5224 Mill Stream Rd, Ocoee, FL 34761
- $350,000
- 3
- BD
- 2
- BA
- 1,752
- SqFt
- Sold Price
- $350,000
- List Price
- $350,000
- Status
- Sold
- Days on Market
- 1
- Closing Date
- Nov 19, 2021
- MLS#
- O5975286
- Property Style
- Single Family
- Year Built
- 1992
- Bedrooms
- 3
- Bathrooms
- 2
- Living Area
- 1,752
- Lot Size
- 10,574
- Acres
- 0.24
- Total Acreage
- 0 to less than 1/4
- Legal Subdivision Name
- Sawmill Ph 03
- MLS Area Major
- Ocoee
Property Description
** Located on a GREEN CONSERVATION LOT W/VIEW, this Spacious POOL HOME should be #1 on your buyer’s list ** Floor Plan features Formal Living & Dining spaces at entry, flowing to the Large Kitchen w/LOTS of counter space. Kitchen & Bathrooms are “Oak” in nice condition; a perfect wood for remodeling if desired ** The Kitchen overviews the HUGE Family Room w/Views of the Conservation Area, and has a Casual Dining Area w/Skylight ** The Owner’s Suite is HUGE w/En Suite Bathroom w/Dual Sinks, Shower & Garden Tub, and an additional Skylight ** At the Family Room a “barn style” Sliding Door provides privacy to the Large Spare Bedrooms & Bathroom ** Flooring in the living areas is Ceramic Tile w/Wood Laminate in the Bedrooms ** Best for last: your buyers will enjoy the Large Wood Deck which is elevated above the Spacious Pool; all fully Screen-enclosed w/new screening installed in 2018 ** There is also a VERY LARGE BACKYARD; perfect for pets or play ** Important Updates include: NEW ROOF & SKYLIGHTS TO BE INSTALLED OCT 2021! Irrigation System (backyard only) installed 2019; A/C replaced in 2015 including an Ecobee Smart Thermostat, FULL VINYL FENCING was installed 2016; and the home was RE-PIPED in 2016 ** The Simplisafe Alarm System also conveys ** Finding a pool-home is tough in this market, but much tougher to find one on a GREEN, CONSERVATION LOT ** Run, don’t walk to this outstanding home today! ** Room sizes are approximate and may be verified by buyers.
Additional Information
- Taxes
- $2875
- Minimum Lease
- 7 Months
- HOA Fee
- $150
- HOA Payment Schedule
- Annually
- Location
- Conservation Area, Greenbelt, Sidewalk, Paved
- Community Features
- Sidewalks, No Deed Restriction
- Property Description
- One Story
- Zoning
- R-1A
- Interior Layout
- Ceiling Fans(s), Eat-in Kitchen, Skylight(s), Solid Wood Cabinets, Split Bedroom, Vaulted Ceiling(s), Walk-In Closet(s)
- Interior Features
- Ceiling Fans(s), Eat-in Kitchen, Skylight(s), Solid Wood Cabinets, Split Bedroom, Vaulted Ceiling(s), Walk-In Closet(s)
- Floor
- Ceramic Tile, Laminate, Vinyl
- Appliances
- Dishwasher, Disposal, Dryer, Electric Water Heater, Microwave, Range, Refrigerator, Washer
- Utilities
- BB/HS Internet Available, Public
- Heating
- Central, Electric, Heat Pump
- Air Conditioning
- Central Air
- Exterior Construction
- Vinyl Siding, Wood Frame
- Exterior Features
- Fence, Irrigation System, Sidewalk
- Roof
- Shingle
- Foundation
- Slab
- Pool
- Private
- Pool Type
- Deck, Gunite, In Ground, Lighting, Screen Enclosure
- Garage Carport
- 2 Car Garage
- Garage Spaces
- 2
- Garage Features
- Garage Door Opener
- Garage Dimensions
- 21x20
- Elementary School
- Prairie Lake Elementary
- Middle School
- Ocoee Middle
- High School
- Wekiva High
- Fences
- Vinyl
- Pets
- Allowed
- Flood Zone Code
- X
- Parcel ID
- 28-22-03-7823-03-870
- Legal Description
- SAWMILL PHASE 3 26/35 LOT 387
Mortgage Calculator
Listing courtesy of WATSON REALTY CORP. Selling Office: COLDWELL BANKER REALTY.
StellarMLS is the source of this information via Internet Data Exchange Program. All listing information is deemed reliable but not guaranteed and should be independently verified through personal inspection by appropriate professionals. Listings displayed on this website may be subject to prior sale or removal from sale. Availability of any listing should always be independently verified. Listing information is provided for consumer personal, non-commercial use, solely to identify potential properties for potential purchase. All other use is strictly prohibited and may violate relevant federal and state law. Data last updated on
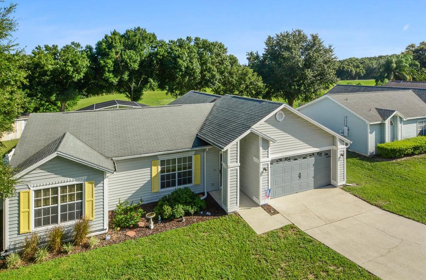
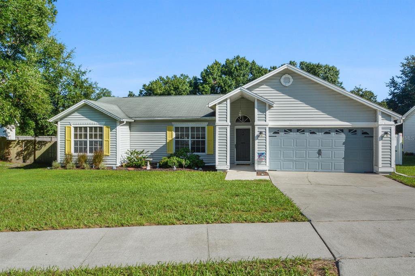
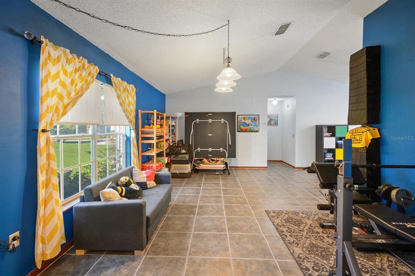
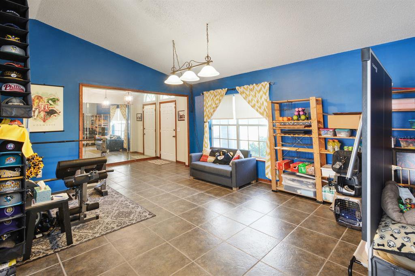
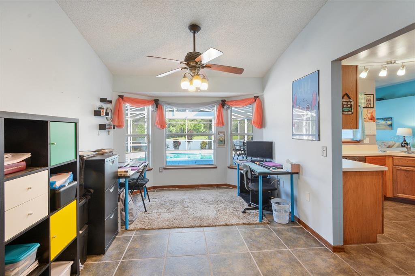
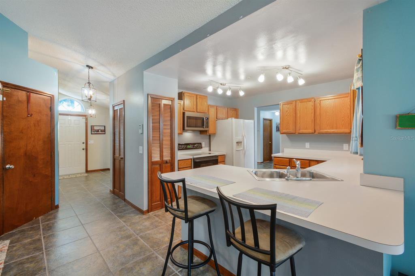
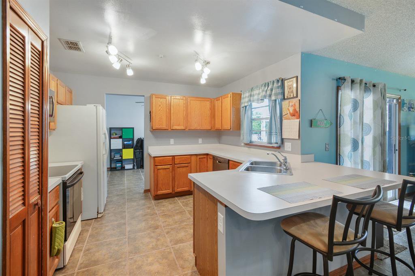
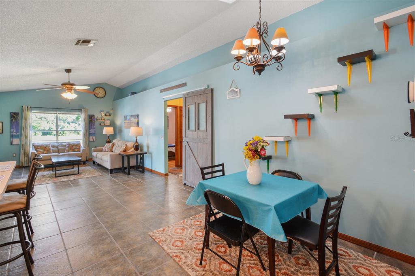
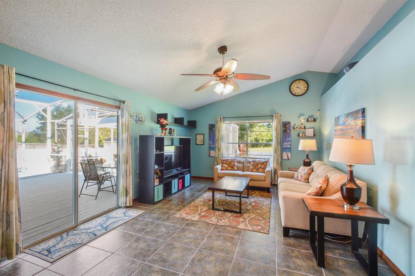
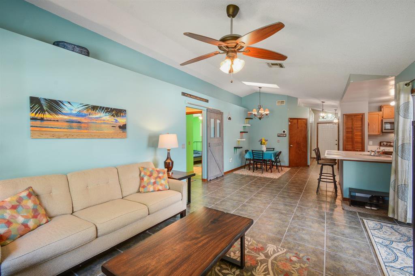
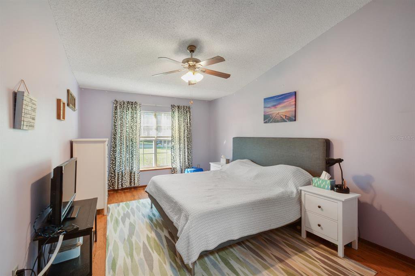
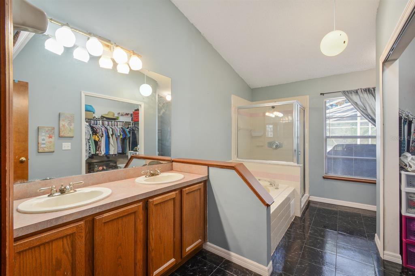
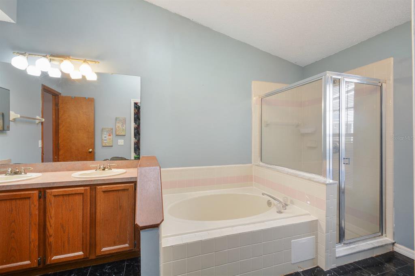
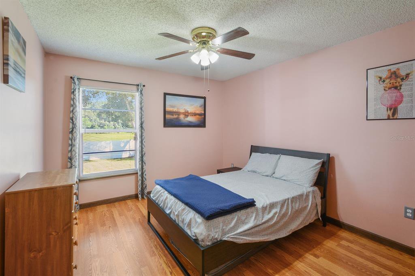
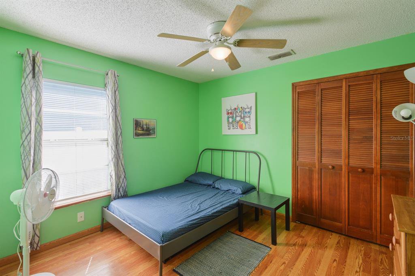
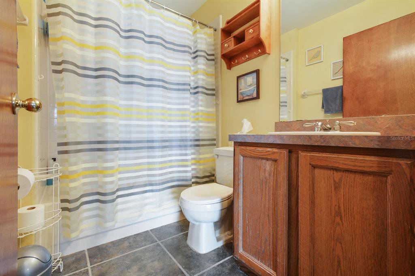

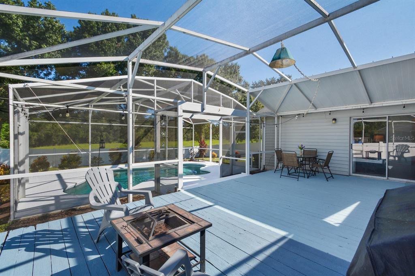
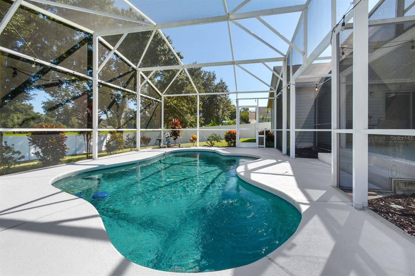
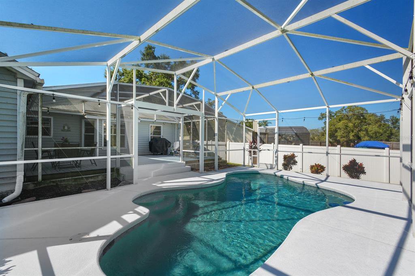
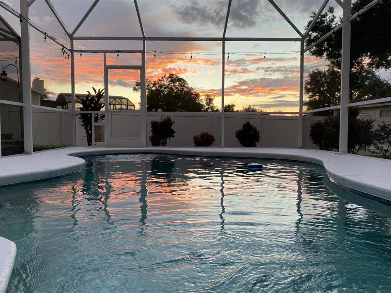
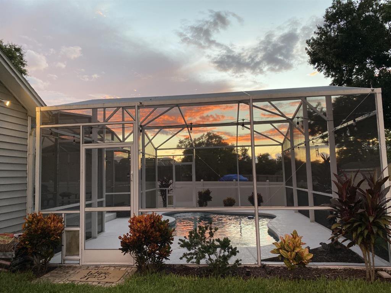
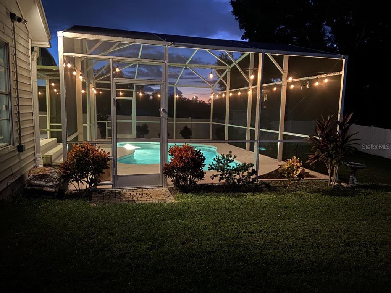
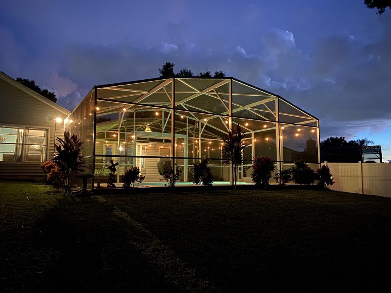
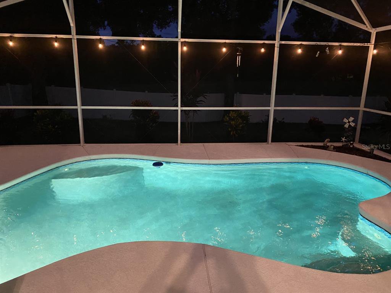
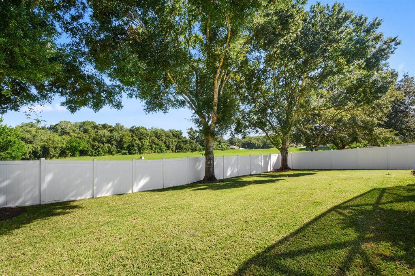
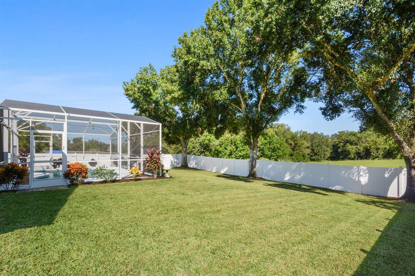
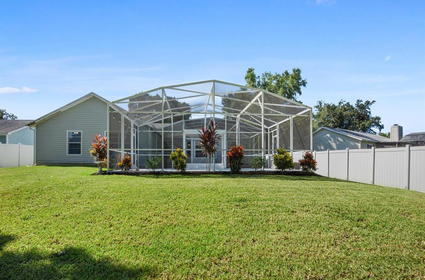
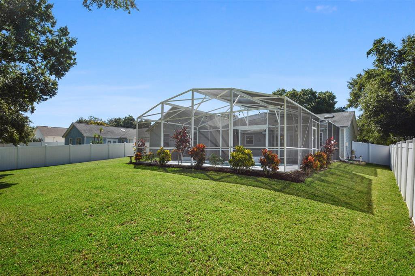
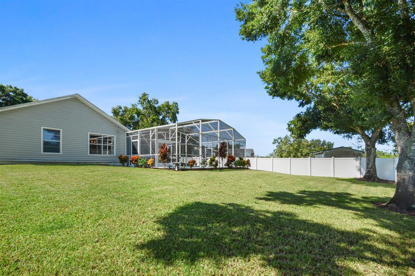
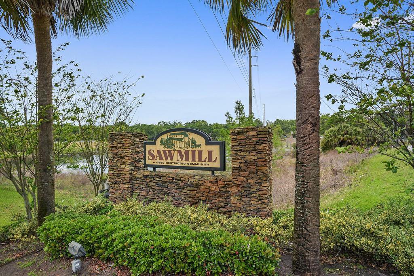
/u.realgeeks.media/belbenrealtygroup/400dpilogo.png)