1834 Vale Drive, Clermont, FL 34711
- $425,000
- 5
- BD
- 2.5
- BA
- 3,106
- SqFt
- Sold Price
- $425,000
- List Price
- $415,900
- Status
- Sold
- Days on Market
- 5
- Closing Date
- Oct 25, 2021
- MLS#
- O5975197
- Property Style
- Single Family
- Year Built
- 2001
- Bedrooms
- 5
- Bathrooms
- 2.5
- Baths Half
- 1
- Living Area
- 3,106
- Lot Size
- 9,859
- Acres
- 0.23
- Total Acreage
- 0 to less than 1/4
- Legal Subdivision Name
- Clermont Skyridge Valley Ph 02 Lt 130
- MLS Area Major
- Clermont
Property Description
Multiple Offers currently... H&B by Tuesday at 5pm. Enjoy your beautiful 5-bedroom 2.5-bathroom two story pool home in Skyridge Valley community for sale now! This property features a split floorplan that includes a separate family room, dining room and living room on the first floor along with a nook in the kitchen with upgrades, such as stainless-steel appliances and granite marble countertops. All the bedrooms are upstairs along with an oversized loft area which can be used as a media center or an office. The large fenced in backyard features a screened in private pool area with a Jacuzzi hot tub, perfect for entertaining family and friends. This property features brand new interior painting, brand new carpet throughout, new granite marble countertops in bathrooms, new fans installed in bedrooms, kitchen and bathroom cabinets have all been redone, flooring in the pool/patio area has all been repainted, newer roof installed at the end of 2018 and one of the A/C units was replaced in 2015. The community of Skyridge Valley has low HOA dues and No CDD in a convenient location. This property is located near many grocery stores, restaurants, Orlando Health South Lake Hospital, Highway 50, US 27 and the Florida Turnpike.
Additional Information
- Taxes
- $4334
- Minimum Lease
- 7 Months
- HOA Fee
- $185
- HOA Payment Schedule
- Quarterly
- Location
- City Limits
- Community Features
- Association Recreation - Owned, Deed Restrictions, Park, Playground, Tennis Courts
- Property Description
- Two Story
- Zoning
- R-1
- Interior Layout
- Built-in Features, Ceiling Fans(s), Eat-in Kitchen, High Ceilings, Dormitorio Principal Arriba, Skylight(s), Solid Wood Cabinets, Split Bedroom, Thermostat, Walk-In Closet(s), Window Treatments
- Interior Features
- Built-in Features, Ceiling Fans(s), Eat-in Kitchen, High Ceilings, Dormitorio Principal Arriba, Skylight(s), Solid Wood Cabinets, Split Bedroom, Thermostat, Walk-In Closet(s), Window Treatments
- Floor
- Carpet, Tile
- Appliances
- Built-In Oven, Cooktop, Dishwasher, Disposal, Microwave, Refrigerator
- Utilities
- Cable Available, Electricity Available
- Heating
- Central
- Air Conditioning
- Central Air
- Exterior Construction
- Brick, Stucco
- Exterior Features
- Lighting, Sidewalk
- Roof
- Shingle
- Foundation
- Slab
- Pool
- Private
- Pool Type
- In Ground, Lighting, Screen Enclosure
- Garage Carport
- 2 Car Garage
- Garage Spaces
- 2
- Garage Dimensions
- 24x24
- Fences
- Wood
- Pets
- Allowed
- Flood Zone Code
- X
- Parcel ID
- 20-22-26-1955-000-13100
- Legal Description
- CLERMONT, SKYRIDGE VALLEY PHASE II SUB LOT 131 PB 45 PGS 46-48 ORB 3009 PG 1407
Mortgage Calculator
Listing courtesy of TRIPLE S REALTY. Selling Office: PREMIER SOTHEBYS INT'L REALTY.
StellarMLS is the source of this information via Internet Data Exchange Program. All listing information is deemed reliable but not guaranteed and should be independently verified through personal inspection by appropriate professionals. Listings displayed on this website may be subject to prior sale or removal from sale. Availability of any listing should always be independently verified. Listing information is provided for consumer personal, non-commercial use, solely to identify potential properties for potential purchase. All other use is strictly prohibited and may violate relevant federal and state law. Data last updated on
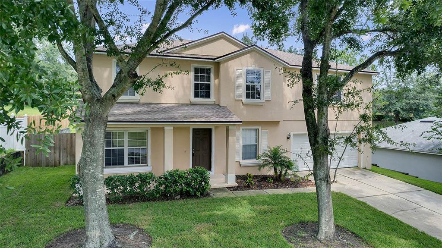
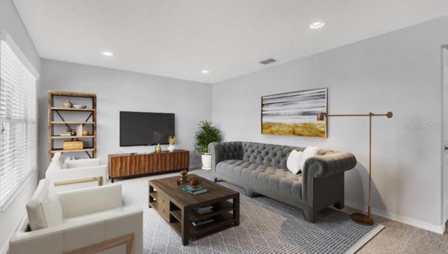
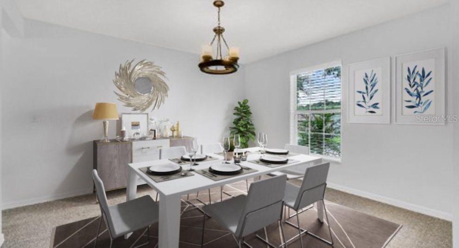
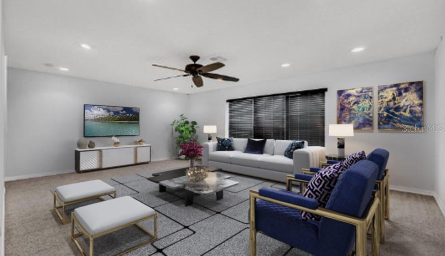
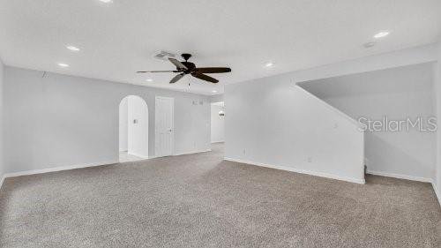
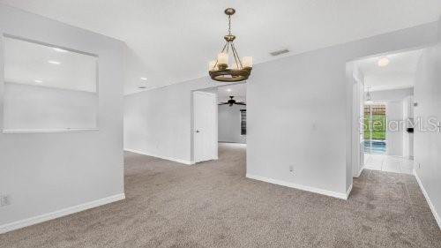
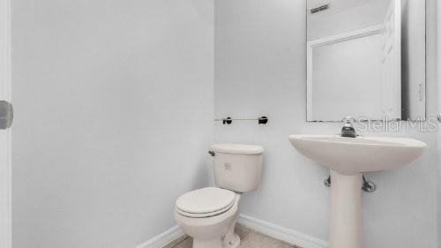
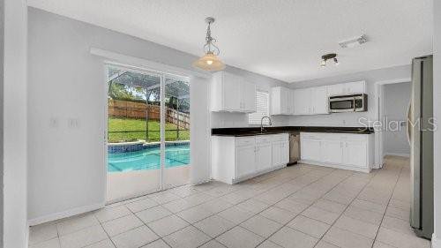
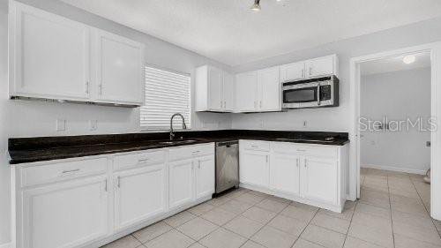
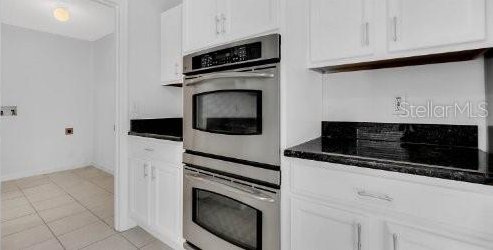
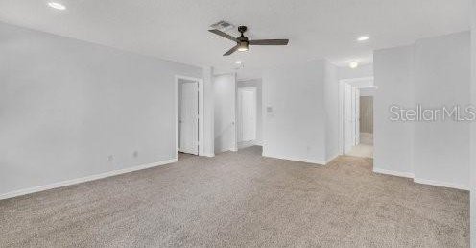
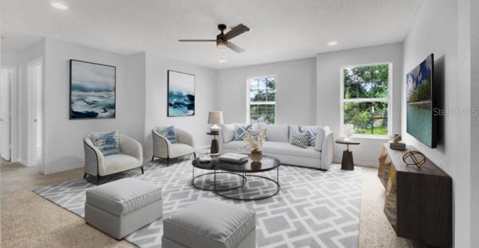
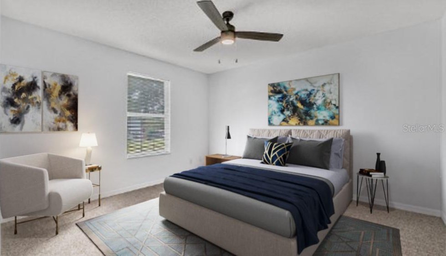
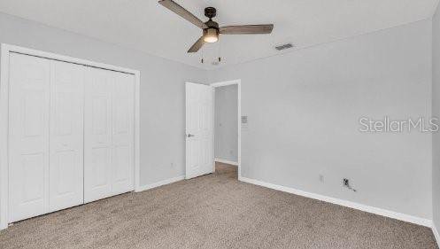
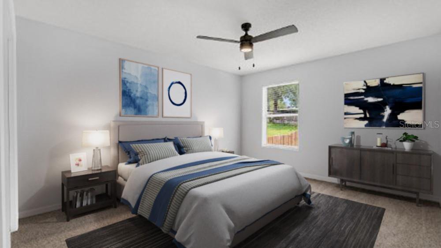
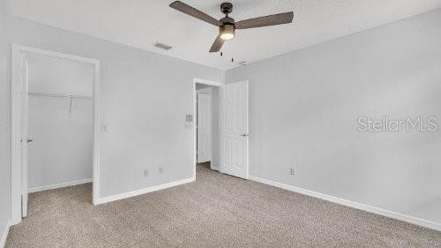
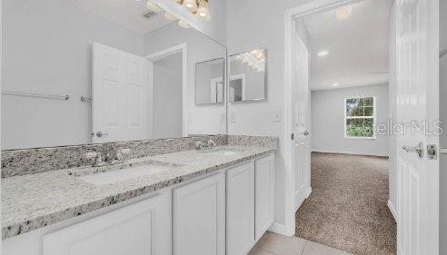
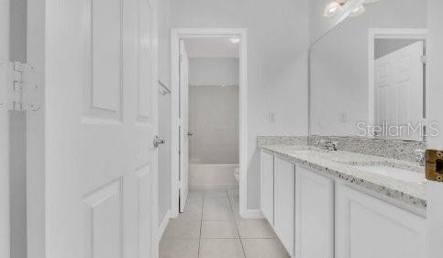
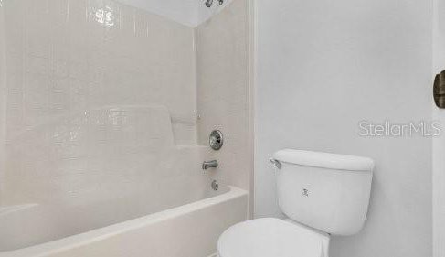
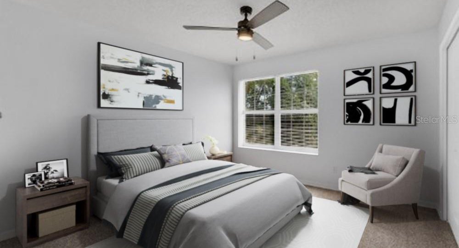
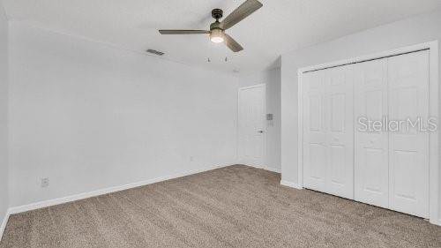
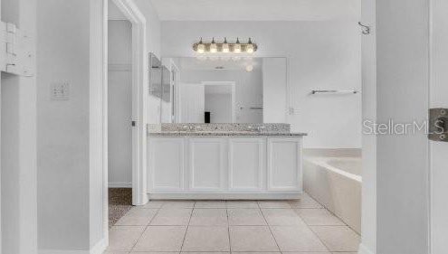
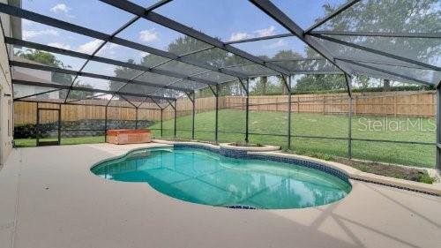
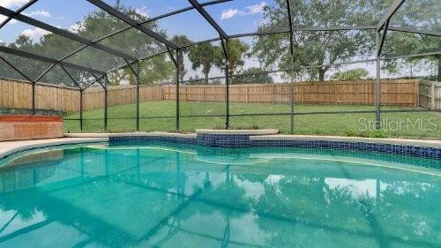
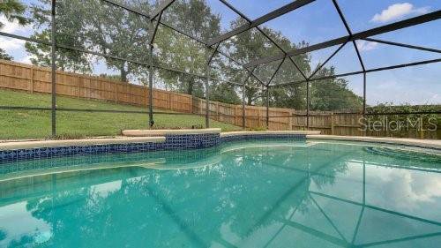
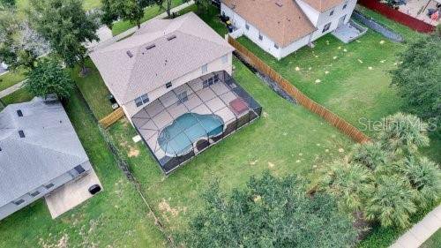
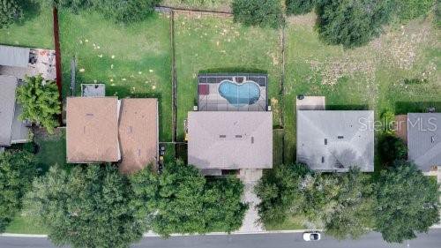
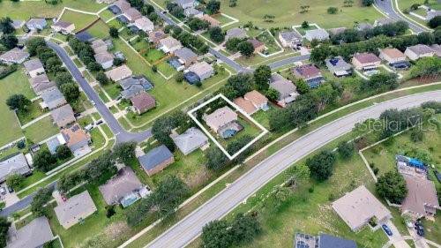
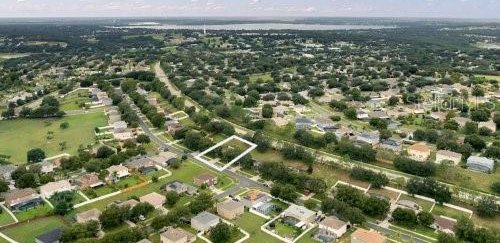
/u.realgeeks.media/belbenrealtygroup/400dpilogo.png)