1349 Marble Crest Way, Winter Garden, FL 34787
- $641,000
- 4
- BD
- 3
- BA
- 3,118
- SqFt
- Sold Price
- $641,000
- List Price
- $625,000
- Status
- Sold
- Days on Market
- 3
- Closing Date
- Oct 18, 2021
- MLS#
- O5975051
- Property Style
- Single Family
- Year Built
- 2004
- Bedrooms
- 4
- Bathrooms
- 3
- Living Area
- 3,118
- Lot Size
- 9,825
- Acres
- 0.23
- Total Acreage
- 0 to less than 1/4
- Legal Subdivision Name
- Stoneybrook West 44/134
- MLS Area Major
- Winter Garden/Oakland
Property Description
Beautifully finished this home is located in guard gated Stoneybrook West. The entry and front porch send a warm welcome. Hard wood floors and porcelain tile enhance the open floor plan. The private office is set apart, just off the entry. In the gourmet kitchen paneled cabinetry and solid surface countertops contribute to the thoroughly modern feel, featuring an open bar top, and custom built cabinetry. The kitchen opens naturally to the spacious family living areas adding an element of comfort and fun. The covered and screened porch is large and extends to the sparkling pool and rear yard with expansive views, perfect for entertaining family and friends. The master retreat offers privacy to owners and features a lovely spa like master bath; well finished with walk in shower, garden tub and double vanities. The secondary bedrooms are spacious.
Additional Information
- Taxes
- $5035
- Minimum Lease
- 8-12 Months
- HOA Fee
- $642
- HOA Payment Schedule
- Quarterly
- Maintenance Includes
- Guard - 24 Hour, Cable TV, Pool, Internet, Pool, Recreational Facilities, Security
- Community Features
- Boat Ramp, Deed Restrictions, Fishing, Fitness Center, Gated, Golf, Irrigation-Reclaimed Water, Playground, Pool, Sidewalks, Tennis Courts, Golf Community, Gated Community
- Property Description
- One Story
- Zoning
- PUD
- Interior Layout
- Ceiling Fans(s), Crown Molding, Eat-in Kitchen, High Ceilings, Kitchen/Family Room Combo, Open Floorplan
- Interior Features
- Ceiling Fans(s), Crown Molding, Eat-in Kitchen, High Ceilings, Kitchen/Family Room Combo, Open Floorplan
- Floor
- Carpet, Ceramic Tile, Wood
- Appliances
- Built-In Oven, Cooktop, Microwave, Range Hood, Refrigerator
- Utilities
- BB/HS Internet Available, Cable Available
- Heating
- Central
- Air Conditioning
- Central Air
- Exterior Construction
- Block, Stucco
- Exterior Features
- Sidewalk
- Roof
- Tile
- Foundation
- Slab
- Pool
- Community, Private
- Pool Type
- Gunite, In Ground
- Garage Carport
- 3 Car Garage
- Garage Spaces
- 3
- Elementary School
- Whispering Oak Elem
- Pets
- Allowed
- Flood Zone Code
- x
- Parcel ID
- 04-23-27-8231-01-090
- Legal Description
- STONEYBROOK WEST UNIT 1 44/134 LOT 9 BLK1
Mortgage Calculator
Listing courtesy of CORCORAN PREMIER REALTY. Selling Office: EXP REALTY LLC.
StellarMLS is the source of this information via Internet Data Exchange Program. All listing information is deemed reliable but not guaranteed and should be independently verified through personal inspection by appropriate professionals. Listings displayed on this website may be subject to prior sale or removal from sale. Availability of any listing should always be independently verified. Listing information is provided for consumer personal, non-commercial use, solely to identify potential properties for potential purchase. All other use is strictly prohibited and may violate relevant federal and state law. Data last updated on
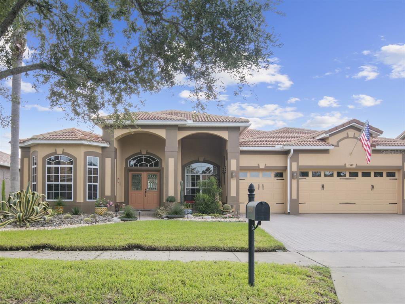
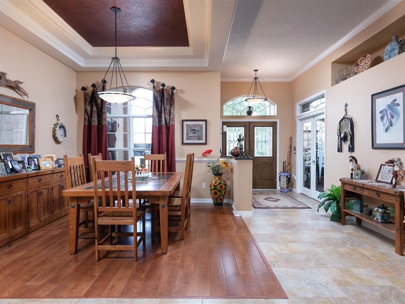
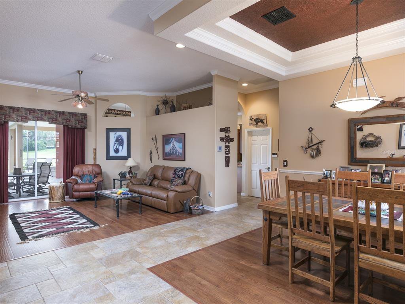
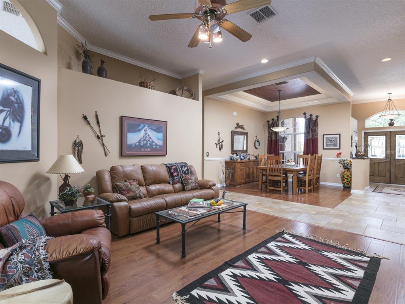
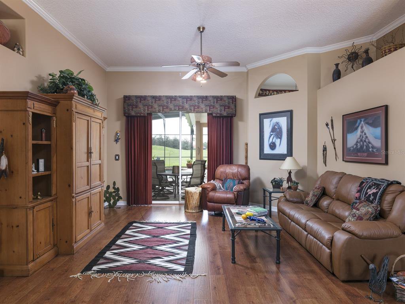
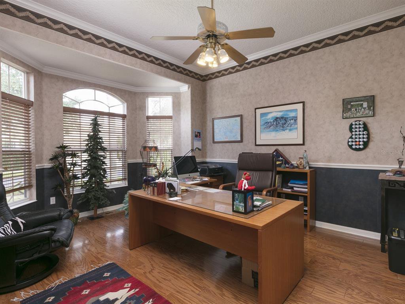
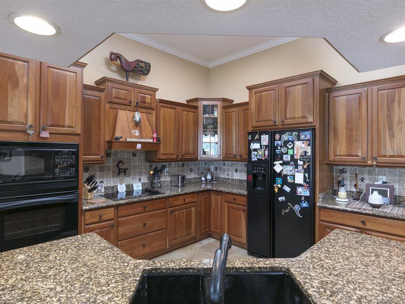
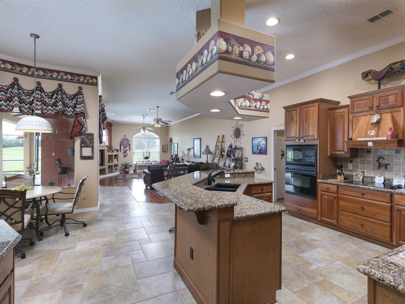
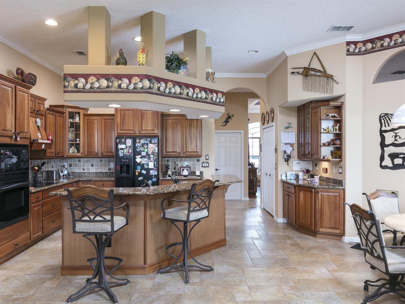
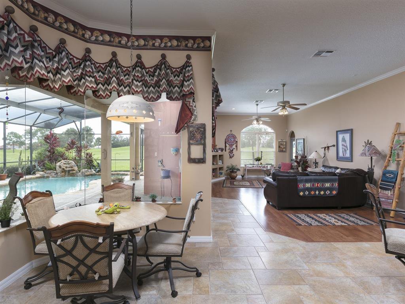
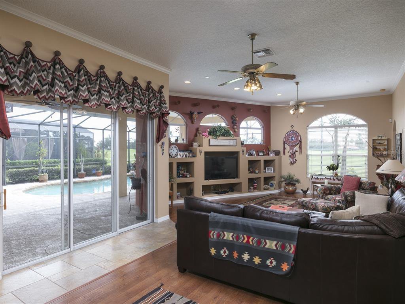
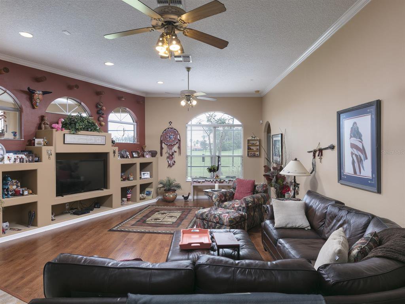
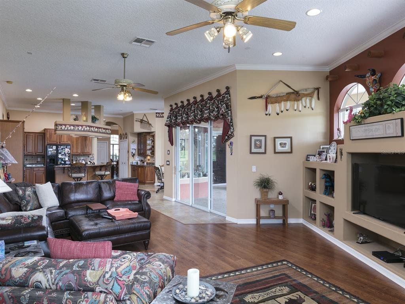
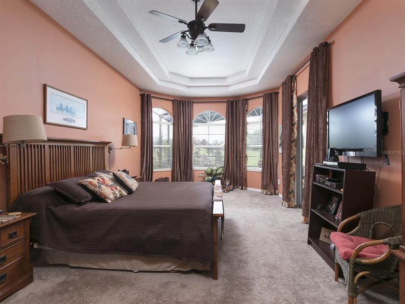
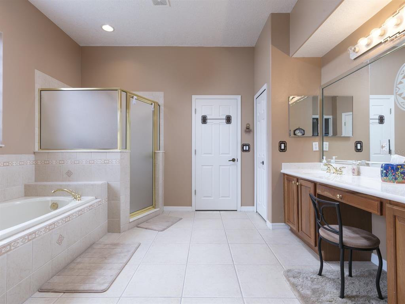
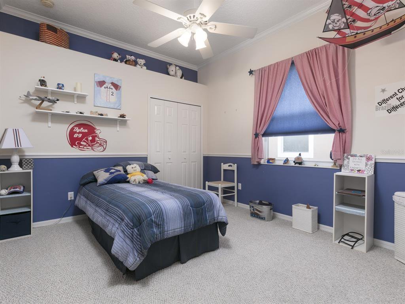
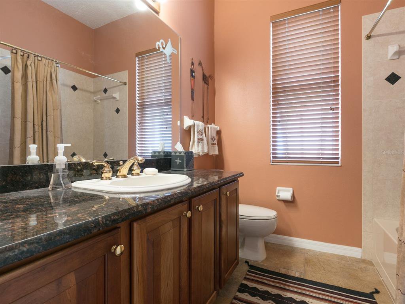
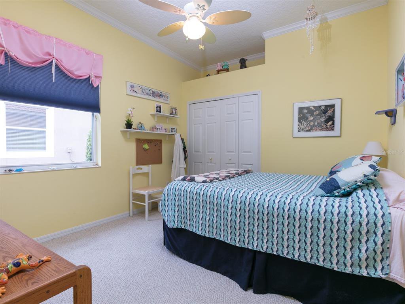
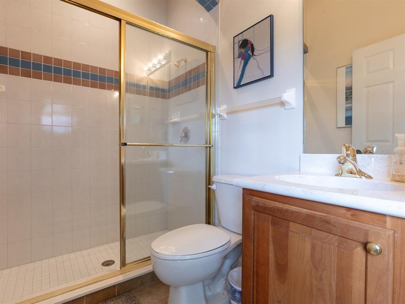
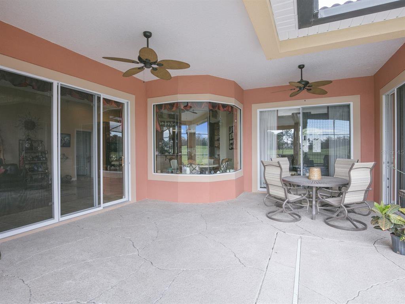
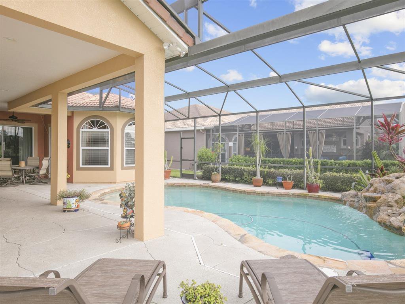
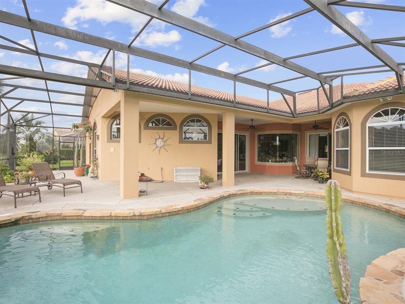
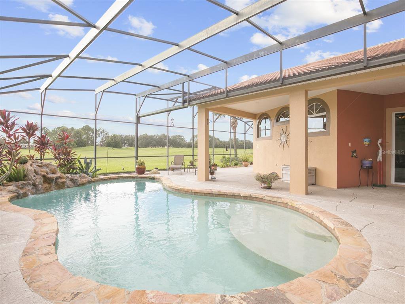
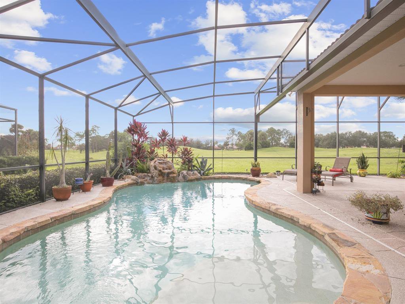
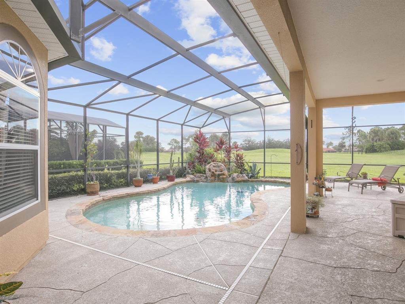
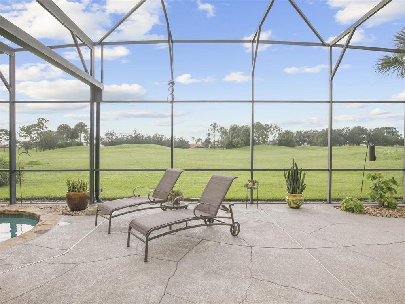
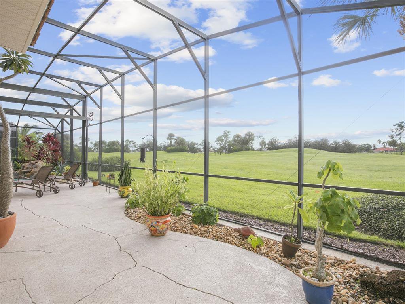
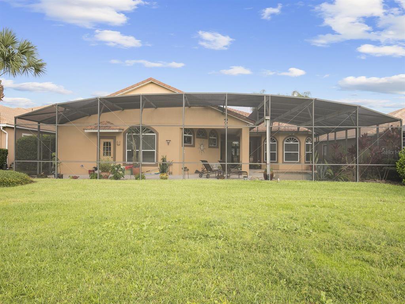
/u.realgeeks.media/belbenrealtygroup/400dpilogo.png)