14520 Porter Road, Winter Garden, FL 34787
- $650,000
- 5
- BD
- 4
- BA
- 3,896
- SqFt
- Sold Price
- $650,000
- List Price
- $687,000
- Status
- Sold
- Days on Market
- 41
- Closing Date
- Dec 17, 2021
- MLS#
- O5974984
- Property Style
- Single Family
- Architectural Style
- Florida
- Year Built
- 2012
- Bedrooms
- 5
- Bathrooms
- 4
- Living Area
- 3,896
- Lot Size
- 8,191
- Acres
- 0.19
- Total Acreage
- 0 to less than 1/4
- Legal Subdivision Name
- Summerlake Pd Ph 01a
- Complex/Comm Name
- Summerlake
- MLS Area Major
- Winter Garden/Oakland
Property Description
FABULOUS MOMENTUM SOLAR POWERED HOME in the desirable community of SUMMERLAKE, this spacious 5 bedroom/4 Bath home + bonus room & flex room offers an OPEN FLOOR PLAN with a FRONT PORCH and WRAP-AROUND COVERED/SCREENED PATIO, with SWIM SPA and 33x50 CONCRETE SPORTS COURT. As you enter the foyer on either side is a lovely living room and formal dining room. Continue back into the open layout kitchen and family room, offering the perfect flow for entertaining. The eat-in kitchen has stainless steel appliances, dark cabinetry, recess lighting, granite countertops, island bar and large walk-in pantry. The first-floor den/study is the perfect place for your home office, study room, or playroom. The first of the five bedrooms is located on the main level along with the first of the four full baths making it the ideal room to be your designated guest room. Upstairs the primary suite is an enormous area that leaves little to be desired. Featuring a sitting area, a custom walk-in closet (accessible from the bedroom and bathroom), and an ensuite bath with dual vanities, a large soaker tub, and stand-in shower. The remaining bedrooms are equally spacious and bright with ample storage space and large closets sharing access to the full hallway bath. Finishing off the second level is a loft area with a wet bar making it a perfect area for a family/media room. With 53 Solar Panels your Electric Bill would be approx. $26 a month. New Custom Climaguard paint with a 35-year warranty, rain gutters, solar water heater and a water softener system. SUMMERLAKE offers resort-style amenities including BEAUTIFUL CLUBHOUSE & SWIMMING POOL, fitness center and plenty of outdoor activities including tennis & basketball courts, zipline, dog park plus LAWNCARE is INCLUDED w/HOA. Plus community events such as movie nights, food trucks, garage sales, and holiday celebrations. Perfect location, close to Disney (including fabulous Disney Firework views when running), golf courses, Hamlin Town Center, shopping/restaurants and easy access to SR-429, SR 535, 408 & Turnpike. You will love coming home!!
Additional Information
- Taxes
- $5996
- Minimum Lease
- 7 Months
- HOA Fee
- $168
- HOA Payment Schedule
- Monthly
- Maintenance Includes
- Common Area Taxes, Pool, Insurance, Maintenance Grounds, Maintenance, Management, Pool, Recreational Facilities
- Location
- Sidewalk, Paved
- Community Features
- Deed Restrictions, Fishing, Fitness Center, Irrigation-Reclaimed Water, Playground, Pool, Sidewalks, Tennis Courts, Water Access, Waterfront, Maintenance Free
- Property Description
- Split Level
- Zoning
- P-D
- Interior Layout
- Ceiling Fans(s), Eat-in Kitchen, Kitchen/Family Room Combo, L Dining, Dormitorio Principal Arriba, Open Floorplan, Solid Surface Counters, Solid Wood Cabinets, Split Bedroom, Walk-In Closet(s), Wet Bar, Window Treatments
- Interior Features
- Ceiling Fans(s), Eat-in Kitchen, Kitchen/Family Room Combo, L Dining, Dormitorio Principal Arriba, Open Floorplan, Solid Surface Counters, Solid Wood Cabinets, Split Bedroom, Walk-In Closet(s), Wet Bar, Window Treatments
- Floor
- Carpet, Ceramic Tile
- Appliances
- Dishwasher, Disposal, Dryer, Freezer, Range, Range Hood, Refrigerator, Solar Hot Water, Washer, Water Filtration System
- Utilities
- BB/HS Internet Available, Cable Available, Cable Connected, Electricity Available, Electricity Connected, Phone Available, Sewer Connected, Solar, Sprinkler Meter, Street Lights, Water Available, Water Connected
- Heating
- Central, Electric, Solar
- Air Conditioning
- Central Air
- Exterior Construction
- Block, Stucco
- Exterior Features
- Rain Gutters, Sidewalk, Sliding Doors, Sprinkler Metered
- Roof
- Shingle
- Foundation
- Slab
- Pool
- Community
- Garage Carport
- 2 Car Garage
- Garage Spaces
- 2
- Garage Features
- Curb Parking, Driveway, Garage Door Opener, Garage Faces Side, Ground Level, Guest, Off Street, On Street, Open, Oversized, Parking Pad, Tandem
- Garage Dimensions
- 19x28
- Elementary School
- Summerlake Elementary
- Middle School
- Bridgewater Middle
- High School
- Windermere High School
- Pets
- Not allowed
- Flood Zone Code
- X
- Parcel ID
- 27-23-34-8315-02-090
- Legal Description
- SUMMERLAKE PD PHASE 1A 74/16 LOT 9 BLK B
Mortgage Calculator
Listing courtesy of THE REAL ESTATE COLLECTION LLC. Selling Office: METRO BROKERS FLORIDA LLC.
StellarMLS is the source of this information via Internet Data Exchange Program. All listing information is deemed reliable but not guaranteed and should be independently verified through personal inspection by appropriate professionals. Listings displayed on this website may be subject to prior sale or removal from sale. Availability of any listing should always be independently verified. Listing information is provided for consumer personal, non-commercial use, solely to identify potential properties for potential purchase. All other use is strictly prohibited and may violate relevant federal and state law. Data last updated on
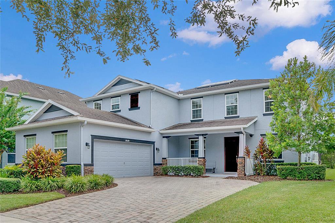
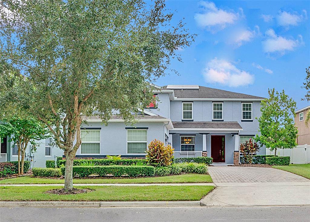
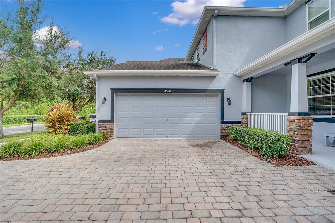
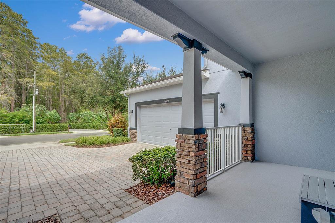
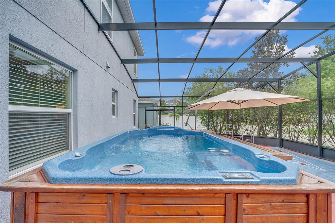
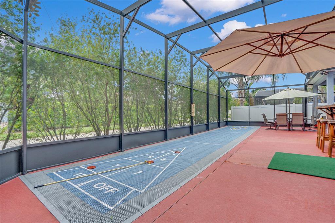
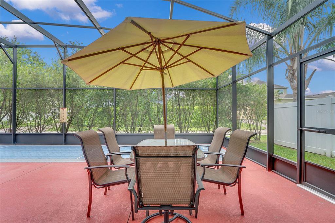
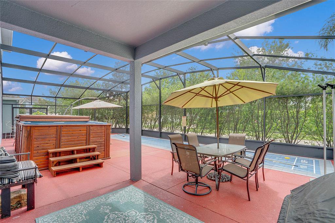
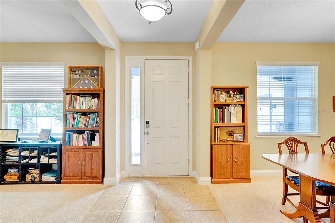
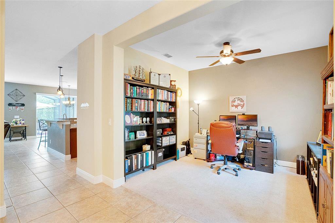
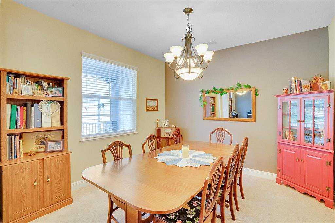
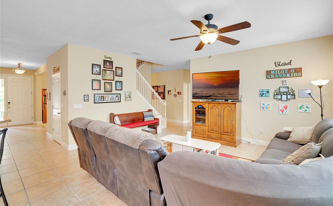
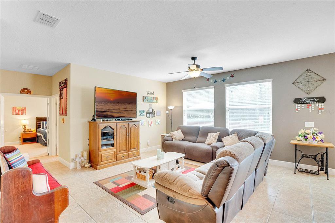
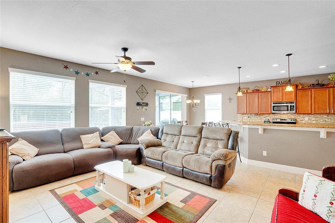
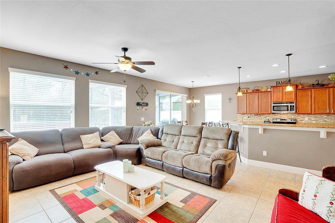
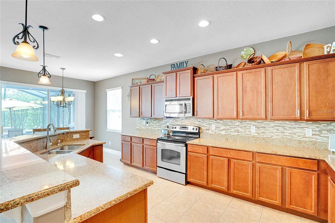
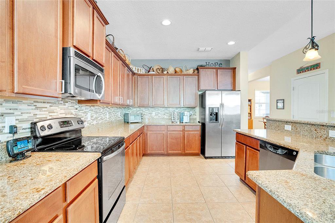
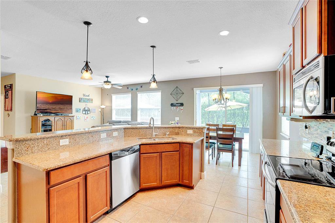
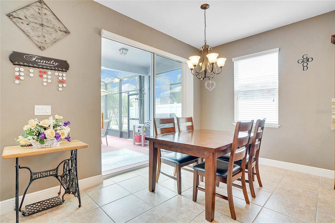
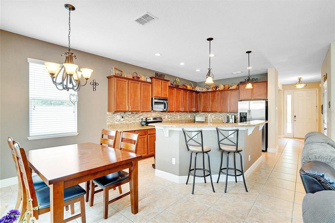
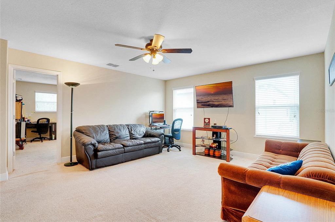
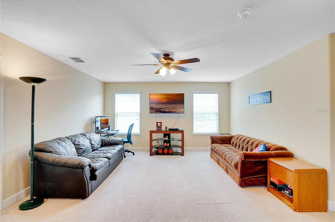
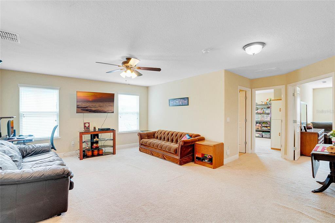
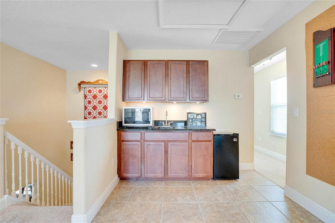
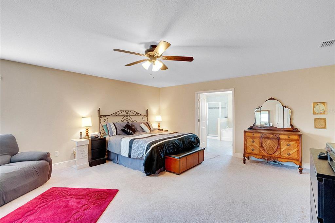
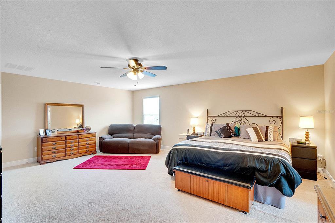
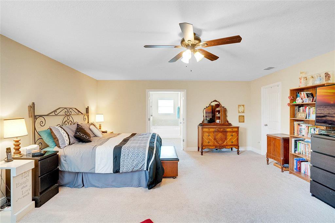
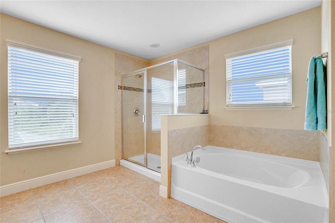
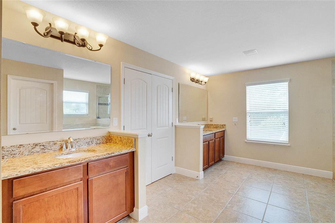
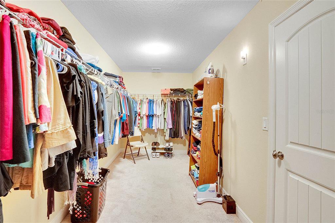
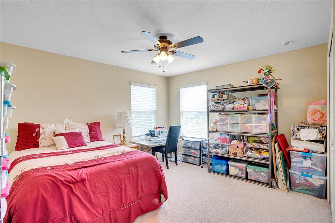
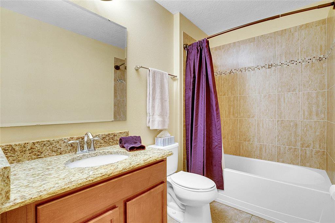
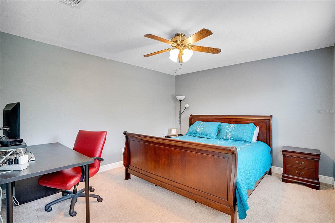
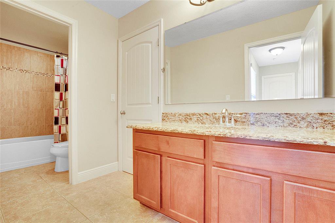

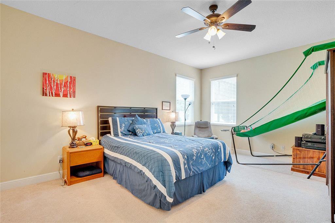
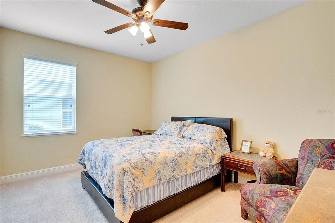
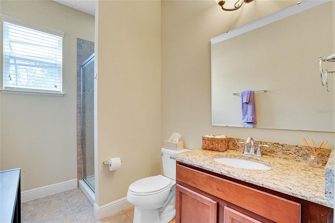
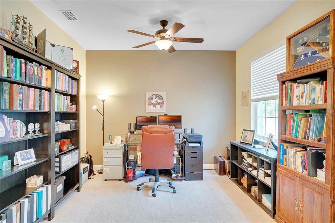
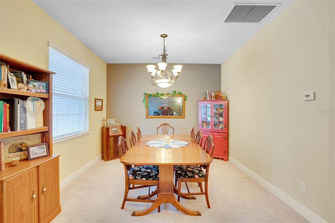
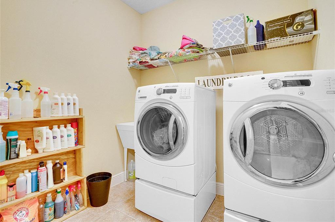
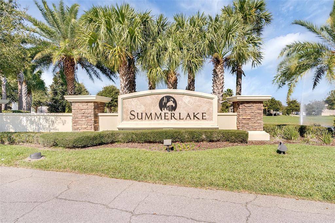
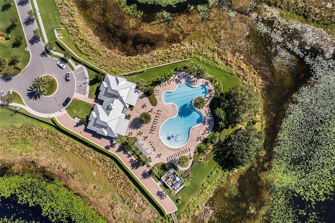
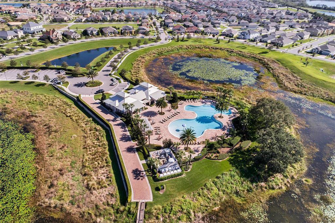
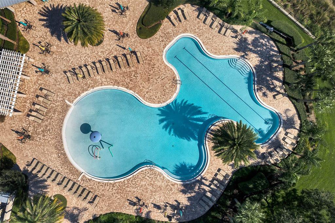
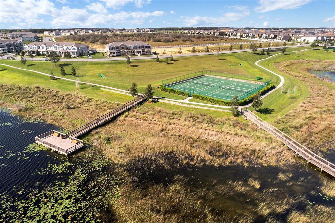
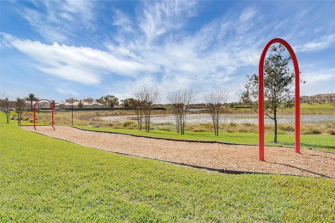
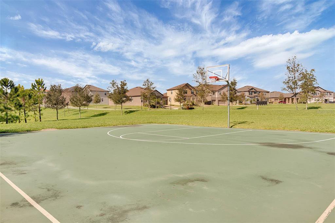
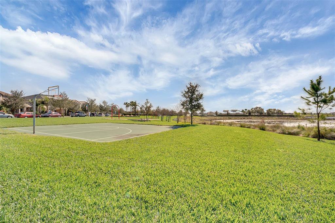
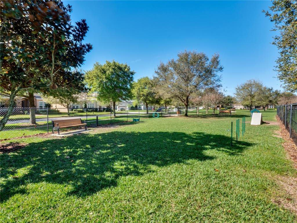
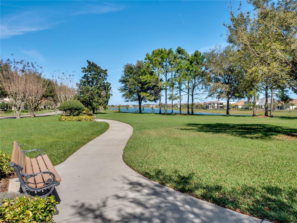
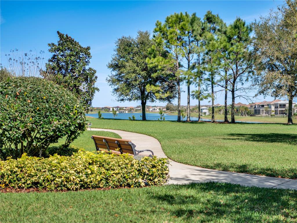
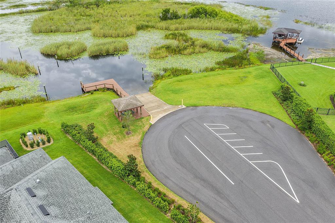
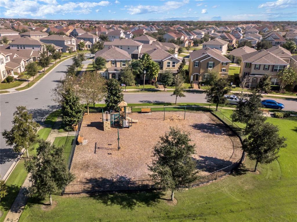
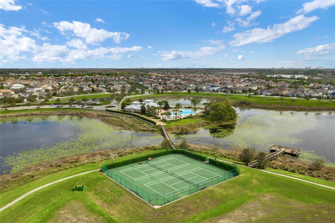
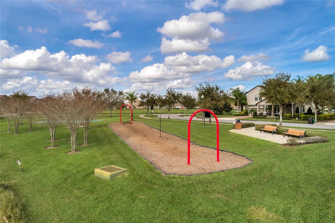

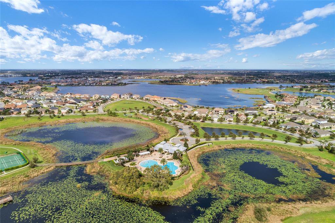
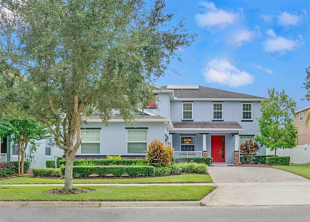
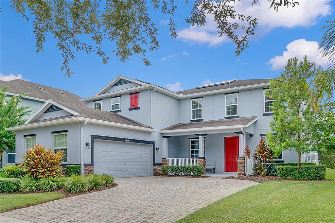
/u.realgeeks.media/belbenrealtygroup/400dpilogo.png)