500 Woodview Drive, Longwood, FL 32779
- $550,000
- 5
- BD
- 3
- BA
- 2,708
- SqFt
- Sold Price
- $550,000
- List Price
- $549,900
- Status
- Sold
- Days on Market
- 6
- Closing Date
- Nov 12, 2021
- MLS#
- O5974983
- Property Style
- Single Family
- Year Built
- 1979
- Bedrooms
- 5
- Bathrooms
- 3
- Living Area
- 2,708
- Lot Size
- 21,125
- Acres
- 0.49
- Total Acreage
- 1/4 to less than 1/2
- Legal Subdivision Name
- Sabal Point Whisper Wood At Unit 2
- MLS Area Major
- Longwood/Wekiva Springs
Property Description
Stop scrolling, because you have found the one! This beautiful pool home is on nearly half an acre in highly sought after Sabal Point. You will love the oversized pool and spacious backyard, perfect for entertaining or enjoying it yourself! With 5 BEDROOMS and 3 BATHROOMS, this home offers plenty of space for everyone with over 2700 sq. ft. One of the FIVE BEDROOMS is downstairs with an attached bath. There has even been a CLOSET added for additional storage space. GRANITE COUNTERTOOPS, STAINLESS STEEL APPLIANCES, CONVECTION OVEN and an EAT-IN SPACE help make this kitchen one you will want to spend time in! The large living room with a WOOD BURNING FIREPLACE opens to the dining room on one side and the Florida/family room on the other. The Florida room has LARGE SLIDING DOORS that open to the beautifully large ENCLOSED POOL and expansive, landscaped backyard. There is even an irrigation system that includes a RACHIO SMART SPRINKLER CONTROLLER. Upstairs you will find the large master bedroom with an ensuite bathroom which includes DUAL VANITIES, a MAKE UP MIRROR COUNTERSPACE and a large shower. Another bedroom upstairs even has it's own BONUS ROOM which could be used as a suite for a guest, teen, or in-law quarters. Don't forget to find the secret door that gives you WALK IN ACCESS TO THE ATTIC! Another bedroom boasts it's own BALCONY to enjoy some quite time. This beautiful home had all NEW FLOORING including LUXURY VINYL PLANK and CARPET installed in 2019. The interior was all freshly painted as well. You will appreciate the large laundry room coming in from the garage that can double as a mudroom. The large, side facing garage has lots of room and an organized work space. With a driveway large enough to accommodate several cars, you will also be able to enjoy a basketball goal that's fun for all ages! This great neighborhood is zoned for the best schools and has a tree shaded bike trail winding throughout. Enjoy great restaurants, golf and parks nearby including Wekiva Springs State Park and Wekiva Island for canoeing or paddle boarding. You will be so happy to call this house home. Don't let this one get away! Be sure to watch the virtual tour: https://vimeo.com/613177271/380aeee1df
Additional Information
- Taxes
- $2834
- Minimum Lease
- 1-2 Years
- HOA Fee
- $525
- HOA Payment Schedule
- Annually
- Maintenance Includes
- Maintenance Grounds
- Community Features
- Deed Restrictions, Playground
- Property Description
- Two Story
- Zoning
- PUD
- Interior Layout
- Ceiling Fans(s), Dormitorio Principal Arriba, Solid Surface Counters, Thermostat, Tray Ceiling(s), Walk-In Closet(s), Window Treatments
- Interior Features
- Ceiling Fans(s), Dormitorio Principal Arriba, Solid Surface Counters, Thermostat, Tray Ceiling(s), Walk-In Closet(s), Window Treatments
- Floor
- Carpet, Ceramic Tile, Laminate
- Appliances
- Convection Oven, Dishwasher, Disposal, Microwave, Range, Refrigerator
- Utilities
- Cable Available, Electricity Connected, Public, Sewer Connected, Water Connected
- Heating
- Central
- Air Conditioning
- Central Air
- Fireplace Description
- Wood Burning
- Exterior Construction
- Brick, Wood Frame
- Exterior Features
- Balcony, Irrigation System, Lighting, Rain Gutters, Sidewalk, Sliding Doors
- Roof
- Shingle
- Foundation
- Slab
- Pool
- Private
- Pool Type
- In Ground
- Garage Carport
- 2 Car Garage
- Garage Spaces
- 2
- Garage Features
- Garage Door Opener, Garage Faces Side
- Elementary School
- Sabal Point Elementary
- Middle School
- Rock Lake Middle
- High School
- Lyman High
- Fences
- Masonry
- Pets
- Allowed
- Flood Zone Code
- X
- Parcel ID
- 33-20-29-513-0000-0010
- Legal Description
- LOT 1 WHISPER WOOD AT SABAL POINT UNIT 2 PB 22 PGS 37 & 38
Mortgage Calculator
Listing courtesy of EXP REALTY LLC. Selling Office: FUSION REALTY GROUP LLC.
StellarMLS is the source of this information via Internet Data Exchange Program. All listing information is deemed reliable but not guaranteed and should be independently verified through personal inspection by appropriate professionals. Listings displayed on this website may be subject to prior sale or removal from sale. Availability of any listing should always be independently verified. Listing information is provided for consumer personal, non-commercial use, solely to identify potential properties for potential purchase. All other use is strictly prohibited and may violate relevant federal and state law. Data last updated on
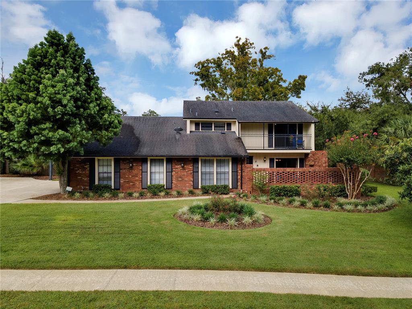
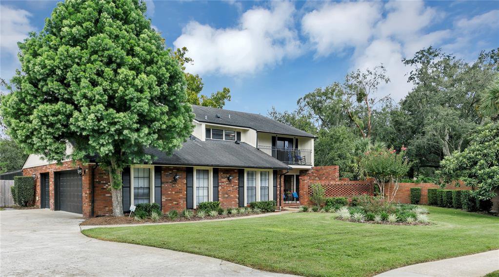
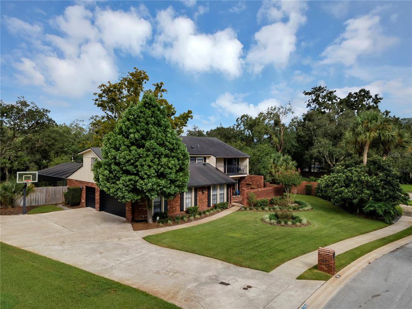
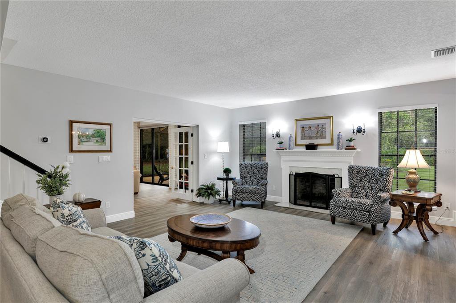
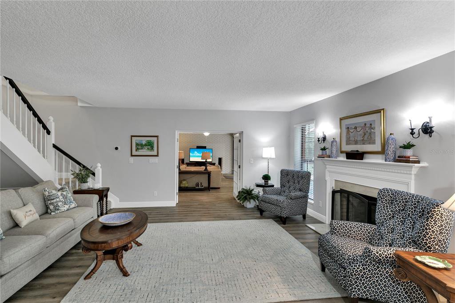
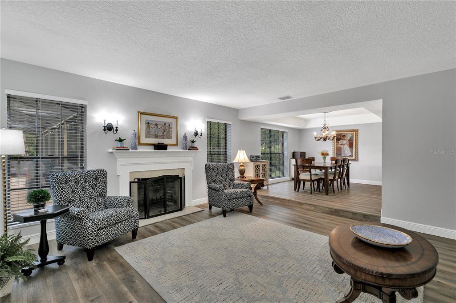
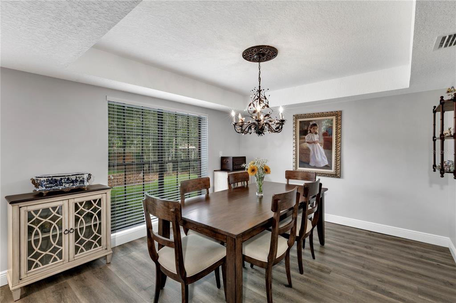
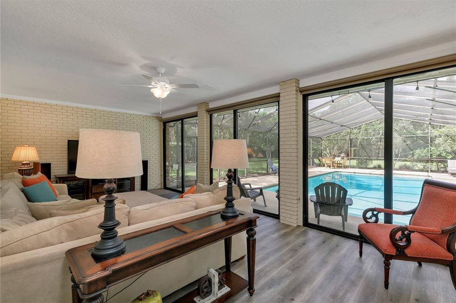
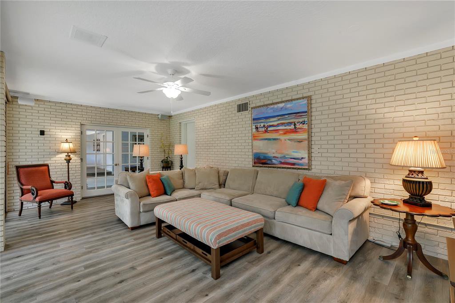
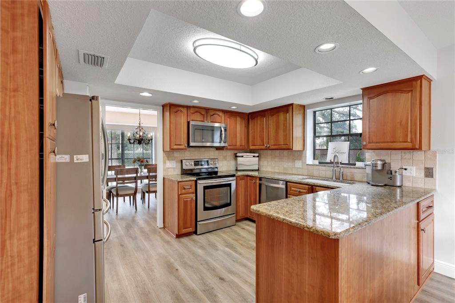
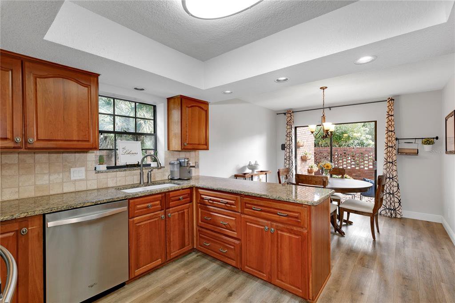
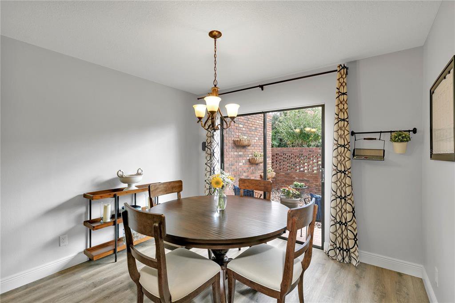
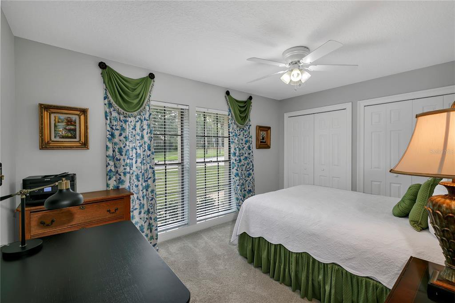
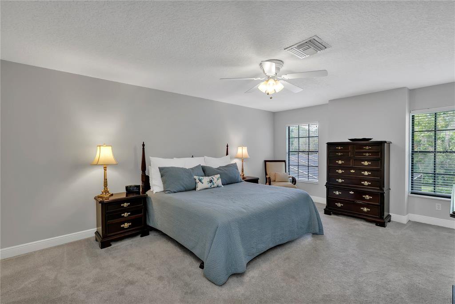
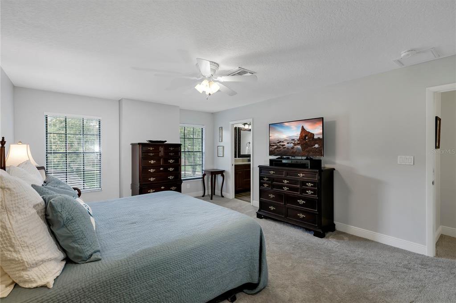
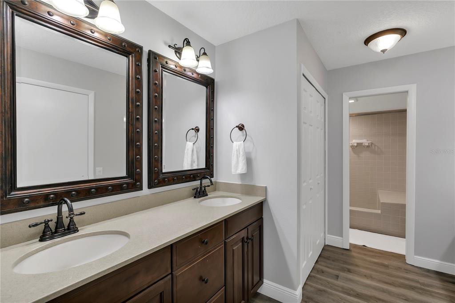
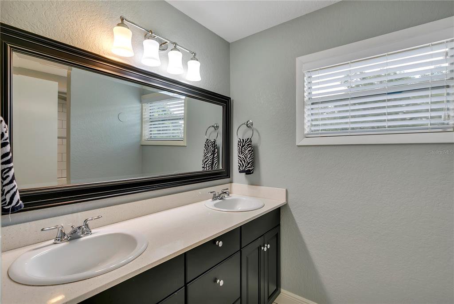
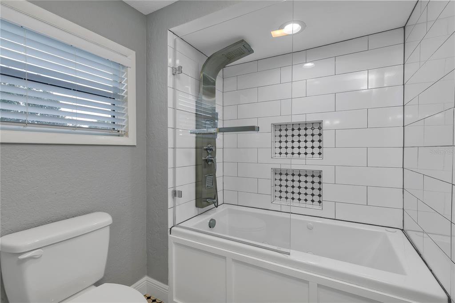
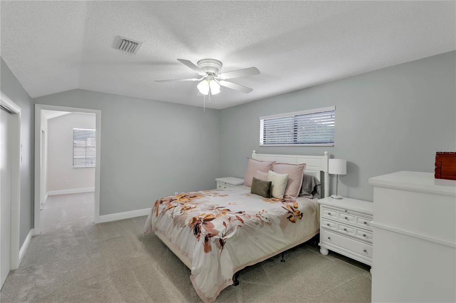
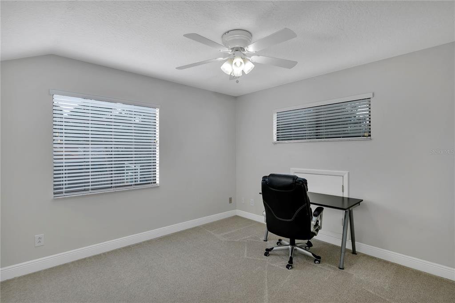
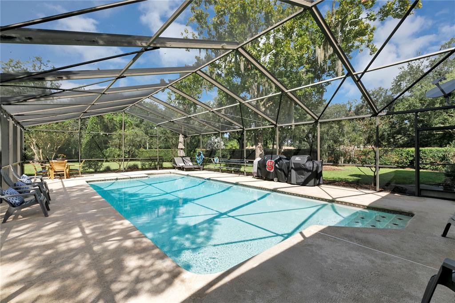
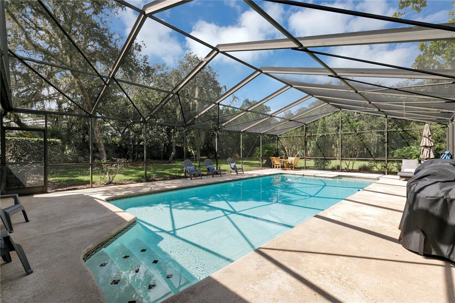
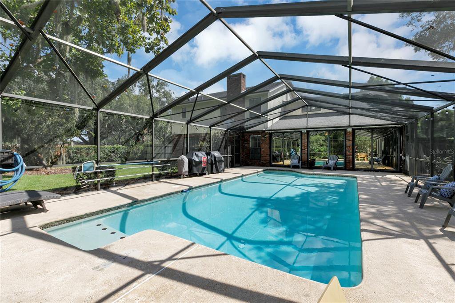
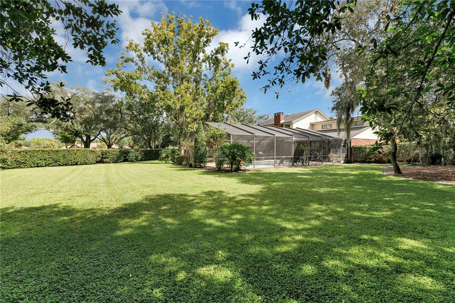
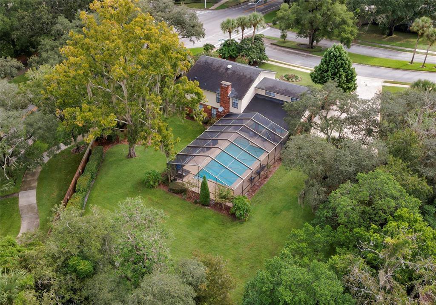
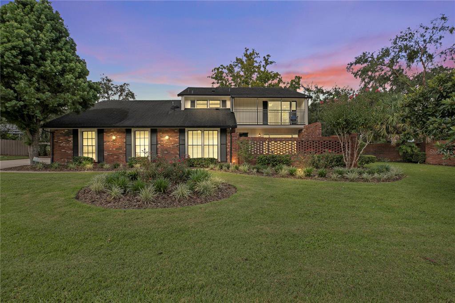
/u.realgeeks.media/belbenrealtygroup/400dpilogo.png)