377 Ruth Jennings Drive, Debary, FL 32713
- $424,000
- 3
- BD
- 2
- BA
- 2,090
- SqFt
- Sold Price
- $424,000
- List Price
- $434,000
- Status
- Sold
- Days on Market
- 7
- Closing Date
- Oct 29, 2021
- MLS#
- O5974981
- Property Style
- Single Family
- Year Built
- 1990
- Bedrooms
- 3
- Bathrooms
- 2
- Living Area
- 2,090
- Lot Size
- 22,950
- Acres
- 0.53
- Total Acreage
- 1/2 to less than 1
- Legal Subdivision Name
- St Johns River Estates Unit 01
- MLS Area Major
- Debary
Property Description
Welcome Home to one of the First Waterford Model Homes Built in the Prestige, St. Johns River Estates. This Uniquely Designed Property is a Must See. LARGE CORNER LOT OVER A HALF ACRE. 1OO% IRRIGATED, BAMBOO, FRUIT TREES & MORE. Boasting Almost 2100 SF of great living space, which includes 3 Bedroom 2 Full Bath & a FULL BONUS Room/Den/Office. Wood Kitchen Cabinets with STONE COUNTER TOPS. SCREENED POOL AREA AND COVERED DECK W/SPA. SALT WATER POOL. The split plan layout is perfect for your growing family. Enjoy the Open Kitchen which is centrally located and could potentially be opened up to the LARGE LIVING ROOM. Gorgeous Wood Burning Fire Place located in the Living Room. Separate Large Formal Dining and also an eat in kitchen space. WHOLE HOUSE IS HARD WIRED WITH A SECURITY SYSTEM THAT STAYS. NEW CARPET IN THE 3 BEDROOMS AND NEW TILE IN MASTER SUITE. So much life inside and out of this property, very well maintained and manicured. 2015- APPLIANCES CONVEY, WINDOWS/SLIDERS-2021 ROOF-2021, HVAC-2013,WATER HEATER-2019, SEPTIC PUMP & ALARM-2021, NEW POOL FILTER, NEW SPA HEATER. Schedule your private tour today! Only minutes from the St. Johns River Public Boat Ramp, dinning, shops and more. Quite & LOW HOA Community.
Additional Information
- Taxes
- $3026
- Minimum Lease
- No Minimum
- HOA Fee
- $325
- HOA Payment Schedule
- Annually
- Location
- Corner Lot, Oversized Lot, Private
- Community Features
- Golf Carts OK, No Deed Restriction
- Property Description
- One Story
- Zoning
- 01R1
- Interior Layout
- Ceiling Fans(s), Eat-in Kitchen, Open Floorplan
- Interior Features
- Ceiling Fans(s), Eat-in Kitchen, Open Floorplan
- Floor
- Carpet, Tile
- Appliances
- Dishwasher, Disposal, Dryer, Microwave, Range, Refrigerator, Washer
- Utilities
- Public
- Heating
- Central
- Air Conditioning
- Central Air
- Exterior Construction
- Block, Concrete, Stucco
- Exterior Features
- Fence, Irrigation System, Outdoor Shower, Sidewalk, Sliding Doors
- Roof
- Shingle
- Foundation
- Slab
- Pool
- Private
- Pool Type
- In Ground, Pool Sweep
- Garage Carport
- 2 Car Garage
- Garage Spaces
- 2
- Garage Features
- Garage Faces Side
- Garage Dimensions
- 21x23
- Fences
- Wood
- Pets
- Allowed
- Flood Zone Code
- x
- Parcel ID
- 31-18-30-01-08-0140
- Legal Description
- LOT 14 BLK 8 UNIT 1 ST JOHNS RIVER ESTS MB 27 PG 42 PER OR 4869 PG 1524 PER OR 7291 PG 3832
Mortgage Calculator
Listing courtesy of PRECHUS AMBER GREEN LLC. Selling Office: REDFIN CORPORATION.
StellarMLS is the source of this information via Internet Data Exchange Program. All listing information is deemed reliable but not guaranteed and should be independently verified through personal inspection by appropriate professionals. Listings displayed on this website may be subject to prior sale or removal from sale. Availability of any listing should always be independently verified. Listing information is provided for consumer personal, non-commercial use, solely to identify potential properties for potential purchase. All other use is strictly prohibited and may violate relevant federal and state law. Data last updated on
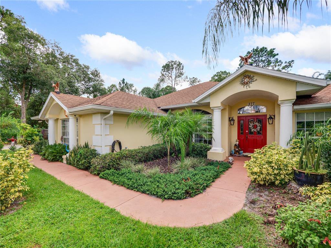
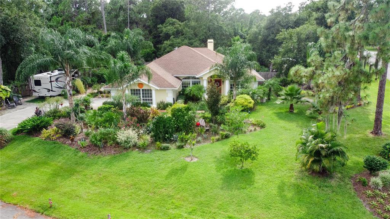
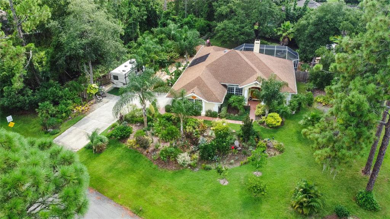
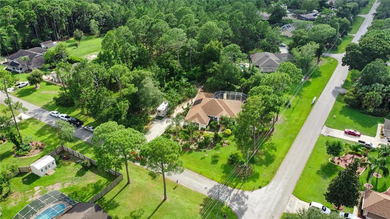
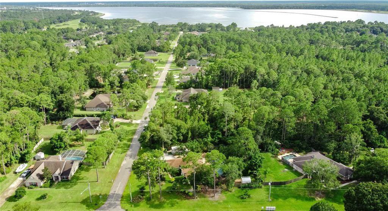
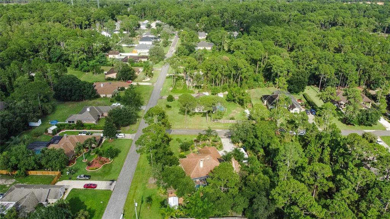
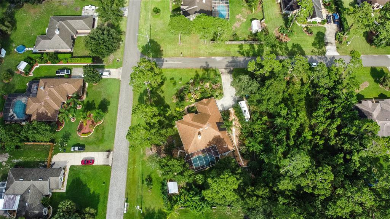
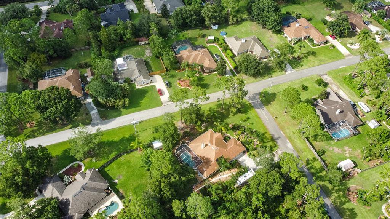
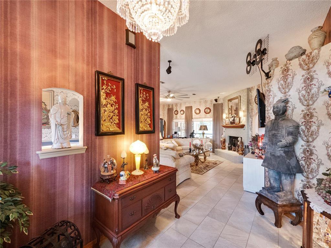
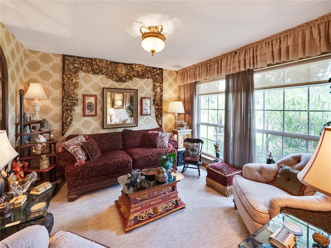
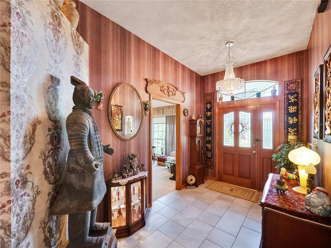
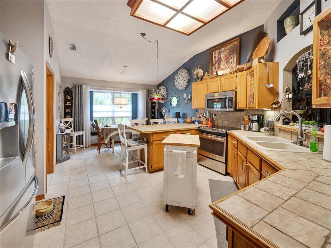
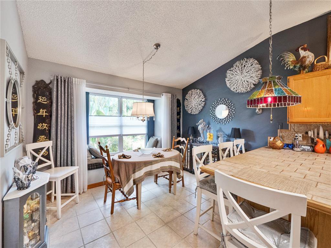
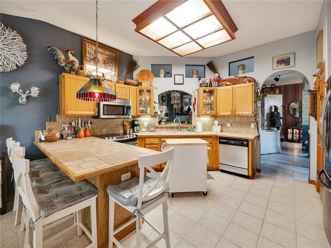
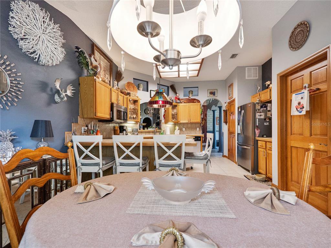
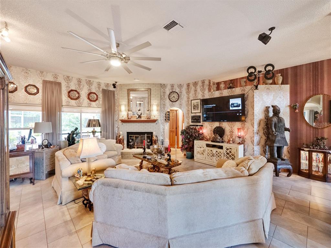
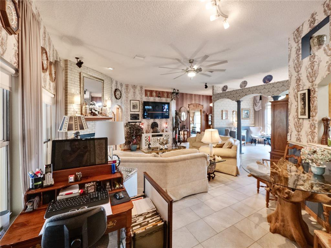
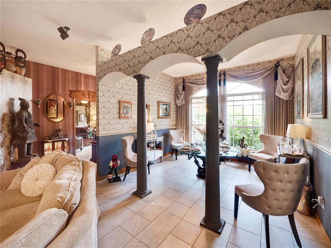
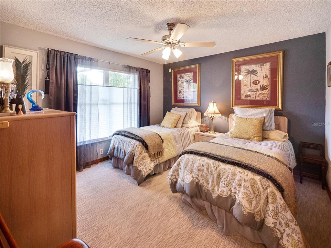
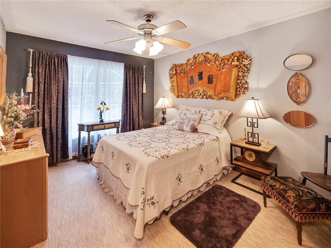
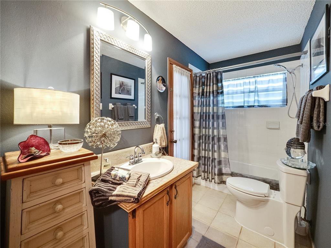
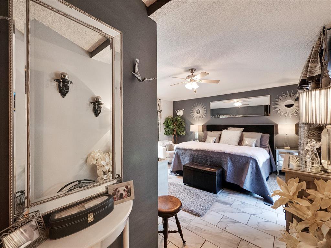
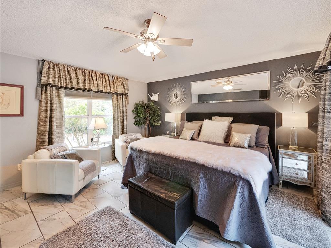
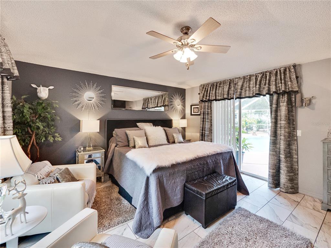
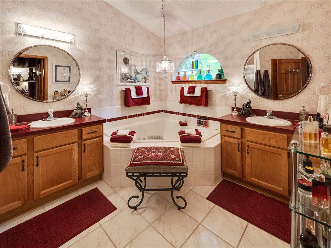
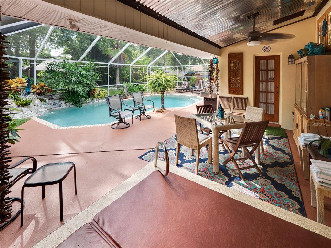
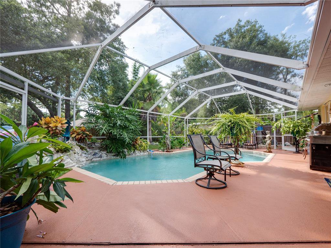
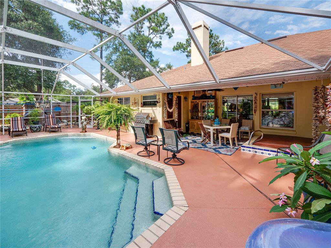
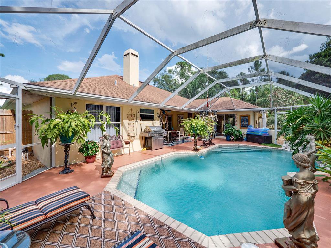
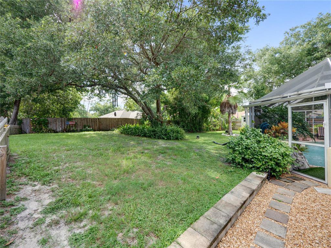
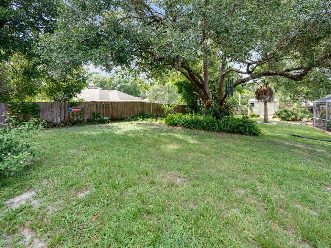
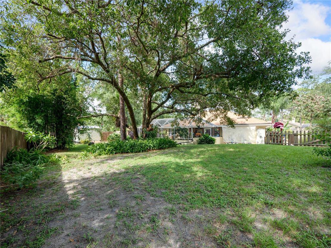
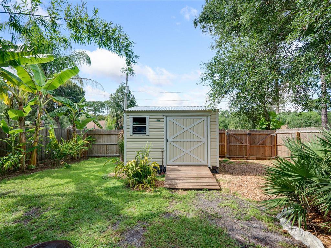
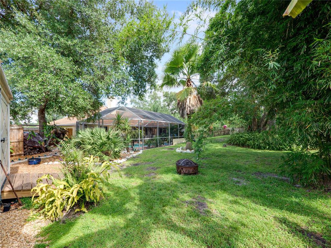
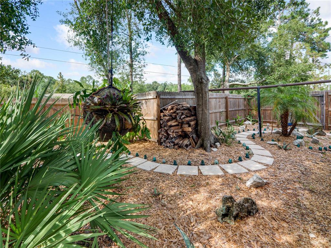
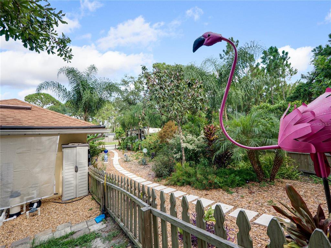
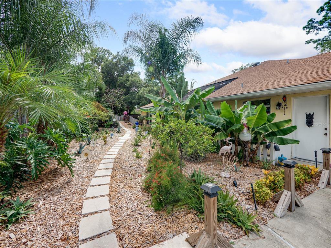
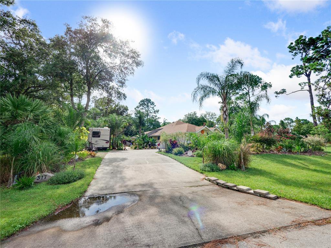
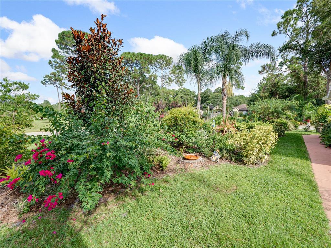
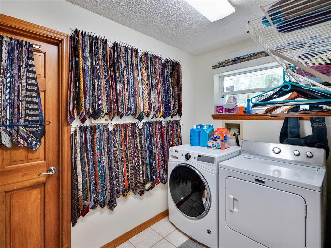
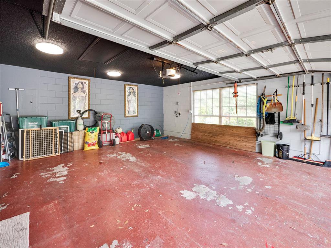
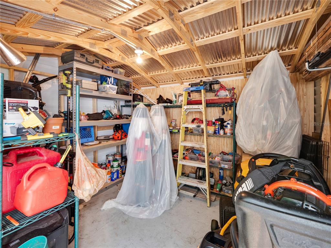
/u.realgeeks.media/belbenrealtygroup/400dpilogo.png)