1793 White Feather Loop, Oakland, FL 34787
- $422,000
- 3
- BD
- 2.5
- BA
- 2,082
- SqFt
- Sold Price
- $422,000
- List Price
- $425,000
- Status
- Sold
- Days on Market
- 19
- Closing Date
- Nov 10, 2021
- MLS#
- O5974917
- Property Style
- Single Family
- Year Built
- 2017
- Bedrooms
- 3
- Bathrooms
- 2.5
- Baths Half
- 1
- Living Area
- 2,082
- Lot Size
- 4,068
- Acres
- 0.09
- Total Acreage
- 0 to less than 1/4
- Building Name
- 1793
- Legal Subdivision Name
- Oakland Trls Ph 1
- MLS Area Major
- Winter Garden/Oakland
Property Description
Welcome Home!!! This Whitman model is ready for a new owner. Right away you will be taken in by the contemporary exterior with its large front porch and its views to the "Park". .. the park is community green space that no homes can be built on. From your porch you can see the dog park and just to your right the community pool. Once you enter the house you will notice the open floor plan featuring tile throughout the first floor for a clean modern feel. The living room, dining room and gourmet kitchen are all open to each other providing a true open concept. The 2 car garage is easily accessed just pass the half bath and drop zone. Taking the staircase up with its modern banister and railing you come to the loft. The loft is large and flexible for what you can do with it. .. perhaps a second living room or Media room. The secondary bedrooms both have their own walk in closets. And a large shared hall bath. The laundry room is upstairs close to the bedrooms. It's pre-plumbed for a utility sink too. Your master bedroom is a true owners retreat with coffered ceiling a walk-in closet and well-appointed ensuite. The master bathroom features a private water closet, dual sinks, a large shower and another huge walk in closet. The community is located near the West Orange Trail so you can walk or ride your bike to Oakland or downtown Winter Garden. The location of this home can't be beat for ease of access to major highways, shopping, and dining. Call today to see this home!
Additional Information
- Taxes
- $4843
- Minimum Lease
- 1-2 Years
- HOA Fee
- $115
- HOA Payment Schedule
- Monthly
- Maintenance Includes
- Common Area Taxes, Pool
- Community Features
- Playground, Pool, Sidewalks, No Deed Restriction
- Property Description
- Two Story
- Zoning
- PUD
- Interior Layout
- High Ceilings, Dormitorio Principal Arriba
- Interior Features
- High Ceilings, Dormitorio Principal Arriba
- Floor
- Carpet, Tile, Wood
- Appliances
- Built-In Oven, Disposal, Dryer, Electric Water Heater, Microwave, Refrigerator
- Utilities
- Cable Connected, Electricity Connected, Sewer Connected
- Heating
- Central
- Air Conditioning
- Central Air
- Exterior Construction
- Block, Concrete, Stucco
- Exterior Features
- Irrigation System, Lighting
- Roof
- Shingle
- Foundation
- Slab
- Pool
- Community
- Garage Carport
- 2 Car Garage
- Garage Spaces
- 2
- Pets
- Not allowed
- Flood Zone Code
- X
- Parcel ID
- 30-22-27-6115-00-990
- Legal Description
- OAKLAND TRAILS PHASE 1 91/56 LOT 99
Mortgage Calculator
Listing courtesy of MASTERS REALTY INTERNATIONAL LLC. Selling Office: TERRY REAL ESTATE SERVS PLLC.
StellarMLS is the source of this information via Internet Data Exchange Program. All listing information is deemed reliable but not guaranteed and should be independently verified through personal inspection by appropriate professionals. Listings displayed on this website may be subject to prior sale or removal from sale. Availability of any listing should always be independently verified. Listing information is provided for consumer personal, non-commercial use, solely to identify potential properties for potential purchase. All other use is strictly prohibited and may violate relevant federal and state law. Data last updated on
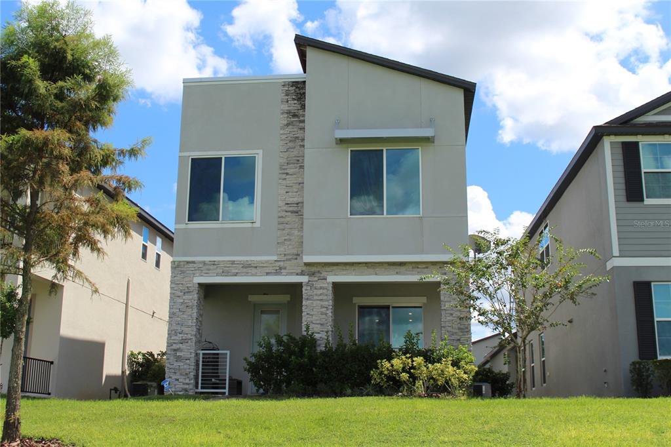

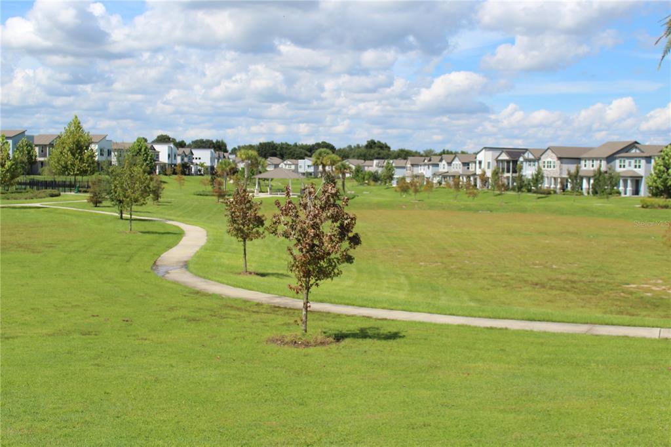

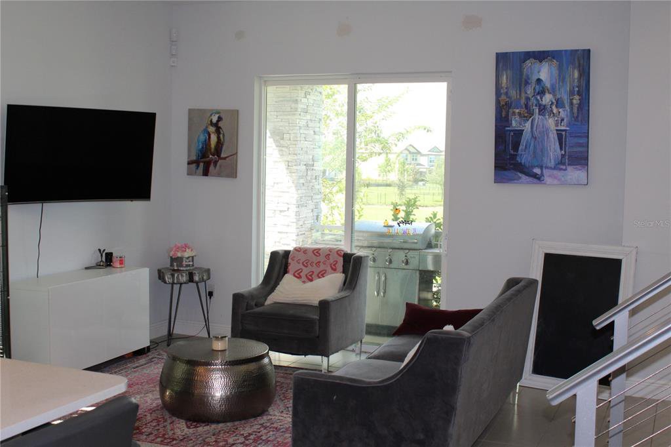
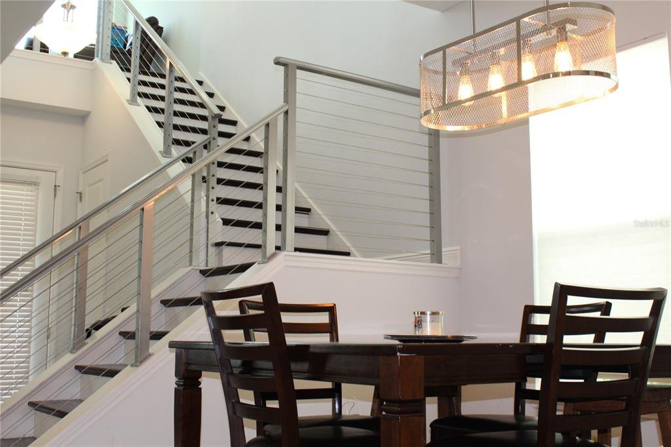


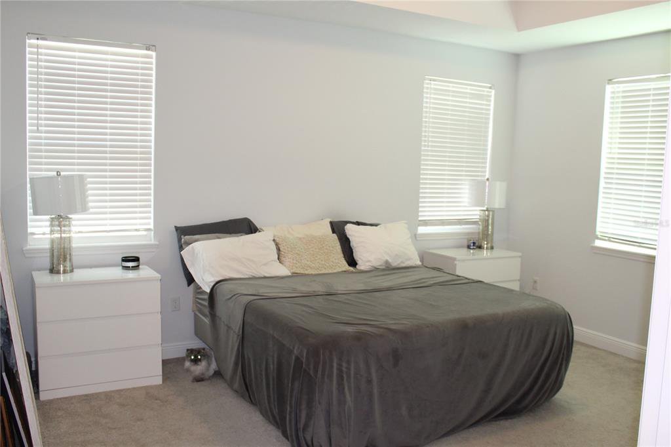
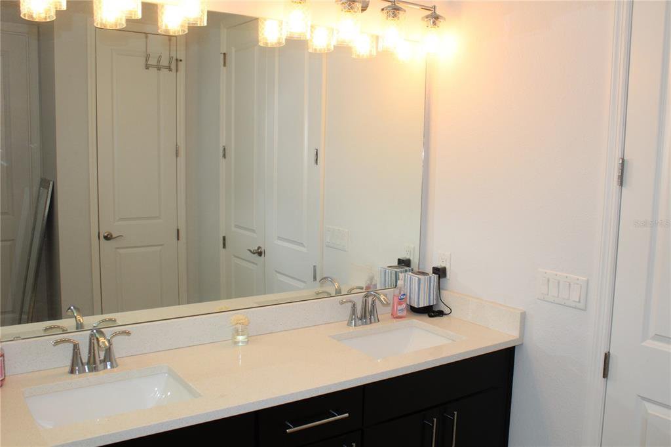
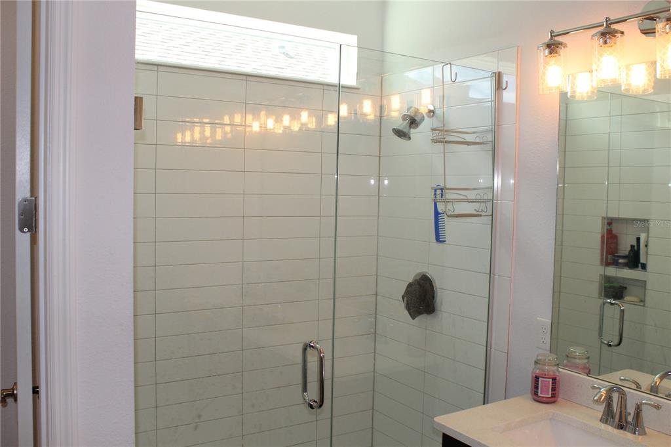
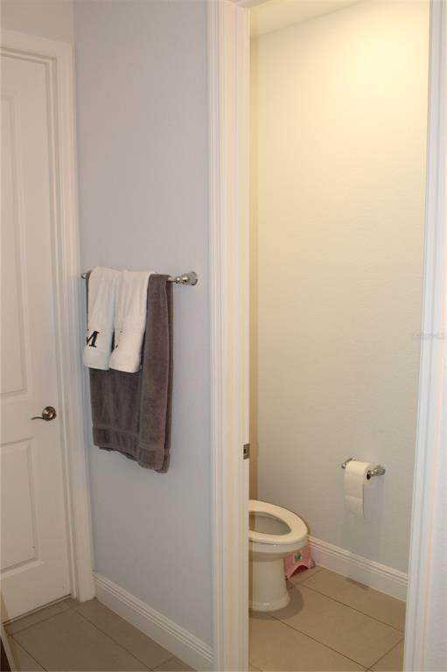


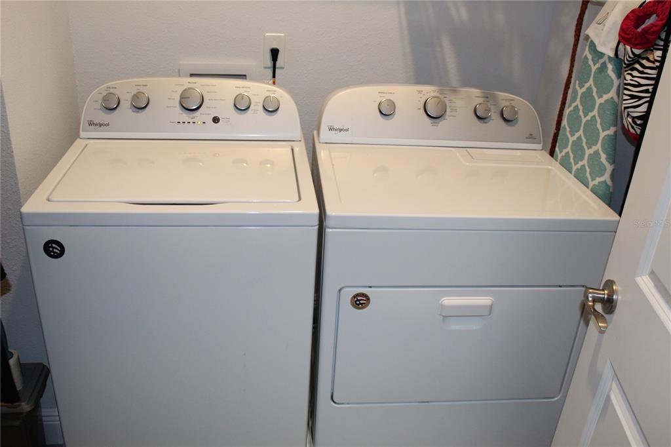
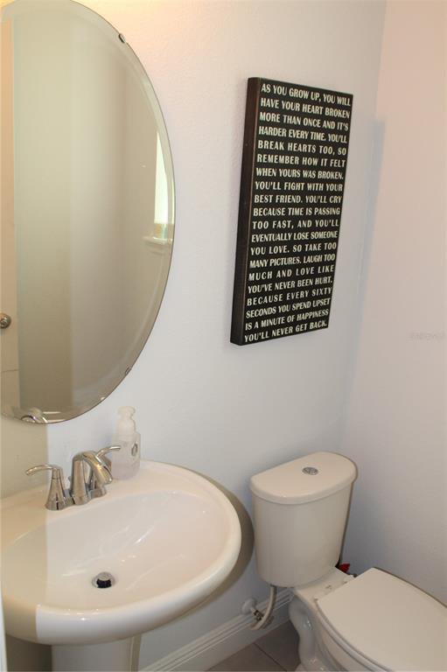

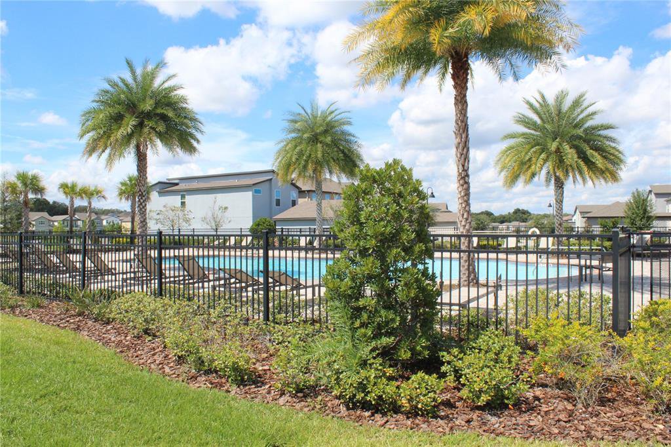

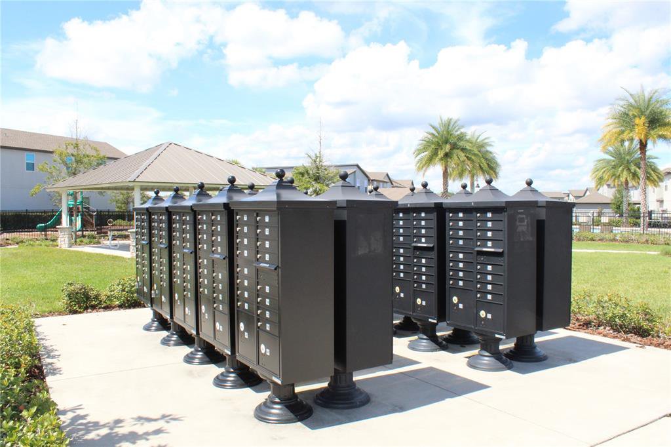
/u.realgeeks.media/belbenrealtygroup/400dpilogo.png)