144 Raintree Drive, Longwood, FL 32779
- $400,000
- 2
- BD
- 2
- BA
- 1,680
- SqFt
- Sold Price
- $400,000
- List Price
- $400,000
- Status
- Sold
- Days on Market
- 200
- Closing Date
- Apr 29, 2022
- MLS#
- O5974909
- Property Style
- Townhouse
- Year Built
- 1983
- Bedrooms
- 2
- Bathrooms
- 2
- Living Area
- 1,680
- Lot Size
- 4,671
- Acres
- 0.11
- Total Acreage
- 0 to less than 1/4
- Building Name
- 144
- Monthly Condo Fee
- 100
- Legal Subdivision Name
- Springs Whispering Pines Sec 2
- MLS Area Major
- Longwood/Wekiva Springs
Property Description
BACK ON THE MARKET!!!! LOST BUYER AT LAST MINUTE!! Come take a look at this lovely townhome located within the desirable gated Whispering Pines community of The Springs. After a long week of work, invite some friends over for an afternoon enjoying all the amenities of The Springs including the community pool, cabana, crystal clear natural spring, walking trails and much more. Head back to the house for dinner as you grill up some of your world famous BBQ ribs for everyone to enjoy on the huge and very private deck out back surrounded by blooming camellias and crepe myrtles. When the afternoon thunderstorms roll in, keep the festivities going under the cover of the screened lanai. The spacious kitchen will bring out the gourmet cook in you with granite counter tops, stainless steel appliances, tasteful backsplash, and plenty of custom cabinets. Both bedrooms have an en-suite bathroom, perfect for guests or an in-law suite! This charming home also features walk-in closets, a fireplace, and a 2 car garage. All of this in a great location just minutes from Sanlando Park, the Altamonte Mall, shopping, restaurants, Cranes Roost Park, the Sun-rail, I-4 and more! This amazing townhome won’t last long, so don’t hesitate!
Additional Information
- Taxes
- $1597
- Minimum Lease
- No Minimum
- Hoa Fee
- $2,155
- HOA Payment Schedule
- Annually
- Maintenance Includes
- Guard - 24 Hour, Maintenance Grounds, Pool, Private Road, Security
- Condo Fees
- $100
- Condo Fees Term
- Monthly
- Community Features
- Association Recreation - Owned, Fitness Center, Gated, Stable(s), Horses Allowed, Park, Playground, Sidewalks, Tennis Courts, Water Access, No Deed Restriction, Gated Community, Security
- Zoning
- PUD
- Interior Layout
- Eat-in Kitchen, Solid Wood Cabinets, Stone Counters, Vaulted Ceiling(s), Walk-In Closet(s)
- Interior Features
- Eat-in Kitchen, Solid Wood Cabinets, Stone Counters, Vaulted Ceiling(s), Walk-In Closet(s)
- Floor
- Carpet, Tile, Travertine
- Appliances
- Built-In Oven, Dishwasher, Disposal
- Utilities
- Electricity Connected
- Heating
- Central
- Air Conditioning
- Central Air
- Fireplace Description
- Family Room, Wood Burning
- Exterior Construction
- Block, Wood Frame, Wood Siding
- Exterior Features
- Awning(s), Fence, French Doors, Irrigation System, Lighting, Rain Gutters
- Roof
- Shingle
- Foundation
- Slab
- Pool
- No Pool
- Garage Carport
- 2 Car Garage
- Garage Spaces
- 2
- Fences
- Board
- Water Access
- River
- Pets
- Allowed
- Max Pet Weight
- 100
- Pet Size
- Large (61-100 Lbs.)
- Flood Zone Code
- X
- Parcel ID
- 03-21-29-528-0000-0210
- Legal Description
- LOT 21 WHISPERING PINES SEC 2 THE SPRINGS PB 21 PGS 99-101
Mortgage Calculator
Listing courtesy of KELLER WILLIAMS HERITAGE REALTY. Selling Office: RE/MAX ASSURED.
StellarMLS is the source of this information via Internet Data Exchange Program. All listing information is deemed reliable but not guaranteed and should be independently verified through personal inspection by appropriate professionals. Listings displayed on this website may be subject to prior sale or removal from sale. Availability of any listing should always be independently verified. Listing information is provided for consumer personal, non-commercial use, solely to identify potential properties for potential purchase. All other use is strictly prohibited and may violate relevant federal and state law. Data last updated on
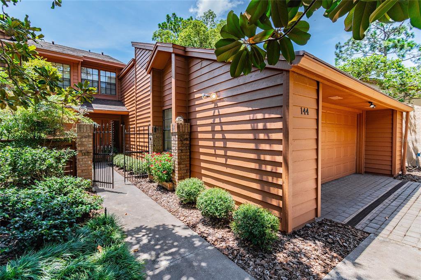

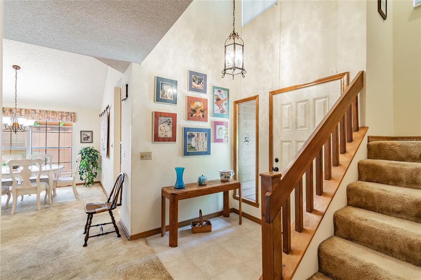
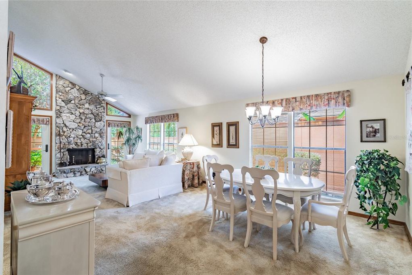
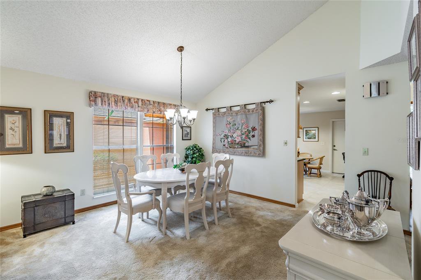
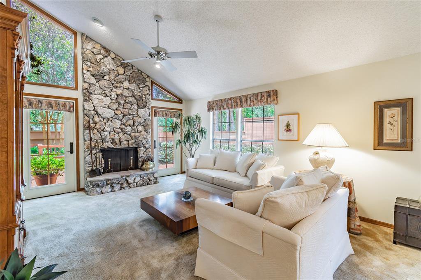
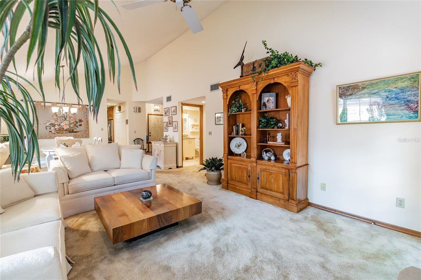
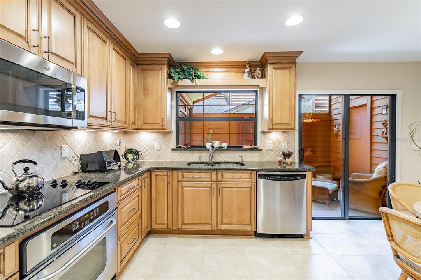

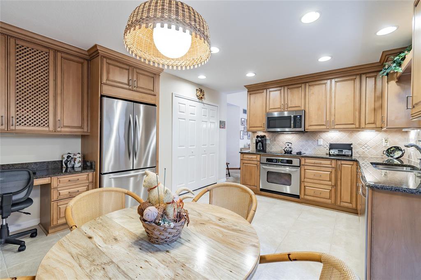
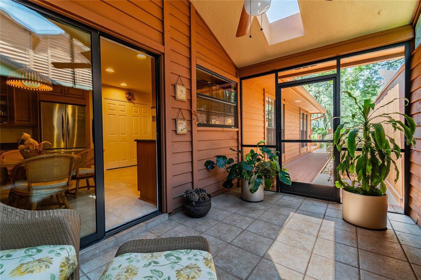


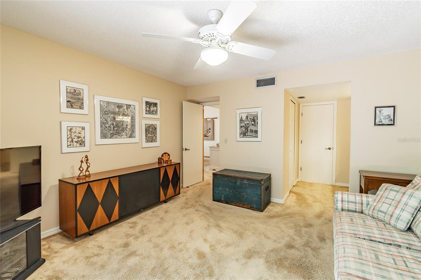
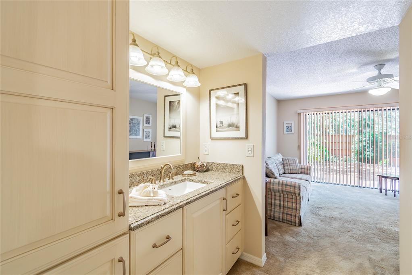
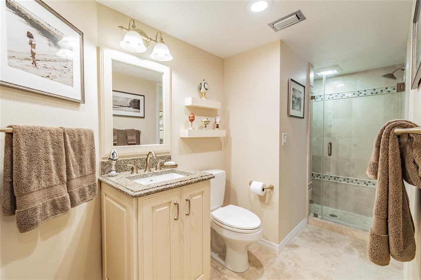

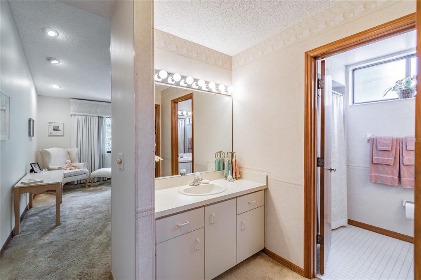
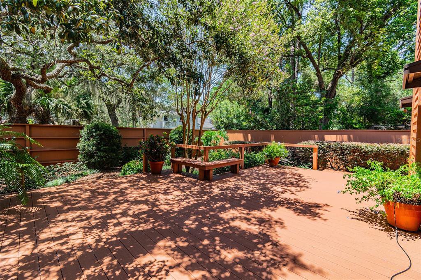
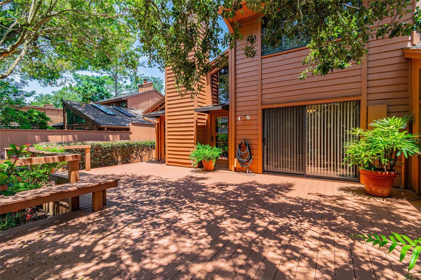
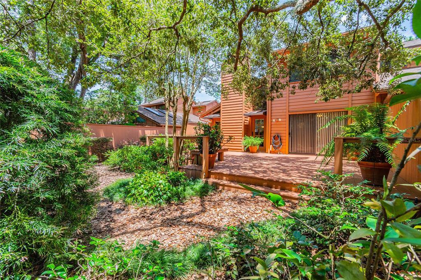
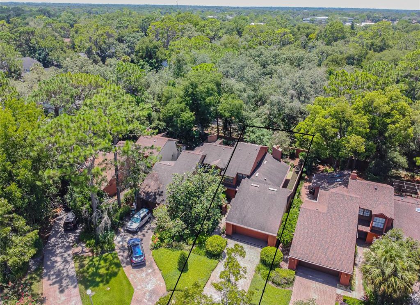
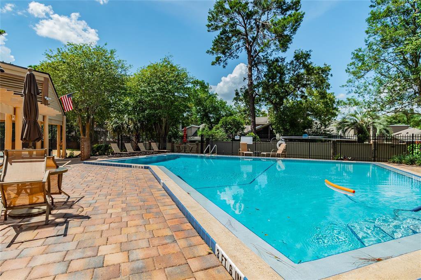
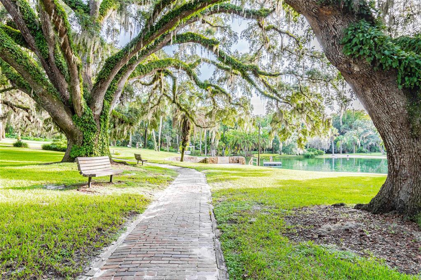
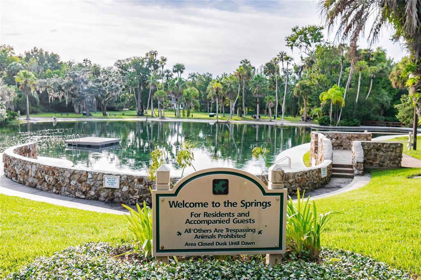
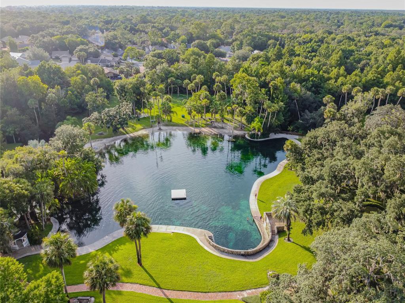
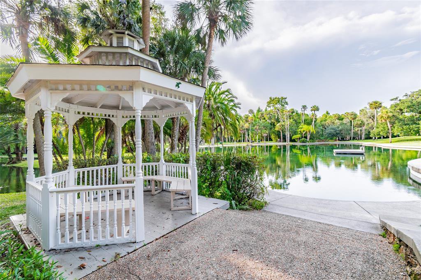
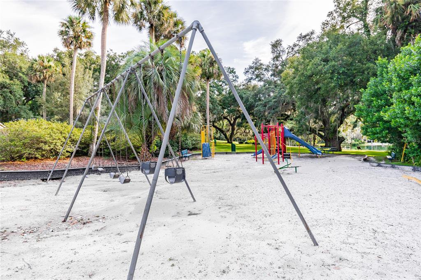
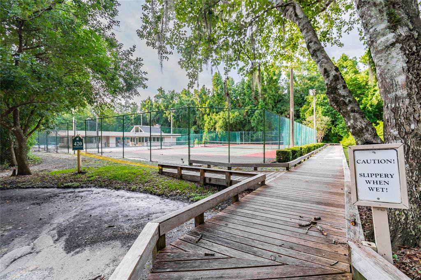
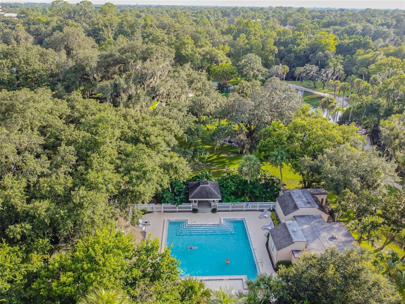
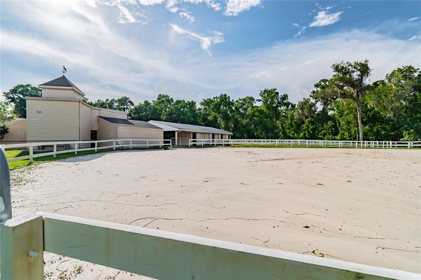
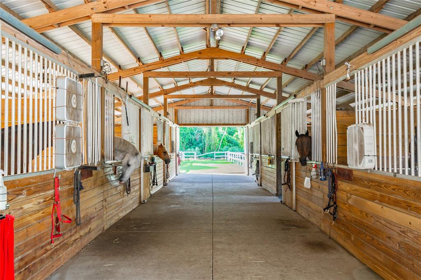
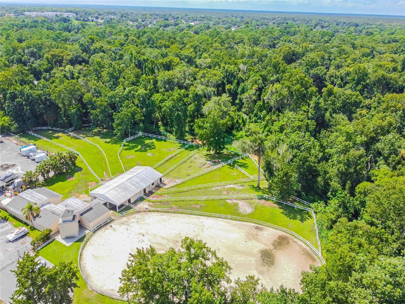
/u.realgeeks.media/belbenrealtygroup/400dpilogo.png)