464 Pontevedra Road, Davenport, FL 33837
- $375,000
- 2
- BD
- 2
- BA
- 1,694
- SqFt
- Sold Price
- $375,000
- List Price
- $374,900
- Status
- Sold
- Days on Market
- 30
- Closing Date
- Nov 22, 2021
- MLS#
- O5974874
- Property Style
- Single Family
- Architectural Style
- Custom
- Year Built
- 2018
- Bedrooms
- 2
- Bathrooms
- 2
- Living Area
- 1,694
- Lot Size
- 4,792
- Acres
- 0.11
- Total Acreage
- 0 to less than 1/4
- Legal Subdivision Name
- Del Webb Orlando Ph 5 & 7
- MLS Area Major
- Davenport
Property Description
*Don't Miss Out! This Designer Home is Truly a "ONE OF A KIND" Pulte-built home as a Feature Prototype and no other home is available like it in the entire neighborhood! If your wish list includes high-end finishes, exceptional attention to every detail, and layers of upgrades this is your home! No expense was spared with all the well-thought-out design choices. As you drive on the paver driveway you are visually greeted with Curb Appeal Galore… freshly manicured and ornamental landscaping strategically chosen for beauty as well as privacy. Step inside and see the PRIDE of ownership. There are Upgraded Light Fixtures and Fans, Tray Ceiling trimmed with Crown Molding in the Master Bedroom, with En-Suite split from the guest bedroom making it your own Private Sanctuary, complete with Dual Sinks, Walk-In Shower, and Huge Walk-In Closet. This Kitchen is Truly a Chef's DREAM with a Huge Island with added seating, 5 Burner Gas Cooktop with Stainless Hood, Convection Wall Oven, Convection Microwave, Large Island with added Seating, Granite Countertops, Custom Marble Backsplash with Decorative Brass Inlay, an Abundance of Cabinets many with Pull Out Shelving for easy access, all in a Classic White to remain Timeless. The Expansive Living Room and Open Dining Space make this the PERFECT Home to Entertain In. Take the Party outdoors, with lots of room for lounging in the large, oversized patio to dine alfresco, under unique lighting, offering outdoor drapery, newly expanded screened-in lanai, and complete with your own Movie Screen and Projector will sure make this the place to be for Game Day and Movie Nights! Pop-Corn anyone? This Home is also “WI-FI SMART” enabled …Thermostat, Garage door, Security System are Programable to be controlled remotely if needed. This home has been Extremely Well Maintained by the owners and it Shows. Just around the corner from the Del Webb Montecito Clubhouse, Featuring an Impressive Fitness Center with a Restaurant & Bar, an INDOOR & OUTDOOR POOL, Pickle Ball, and Tennis Courts, Walking Trails, a Dog Park & More! Close to All Orlando's Theme Parks, & Just minutes to Posner Park which features tons of shopping, restaurants much more! Advent Health is less than 3 miles. This beautiful "Gem" of a Home will not last long-make an appointment Today!
Additional Information
- Taxes
- $2892
- Minimum Lease
- 7 Months
- HOA Fee
- $275
- HOA Payment Schedule
- Monthly
- Maintenance Includes
- Guard - 24 Hour, Pool, Pool, Recreational Facilities
- Location
- Level, Near Golf Course, Sidewalk, Private
- Community Features
- Deed Restrictions, Fishing, Fitness Center, Gated, Golf Carts OK, Golf, Pool, Sidewalks, Tennis Courts, Wheelchair Access, Golf Community, Gated Community
- Property Description
- One Story
- Zoning
- RESI
- Interior Layout
- Ceiling Fans(s), Crown Molding, Eat-in Kitchen, High Ceilings, Kitchen/Family Room Combo, Open Floorplan, Pest Guard System, Solid Surface Counters, Solid Wood Cabinets, Split Bedroom, Thermostat, Tray Ceiling(s), Walk-In Closet(s), Window Treatments
- Interior Features
- Ceiling Fans(s), Crown Molding, Eat-in Kitchen, High Ceilings, Kitchen/Family Room Combo, Open Floorplan, Pest Guard System, Solid Surface Counters, Solid Wood Cabinets, Split Bedroom, Thermostat, Tray Ceiling(s), Walk-In Closet(s), Window Treatments
- Floor
- Carpet, Ceramic Tile, Tile
- Appliances
- Built-In Oven, Convection Oven, Cooktop, Dishwasher, Disposal, Dryer, Exhaust Fan, Gas Water Heater, Ice Maker, Microwave, Range Hood, Refrigerator, Washer
- Utilities
- BB/HS Internet Available, Cable Connected, Electricity Connected, Natural Gas Connected, Phone Available, Sewer Connected, Street Lights, Underground Utilities, Water Connected
- Heating
- Central, Heat Pump
- Air Conditioning
- Central Air
- Fireplace Description
- Electric, Free Standing
- Exterior Construction
- Block, Stucco
- Exterior Features
- Irrigation System, Rain Gutters, Sidewalk
- Roof
- Shingle
- Foundation
- Slab
- Pool
- Community
- Garage Carport
- 2 Car Garage
- Garage Spaces
- 2
- Garage Features
- Driveway, Garage Door Opener
- Garage Dimensions
- 20x21
- Housing for Older Persons
- Yes
- Pets
- Allowed
- Flood Zone Code
- A
- Parcel ID
- 27-27-04-725009-022030
- Legal Description
- DEL WEBB ORLANDO PHASES 5 AND 7 PB 164 PGS 6-10 BLOCK 22 LOT 3
Mortgage Calculator
Listing courtesy of FLORIDA PLUS REALTY, LLC. Selling Office: EXP REALTY LLC.
StellarMLS is the source of this information via Internet Data Exchange Program. All listing information is deemed reliable but not guaranteed and should be independently verified through personal inspection by appropriate professionals. Listings displayed on this website may be subject to prior sale or removal from sale. Availability of any listing should always be independently verified. Listing information is provided for consumer personal, non-commercial use, solely to identify potential properties for potential purchase. All other use is strictly prohibited and may violate relevant federal and state law. Data last updated on
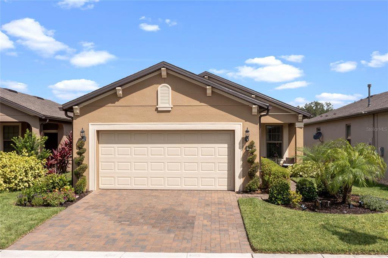
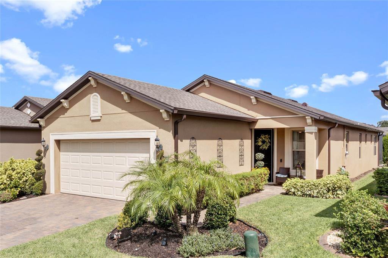
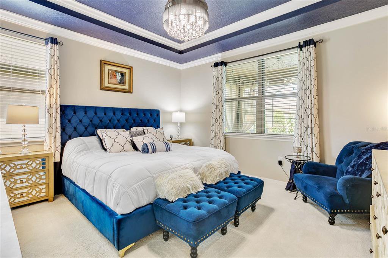
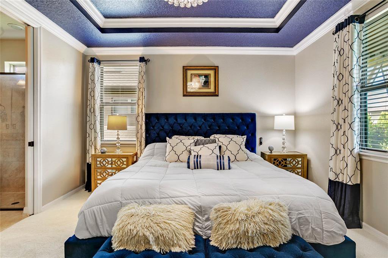
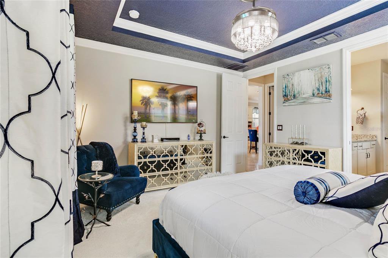
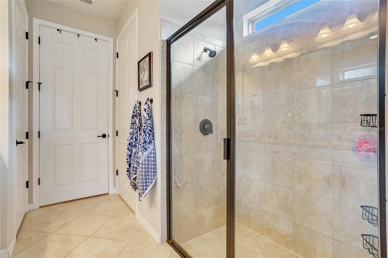
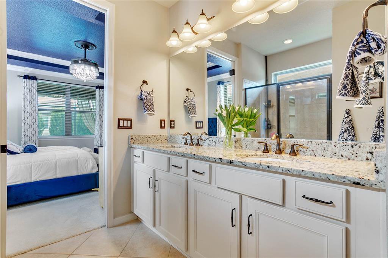
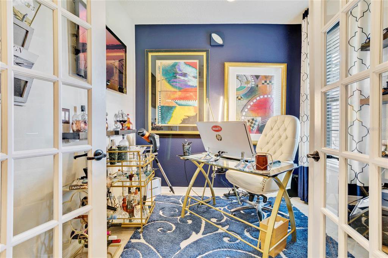
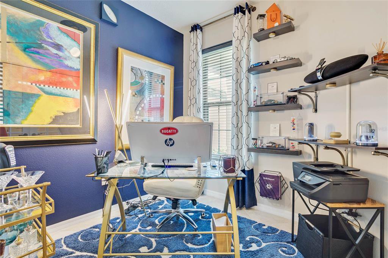

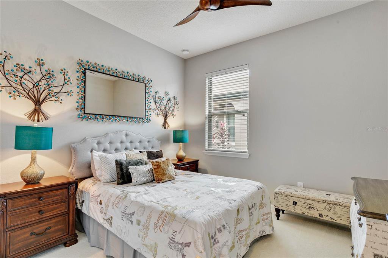
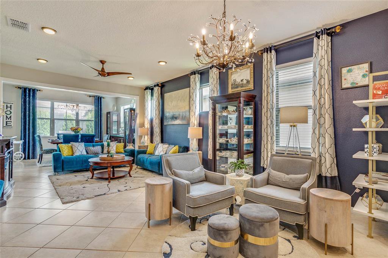
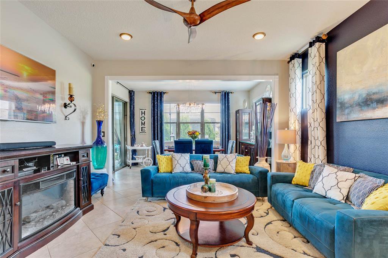


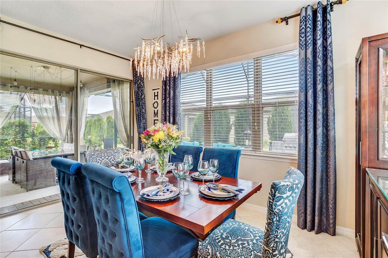
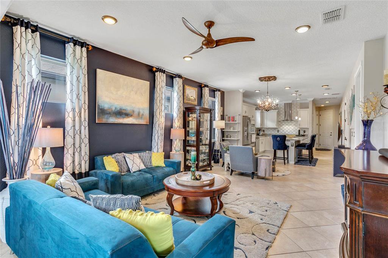
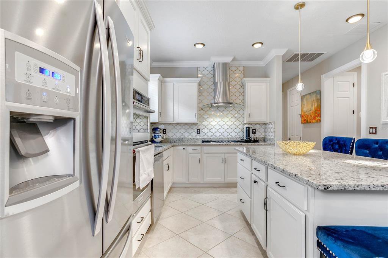
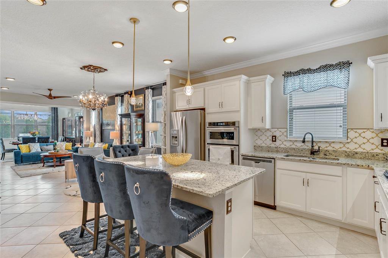


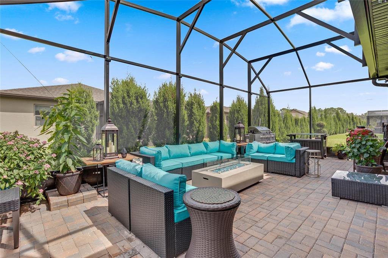
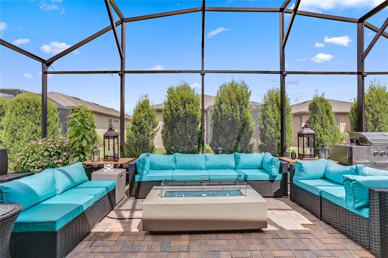
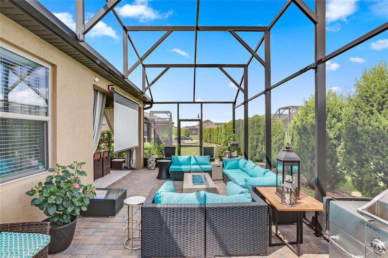
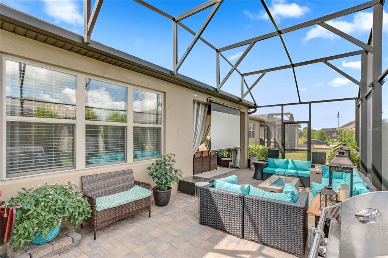
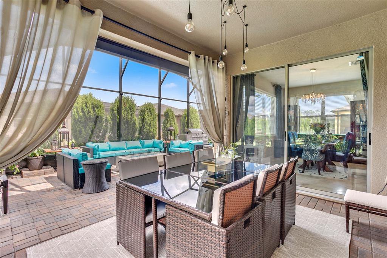
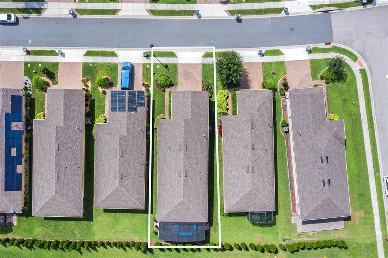
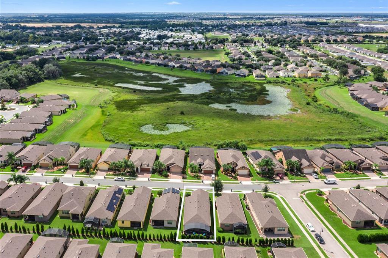
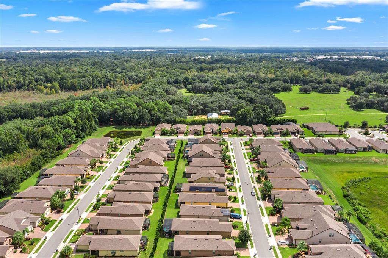
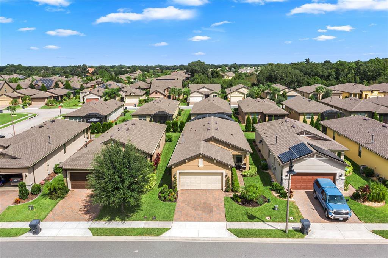
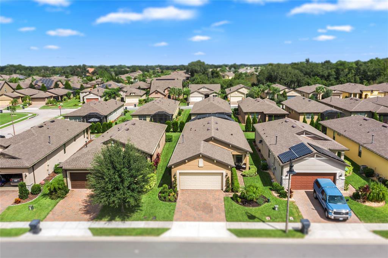
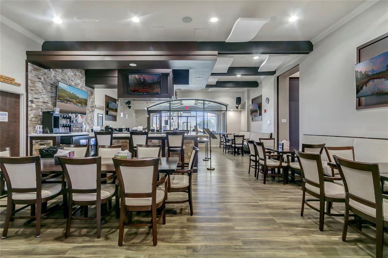
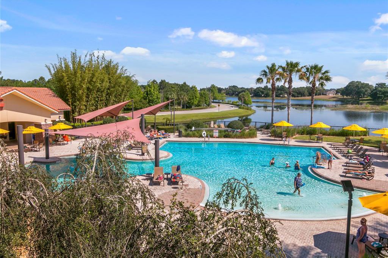

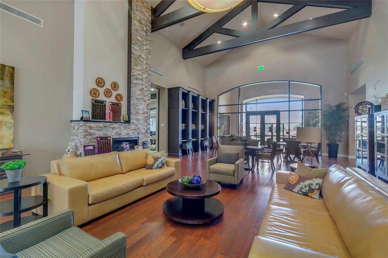

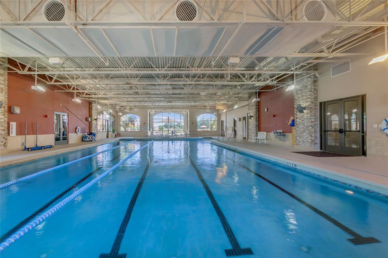
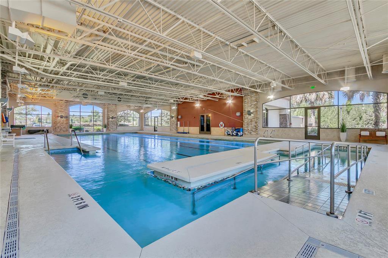
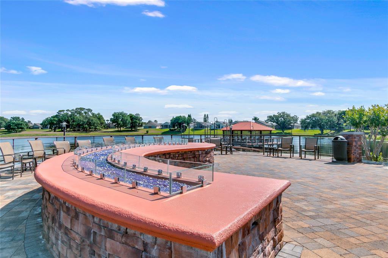
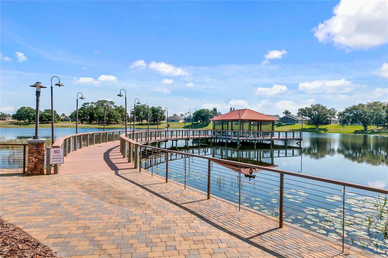

/u.realgeeks.media/belbenrealtygroup/400dpilogo.png)