680 Olean Court, Winter Springs, FL 32708
- $652,000
- 4
- BD
- 3.5
- BA
- 4,395
- SqFt
- Sold Price
- $652,000
- List Price
- $665,000
- Status
- Sold
- Days on Market
- 12
- Closing Date
- Nov 12, 2021
- MLS#
- O5974766
- Property Style
- Single Family
- Architectural Style
- Spanish/Mediterranean
- Year Built
- 1988
- Bedrooms
- 4
- Bathrooms
- 3.5
- Baths Half
- 2
- Living Area
- 4,395
- Lot Size
- 16,040
- Acres
- 0.37
- Total Acreage
- 1/4 to less than 1/2
- Legal Subdivision Name
- Tuscawilla Unit 14b
- MLS Area Major
- Casselberrry/Winter Springs / Tuscawilla
Property Description
THIS HOME IS WAITING FOR A NEW OWNER TO ADD THEIR OWN TOUCHES AND MAKE IT THEIR OWN. THIS HOME OFFERS LOTS OF CHARACTER ,CHARM, AND SPACE!!!. HOME IS MADE FOR A GROWING FAMILY OR A FAMILY THAT LOVES TO ENTERTAIN. KITCHEN HAS 42" CHERRY CABINETS , GRANITE COUNTER TOPS, ISLAND/COOKTOP, DUAL OVENS, BUILT IN DESK AREA, LARGE PANTRY, EATING SPACE IN THE KITCHEN, AND A BREAKFAST BAR. THE PRIMARY BEDROOM IS ON THE FIRST FLOOR. UPSTAIRS OFFERS 3 BEDROOMS PLUS A LOFT AREA. FLORIDA ROOM OVER LOOKS THE SCREENED IN POOL AND COVERED LANAI AREA. ENTIRE FIRST FLOOR HAS HIGH CEILINGS. THERE IS A VERY LARGE FLEX SPACE/GREAT ROOM THAT COULD BE USED FOR SO MANY PURPOSES MAYBE A POOL TABLE ROOM, PLAY ROOM, LIBRARY, MUSICE ROOM , ENDLESS POSSIBILITIES!!!
Additional Information
- Taxes
- $8786
- Minimum Lease
- 8-12 Months
- HOA Fee
- $30
- HOA Payment Schedule
- Annually
- Location
- Cul-De-Sac, Sidewalk, Paved
- Community Features
- Deed Restrictions, Sidewalks
- Property Description
- Two Story
- Zoning
- PUD
- Interior Layout
- Cathedral Ceiling(s), Ceiling Fans(s), Crown Molding, Eat-in Kitchen, High Ceilings, Master Bedroom Main Floor, Solid Surface Counters, Split Bedroom, Stone Counters, Thermostat, Tray Ceiling(s), Walk-In Closet(s), Window Treatments
- Interior Features
- Cathedral Ceiling(s), Ceiling Fans(s), Crown Molding, Eat-in Kitchen, High Ceilings, Master Bedroom Main Floor, Solid Surface Counters, Split Bedroom, Stone Counters, Thermostat, Tray Ceiling(s), Walk-In Closet(s), Window Treatments
- Floor
- Carpet, Ceramic Tile, Wood
- Appliances
- Built-In Oven, Cooktop, Dishwasher, Disposal, Gas Water Heater, Microwave, Refrigerator
- Utilities
- Cable Connected, Electricity Connected, Natural Gas Connected, Sewer Connected, Street Lights, Water Connected
- Heating
- Central, Electric
- Air Conditioning
- Central Air
- Fireplace Description
- Family Room, Wood Burning
- Exterior Construction
- Block, Stucco
- Exterior Features
- Balcony, Fence, Irrigation System, Rain Gutters, Sidewalk
- Roof
- Shingle
- Foundation
- Slab
- Pool
- Private
- Pool Type
- Gunite, In Ground, Indoor, Screen Enclosure
- Garage Carport
- 2 Car Garage
- Garage Spaces
- 2
- Garage Features
- Driveway, Garage Door Opener, Garage Faces Side
- Elementary School
- Keeth Elementary
- Middle School
- Indian Trails Middle
- High School
- Winter Springs High
- Fences
- Wood
- Pets
- Allowed
- Flood Zone Code
- x
- Parcel ID
- 08-21-31-5JU-0000-3140
- Legal Description
- LOT 314 TUSCAWILLA UNIT 14B PB 37 PGS 6 TO 10
Mortgage Calculator
Listing courtesy of HOME AGAIN REALTY LLC. Selling Office: MAINFRAME REAL ESTATE.
StellarMLS is the source of this information via Internet Data Exchange Program. All listing information is deemed reliable but not guaranteed and should be independently verified through personal inspection by appropriate professionals. Listings displayed on this website may be subject to prior sale or removal from sale. Availability of any listing should always be independently verified. Listing information is provided for consumer personal, non-commercial use, solely to identify potential properties for potential purchase. All other use is strictly prohibited and may violate relevant federal and state law. Data last updated on
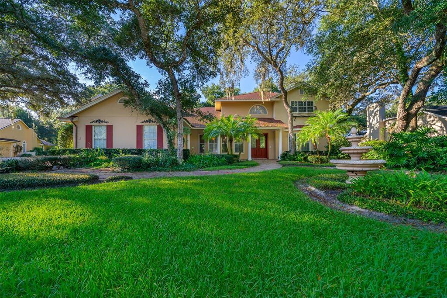
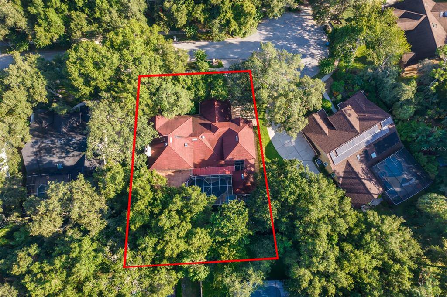
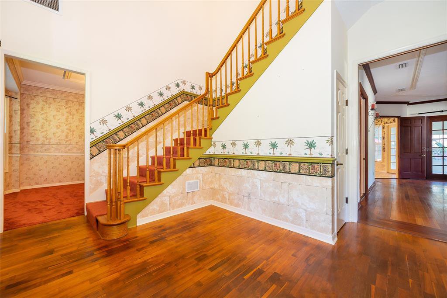

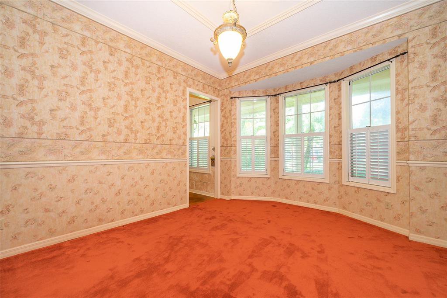

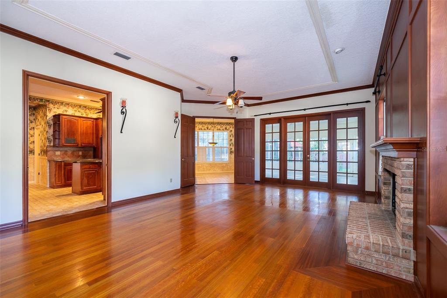
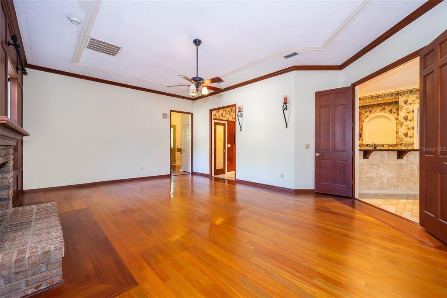
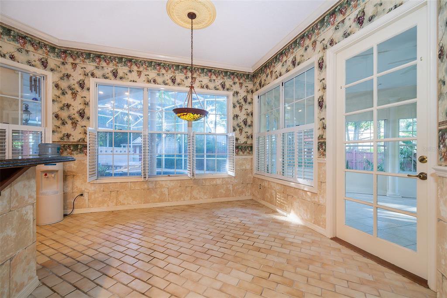
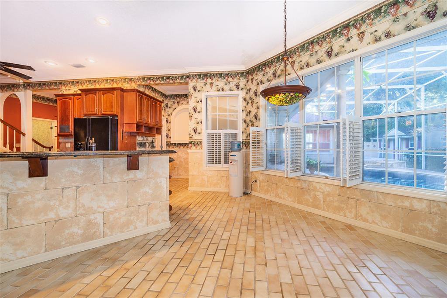

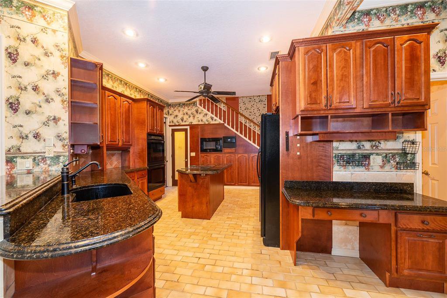
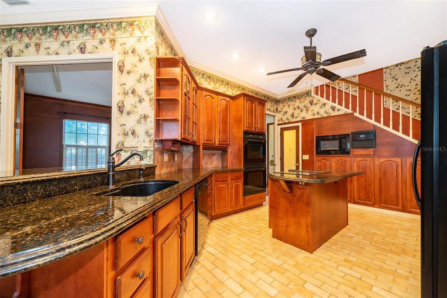

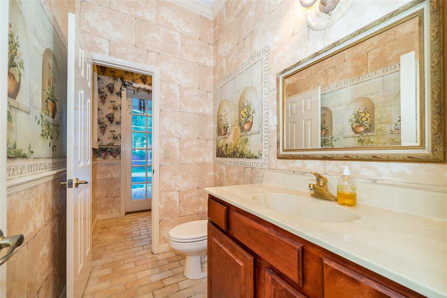

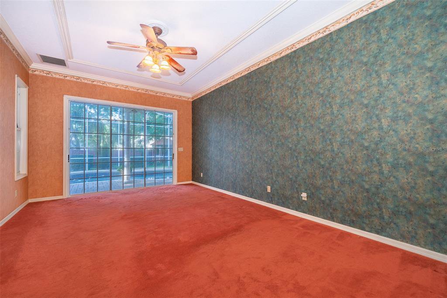
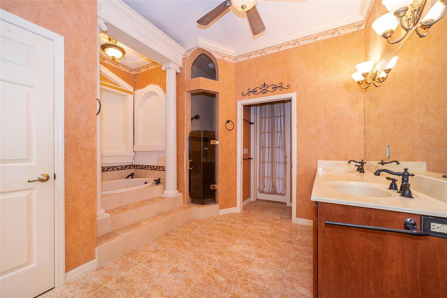
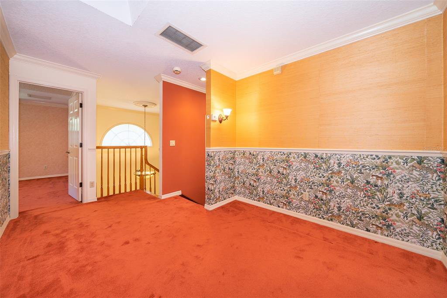
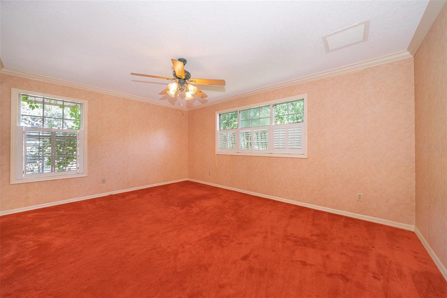
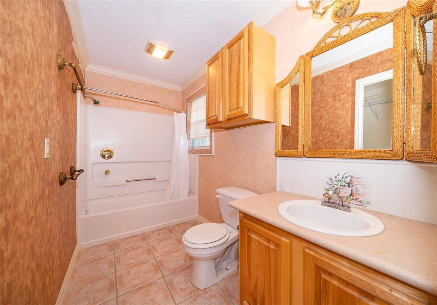
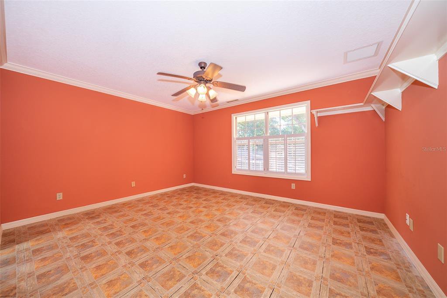
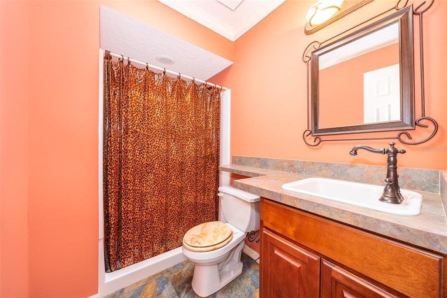



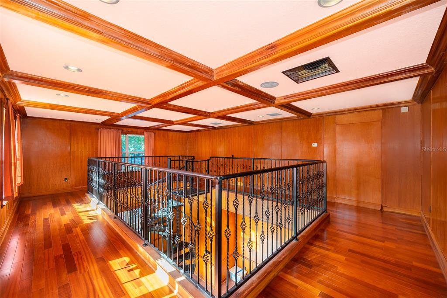
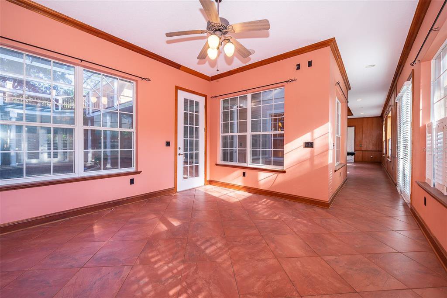
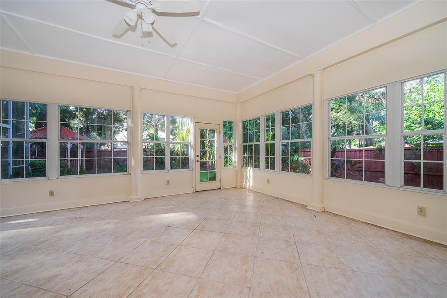
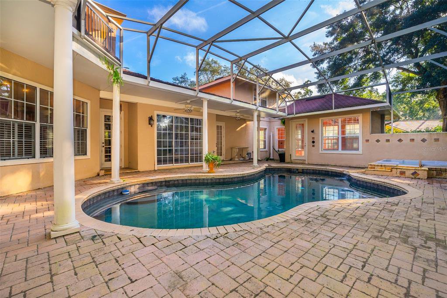
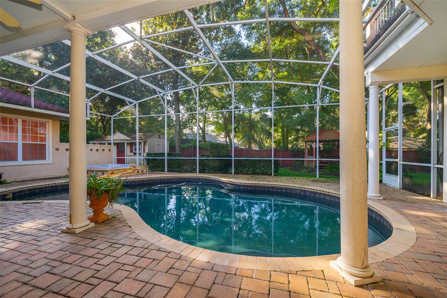
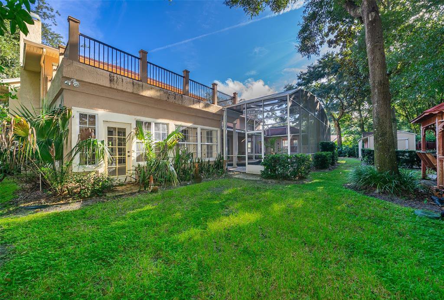
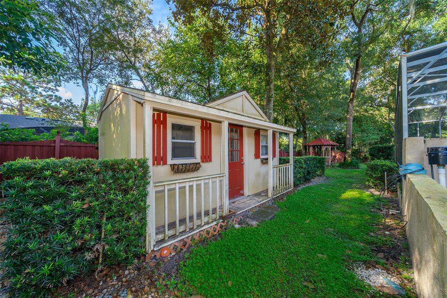
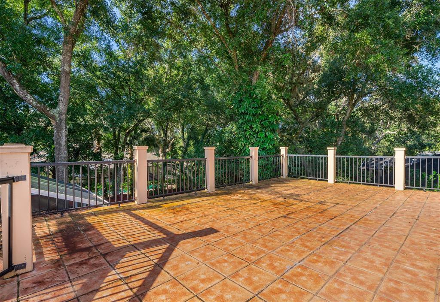
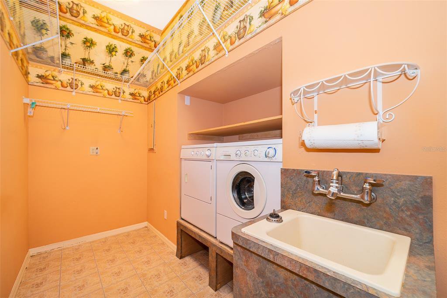
/u.realgeeks.media/belbenrealtygroup/400dpilogo.png)