1239 Victoria Hills Drive N, Deland, FL 32724
- $439,000
- 3
- BD
- 3.5
- BA
- 2,544
- SqFt
- Sold Price
- $439,000
- List Price
- $444,900
- Status
- Sold
- Days on Market
- 17
- Closing Date
- Nov 10, 2021
- MLS#
- O5974746
- Property Style
- Single Family
- Year Built
- 2019
- Bedrooms
- 3
- Bathrooms
- 3.5
- Baths Half
- 1
- Living Area
- 2,544
- Lot Size
- 10,749
- Acres
- 0.25
- Total Acreage
- 1/4 to less than 1/2
- Legal Subdivision Name
- Victoria Hills Ph 3
- MLS Area Major
- Deland
Property Description
Smart and sophisticated, this Kolter built GOLF-FRONT Spruce model boasts CONTEMPORARY OPEN-CONCEPT-LIVING in Deland’s premiere community of Victoria Hills! Walk up the paved driveway, lined with professional landscaping and notice the UPGRADED STONE accents as well as rain gutters! Open the magnificent EIGHT FOOT glass front door and into oversized 24x24 tiles gracefully flowing throughout the main living areas! Just off the foyer is a phenomenal flex space with COFFERED CEILINGS! The open design, split floor plan allows for unparalleled flow and privacy with TONS OF NATURAL LIGHT from countless windows throughout the home! WOW! The chef inspired kitchen boasts crisp white cabinetry, GRANITE COUNTER-TOPS, glass backsplash, GAS RANGE and a massive island that opens to the 19x25 family room with COFFERED CEILINGS! The Master en-suite features custom tile, a premium glass shower, GIGANTIC WALK-IN CLOSET, and his and her QUARTZ-topped sinks. The immense walk-in shower gives you that private place to decompress each night when you return home from a long day of work. There are two other mini-suite bedrooms each with its own upgraded en-suite for privacy. Another rear hallway half bath provides the home with a place for the visitors to take care of their personal needs. LARGE utility room that is pre-plumbed for a sink. The home has natural gas for the water heater, range, and dryer. Step outside onto your covered paved lanai that overlooks the magnificent golf course with NO REAR NEIGHBORS! The 170' deep POOL READY lot gives you endless possibilities!! There is even a gas drop ready for your SUMMER KITCHEN!! Victoria Park is a charming lifestyle community that is rich with amenities including, a spectacular 18 hole golf course, 4-star restaurant (Sparrow's Grille), multiple resort style community pools, two fitness centers, miles of walking trails, tennis, volleyball and pickle ball courts, several playgrounds and so much more! There is even a FULL TIME LIFESTYLE DIRECTOR on site to ensure you experience everything Victoria Park has to offer! HOA fee INCLUDES reclaimed water for irrigation, cable TV, and high-speed internet. Come view this majestic home before it is too late!! Centrally located near everything, you are only two minutes from I-4 as well as a short drive to historic and award-winning downtown Deland with many shops and restaurants as well as Stetson University. Schedule your exclusive tour today!!
Additional Information
- Taxes
- $4802
- Minimum Lease
- 8-12 Months
- HOA Fee
- $464
- HOA Payment Schedule
- Quarterly
- Maintenance Includes
- Cable TV, Escrow Reserves Fund, Internet, Pool
- Location
- On Golf Course, Paved
- Community Features
- Deed Restrictions, Fitness Center, Golf Carts OK, Golf, Irrigation-Reclaimed Water, Playground, Pool, Sidewalks, Tennis Courts, Golf Community
- Property Description
- One Story
- Zoning
- PUD
- Interior Layout
- Kitchen/Family Room Combo, Open Floorplan, Solid Surface Counters, Solid Wood Cabinets, Thermostat, Tray Ceiling(s), Walk-In Closet(s)
- Interior Features
- Kitchen/Family Room Combo, Open Floorplan, Solid Surface Counters, Solid Wood Cabinets, Thermostat, Tray Ceiling(s), Walk-In Closet(s)
- Floor
- Carpet, Tile
- Appliances
- Dishwasher, Disposal, Dryer, Microwave, Range, Refrigerator
- Utilities
- Cable Available, Natural Gas Connected, Public, Sprinkler Recycled
- Heating
- Central
- Air Conditioning
- Central Air
- Exterior Construction
- Block, Stucco
- Exterior Features
- Irrigation System, Rain Gutters, Sliding Doors
- Roof
- Shingle
- Foundation
- Slab
- Pool
- Community
- Garage Carport
- 2 Car Garage
- Garage Spaces
- 2
- Garage Features
- Driveway, Garage Faces Side
- Elementary School
- Freedom Elem
- Middle School
- Deland Middle
- High School
- Deltona High
- Pets
- Allowed
- Flood Zone Code
- X
- Parcel ID
- 34-17-30-06-00-0190
- Legal Description
- 34-17-30 LOT 19 VICTORIA HILLS PHASE 3 MB 58 PGS 104-108 INC PER OR 7693 PG 3093
Mortgage Calculator
Listing courtesy of THE SHUGAN GROUP INC. Selling Office: WATSON REALTY CORP.
StellarMLS is the source of this information via Internet Data Exchange Program. All listing information is deemed reliable but not guaranteed and should be independently verified through personal inspection by appropriate professionals. Listings displayed on this website may be subject to prior sale or removal from sale. Availability of any listing should always be independently verified. Listing information is provided for consumer personal, non-commercial use, solely to identify potential properties for potential purchase. All other use is strictly prohibited and may violate relevant federal and state law. Data last updated on
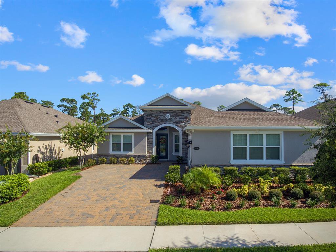
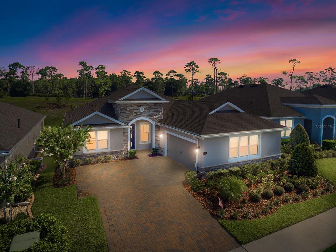
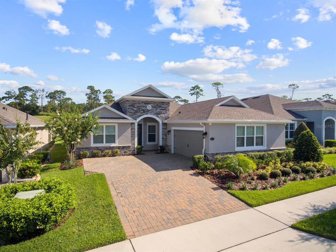
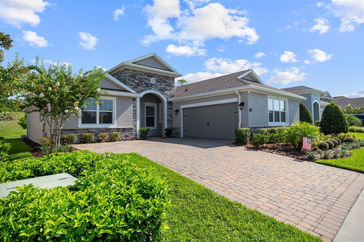
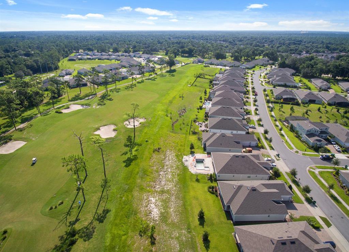
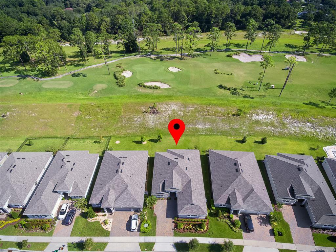
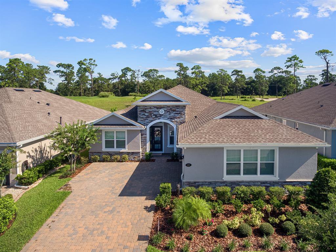
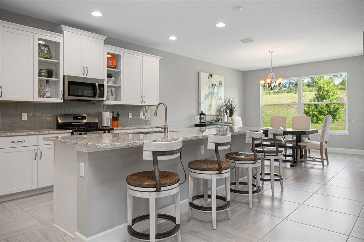
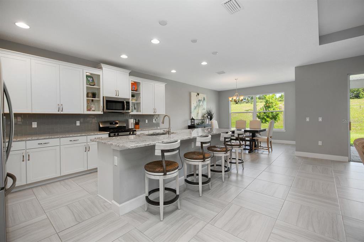
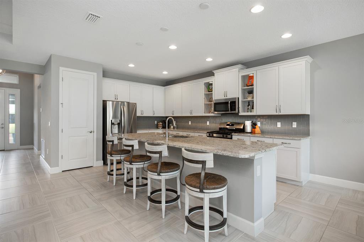
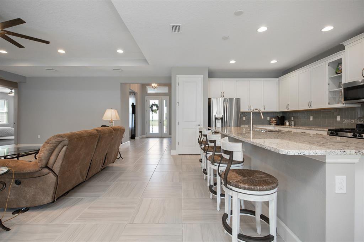
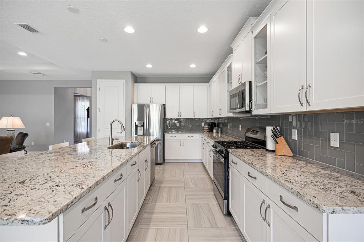
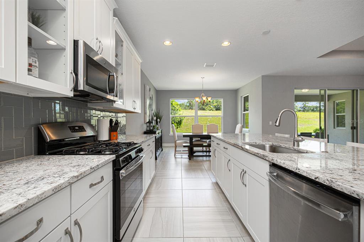
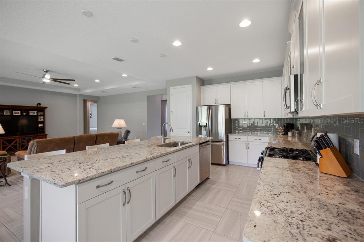
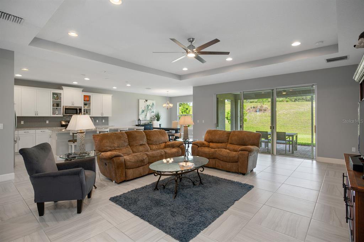
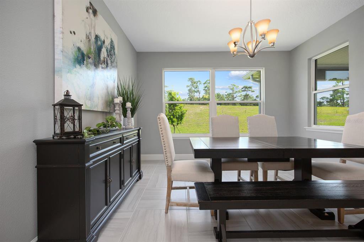
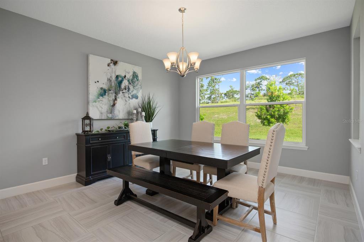
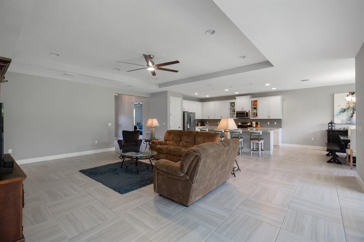
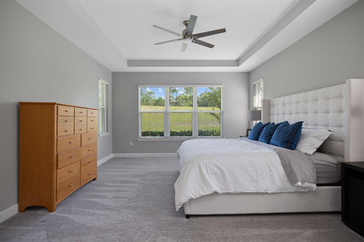
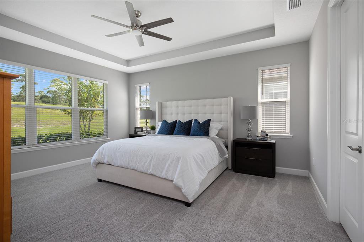
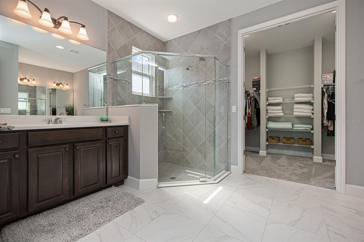
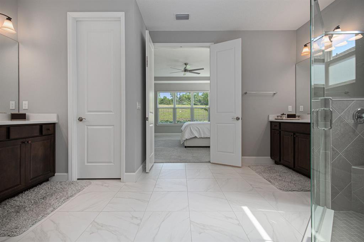
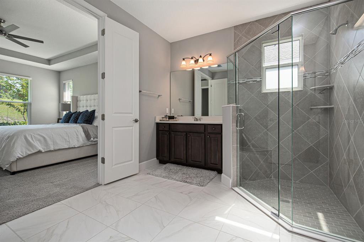
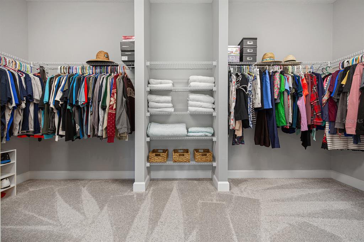
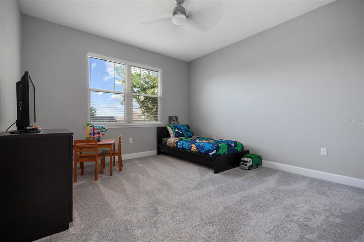
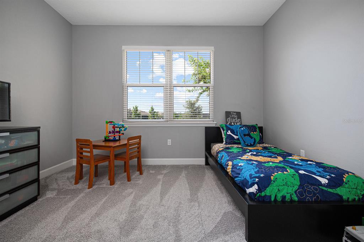
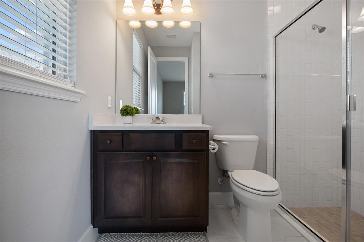
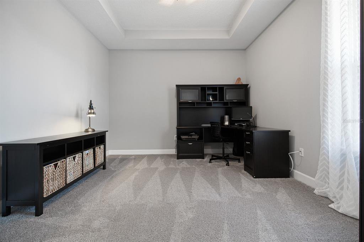
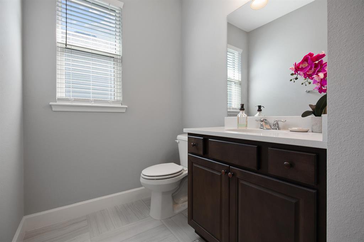
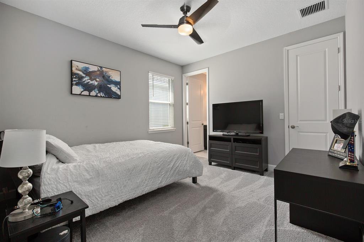
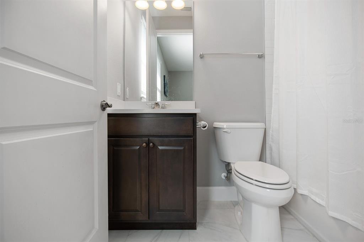
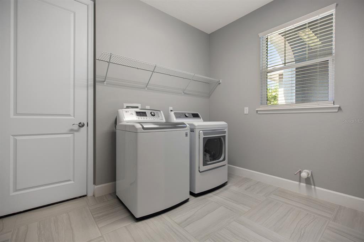
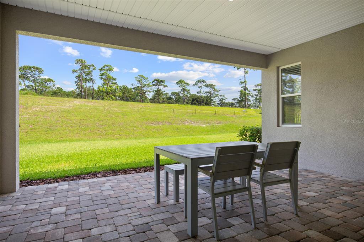
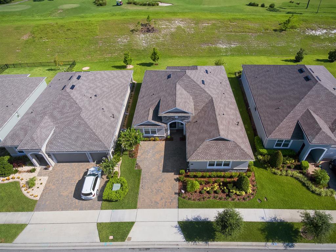
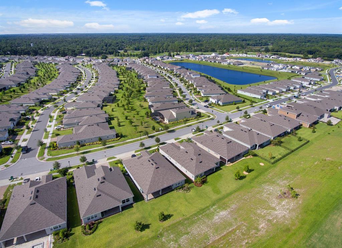
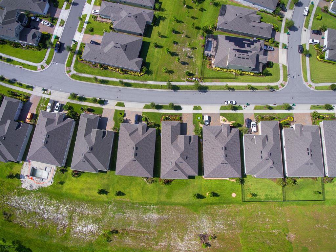
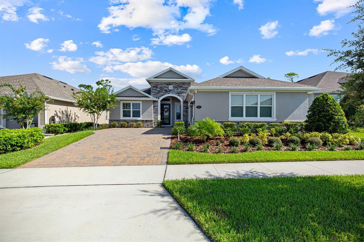
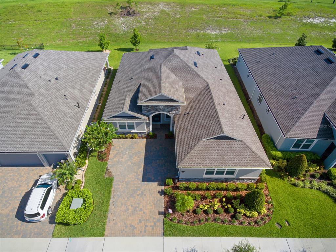
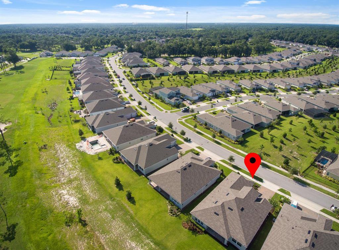
/u.realgeeks.media/belbenrealtygroup/400dpilogo.png)