1781 White Feather Loop, Oakland, FL 34787
- $415,000
- 3
- BD
- 2.5
- BA
- 1,892
- SqFt
- Sold Price
- $415,000
- List Price
- $429,995
- Status
- Sold
- Days on Market
- 6
- Closing Date
- Oct 28, 2021
- MLS#
- O5974735
- Property Style
- Single Family
- Year Built
- 2017
- Bedrooms
- 3
- Bathrooms
- 2.5
- Baths Half
- 1
- Living Area
- 1,892
- Lot Size
- 4,068
- Acres
- 0.09
- Total Acreage
- 0 to less than 1/4
- Legal Subdivision Name
- Oakland Trls Ph 1
- MLS Area Major
- Winter Garden/Oakland
Property Description
New to the Market! This Beautiful 3 Bedroom 2.5 bathroom home is located in the Highly Sought after Oakland Trails. The home was built in 2017 and features 2 stories. The homeowner has taken great pride in this home with numerous Upgrades. The well manicured yard greets you from all angles as the paver driveway leads you to the attached 2 car garage. The garage has upgraded shelving that stays, epoxy floors and holds the whole house Aquasana filtration system. As you enter the front door you will immediately appreciate the open floor plan. The kitchen features upgraded stainless steel appliances, granite countertops, an abundance of cabinets for all your storage needs and a walk in pantry. There is also a pocket office located on the first floor. Upstairs features the Loft, the Master Bedroom with en-suite bathroom and 2 bedrooms. Located off each of the bedrooms is a screened in balcony for your enjoyment. The community features a pool and a playground. The Location of the home could not be any better. You are close to major highways, restaurants, shopping and even local bike trails. Do not wait to view this home. Call your Realtor today!
Additional Information
- Taxes
- $2825
- Minimum Lease
- No Minimum
- HOA Fee
- $345
- HOA Payment Schedule
- Quarterly
- Community Features
- Playground, Pool, Sidewalks, No Deed Restriction
- Property Description
- Two Story
- Zoning
- PUD
- Interior Layout
- Ceiling Fans(s), High Ceilings, Living Room/Dining Room Combo, Dormitorio Principal Arriba, Open Floorplan, Stone Counters, Tray Ceiling(s), Walk-In Closet(s)
- Interior Features
- Ceiling Fans(s), High Ceilings, Living Room/Dining Room Combo, Dormitorio Principal Arriba, Open Floorplan, Stone Counters, Tray Ceiling(s), Walk-In Closet(s)
- Floor
- Carpet, Laminate
- Appliances
- Built-In Oven, Dishwasher, Disposal, Dryer, Microwave, Refrigerator, Washer, Water Softener
- Utilities
- Public
- Heating
- Central
- Air Conditioning
- Central Air
- Exterior Construction
- Block, Stucco
- Exterior Features
- Balcony, Irrigation System
- Roof
- Shingle
- Foundation
- Slab
- Pool
- Community
- Garage Carport
- 2 Car Garage
- Garage Spaces
- 2
- Garage Features
- Garage Door Opener, Garage Faces Rear
- Garage Dimensions
- 20x07
- Elementary School
- Tildenville Elem
- Middle School
- Lakeview Middle
- High School
- West Orange High
- Pets
- Allowed
- Flood Zone Code
- 12095C
- Parcel ID
- 30-22-27-6115-00-970
- Legal Description
- OAKLAND TRAILS PHASE 1 91/56 LOT 97
Mortgage Calculator
Listing courtesy of HARRISON REAL PROPERTY GROUP LLC. Selling Office: WATSON REALTY CORP.
StellarMLS is the source of this information via Internet Data Exchange Program. All listing information is deemed reliable but not guaranteed and should be independently verified through personal inspection by appropriate professionals. Listings displayed on this website may be subject to prior sale or removal from sale. Availability of any listing should always be independently verified. Listing information is provided for consumer personal, non-commercial use, solely to identify potential properties for potential purchase. All other use is strictly prohibited and may violate relevant federal and state law. Data last updated on
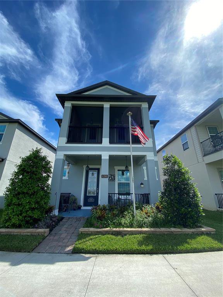
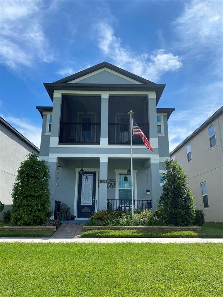
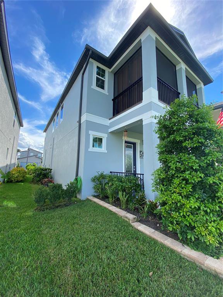
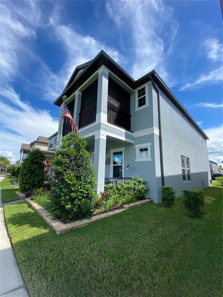
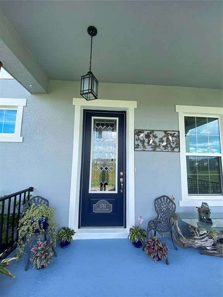
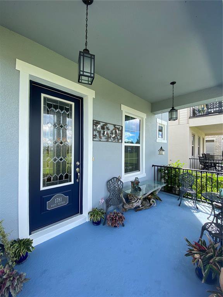
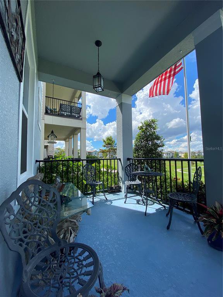
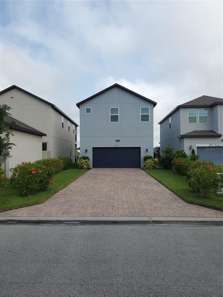
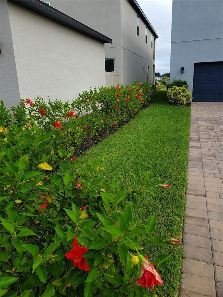
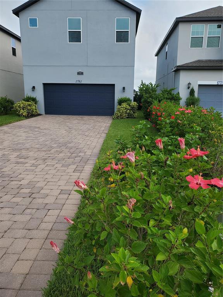
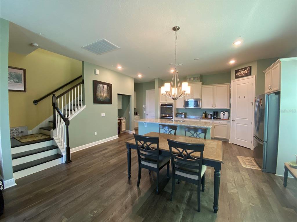
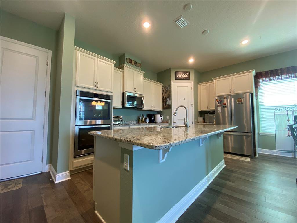
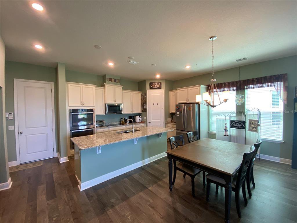
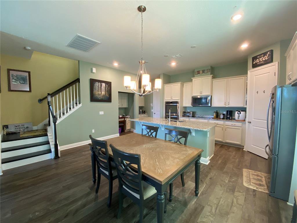
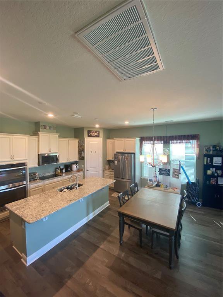
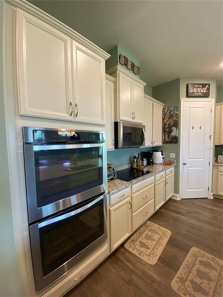
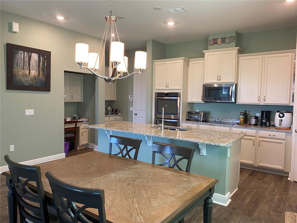
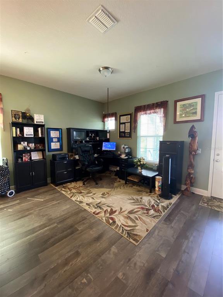
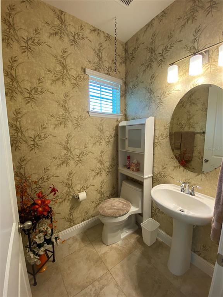
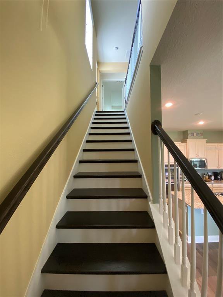
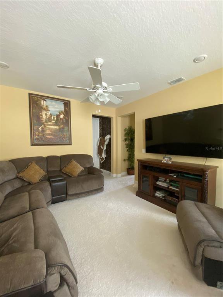
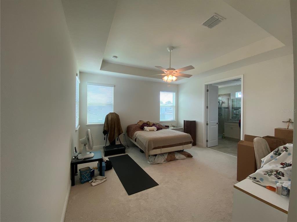
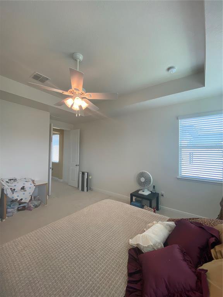
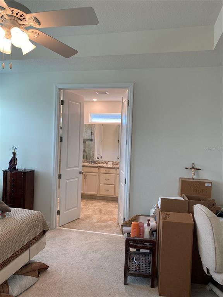
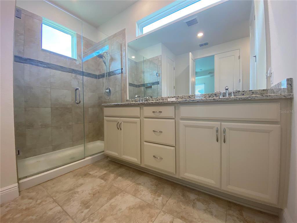
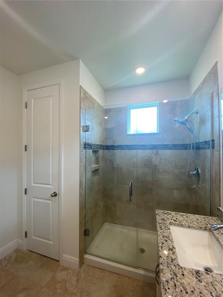
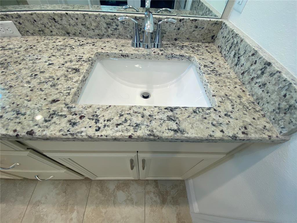
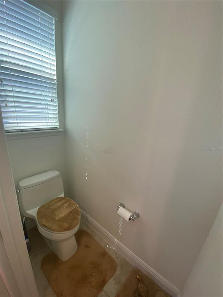
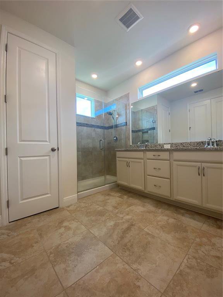
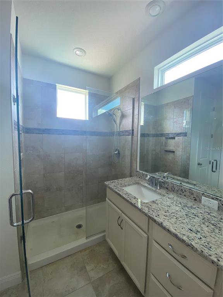
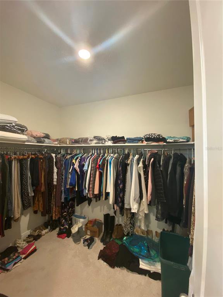
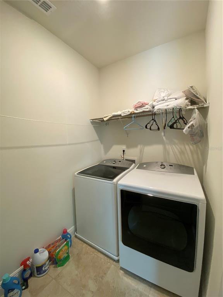
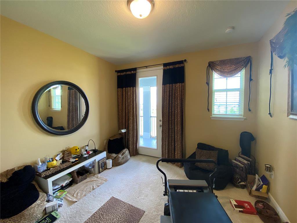
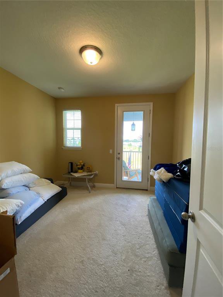
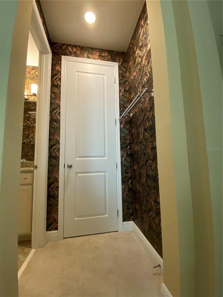
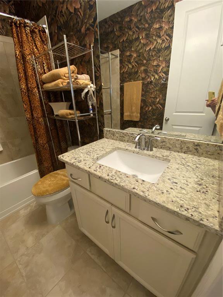
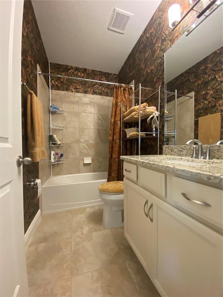
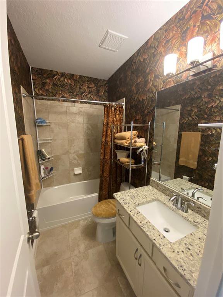
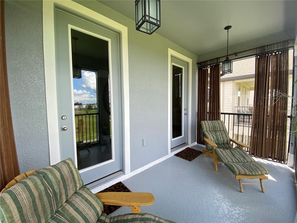
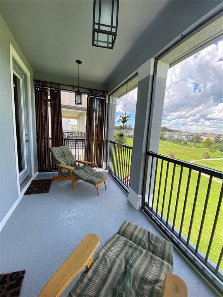
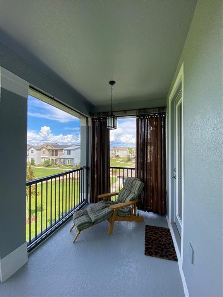
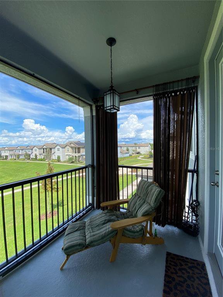
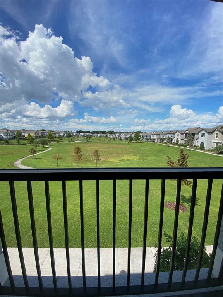
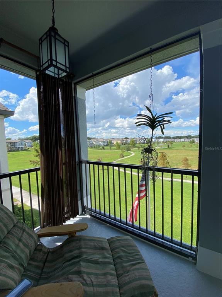
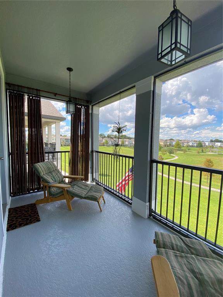
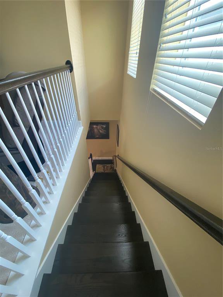
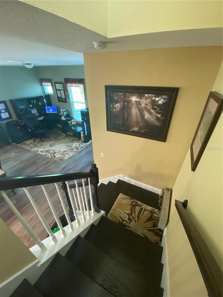
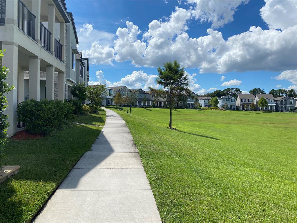
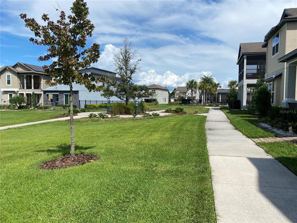
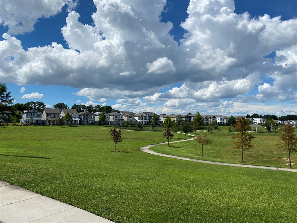
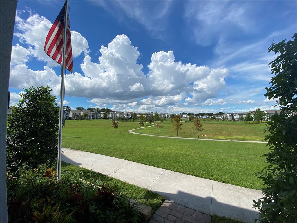
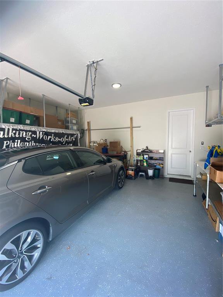
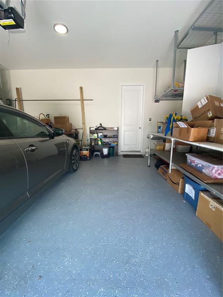
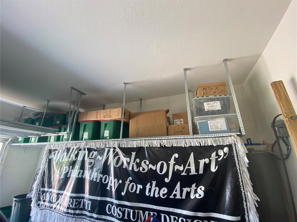
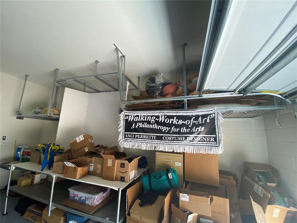
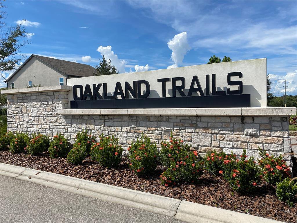
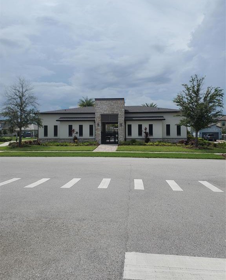
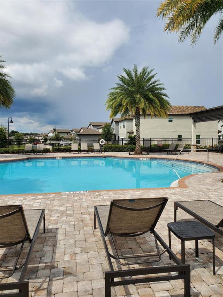
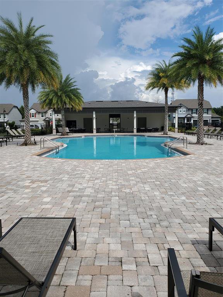
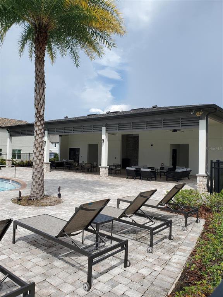
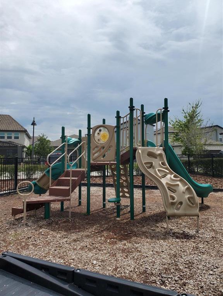
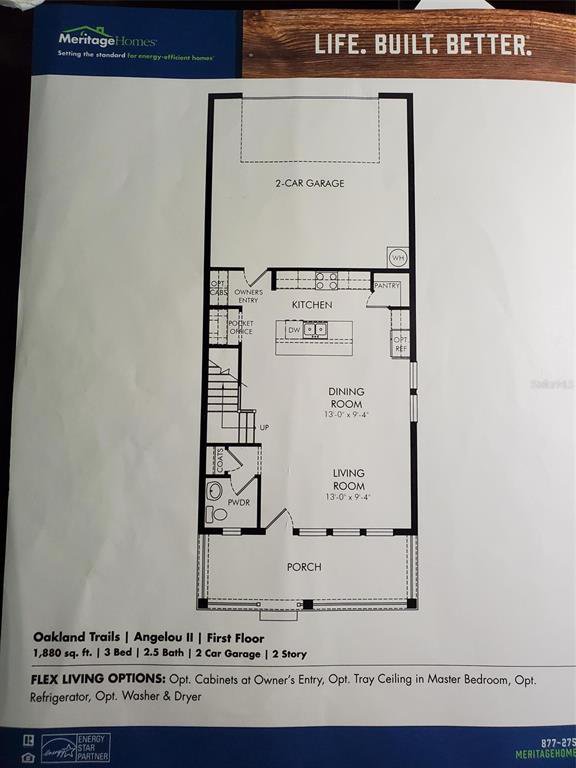
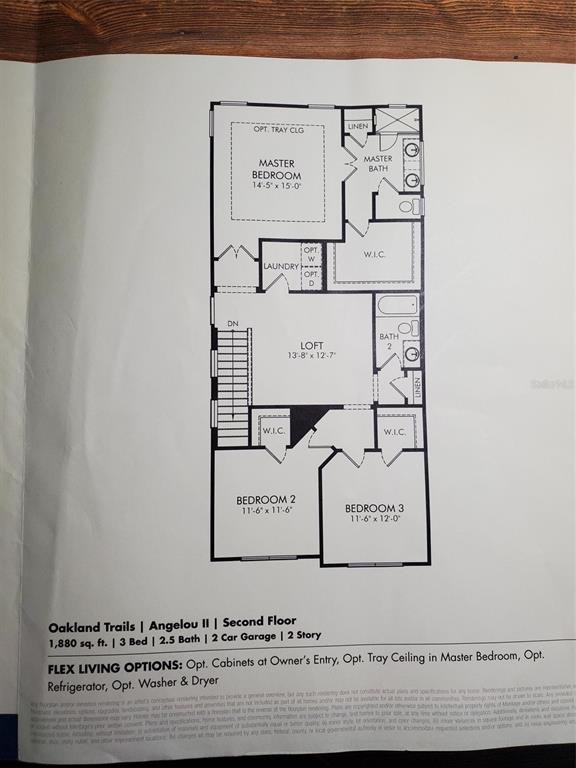
/u.realgeeks.media/belbenrealtygroup/400dpilogo.png)