2285 Wintermere Pointe Drive, Winter Garden, FL 34787
- $753,777
- 4
- BD
- 4
- BA
- 4,241
- SqFt
- Sold Price
- $753,777
- List Price
- $749,900
- Status
- Sold
- Days on Market
- 26
- Closing Date
- Nov 16, 2021
- MLS#
- O5974711
- Property Style
- Single Family
- Architectural Style
- Contemporary
- Year Built
- 2003
- Bedrooms
- 4
- Bathrooms
- 4
- Living Area
- 4,241
- Lot Size
- 21,983
- Acres
- 0.50
- Total Acreage
- 1/2 to less than 1
- Legal Subdivision Name
- Wintermere Pointe Ph 02 46/141
- MLS Area Major
- Winter Garden/Oakland
Property Description
MOTIVATED SELLER! HUGE PRICE ADJUSTMENT! AMAZING 4241sqft Home in Beautiful, Gated, Wintermere Pointe. This won’t last long! This Home includes 2 Large Master Suites, Each with ENSUITE Bathrooms, Jacuzzi Tubs, Double Vanities, Makeup Vanities, Walk-In Shower and Large Walk-In Closets! Both Masters (1 upstairs and 1 on Main floor) include a Sitting Area, and the upstairs space can be used as an Office, Nursery, or Exercise Room. Carpet is All New. As you walk in to this Open Floorplan and pass your Office/Sitting Room and Formal Dining Room, the View of your Beautiful Tropical Pool and Yard is visible from most of the main floor. Palm Trees, Bamboo and many mature trees create the feeling of being in Paradise! The Second floor has double stairway access and under stair storage. This Home also features 2 huge Bonus rooms, or a possible Theatre Room and 3 Bedrooms. New light fixtures installed in all Bathrooms, Kitchen Dining Nook, Dining Room, and New Fans installed in Family Room, Main Master Bedroom and Lanai. The home is wired for Surround Sound with intercom system. The huge Kitchen features Granite Countertops, Island with Seating for 2 and Two Pantries, Travertine Backsplash, New Dishwasher and Newer Stainless GE Appliances with a Large Eat-In Nook with a great view of the Pool and Yard. Entire first floor is 16” Porcelain tile and Laundry Room includes W/D, and Cabinetry. This home sits on a Beautiful Oversized, Fenced Lot. Enjoy the Heated Pool and Spa, with Stone Waterfall feature. The Outdoor space is also wired for sound. Mature, Professional landscaping also adds to the beauty of this home. The Floorplan is perfect for large Families, In-Laws, or frequent Guests/Nanny. The 2 Car Garage includes shelves for storage, newer Water Heater, and built in tool organizers. There is also a Pool Cover for those colder days and a Child Safety Screen for the pool. This Home is Very Energy Efficient with Radiant Barrier and Solar Attic Fans. MOVE IN READY! Most of the Furniture is available for Purchase. Easy Access to Disney, 429, 408, and Advent Health Hospital Winter Garden and Fowlers Grove are only 1 mile away. This Gated Community offers Tennis and Playground amenities and is very Family Friendly.
Additional Information
- Taxes
- $6812
- Minimum Lease
- 8-12 Months
- HOA Fee
- $475
- HOA Payment Schedule
- Semi-Annually
- Location
- Corner Lot, Oversized Lot, Sidewalk, Paved, Private
- Community Features
- Association Recreation - Owned, Deed Restrictions, Gated, Playground, Tennis Courts, Gated Community
- Property Description
- Two Story
- Zoning
- R-1
- Interior Layout
- Ceiling Fans(s), Eat-in Kitchen, Stone Counters, Window Treatments
- Interior Features
- Ceiling Fans(s), Eat-in Kitchen, Stone Counters, Window Treatments
- Floor
- Carpet, Tile
- Appliances
- Dishwasher, Disposal, Dryer, Electric Water Heater, Microwave, Range, Range Hood, Refrigerator, Washer
- Utilities
- BB/HS Internet Available, Cable Connected, Electricity Connected, Propane, Sewer Connected, Water Connected
- Heating
- Central, Heat Pump, Zoned
- Air Conditioning
- Central Air, Zoned
- Exterior Construction
- Block, Stucco
- Exterior Features
- Fence, Irrigation System
- Roof
- Shingle
- Foundation
- Slab
- Pool
- Private
- Pool Type
- Gunite, Heated, In Ground
- Garage Carport
- 2 Car Garage
- Garage Spaces
- 2
- Garage Features
- Driveway, Garage Door Opener
- Garage Dimensions
- 21x20
- Elementary School
- Whispering Oak Elem
- Middle School
- Sunridge Middle
- High School
- West Orange High
- Fences
- Vinyl
- Pets
- Not allowed
- Flood Zone Code
- X
- Parcel ID
- 02-23-27-9154-00-840
- Legal Description
- WINTERMERE POINTE PH 2 46/141 LOT 84
Mortgage Calculator
Listing courtesy of CONTEMPORARY REALTY GROUP. Selling Office: EXP REALTY LLC.
StellarMLS is the source of this information via Internet Data Exchange Program. All listing information is deemed reliable but not guaranteed and should be independently verified through personal inspection by appropriate professionals. Listings displayed on this website may be subject to prior sale or removal from sale. Availability of any listing should always be independently verified. Listing information is provided for consumer personal, non-commercial use, solely to identify potential properties for potential purchase. All other use is strictly prohibited and may violate relevant federal and state law. Data last updated on
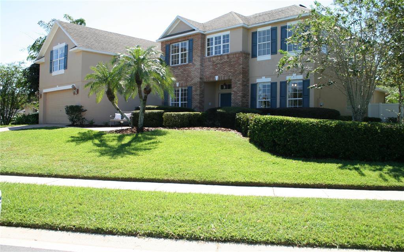
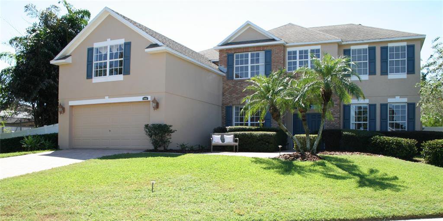
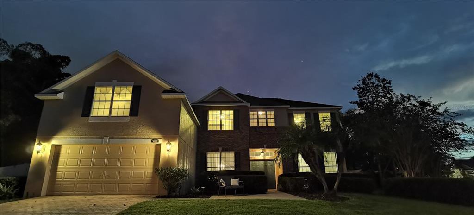





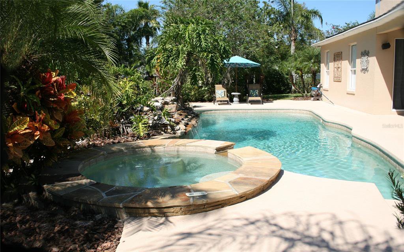
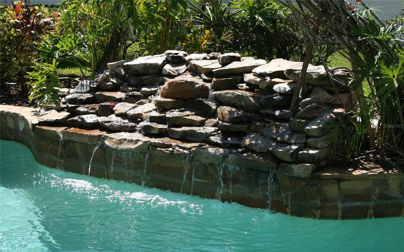
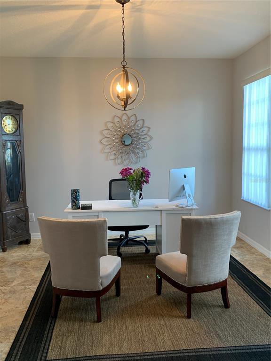
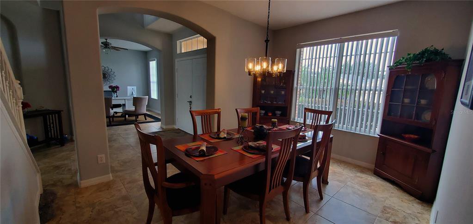
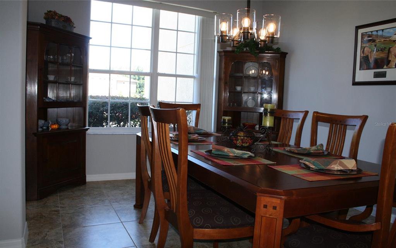

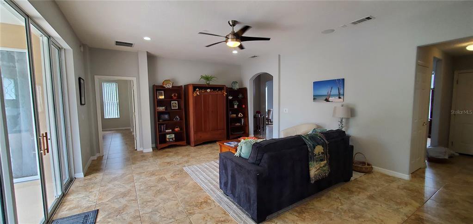
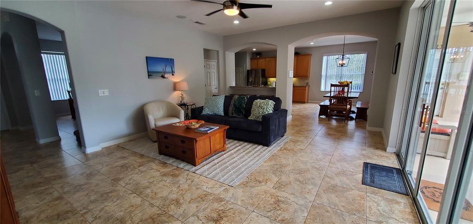
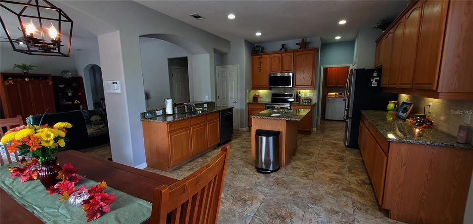

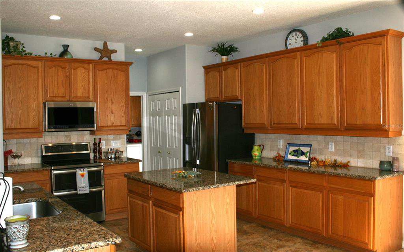


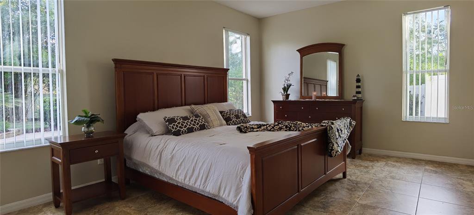
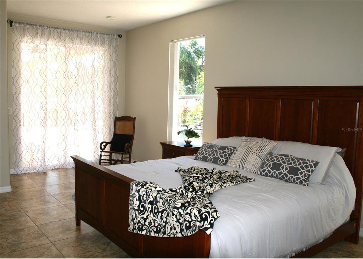
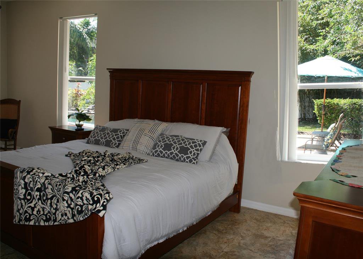

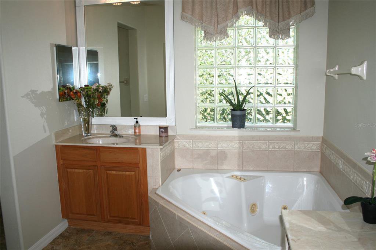


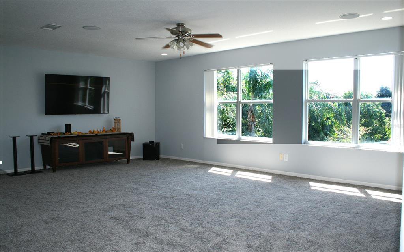
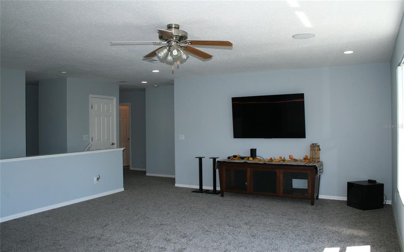
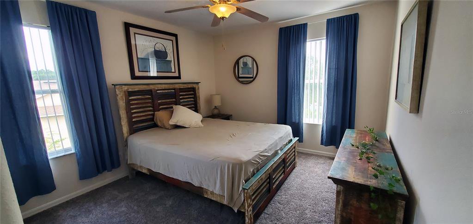
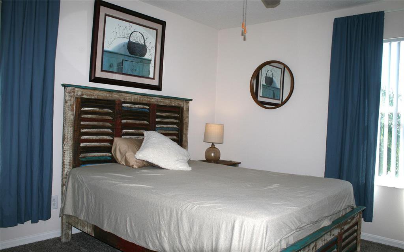
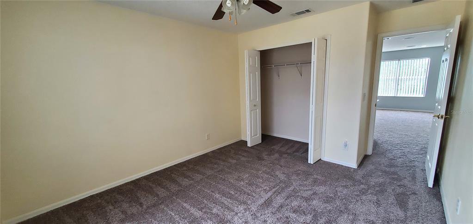
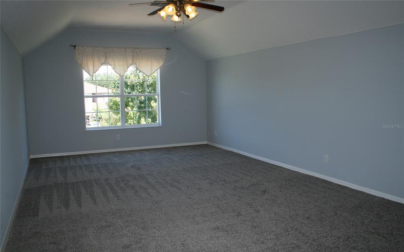

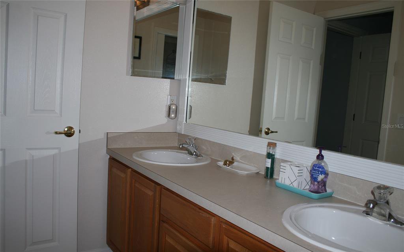
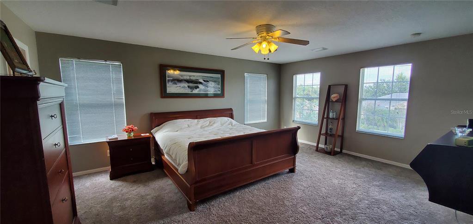
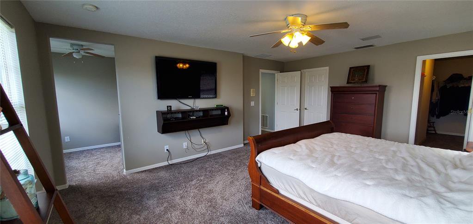
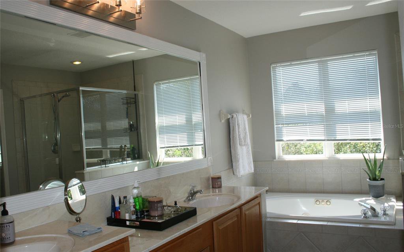
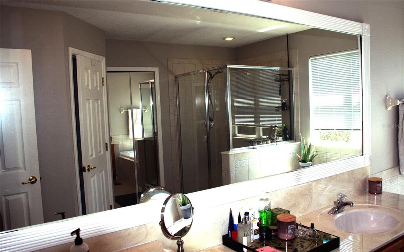
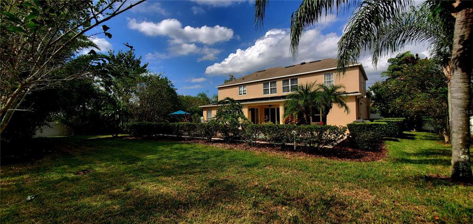
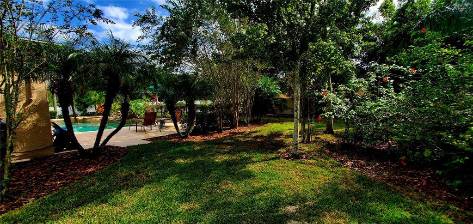
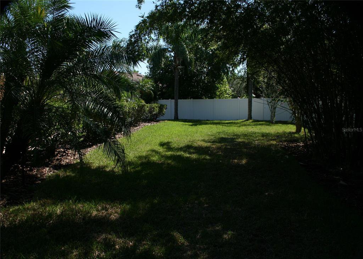
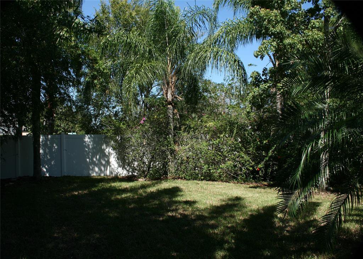

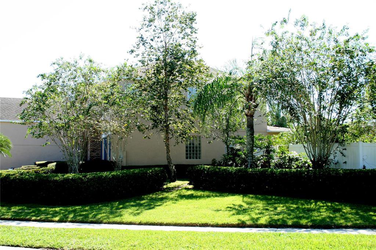
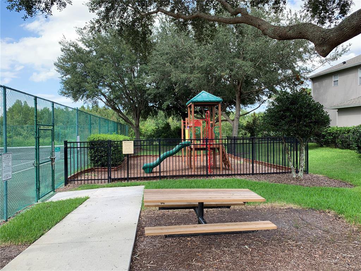
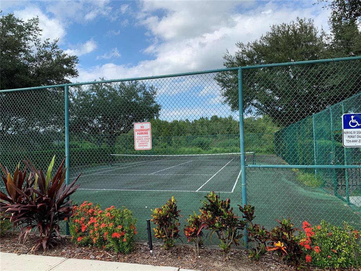
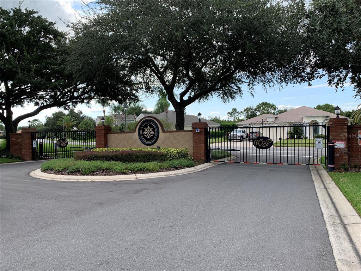
/u.realgeeks.media/belbenrealtygroup/400dpilogo.png)