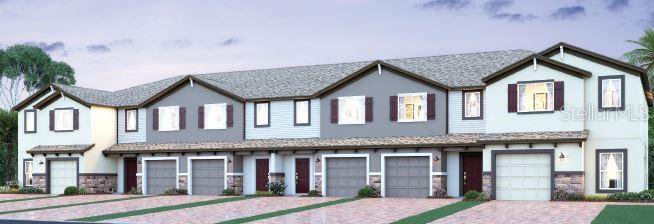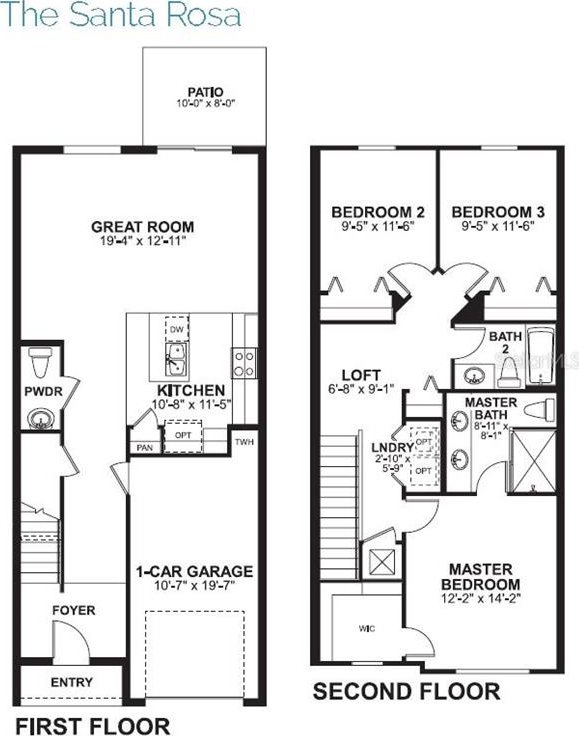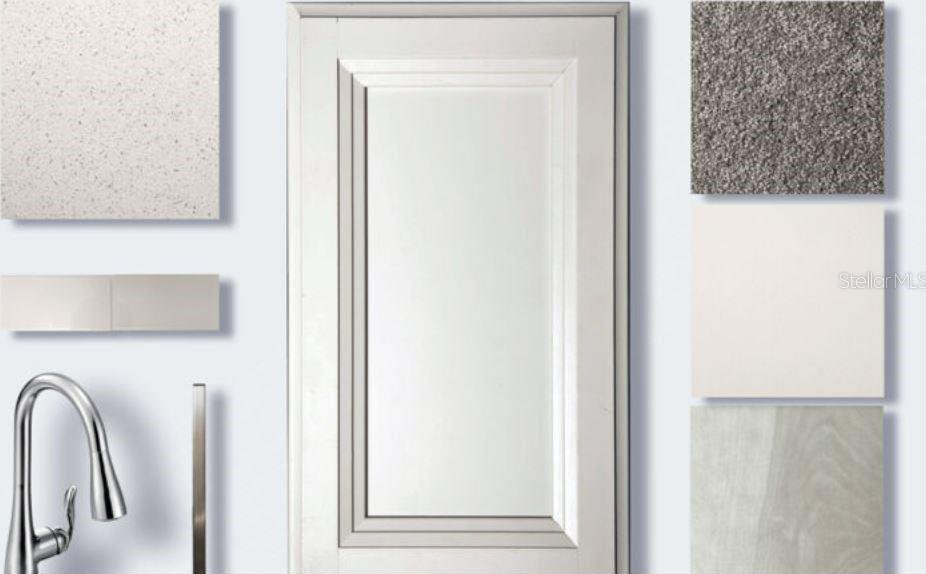276 Evertree Loop, Sanford, FL 32771
- $314,770
- 3
- BD
- 2
- BA
- 1,379
- SqFt
- Sold Price
- $314,770
- List Price
- $310,470
- Status
- Sold
- Days on Market
- 4
- Closing Date
- Mar 03, 2022
- MLS#
- O5974627
- Property Style
- Townhouse
- Architectural Style
- Craftsman
- New Construction
- Yes
- Year Built
- 2021
- Bedrooms
- 3
- Bathrooms
- 2
- Living Area
- 1,379
- Lot Size
- 2,019
- Acres
- 0.05
- Total Acreage
- 0 to less than 1/4
- Legal Subdivision Name
- Towns At White Cedar
- MLS Area Major
- Sanford/Lake Forest
Property Description
Under Construction. The Santa Rosa is an open floor plan featuring 3 bedrooms, 2.5 baths and a 1 car garage with 2 -car wide paved driveway. The first floor features beautiful wood look tile in all wet areas and in the Great Room/Kitchen combo. Stand out features include 42 inch cabinets and an oversized granite kitchen island, GE stainless steel microwave and stove. The second floor offers a loft space ` perfect for a desk work station, two additional bedrooms and features a large Master Bedroom retreat with a large walk in closet, luxury bath suite with dual sinks. This home is 100% Energy Satr 3.1 certified including R-38 ceiling insulation, Radiant Roof Barrier, Low-E double pane windows & Energy Star appliances.
Additional Information
- Taxes
- $1094
- Minimum Lease
- 1-2 Years
- Hoa Fee
- $199
- HOA Payment Schedule
- Monthly
- Maintenance Includes
- Pool, Escrow Reserves Fund, Maintenance Structure, Maintenance Grounds, Private Road
- Location
- City Limits, In County, Sidewalk, Paved, Private
- Community Features
- Deed Restrictions, Gated, Irrigation-Reclaimed Water, Playground, Pool, Sidewalks, Gated Community
- Zoning
- PUD
- Interior Layout
- Eat-in Kitchen, Kitchen/Family Room Combo, Split Bedroom, Stone Counters, Thermostat, Walk-In Closet(s)
- Interior Features
- Eat-in Kitchen, Kitchen/Family Room Combo, Split Bedroom, Stone Counters, Thermostat, Walk-In Closet(s)
- Floor
- Carpet, Ceramic Tile
- Appliances
- Dishwasher, Disposal, Exhaust Fan, Microwave, Range, Tankless Water Heater
- Utilities
- Natural Gas Available, Sewer Connected, Street Lights, Underground Utilities
- Heating
- Central, Electric, Natural Gas
- Air Conditioning
- Central Air
- Exterior Construction
- Block, ICFs (Insulated Concrete Forms), Stone, Stucco, Vinyl Siding
- Exterior Features
- Irrigation System, Sidewalk, Sliding Doors
- Roof
- Shingle
- Foundation
- Slab
- Pool
- Community
- Garage Carport
- 1 Car Garage
- Garage Spaces
- 1
- Garage Features
- Driveway, Garage Door Opener
- Garage Dimensions
- 11x20
- Middle School
- Markham Woods Middle
- High School
- Seminole High
- Pets
- Allowed
- Flood Zone Code
- X
- Parcel ID
- 28-19-30-527-0000-1390
- Legal Description
- LOT 139 TOWNS AT WHITE CEDAR PB 84 PGS 17-20
Mortgage Calculator
Listing courtesy of KELLER WILLIAMS ADVANTAGE REALTY. Selling Office: TOLARIS REALTY GROUP LLC.
StellarMLS is the source of this information via Internet Data Exchange Program. All listing information is deemed reliable but not guaranteed and should be independently verified through personal inspection by appropriate professionals. Listings displayed on this website may be subject to prior sale or removal from sale. Availability of any listing should always be independently verified. Listing information is provided for consumer personal, non-commercial use, solely to identify potential properties for potential purchase. All other use is strictly prohibited and may violate relevant federal and state law. Data last updated on



/u.realgeeks.media/belbenrealtygroup/400dpilogo.png)