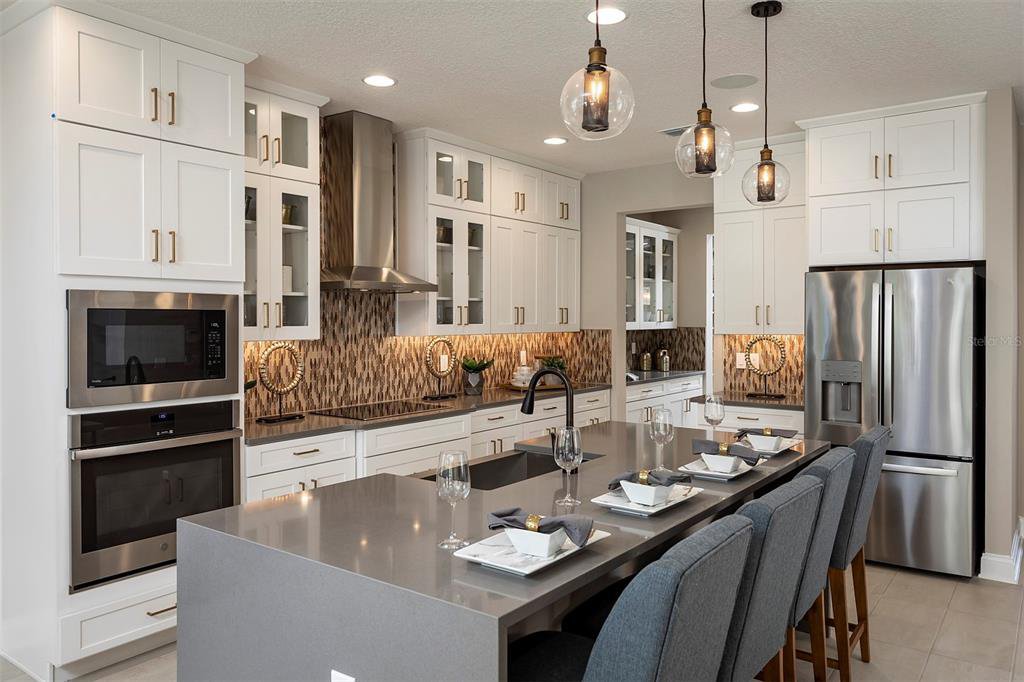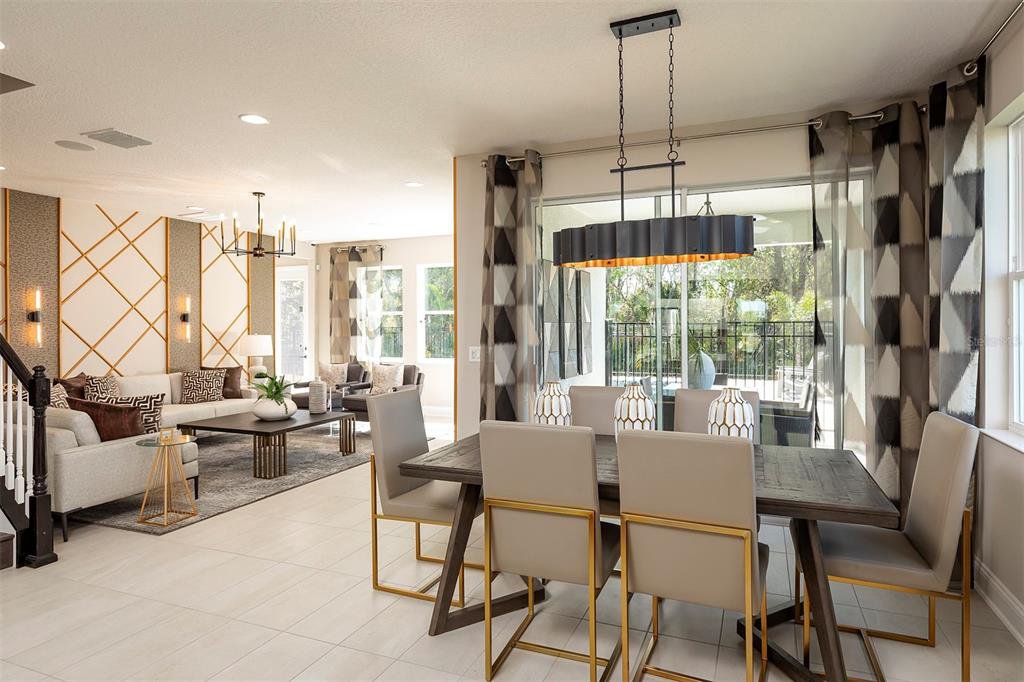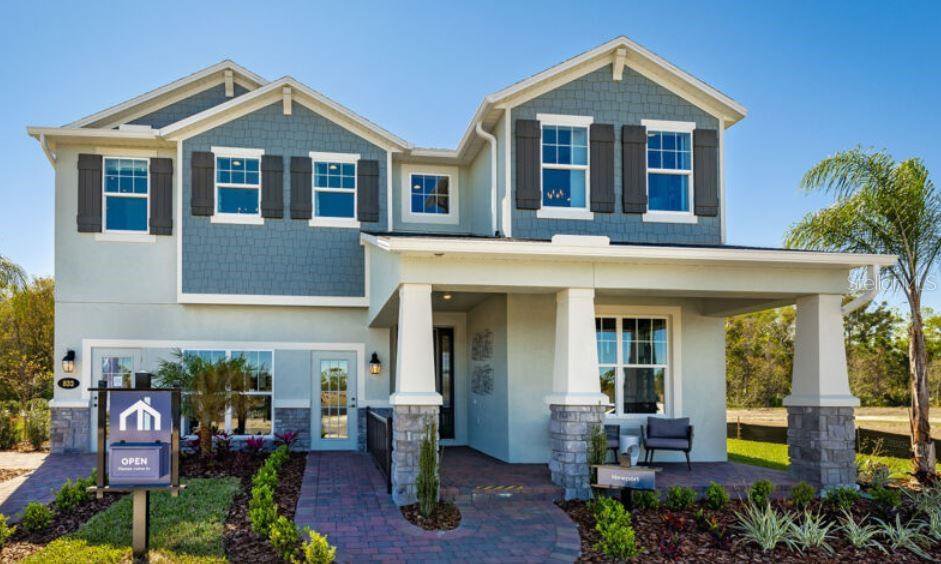832 Terrapin Drive, Debary, FL 32713
- $798,995
- 5
- BD
- 5
- BA
- 3,833
- SqFt
- Sold Price
- $798,995
- List Price
- $799,000
- Status
- Sold
- Days on Market
- 151
- Closing Date
- Mar 28, 2022
- MLS#
- O5974599
- Property Style
- Single Family
- Architectural Style
- Craftsman
- New Construction
- Yes
- Year Built
- 2021
- Bedrooms
- 5
- Bathrooms
- 5
- Living Area
- 3,833
- Lot Size
- 10,890
- Acres
- 0.25
- Total Acreage
- 0 to less than 1/4
- Legal Subdivision Name
- Rivington
- MLS Area Major
- Debary
Property Description
MODEL HOME WITH DUAL OWNER SUITES OVER 3833 SQ FT. THIS HOME DELIVERS 5 BEDROOMS, INCLIUDING 2 COMPLETE OWNER'S SUITE, 5 BATHROOMS AND A 2 CAR GARAGE. FROM THE MOMENT YOU ENTER, YOU WILL BE WOWED BY THE IMPRESSIVE 2 STORY FOYER ADJACENT TO THE DINIG ROOM, WHICH SHOWCASES AN AMAZING WINE STORAGE BUILT IN THE KITCHEN IS SURE TO BE A FAVORITE WITH CEILING HEIGHT LINEN CABINETS W GLASS DOOR ACCENTS, QUARTZ COUNTERTOPS, WATERFALL EDGE ON ISLAND, SS FARMHOUSE SINK AND GE APPLIANCE THE POOL AND CONSERVATION AREA. HOME OFFERS ENERGY STAR 3.1 STANDARDS AND IS THIRD PARTY RATED FOR ENERGY EFFICIENCY. THIS HOME IS ALSO BACKED BY M/I HOMES 15 YEAR TRANSFERRABLE WARRANTY PACKAGE WITH COOKTOP AND EXHAUST HOOD. ENGINEERED WOOD FLOORS ON SECOND FLOOR AREAS INCLUDING LOFT AND MASTER BEDROOM. MASTER BEDROOM WITH BALCONY OVERLOOKS THE POOL AND CONSERVATION AREA. HOME OFFERS ENERGY STAR 3.1 STANDARDS AND IS THIRD PARTY RATED FOR ENERGY EFFICIENCY. THIS HOME IS ALSO BACKED BY M/I HOMES 15 YEAR TRANSFERRABLE.
Additional Information
- Taxes
- $2380
- Taxes
- $2,017
- Minimum Lease
- 1-2 Years
- HOA Fee
- $164
- HOA Payment Schedule
- Monthly
- Maintenance Includes
- Pool
- Location
- Conservation Area, Oversized Lot, Sidewalk, Paved
- Community Features
- Deed Restrictions, Playground, Pool, Sidewalks
- Zoning
- PUD
- Interior Layout
- Built-in Features, Ceiling Fans(s), Master Bedroom Main Floor, Open Floorplan, Stone Counters, Tray Ceiling(s), Vaulted Ceiling(s), Walk-In Closet(s)
- Interior Features
- Built-in Features, Ceiling Fans(s), Master Bedroom Main Floor, Open Floorplan, Stone Counters, Tray Ceiling(s), Vaulted Ceiling(s), Walk-In Closet(s)
- Floor
- Carpet, Ceramic Tile
- Appliances
- Built-In Oven, Cooktop, Dishwasher, Disposal, Microwave, Range, Range Hood, Refrigerator, Whole House R.O. System, Wine Refrigerator
- Utilities
- BB/HS Internet Available, Electricity Available, Public, Sewer Connected, Sprinkler Meter, Street Lights
- Heating
- Central, Electric
- Air Conditioning
- Central Air
- Exterior Construction
- Block
- Exterior Features
- Balcony, Irrigation System, Sidewalk, Sliding Doors, Sprinkler Metered
- Roof
- Shingle
- Foundation
- Slab
- Pool
- Community, Private
- Pool Type
- Indoor, Pool Alarm, Tile
- Garage Carport
- 2 Car Garage
- Garage Spaces
- 2
- Garage Features
- Driveway, Garage Door Opener
- Garage Dimensions
- 20x20
- Elementary School
- Debary Elem
- Middle School
- River Springs Middle School
- High School
- University High School-VOL
- Water View
- Pond
- Pets
- Allowed
- Flood Zone Code
- X
- Parcel ID
- 90080200-0890
- Legal Description
- 8-19-30 Lot 89 Rivington Phase 1-B MB 61 PGS 143-156 Per OR7919 PG4285
Mortgage Calculator
Listing courtesy of KELLER WILLIAMS ADVANTAGE REALTY. Selling Office: AMERITEAM REALTY INC.
StellarMLS is the source of this information via Internet Data Exchange Program. All listing information is deemed reliable but not guaranteed and should be independently verified through personal inspection by appropriate professionals. Listings displayed on this website may be subject to prior sale or removal from sale. Availability of any listing should always be independently verified. Listing information is provided for consumer personal, non-commercial use, solely to identify potential properties for potential purchase. All other use is strictly prohibited and may violate relevant federal and state law. Data last updated on








































/u.realgeeks.media/belbenrealtygroup/400dpilogo.png)