46 Florence Boulevard, Debary, FL 32713
- $205,000
- 3
- BD
- 2
- BA
- 1,604
- SqFt
- Sold Price
- $205,000
- List Price
- $204,900
- Status
- Sold
- Days on Market
- 2
- Closing Date
- Oct 27, 2021
- MLS#
- O5974509
- Property Style
- Manufactured Home
- Architectural Style
- Contemporary
- Year Built
- 1998
- Bedrooms
- 3
- Bathrooms
- 2
- Living Area
- 1,604
- Lot Size
- 8,250
- Acres
- 0.19
- Total Acreage
- 0 to less than 1/4
- Legal Subdivision Name
- Terra Alta
- MLS Area Major
- Debary
Property Description
3 bedroom, 2 bath manufactured home is located in the Desirable Terra Alta subdivision. *NO LOT RENT* and *NO Mandatory HOA*. Move in Ready! The open & bright living/dining/kitchen layout has a vaulted ceiling & windows that let the natural light in! The kitchen is spacious and has a pantry and lots of cabinets and counter space any cook would love, all appliances stay. The center island offers storage & seating! Sliders from the dining area lead to the enclosed patio! The master bathroom offers a walk-in shower and garden tub. Inside laundry with washer and dryer included. Laminate and vinyl flooring throughout with the bedrooms having carpet. Spacious front porch with composite decking to sit and relax on and a large carport to park all the toys under. The enclosed patio has an insulated roof & wall AC unit. No rear neighbors! 11x10 storage shed & 10x 8 wood deck. Close to hospital, medical offices, shopping, and restaurants. Convenient to 17-92, SunRail Station and I-4. Community pool, clubhouse, shuffleboard & social activities are HOA optional and offered for $200.00 a year. (No longer a 55+ community)
Additional Information
- Taxes
- $943
- Minimum Lease
- No Minimum
- Hoa Fee
- $200
- HOA Payment Schedule
- Annually
- Maintenance Includes
- Pool, Recreational Facilities
- Location
- Paved
- Community Features
- No Deed Restriction
- Property Description
- One Story
- Zoning
- 01MH5
- Interior Layout
- Ceiling Fans(s), Eat-in Kitchen, High Ceilings, Open Floorplan, Skylight(s), Split Bedroom, Vaulted Ceiling(s), Walk-In Closet(s)
- Interior Features
- Ceiling Fans(s), Eat-in Kitchen, High Ceilings, Open Floorplan, Skylight(s), Split Bedroom, Vaulted Ceiling(s), Walk-In Closet(s)
- Floor
- Carpet, Hardwood, Vinyl
- Appliances
- Dishwasher, Disposal, Dryer, Exhaust Fan, Ice Maker, Range, Refrigerator, Washer
- Utilities
- BB/HS Internet Available
- Heating
- Central
- Air Conditioning
- Central Air
- Exterior Construction
- Stone, Vinyl Siding, Wood Frame
- Exterior Features
- Storage
- Roof
- Shingle
- Foundation
- Crawlspace
- Pool
- No Pool
- Garage Carport
- 2 Car Carport
- Garage Features
- Oversized
- Garage Dimensions
- 23x23
- Pets
- Allowed
- Flood Zone Code
- X
- Parcel ID
- 22-18-30-01-12-0090
- Legal Description
- LOT 9 BLK L TERRA ALTA SUB MB 31 PG 151 PER OR 4278 PG 0156 PER OR 6396 PG 3906
Mortgage Calculator
Listing courtesy of KELLER WILLIAMS HERITAGE REALTY. Selling Office: KELLER WILLIAMS RLTY FL. PARTN.
StellarMLS is the source of this information via Internet Data Exchange Program. All listing information is deemed reliable but not guaranteed and should be independently verified through personal inspection by appropriate professionals. Listings displayed on this website may be subject to prior sale or removal from sale. Availability of any listing should always be independently verified. Listing information is provided for consumer personal, non-commercial use, solely to identify potential properties for potential purchase. All other use is strictly prohibited and may violate relevant federal and state law. Data last updated on
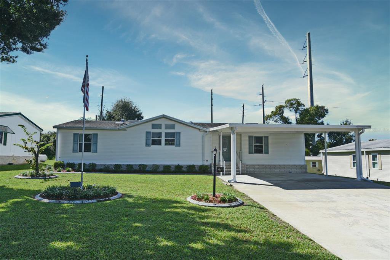
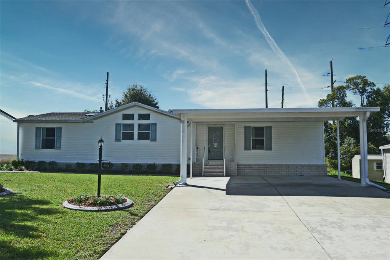
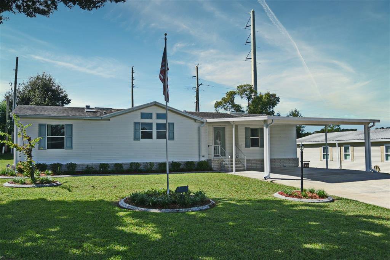
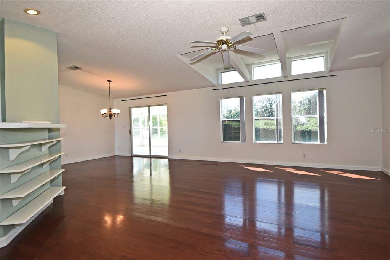
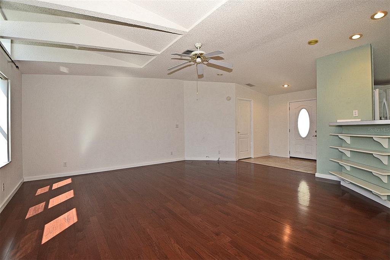
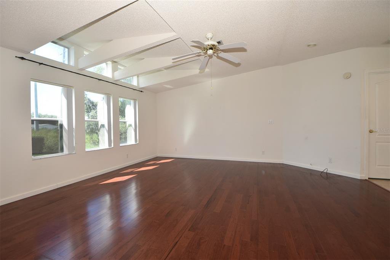
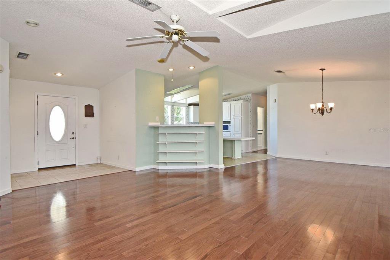
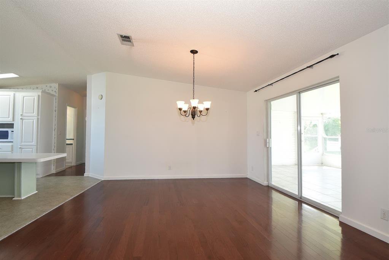
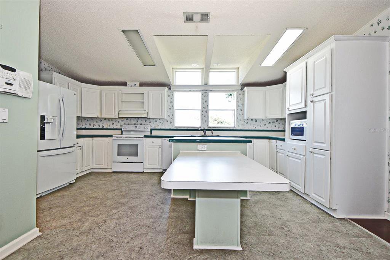
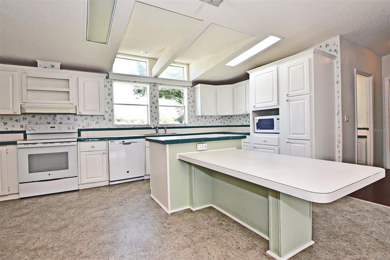
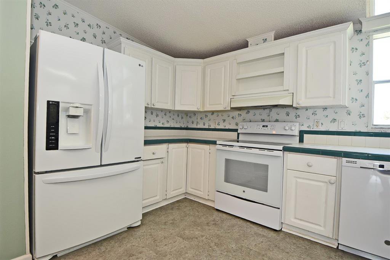
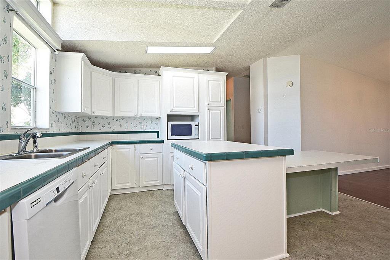
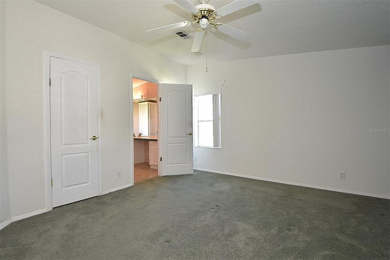
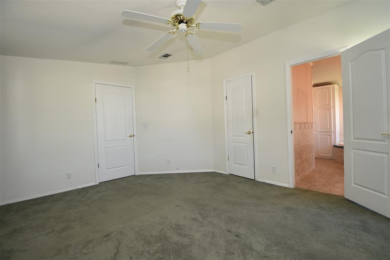
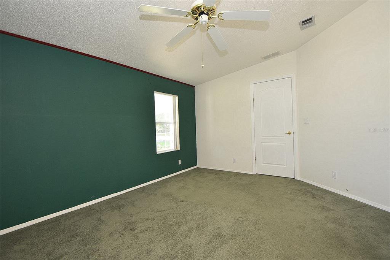
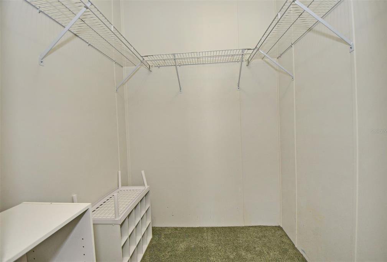
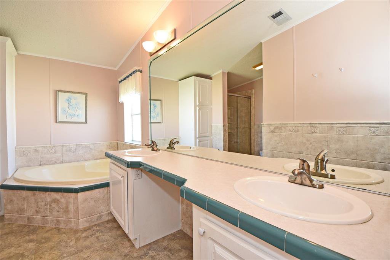
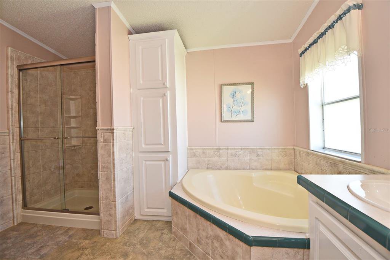
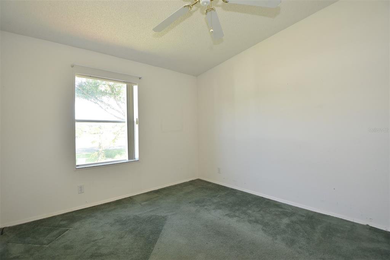
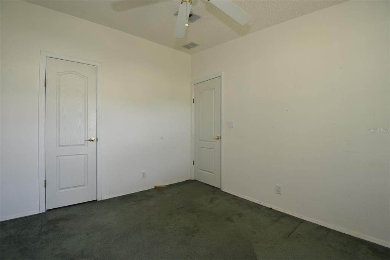
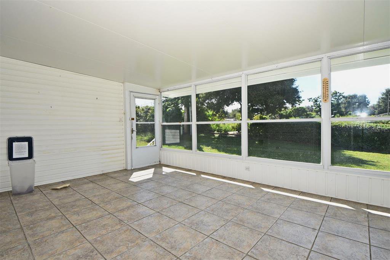

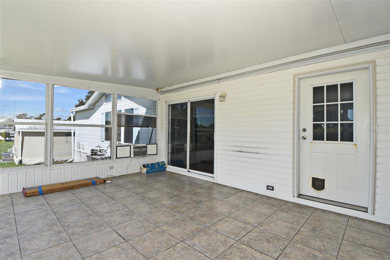
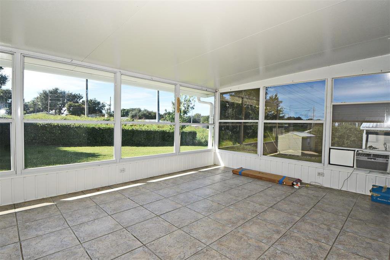
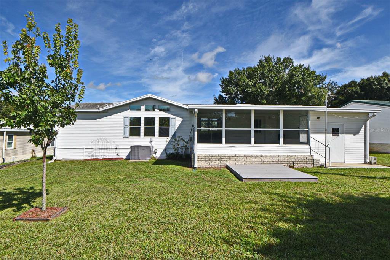
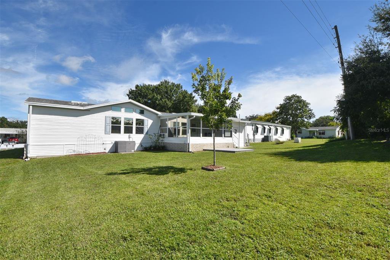
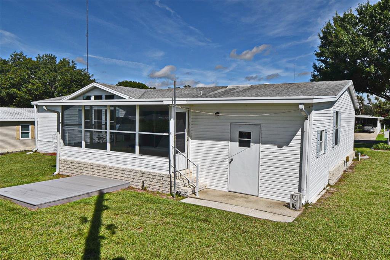
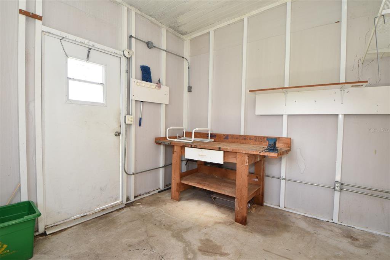
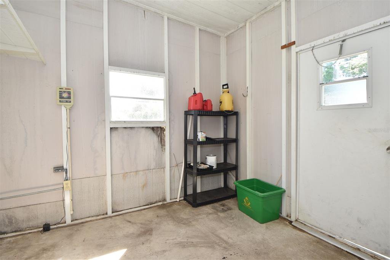
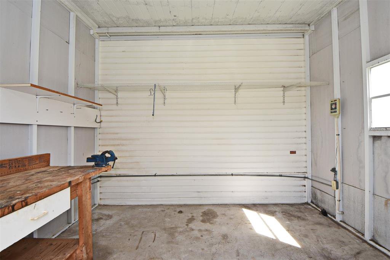
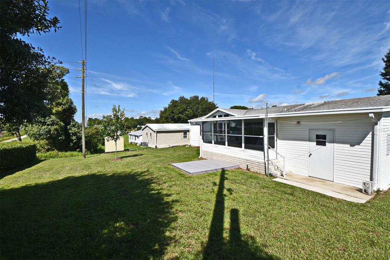
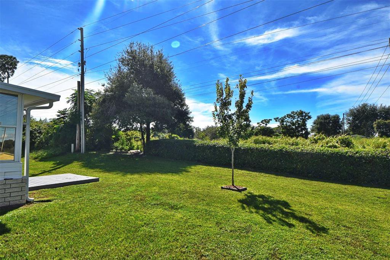
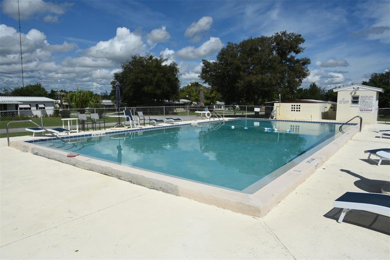
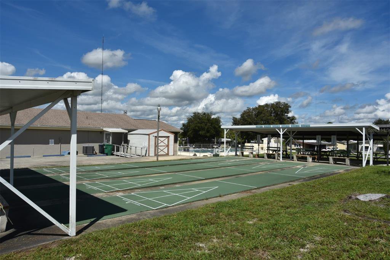
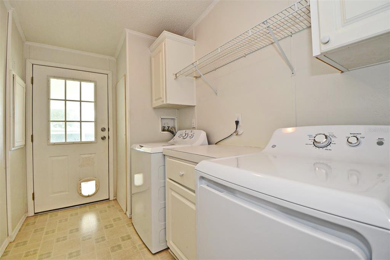
/u.realgeeks.media/belbenrealtygroup/400dpilogo.png)