606 Fellowship Drive Unit 17D, Fern Park, FL 32730
- $239,900
- 2
- BD
- 2
- BA
- 1,626
- SqFt
- Sold Price
- $239,900
- List Price
- $239,900
- Status
- Sold
- Days on Market
- 16
- Closing Date
- Dec 01, 2021
- MLS#
- O5974437
- Property Style
- Condo
- Year Built
- 1983
- Bedrooms
- 2
- Bathrooms
- 2
- Living Area
- 1,626
- Lot Size
- 1,388
- Acres
- 0.03
- Building Name
- D
- Legal Subdivision Name
- Coach Light Estates Sec 2
- MLS Area Major
- Casselberry/Fern Park
Property Description
LOCATION, LOCATION, LOCATION!! BACK ON MARKET...BUYER COULDN'T GET IT DONE. Located just off Semoran Blvd (SR 436), so close to shopping, attractions, highways . . . EVERYTHING! Originally designed as a 2 bedroom/2 bath townhouse/condo, this home has gone through some amazing transformations over the years making it a perfect home for entertaining & guests to visit and stay a while! Upon entering the foyer you are welcomed by the soaring ceiling of the Great Room with a stone fireplace enhanced by a beautiful mantle. The Great Room is open to the Kitchen with Bar, closet pantry, and naturally lite Breakfast Nook. Split floor plan allows for the Owner’s Suite to be tucked off the Kitchen and the Bath has been fully remodeled with granite vanities and gorgeous shower! The Lanai has been enclosed to make a large Florida room with a large wet bar, including a small fridge! Above the Florida room, you'll find a “Loft” that over looks the Great Room so exploring young ones can have fun & a bit of quiet space away from the adults or can be used for a massive storage area! The two car garage has been partially converted to include an additional room under air, and a workshop area in the garage but the Buyer could easily remove the walls and have the full two car garage back. To top off all of the that, the Community amenities are directly across from this home and features a pool and tennis court, all to relax after a hectic day. Don't miss this one! Call Today for a Private Viewing!
Additional Information
- Taxes
- $1188
- Minimum Lease
- 8-12 Months
- Hoa Fee
- $295
- HOA Payment Schedule
- Monthly
- Maintenance Includes
- Common Area Taxes, Pool, Maintenance Structure, Pool
- Community Features
- Pool, Tennis Courts, No Deed Restriction
- Property Description
- One Story
- Zoning
- R-3A
- Interior Layout
- Cathedral Ceiling(s), Ceiling Fans(s), High Ceilings, Living Room/Dining Room Combo, Master Bedroom Main Floor, Skylight(s), Split Bedroom
- Interior Features
- Cathedral Ceiling(s), Ceiling Fans(s), High Ceilings, Living Room/Dining Room Combo, Master Bedroom Main Floor, Skylight(s), Split Bedroom
- Floor
- Carpet, Tile
- Appliances
- Dishwasher, Disposal, Microwave, Range, Refrigerator
- Utilities
- Cable Connected, Electricity Connected, Public, Sewer Connected, Water Connected
- Heating
- Central, Electric
- Air Conditioning
- Central Air
- Fireplace
- Yes
- Exterior Construction
- Wood Frame
- Exterior Features
- Sidewalk, Tennis Court(s)
- Roof
- Shingle
- Foundation
- Slab
- Pool
- Community
- Pool Type
- Gunite, In Ground
- Garage Carport
- 2 Car Garage
- Garage Spaces
- 2
- Pets
- Allowed
- Max Pet Weight
- 25
- Pet Size
- Small (16-35 Lbs.)
- Floor Number
- 1
- Flood Zone Code
- X
- Parcel ID
- 20-21-30-534-0D00-0170
- Legal Description
- UNIT 17 BLDG D COACH LIGHT ESTATES SEC 2 ORB 1272 PG 1930
Mortgage Calculator
Listing courtesy of COLDWELL BANKER REALTY. Selling Office: COLDWELL BANKER REALTY.
StellarMLS is the source of this information via Internet Data Exchange Program. All listing information is deemed reliable but not guaranteed and should be independently verified through personal inspection by appropriate professionals. Listings displayed on this website may be subject to prior sale or removal from sale. Availability of any listing should always be independently verified. Listing information is provided for consumer personal, non-commercial use, solely to identify potential properties for potential purchase. All other use is strictly prohibited and may violate relevant federal and state law. Data last updated on

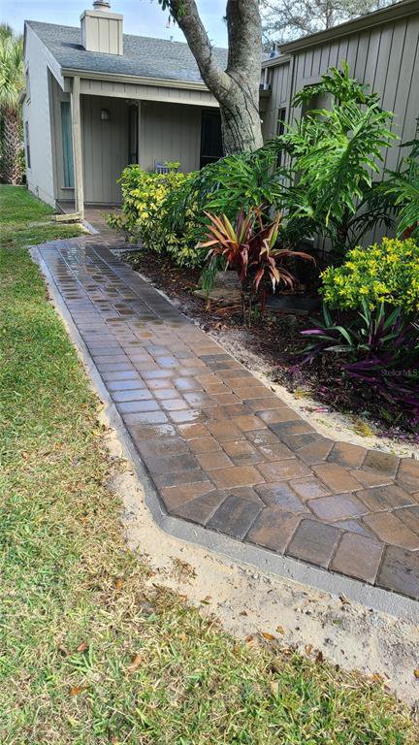
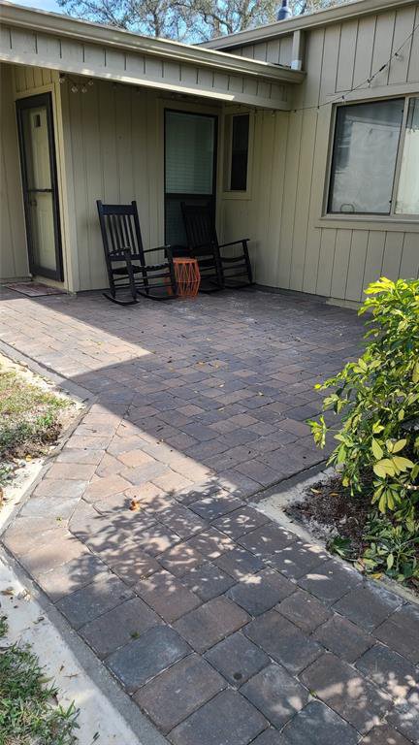
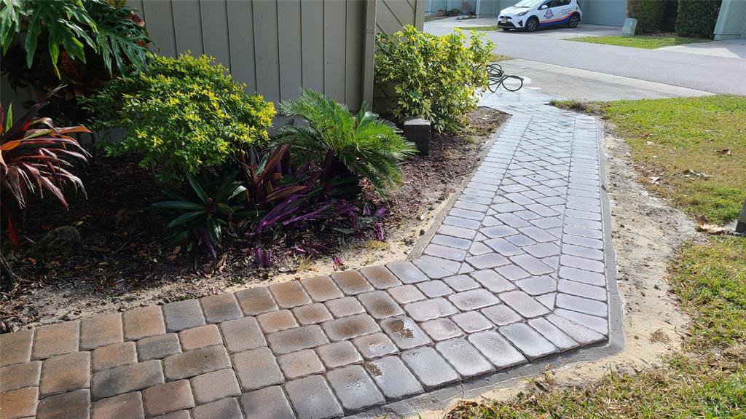
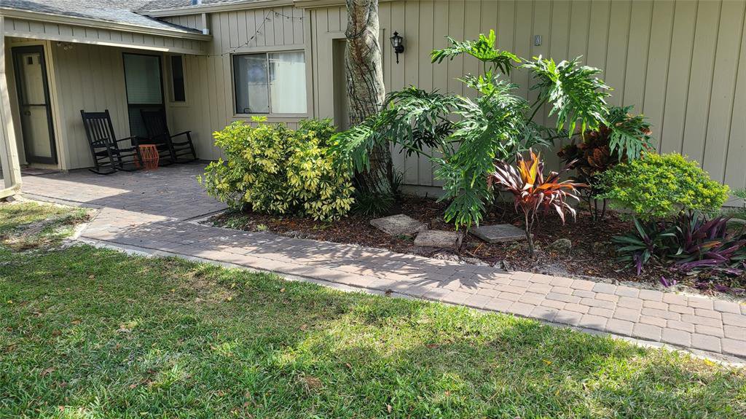
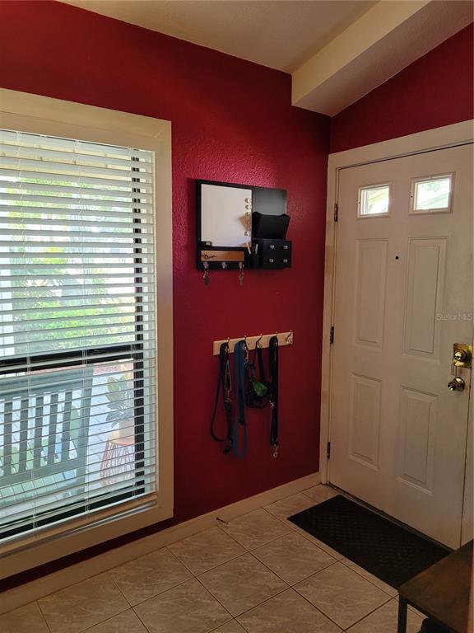

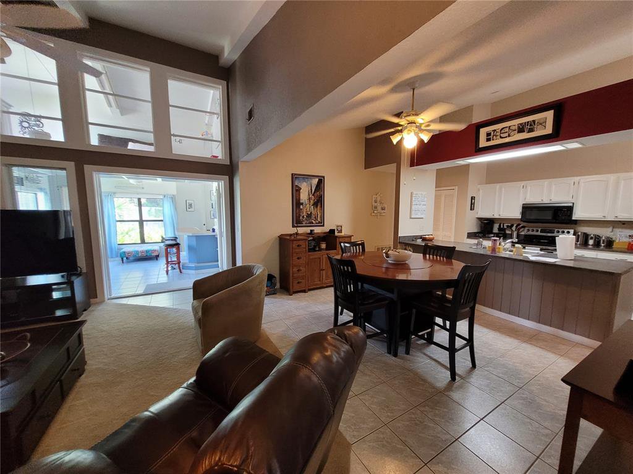


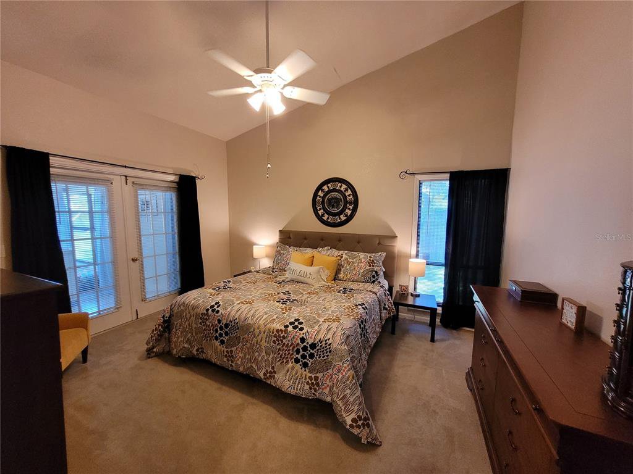


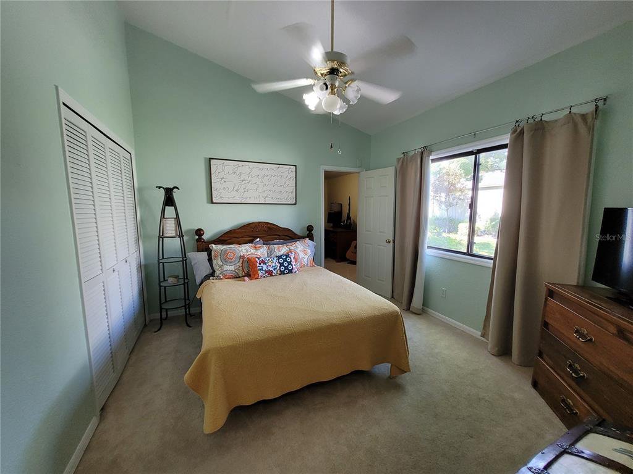
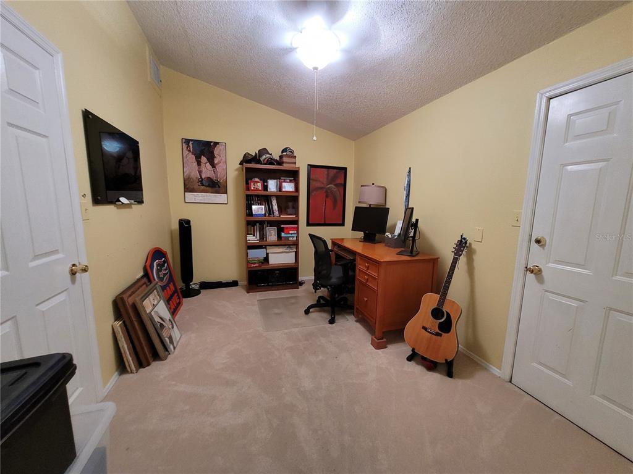
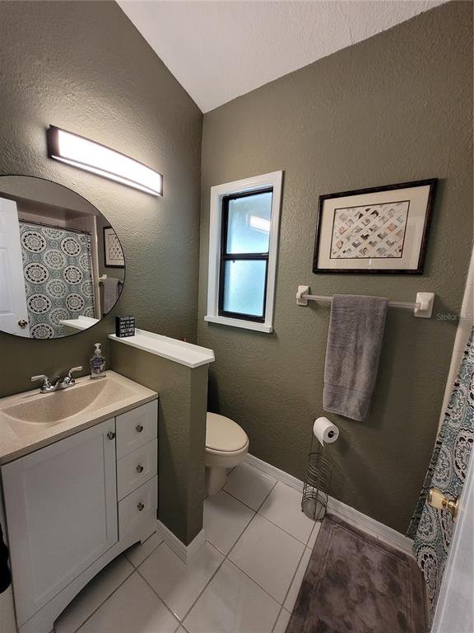
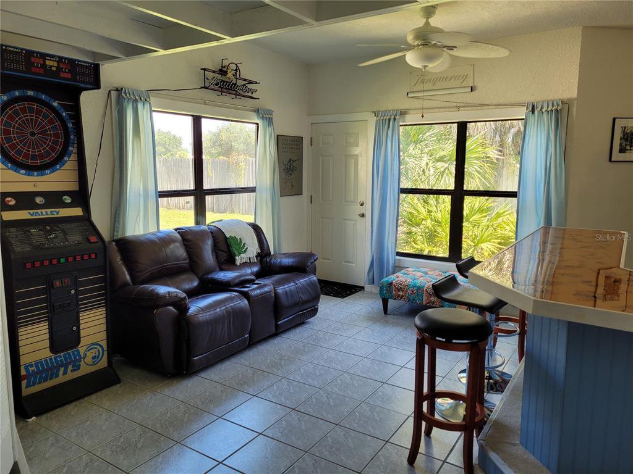
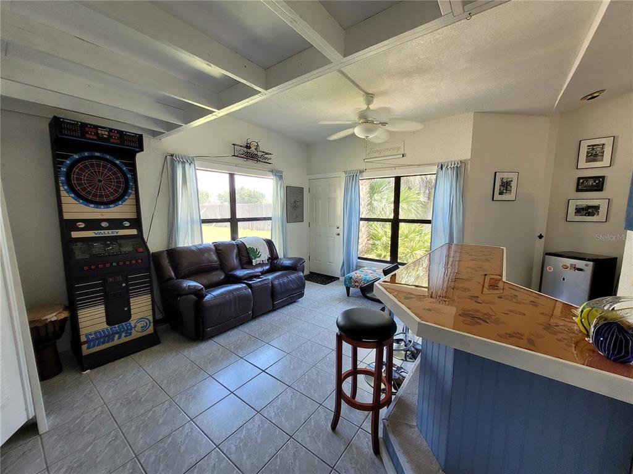

/u.realgeeks.media/belbenrealtygroup/400dpilogo.png)