1740 Lake Marion Drive, Apopka, FL 32712
- $386,000
- 3
- BD
- 2.5
- BA
- 2,228
- SqFt
- Sold Price
- $386,000
- List Price
- $350,000
- Status
- Sold
- Days on Market
- 4
- Closing Date
- Oct 18, 2021
- MLS#
- O5974415
- Property Style
- Single Family
- Architectural Style
- Contemporary
- Year Built
- 1990
- Bedrooms
- 3
- Bathrooms
- 2.5
- Baths Half
- 1
- Living Area
- 2,228
- Lot Size
- 7,197
- Acres
- 0.17
- Total Acreage
- 0 to less than 1/4
- Legal Subdivision Name
- Errol Hills Village
- MLS Area Major
- Apopka
Property Description
Beautiful 3 bedroom, 2.5 bath home that creates a welcoming atmosphere for you and your guests. Enter the foyer leading to a spacious living area full of natural light, a gas fireplace, gorgeous hardwood floors and a view of the pool. With plenty of room to entertain family and friends, this open concept flows from room to room. Plantation shutters are throughout the main living areas of the home. Dining room in the front of the home has hardwood floors and is open to the living room. Living room flows through French doors into the enclosed porch/Florida Room that exits to the swimming pool. Stylish kitchen with white cabinets, quartz countertops, backsplash, built-in desk, with large laundry room and walk- in pantry. Master bedroom is located with its own access to the Florida room. Private master bathroom has tiled floors, walk-in shower, dual vanity, under cabinet lighting and large walk-in closet. The alternate bedrooms are down the hall with the 3rd bedroom being used as a den with built in shelves, laminate flooring, and no entry doors. 2nd bedroom has sliding doors out to the private backyard and a private bathroom. Relaxing screen enclosed pool with soothing fountains. The backyard and pool are fenced to create a secluded pool and rear of home. There are 2 HOAs for this home- Errol Estates HOA at $245.85 per year and Errol Hills HOA at $50 per year. Home is located just minutes from schools, restaurants, major highways, and a short drive to all that Orlando has to offer.
Additional Information
- Taxes
- $2166
- Minimum Lease
- No Minimum
- HOA Fee
- $295
- HOA Payment Schedule
- Annually
- Location
- Level, Street Dead-End, Paved
- Community Features
- Deed Restrictions
- Property Description
- One Story
- Zoning
- R3/MULTI FAMILY
- Interior Layout
- Ceiling Fans(s), Crown Molding, Eat-in Kitchen, High Ceilings, Open Floorplan, Skylight(s), Solid Surface Counters, Split Bedroom
- Interior Features
- Ceiling Fans(s), Crown Molding, Eat-in Kitchen, High Ceilings, Open Floorplan, Skylight(s), Solid Surface Counters, Split Bedroom
- Floor
- Ceramic Tile, Laminate, Wood
- Appliances
- Dishwasher, Disposal, Microwave, Range, Refrigerator
- Utilities
- BB/HS Internet Available, Cable Available, Electricity Connected, Sewer Connected, Street Lights, Water Connected
- Heating
- Central, Electric
- Air Conditioning
- Central Air
- Fireplace Description
- Gas
- Exterior Construction
- Block, Stucco
- Exterior Features
- Fence, Irrigation System, Sliding Doors
- Roof
- Shingle
- Foundation
- Slab
- Pool
- Private
- Pool Type
- Gunite, In Ground, Screen Enclosure
- Garage Carport
- 2 Car Garage
- Garage Spaces
- 2
- Garage Features
- Garage Door Opener
- Garage Dimensions
- 21x20
- Fences
- Other
- Pets
- Allowed
- Flood Zone Code
- X
- Parcel ID
- 05-21-28-2540-00-570
- Legal Description
- Errol Hills Village 8/98 Lot 57 (Less W10 Ft) & W 40 ft of Lot 56
Mortgage Calculator
Listing courtesy of KELLER WILLIAMS ADVANTAGE REALTY. Selling Office: EXP REALTY LLC.
StellarMLS is the source of this information via Internet Data Exchange Program. All listing information is deemed reliable but not guaranteed and should be independently verified through personal inspection by appropriate professionals. Listings displayed on this website may be subject to prior sale or removal from sale. Availability of any listing should always be independently verified. Listing information is provided for consumer personal, non-commercial use, solely to identify potential properties for potential purchase. All other use is strictly prohibited and may violate relevant federal and state law. Data last updated on
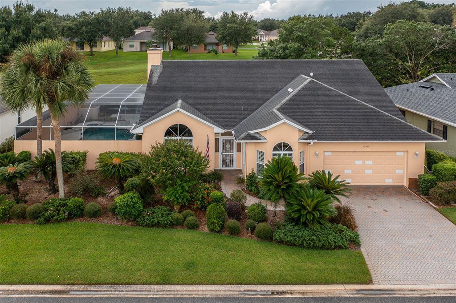


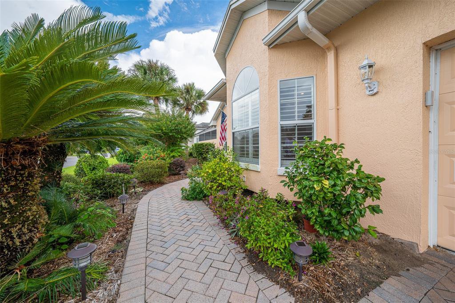
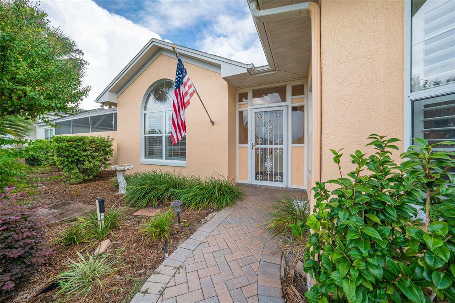
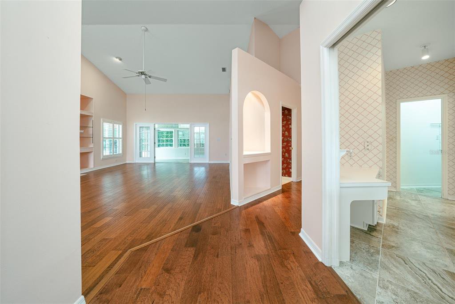
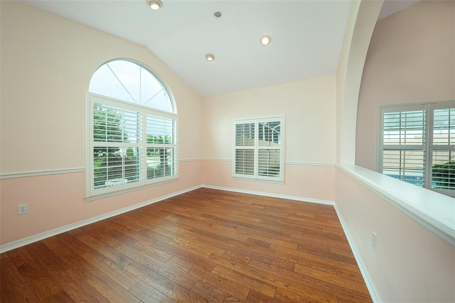
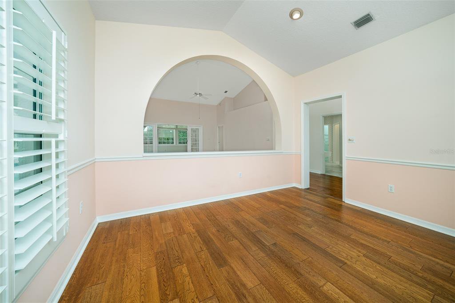
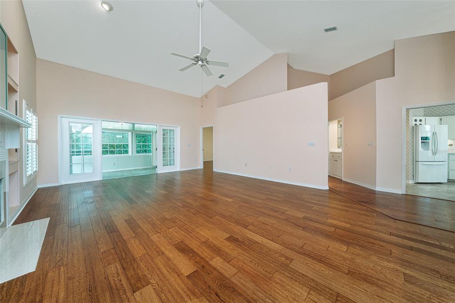
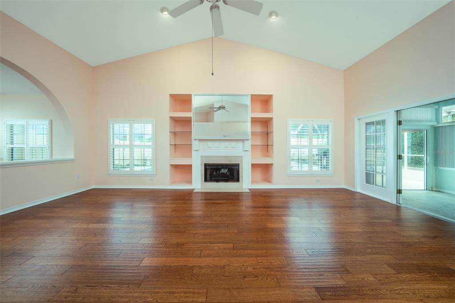
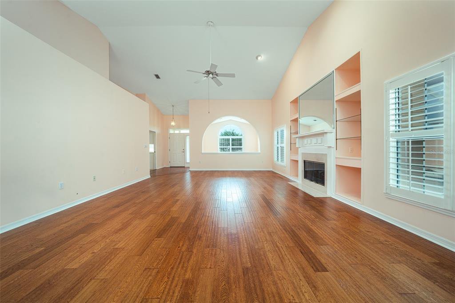

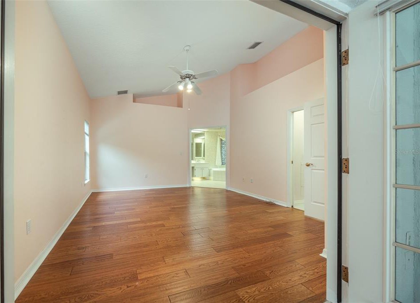

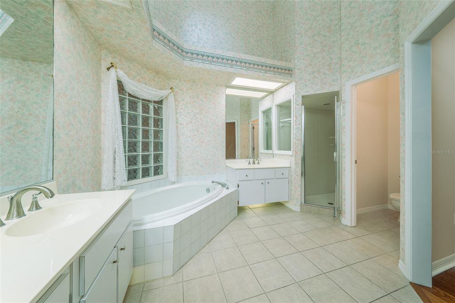
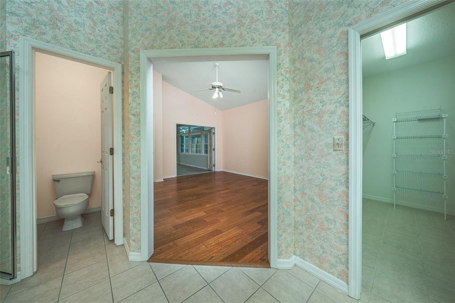
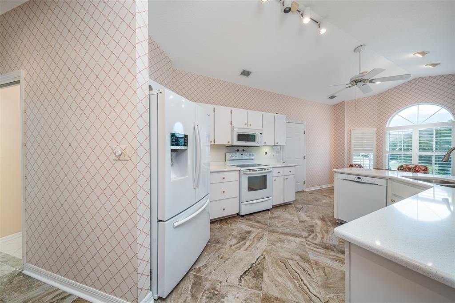
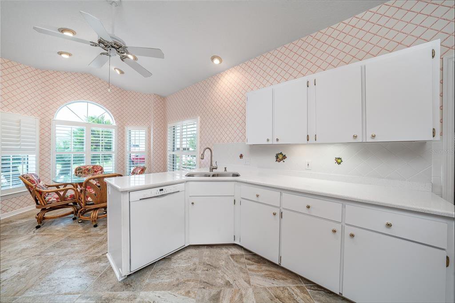
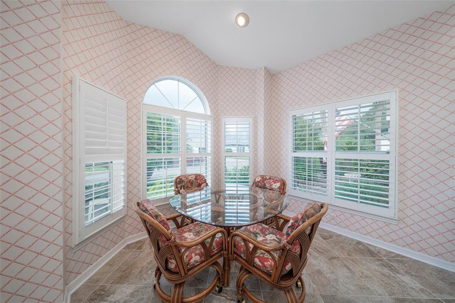
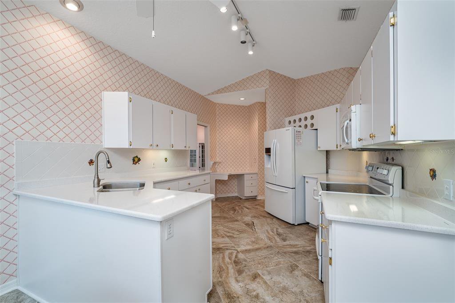
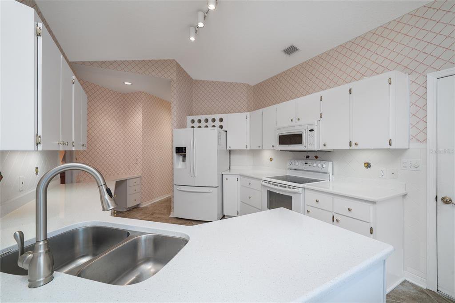
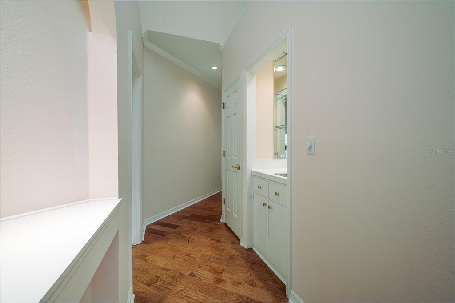

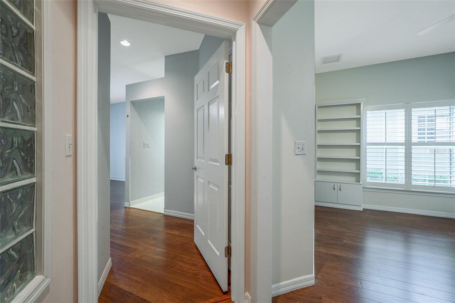

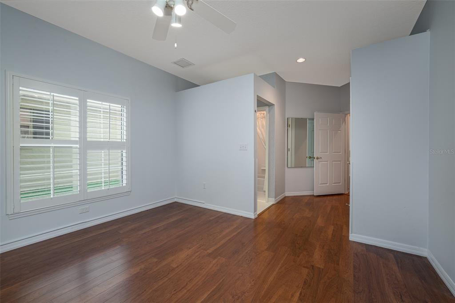
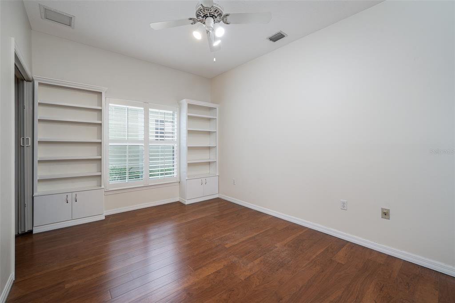
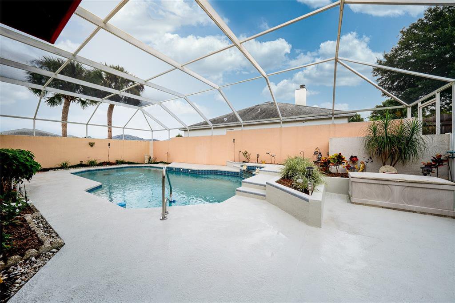
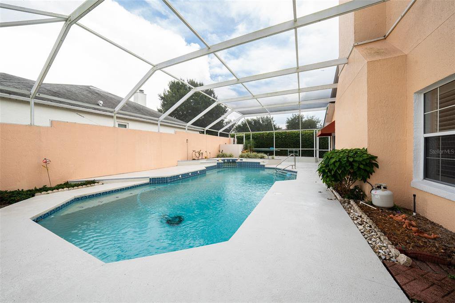
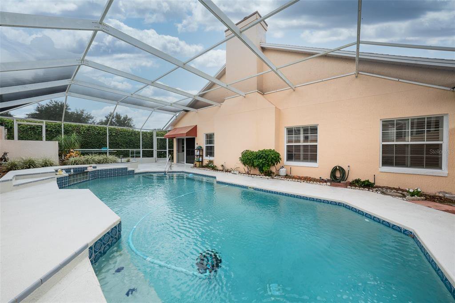

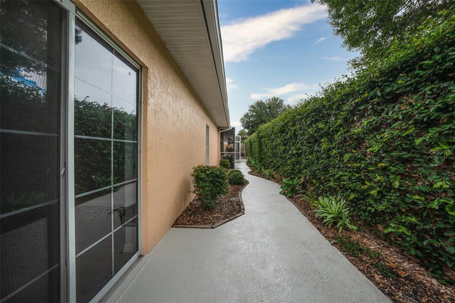
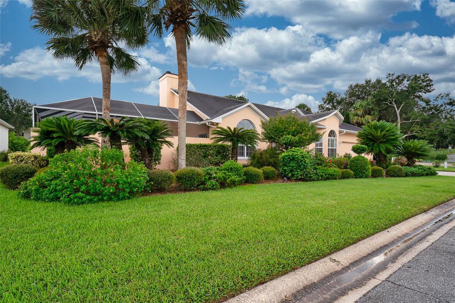
/u.realgeeks.media/belbenrealtygroup/400dpilogo.png)