25962 High Hampton Circle, Sorrento, FL 32776
- $640,000
- 4
- BD
- 3.5
- BA
- 2,852
- SqFt
- Sold Price
- $640,000
- List Price
- $634,000
- Status
- Sold
- Days on Market
- 54
- Closing Date
- Dec 17, 2021
- MLS#
- O5974401
- Property Style
- Single Family
- New Construction
- Yes
- Year Built
- 2021
- Bedrooms
- 4
- Bathrooms
- 3.5
- Baths Half
- 1
- Living Area
- 2,852
- Lot Size
- 13,289
- Acres
- 0.31
- Total Acreage
- 1/4 to less than 1/2
- Legal Subdivision Name
- Heathrow Country Estate
- MLS Area Major
- Sorrento / Mount Plymouth
Property Description
Check out this beautiful, completed, new home construction home located in the luxury gated golf community of RedTail. This home has four large bedrooms, 3 full bathrooms, half bath and an additional bonus room perfectly fit for an office. This home has been constructed with high end finishes and the perfect touch of modern design throughout. Many upgrades are found throughout the home consisting of tray ceilings, waterfall quartz countertops, over sized kitchen pantry, high end shower tile, Low E windows, three car garage, and many more to be found! Not only do you have a large covered lanai covered with pavers, you will also have an upstairs covered balcony with a luxury look consisting of designer tile and a glass railing. Be sure to check out all the beautiful landscaping as well! This home also has an amazing location in the neighborhood as it is walking distance to the large clubhouse with restaurant, tennis courts, driving range, fitness center and pool! This home truly speaks for itself, come view it now before its too late! 25971 High Hampton Circle is also listed across the street, same model different finishes. Call now for more info!
Additional Information
- Taxes
- $1266
- Minimum Lease
- 1-7 Days
- HOA Fee
- $810
- HOA Payment Schedule
- Quarterly
- Maintenance Includes
- Pool, Maintenance Grounds, Security
- Other Fees Amount
- 80
- Other Fees Term
- Monthly
- Location
- Sidewalk, Paved
- Community Features
- Fitness Center, Gated, Golf Carts OK, Golf, Pool, Tennis Courts, No Deed Restriction, Golf Community, Gated Community, Security
- Property Description
- Two Story
- Interior Layout
- Ceiling Fans(s), Crown Molding, High Ceilings, Master Bedroom Main Floor, Tray Ceiling(s)
- Interior Features
- Ceiling Fans(s), Crown Molding, High Ceilings, Master Bedroom Main Floor, Tray Ceiling(s)
- Floor
- Carpet, Ceramic Tile
- Appliances
- Built-In Oven, Cooktop, Dishwasher, Range Hood, Refrigerator
- Utilities
- BB/HS Internet Available, Cable Available, Electricity Connected, Water Connected
- Heating
- Central
- Air Conditioning
- Central Air
- Exterior Construction
- Block, Wood Frame
- Exterior Features
- Balcony, Irrigation System, Sidewalk, Sliding Doors
- Roof
- Tile
- Foundation
- Slab
- Pool
- Community
- Garage Carport
- 3 Car Garage
- Garage Spaces
- 3
- Garage Dimensions
- 30x24
- Pets
- Allowed
- Flood Zone Code
- X
- Parcel ID
- 20-19-28-0803-000-31100
- Legal Description
- HEATHROW COUNTRY ESTATE HOMES PHASE 4 PB 69 PG 3-4 LOT 311 ORB 5016 PG 2268
Mortgage Calculator
Listing courtesy of BLUEPRINT RE GROUP LLC. Selling Office: DAVE LOWE REALTY, INC..
StellarMLS is the source of this information via Internet Data Exchange Program. All listing information is deemed reliable but not guaranteed and should be independently verified through personal inspection by appropriate professionals. Listings displayed on this website may be subject to prior sale or removal from sale. Availability of any listing should always be independently verified. Listing information is provided for consumer personal, non-commercial use, solely to identify potential properties for potential purchase. All other use is strictly prohibited and may violate relevant federal and state law. Data last updated on
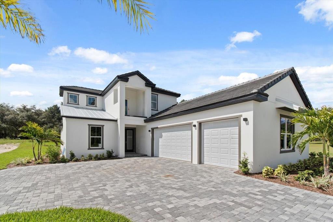
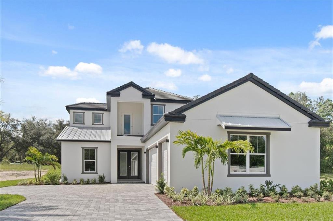
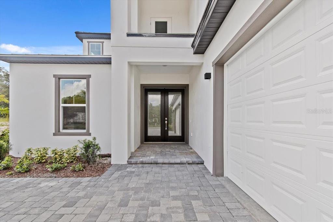
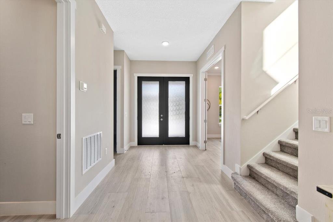
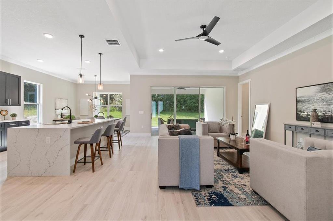
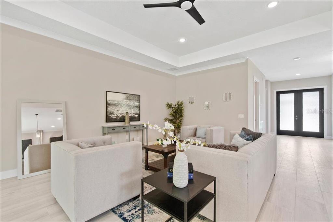
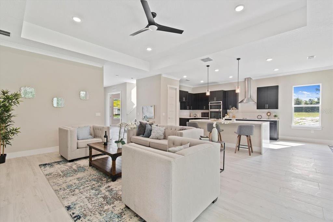
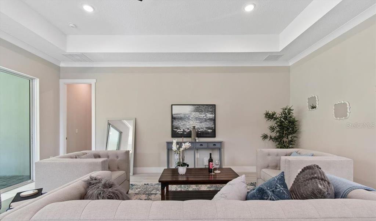
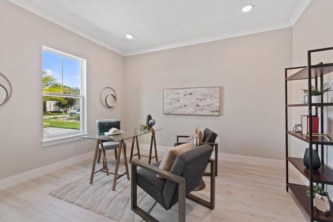
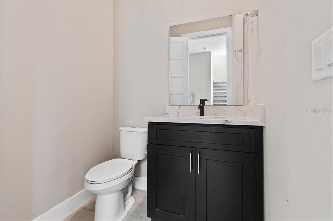
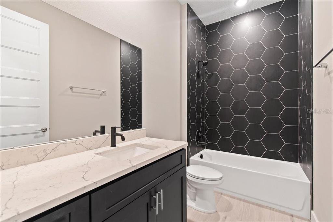
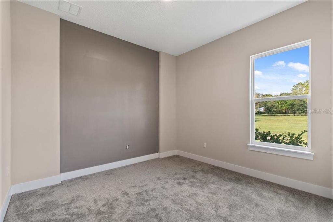
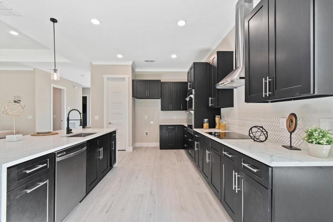
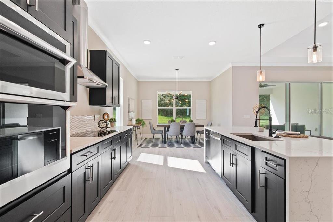
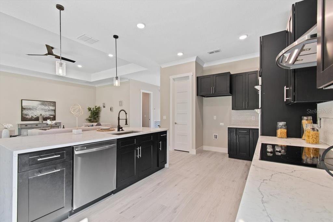
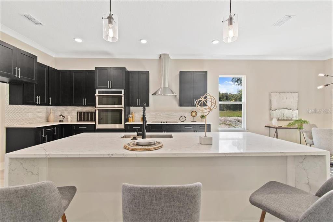
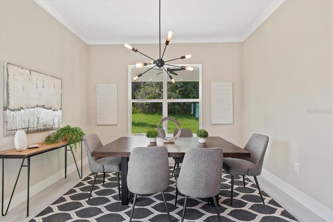
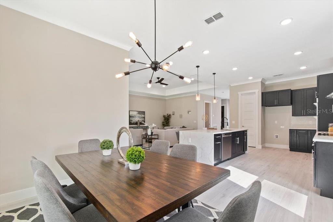
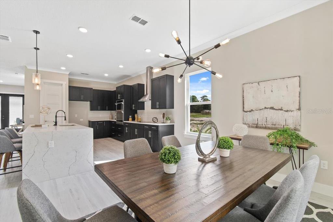
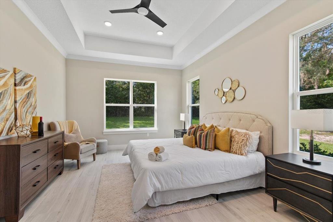
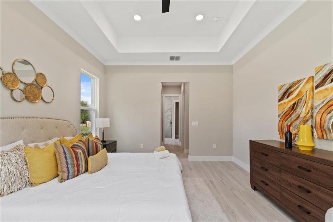
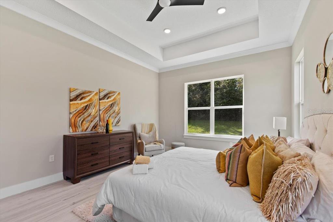
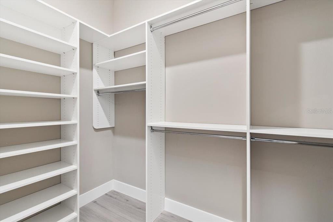
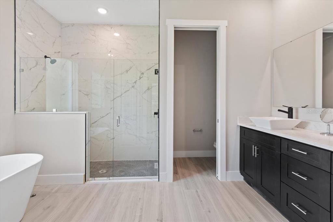

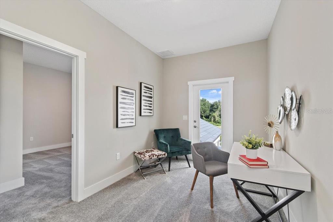
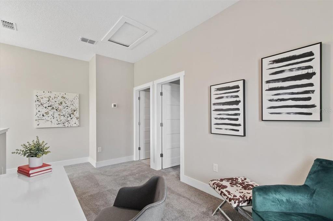
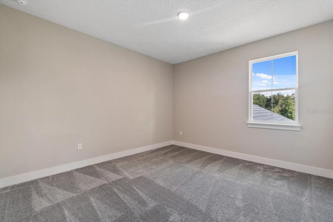
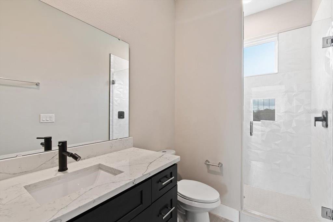
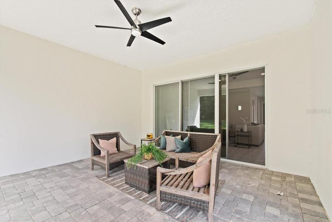
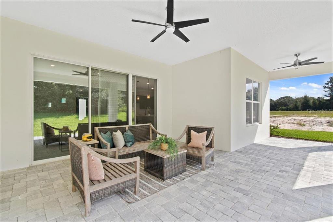
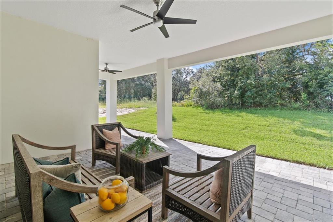
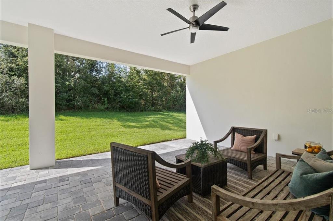

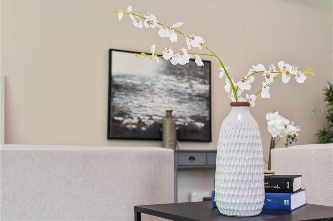
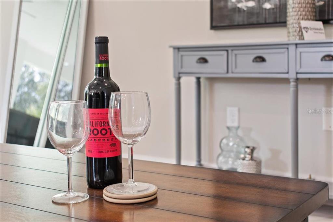
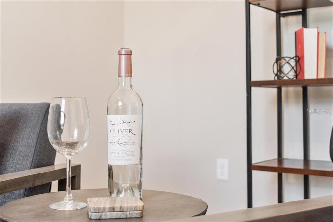
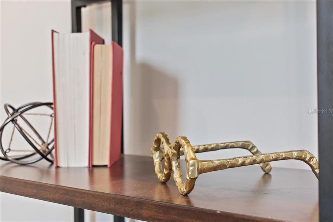
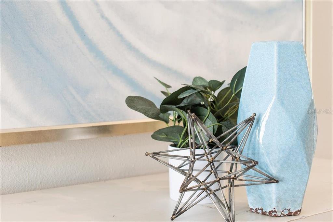
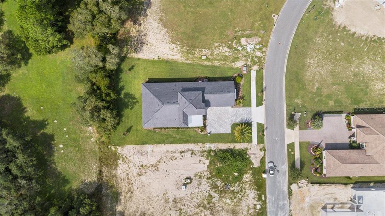
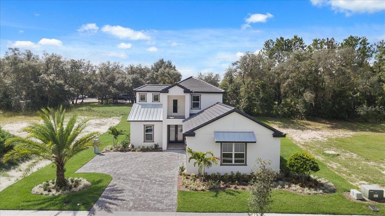
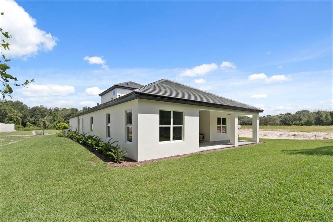
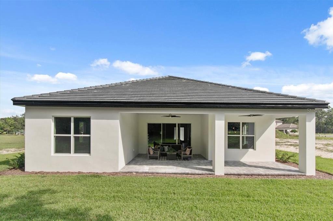
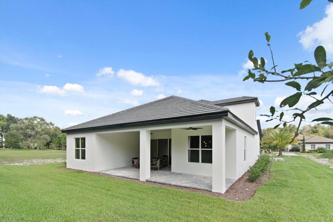
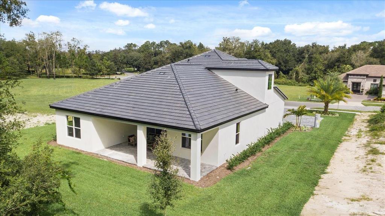
/u.realgeeks.media/belbenrealtygroup/400dpilogo.png)