14261 Squirrel Run, Orlando, FL 32828
- $410,000
- 4
- BD
- 2.5
- BA
- 2,409
- SqFt
- Sold Price
- $410,000
- List Price
- $390,000
- Status
- Sold
- Days on Market
- 3
- Closing Date
- Oct 25, 2021
- MLS#
- O5974384
- Property Style
- Single Family
- Year Built
- 1999
- Bedrooms
- 4
- Bathrooms
- 2.5
- Baths Half
- 1
- Living Area
- 2,409
- Lot Size
- 6,468
- Acres
- 0.15
- Total Acreage
- 0 to less than 1/4
- Legal Subdivision Name
- Stoneybrook
- MLS Area Major
- Orlando/Alafaya/Waterford Lakes
Property Description
*** MULTIPLE OFFERS *** Submit highest and best by Saturday 9/25 8p.m. ***Welcome Home to this BEAUTY! Enjoy pulling up to your charming two story home that features FRESHLY PAINTED EXTERIOR and lovely NEW FRONT DOOR (2020). As you enter this home you’ll notice a nice entry and the formal living and dining rooms with HIGH CEILINGS and NEW CARPET and NEW INTERIOR PAINT throughout the home (2021). As you get to the open kitchen, with NEWER STAINLESS STEEL APPLIANCES, you’ll see a SPACIOUS DINETTE and LARGE FAMILY ROOM with views out to the HUGE FENCED BACKYARD. The MASTER BEDROOM is located DOWNSTAIRS along with a 4th BEDROOM OR OFFICE. The upstairs has 2 more bedrooms and 1 full bathroom along with a LOFT that can be used as a playroom or workout space. You’ll enjoy tons of NATURAL LIGHT that enters through your NEW DOUBLE PANED WINDOWS that have a lifetime warranty. ** The Stoneybrook Community offers a fully equipped Fitness Center, Community Pool, Tennis and Basketball Courts, Gate is Guarded 24 hours, Walking Tails, Playground, etc. along with easy access to UCF, airport, 408, 417, 528, shopping/restuarants, and much more. ***2020-Sliding Glass Door, 2019-Roof, 2016-AC, 2016-Hot Water Heater***
Additional Information
- Taxes
- $2541
- Minimum Lease
- No Minimum
- HOA Fee
- $547
- HOA Payment Schedule
- Quarterly
- Community Features
- No Deed Restriction
- Property Description
- Two Story
- Zoning
- P-D
- Interior Layout
- Eat-in Kitchen, High Ceilings, Kitchen/Family Room Combo, Master Bedroom Main Floor, Open Floorplan, Walk-In Closet(s), Window Treatments
- Interior Features
- Eat-in Kitchen, High Ceilings, Kitchen/Family Room Combo, Master Bedroom Main Floor, Open Floorplan, Walk-In Closet(s), Window Treatments
- Floor
- Carpet, Ceramic Tile
- Appliances
- Dishwasher, Disposal, Dryer, Microwave, Range, Refrigerator, Washer
- Utilities
- Cable Available, Public
- Heating
- Central
- Air Conditioning
- Central Air
- Exterior Construction
- Stucco
- Exterior Features
- Irrigation System, Lighting
- Roof
- Shingle
- Foundation
- Slab
- Pool
- No Pool
- Garage Carport
- 2 Car Garage
- Garage Spaces
- 2
- Garage Dimensions
- 20x20
- Elementary School
- Stone Lake Elem
- Middle School
- Avalon Middle
- High School
- Timber Creek High
- Pets
- Allowed
- Flood Zone Code
- X
- Parcel ID
- 02-23-31-1980-80-110
- Legal Description
- STONEYBROOK UNIT 1 37/140 LOT 11 BLK 8
Mortgage Calculator
Listing courtesy of GO REALTY LLC. Selling Office: THE WILKINS WAY LLC.
StellarMLS is the source of this information via Internet Data Exchange Program. All listing information is deemed reliable but not guaranteed and should be independently verified through personal inspection by appropriate professionals. Listings displayed on this website may be subject to prior sale or removal from sale. Availability of any listing should always be independently verified. Listing information is provided for consumer personal, non-commercial use, solely to identify potential properties for potential purchase. All other use is strictly prohibited and may violate relevant federal and state law. Data last updated on
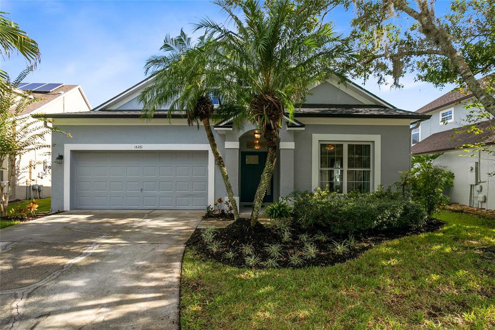
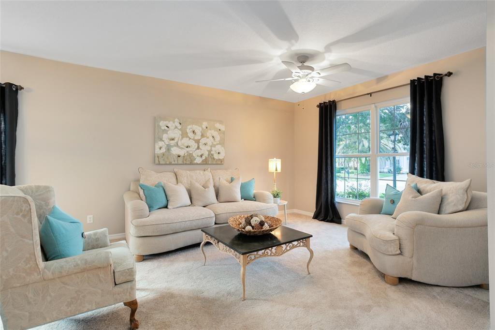

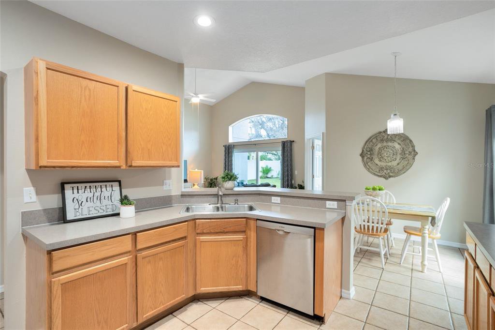
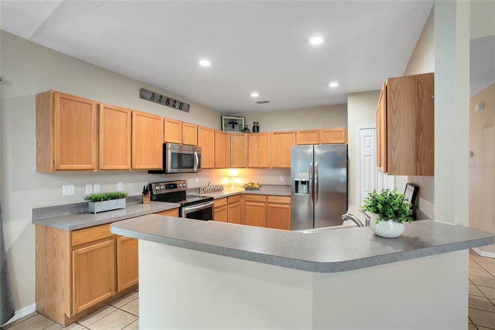
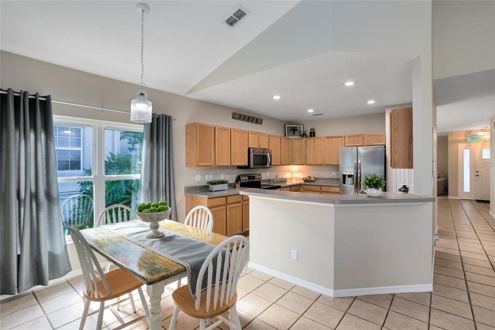
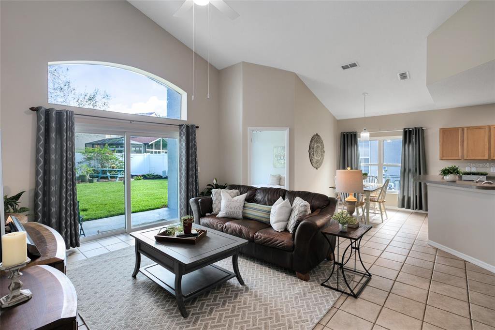
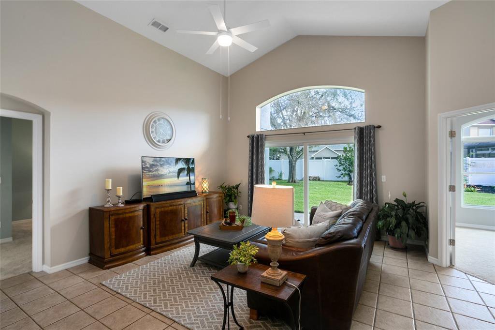
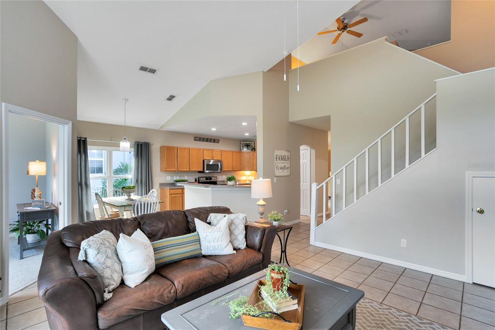
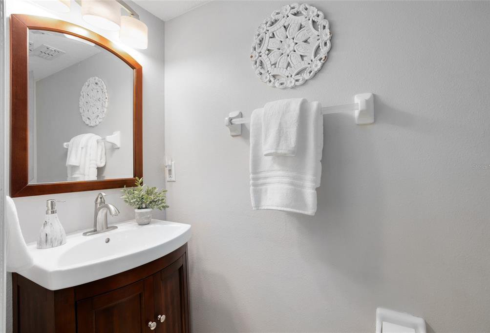
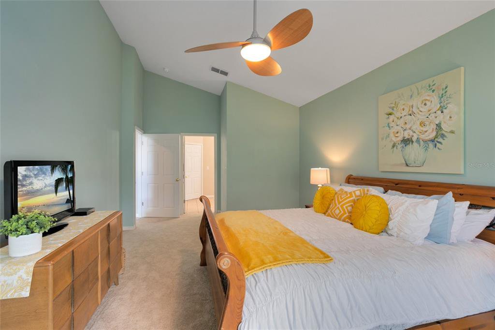
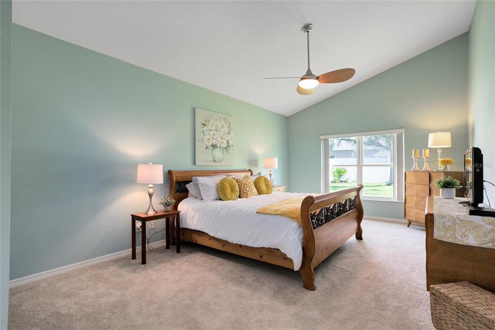
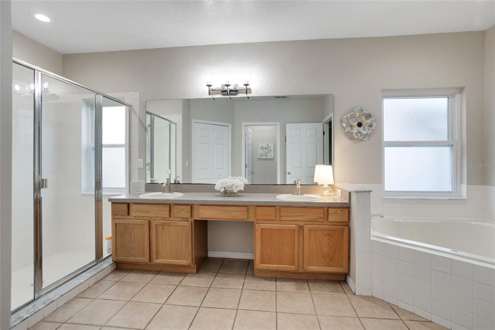
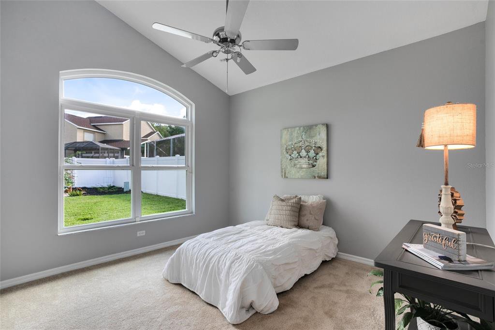
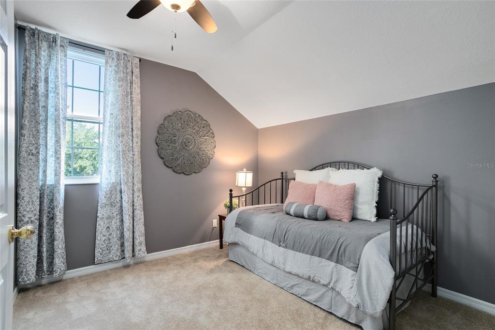

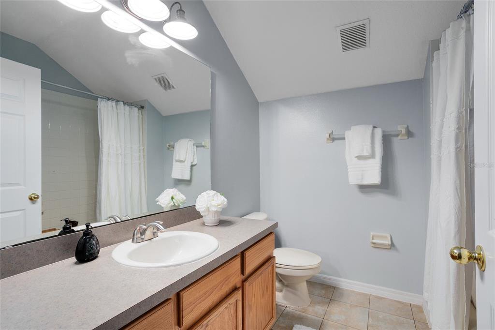
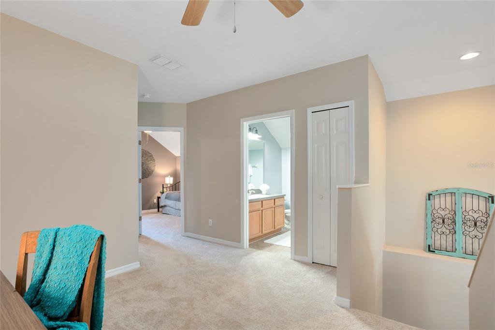
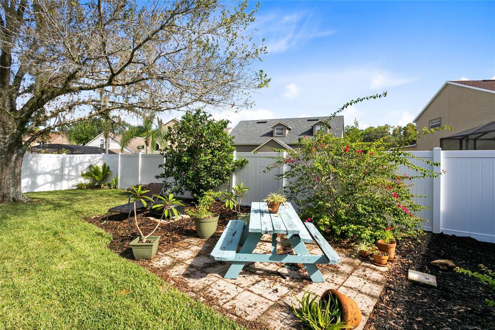
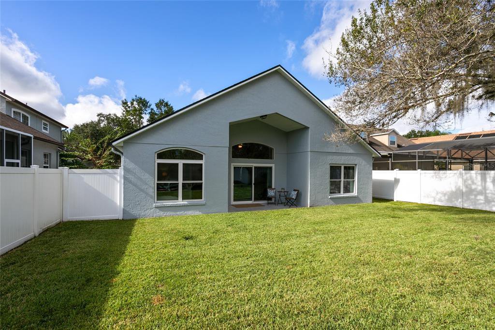
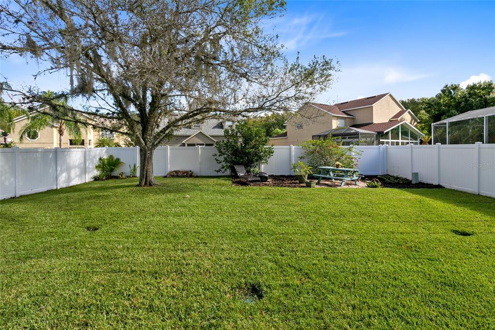
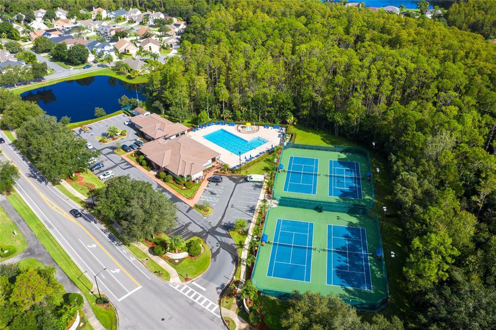
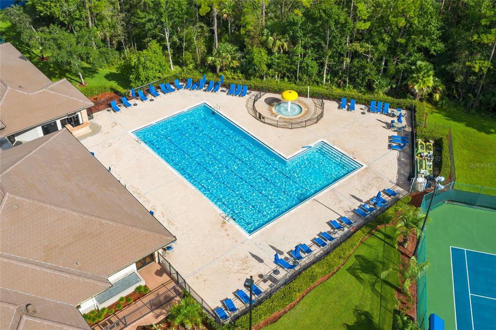
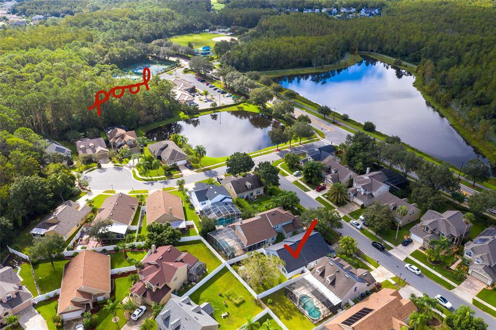
/u.realgeeks.media/belbenrealtygroup/400dpilogo.png)