1453 Lake George Drive, Lake Mary, FL 32746
- $450,000
- 3
- BD
- 3.5
- BA
- 2,187
- SqFt
- Sold Price
- $450,000
- List Price
- $450,000
- Status
- Sold
- Days on Market
- 9
- Closing Date
- Nov 24, 2021
- MLS#
- O5974363
- Property Style
- Townhouse
- Architectural Style
- Traditional
- Year Built
- 2018
- Bedrooms
- 3
- Bathrooms
- 3.5
- Baths Half
- 1
- Living Area
- 2,187
- Lot Size
- 1,426
- Acres
- 0.03
- Total Acreage
- 0 to less than 1/4
- Building Name
- 1
- Legal Subdivision Name
- Grande Oaks At Heathrow
- MLS Area Major
- Lake Mary / Heathrow
Property Description
Have you been looking for a stunning townhome in the heart of Heathrow/Lake Mary? Then this immaculate, barely lived in stunning townhome is calling your name! Located in a gated community offering lots of amenities and just minutes from I-4 & 417, this light and bright Magnolia model END UNIT has tons of windows adding so much natural light and overlooks both the neighborhood central lake and the clubhouse and community pool. Arriving, you have the option to park right in front of your adorable, gated entry courtyard, or pull around and into your two-car garage. Walking in, you’ll find yourself in a large versatile room perfect for a family room/rec room/den/study/theater room – use your imagination. Offering a large walk-in closet, gorgeous full bath, and 8’ French doors - use this space for anything you desire. Walking upstairs you will enter a large great room that offers a WOW factor for sure! There are just so many upgrades to mention – the owner spared no expense with selections when bought from the builder barely three years ago - from the lovely wood tile plank floors, 5” baseboards, crown molding, custom shades, tray ceiling, recessed lights - you will love this living space! The kitchen is a chef’s dream with tons of 42” cabinets w/crown molding, beautiful granite counters, double oven, S/S appliances, tile backsplash, roll out shelves, warming drawer and huge center island overlooking the formal dining and great room. There is a half bath on this level perfect for guest too. You will also appreciate the large, open but covered patio where you can sit and enjoy your coffee overlooking the water. Continuing up to the 3rd level, you will find the master bedroom and bath, two more generously sized bedrooms, another full bath and the conveniently located laundry too. The master bedroom is large, has a private balcony, huge walk in closet, recessed ceiling, ceiling fan, and stunning private bath with granite, double sinks, and large shower too. The two additional bedrooms have barely ever been used and both have ceiling fans and plantation shutters too. The third full bath offers a shower/tub combo, and granite vanity too. There are just so many stunning features in this home – from the high end fixtures, to the colors, to the layout, to the awesome location. This community offers a gated entrance, clubhouse with gym, community pool, and plenty of sidewalks for strolling too! HOA INCLUDES BASIC CABLE, SECURITY MONITORING SERVICE, GYM, CLUBHOUSE & POOL TOO! The location is central to so much – downtown Orlando, shops, restaurants – all at your finger tips. Zoned for highly rated Seminole Co schools too – come see this stunning home today!!
Additional Information
- Taxes
- $4718
- Minimum Lease
- 1-2 Years
- Hoa Fee
- $309
- HOA Payment Schedule
- Monthly
- Maintenance Includes
- Cable TV, Pool, Recreational Facilities
- Location
- City Limits, Sidewalk, Paved, Private
- Community Features
- Deed Restrictions, Fitness Center, Gated, Playground, Pool, Sidewalks, Gated Community
- Property Description
- Three+ Story
- Zoning
- PUD
- Interior Layout
- Ceiling Fans(s), Crown Molding, Tray Ceiling(s), Walk-In Closet(s), Window Treatments
- Interior Features
- Ceiling Fans(s), Crown Molding, Tray Ceiling(s), Walk-In Closet(s), Window Treatments
- Floor
- Carpet, Tile
- Appliances
- Built-In Oven, Dishwasher, Disposal, Electric Water Heater, Ice Maker, Microwave, Refrigerator
- Utilities
- Public
- Heating
- Central, Electric
- Air Conditioning
- Central Air
- Exterior Construction
- Block, Concrete, Stucco
- Exterior Features
- Balcony, French Doors, Sidewalk, Sliding Doors
- Roof
- Tile
- Foundation
- Slab
- Pool
- Community
- Garage Carport
- 2 Car Garage
- Garage Spaces
- 2
- Water View
- Lake
- Pets
- Allowed
- Flood Zone Code
- X
- Parcel ID
- 31-19-30-506-0000-1270
- Legal Description
- LOT 127 GRANDE OAKS AT HEATHROW PB 71 PGS 47 - 52
Mortgage Calculator
Listing courtesy of CREEGAN GROUP. Selling Office: CREEGAN GROUP.
StellarMLS is the source of this information via Internet Data Exchange Program. All listing information is deemed reliable but not guaranteed and should be independently verified through personal inspection by appropriate professionals. Listings displayed on this website may be subject to prior sale or removal from sale. Availability of any listing should always be independently verified. Listing information is provided for consumer personal, non-commercial use, solely to identify potential properties for potential purchase. All other use is strictly prohibited and may violate relevant federal and state law. Data last updated on

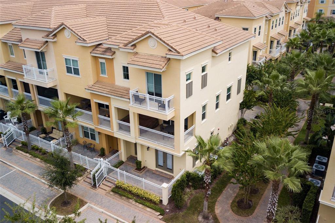
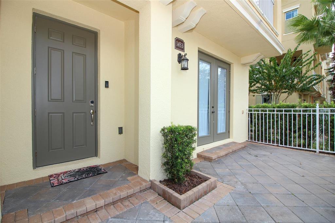
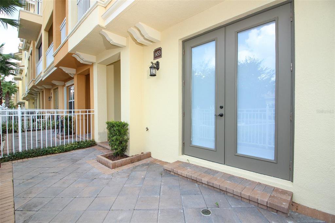
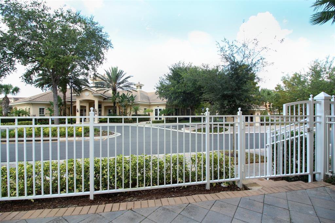
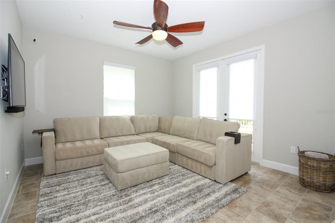
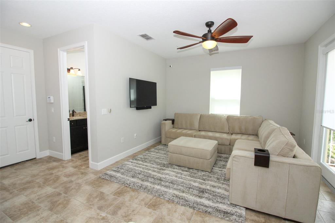
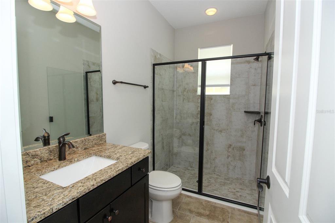
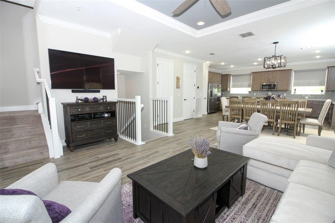
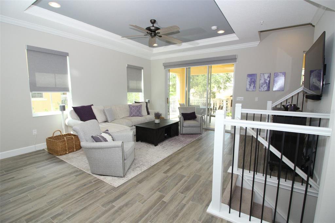
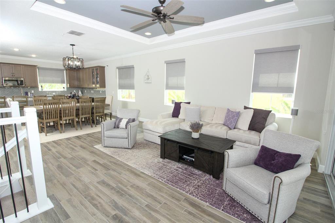
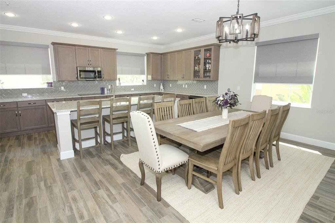
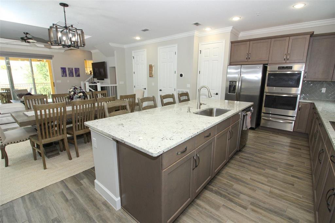
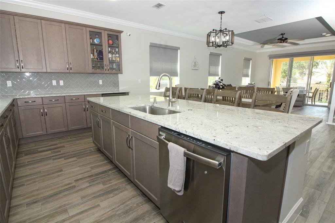
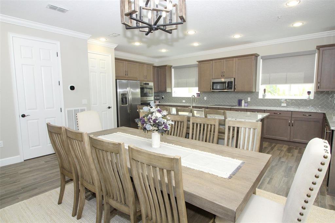
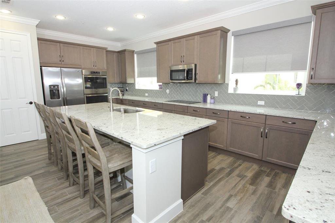
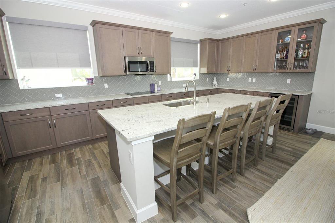

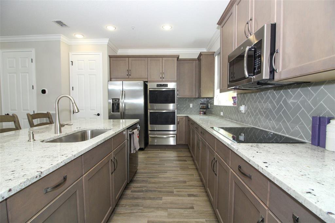
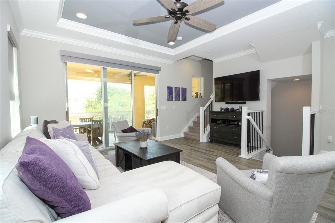
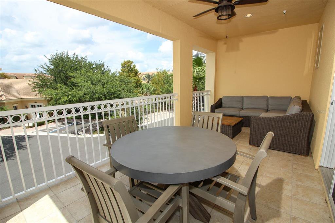
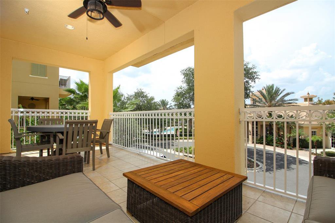
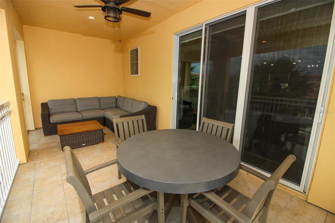

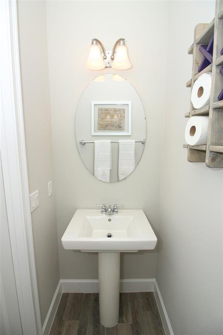
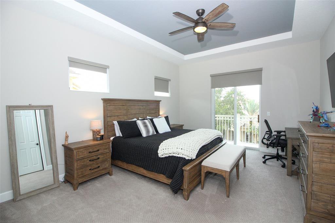
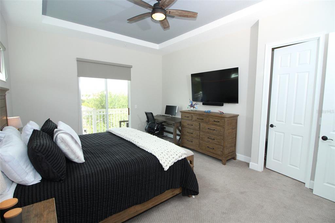
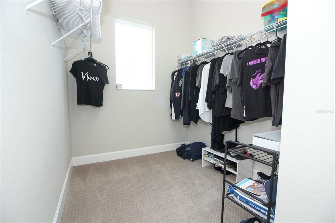
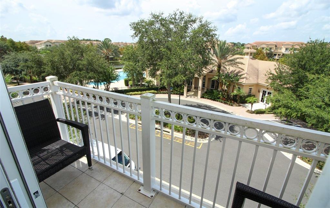
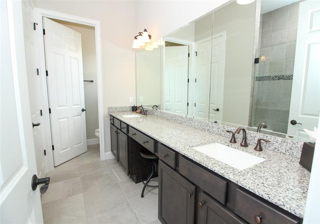
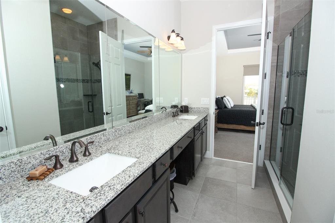
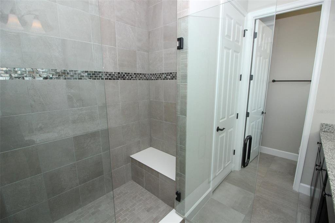
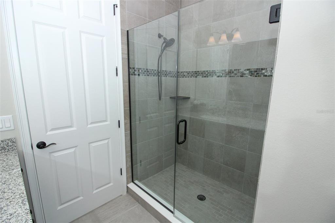
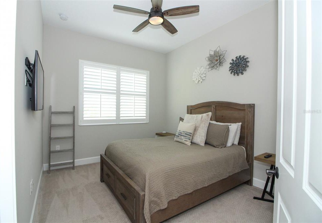
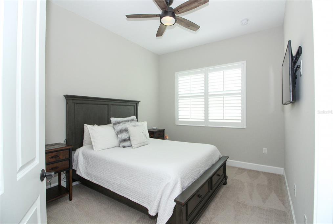
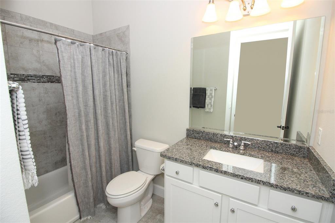
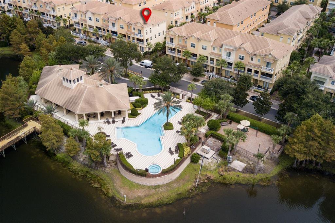
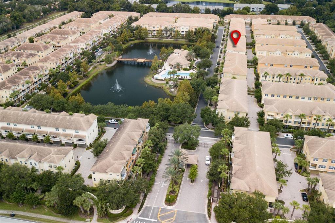
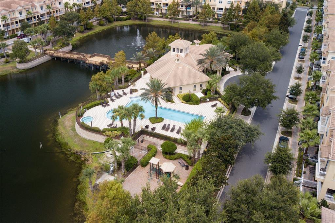
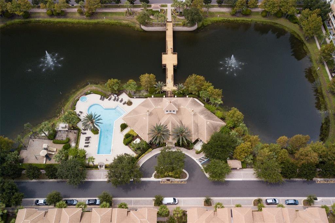
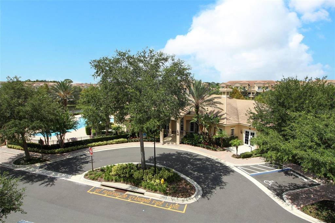
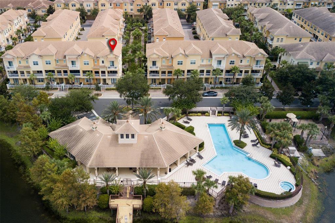

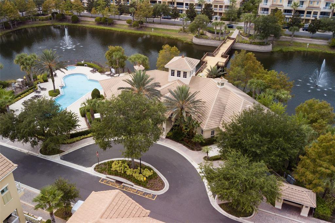

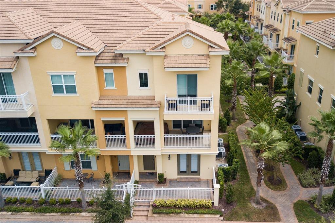

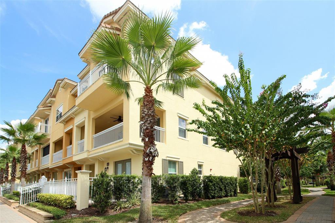
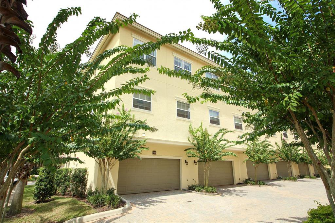
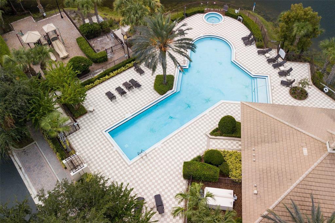
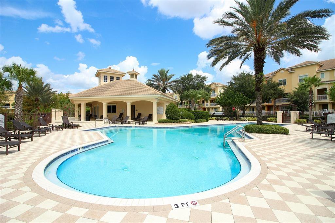
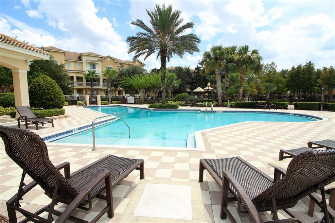
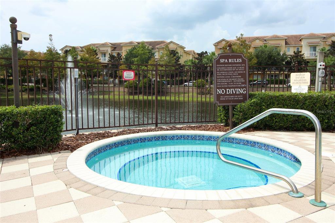
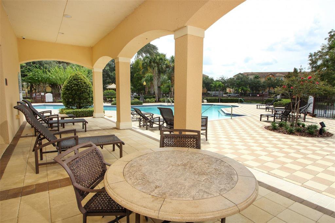

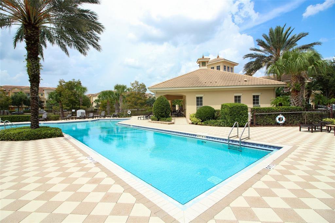
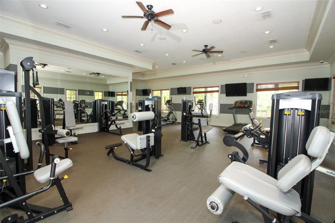
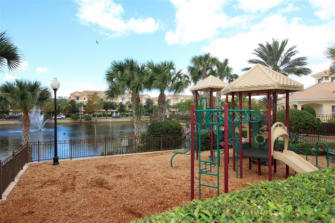
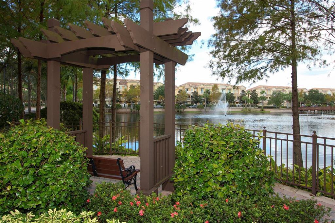
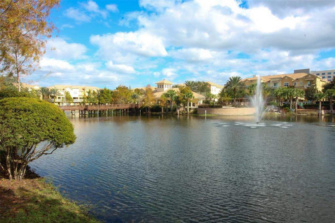
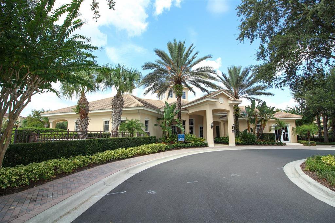
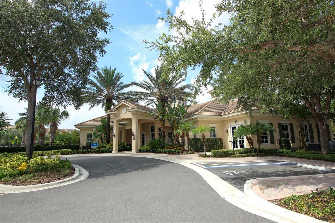
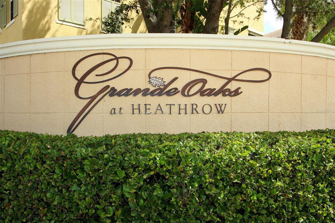
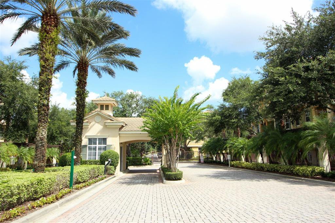
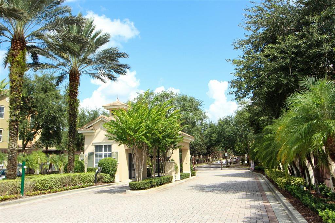
/u.realgeeks.media/belbenrealtygroup/400dpilogo.png)