1284 Bolton Place, Lake Mary, FL 32746
- $385,000
- 3
- BD
- 3.5
- BA
- 1,989
- SqFt
- Sold Price
- $385,000
- List Price
- $399,000
- Status
- Sold
- Days on Market
- 34
- Closing Date
- Dec 01, 2021
- MLS#
- O5974303
- Property Style
- Townhouse
- Year Built
- 2019
- Bedrooms
- 3
- Bathrooms
- 3.5
- Baths Half
- 1
- Living Area
- 1,989
- Lot Size
- 1,364
- Acres
- 0.03
- Total Acreage
- 0 to less than 1/4
- Building Name
- 0000/0000
- Legal Subdivision Name
- Grande Oaks At Heathrow
- MLS Area Major
- Lake Mary / Heathrow
Property Description
LUXURY TOWNHOME 3 BEDROOMS/Den, 3 1/2 BATHS and 2 CAR GARAGE. Garage has built-in features to keep it organized. Numerous Upgrades throughout! WOOD FLOORING on Entire Second Floor, Upgraded Carpet, Tile, Cabinets, Appliances, Lighting and all Bath Counters and Kitchen Counters are LEVEL 6 QUARTZ! ADDITIONAL OUTLETS Added throughout home! Den, Family Room & Master Bedroom have WALL OUTLETS FOR WALL MOUNTED TV USAGE. This Evergreen Model has High Quality CUSTOM BUILT-INS IN ALL CLOSETS! Townhome is located in the Grande Oaks at Heathrow, most sought out NORTHWEST CORNER of SEMINOLE COUNTY. Desirable HEATHROW location. Enjoy the best of both worlds. Residential living a with city feel. Short drive to I-4 and the 417. Walk to COLONIAL TOWNPARK shopping center to watch a movie, dine at one of the numerous restaurants or enjoy a day of shopping. CAREFREE LIVING is here! Look at these beautiful photos to see what this Townhome and Community has to offer. Amenities include CLUB HOUSE, COMMUNITY POOL, HEATED SPA, FITNESS CENTER, and TOT PARK. Ground Floor level has Gorgeous Tile, includes over-sized 2 Car Garage, Bedroom/Den with 2 Walk-in Closets and Full Bath with Quartz Counter Top, Tub/Shower and Foyer. PAVER PATIO at front entrance to enjoy our fantastic Florida days that overlooks a Beautiful Pergola Located in front of this unit for added privacy! The second level features Large Great Room with Balcony, Dining Room, Half Bath, Kitchen with STAINLESS STEEL GE PROFILE APPLIANCES, 42in CABINETS, TILE BACKSPLASH & QUARTZ COUNTER TOPS. Kitchen has Large WALK-IN PANTRY and MASSIVE ISLAND with EAT-IN COUNTER! The third level features the Master Suite complete with Bath that includes EXTRA LARGE SHOWER, DUAL SINK QUARTZ VANITY & 2 Large Linen Closets! There is an Additional Bedroom with Full Bath on this floor also with QUARTZ COUNTER and Tub/Shower. For your convenience laundry is located on this floor as well. Water Softener Plumbing in place for easy addition. This is TRULY UPSCALE CAREFREE LIVING AT IT'S BEST! This property may be under audio or visual surveillance!
Additional Information
- Taxes
- $3341
- Minimum Lease
- 1-2 Years
- Hoa Fee
- $307
- HOA Payment Schedule
- Monthly
- Maintenance Includes
- Cable TV, Pool, Escrow Reserves Fund, Maintenance Grounds, Management, Pool, Security
- Community Features
- Association Recreation - Lease, Deed Restrictions, Fitness Center, Gated, Golf Carts OK, Park, Playground, Pool, Sidewalks, Gated Community, Security
- Property Description
- Three+ Story
- Zoning
- PUD
- Interior Layout
- Ceiling Fans(s), In Wall Pest System, Dormitorio Principal Arriba, Solid Wood Cabinets, Stone Counters, Tray Ceiling(s), Walk-In Closet(s), Window Treatments
- Interior Features
- Ceiling Fans(s), In Wall Pest System, Dormitorio Principal Arriba, Solid Wood Cabinets, Stone Counters, Tray Ceiling(s), Walk-In Closet(s), Window Treatments
- Floor
- Carpet, Tile, Wood
- Appliances
- Dishwasher, Disposal, Electric Water Heater, Microwave, Range, Refrigerator
- Utilities
- Cable Available, Electricity Connected, Phone Available, Public, Sewer Connected, Street Lights, Water Connected
- Heating
- Central, Electric
- Air Conditioning
- Central Air
- Exterior Construction
- Block, Stucco, Wood Frame
- Exterior Features
- Balcony, Sidewalk
- Roof
- Tile
- Foundation
- Slab
- Pool
- Community
- Garage Carport
- 2 Car Garage
- Garage Spaces
- 2
- Garage Dimensions
- 21x19
- Pets
- Allowed
- Flood Zone Code
- X
- Parcel ID
- 31-19-30-506-0000-1530
- Legal Description
- LOT 153 GRANDE OAKS AT HEATHROW PB 71 PGS 47 - 52
Mortgage Calculator
Listing courtesy of COLDWELL BANKER REALTY. Selling Office: EXP REALTY LLC.
StellarMLS is the source of this information via Internet Data Exchange Program. All listing information is deemed reliable but not guaranteed and should be independently verified through personal inspection by appropriate professionals. Listings displayed on this website may be subject to prior sale or removal from sale. Availability of any listing should always be independently verified. Listing information is provided for consumer personal, non-commercial use, solely to identify potential properties for potential purchase. All other use is strictly prohibited and may violate relevant federal and state law. Data last updated on
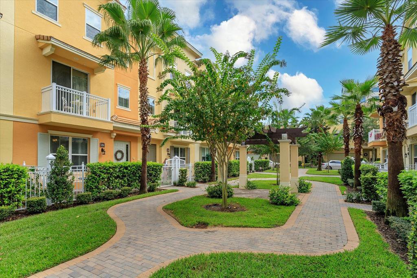
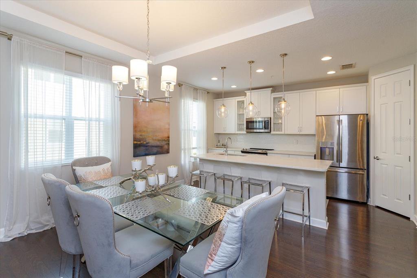
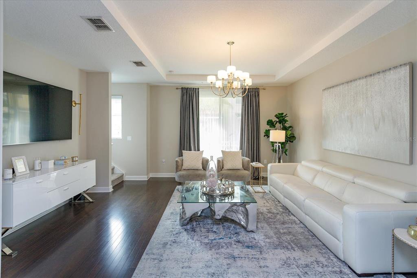
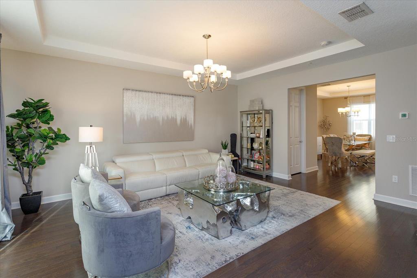

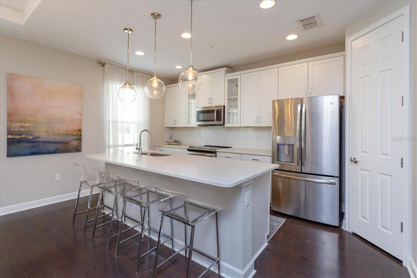
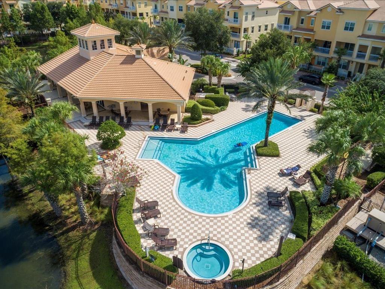
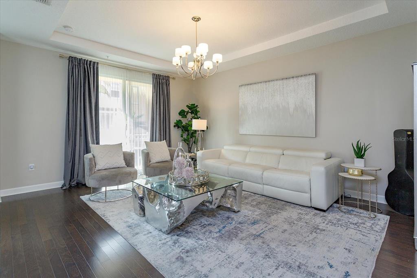
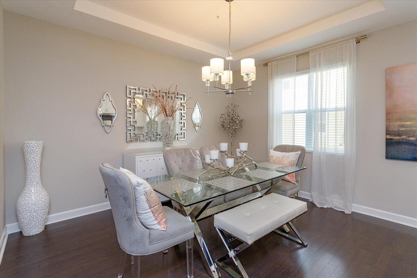
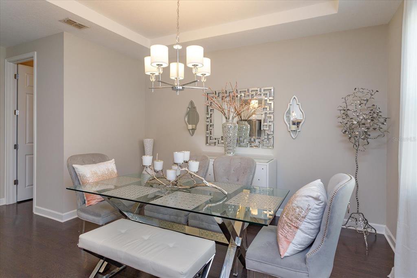
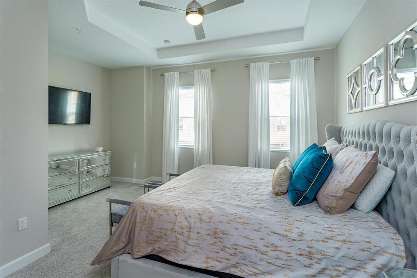

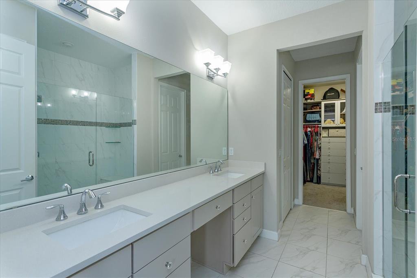
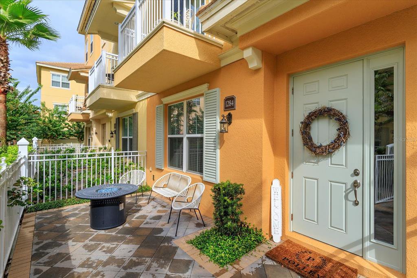
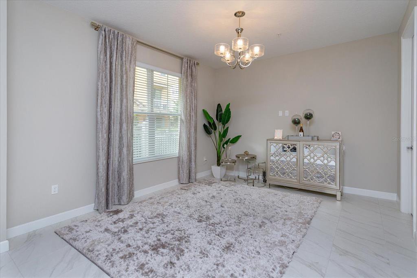

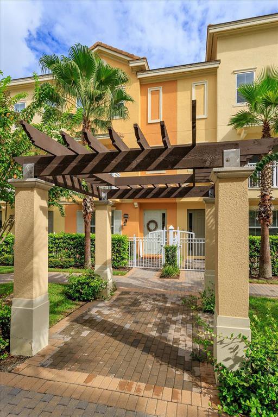

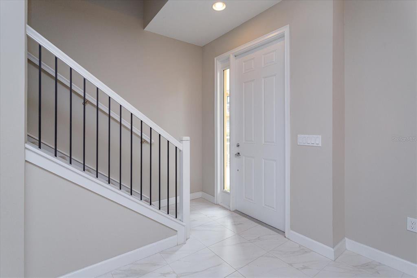
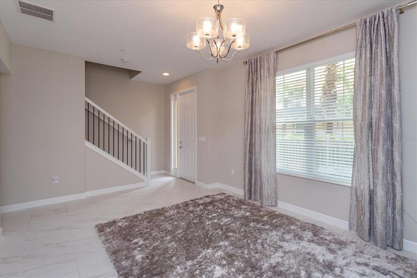
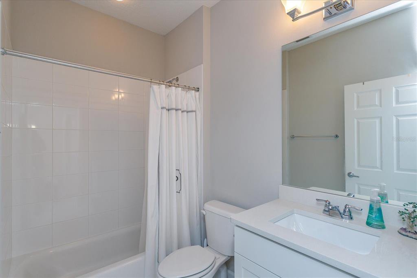

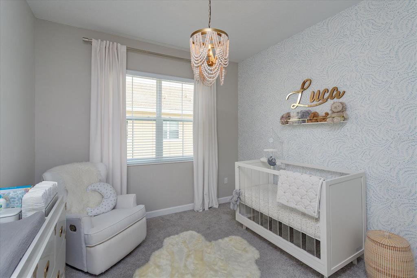
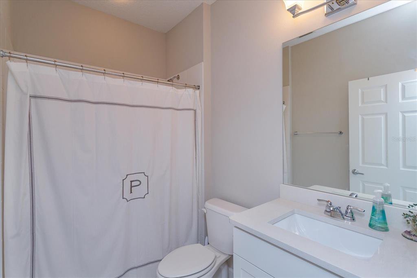
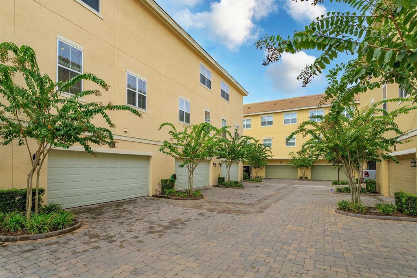
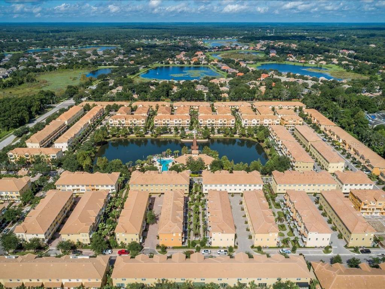

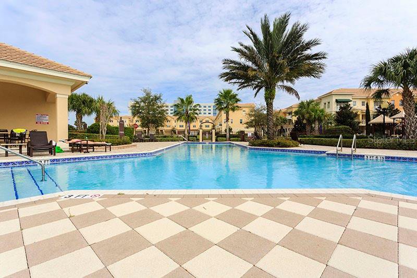
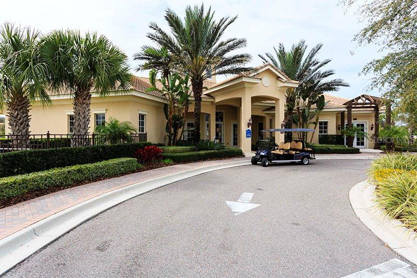
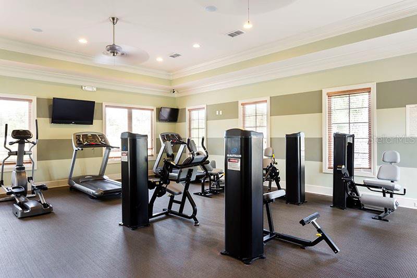

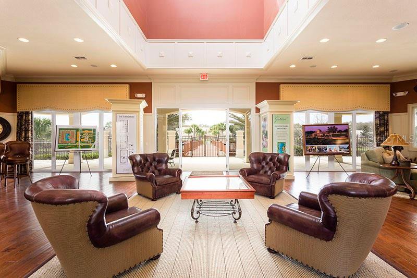
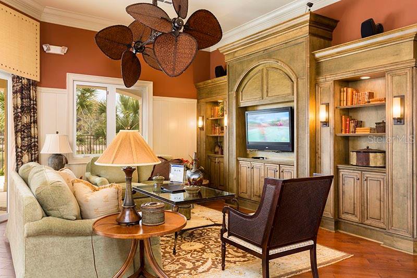
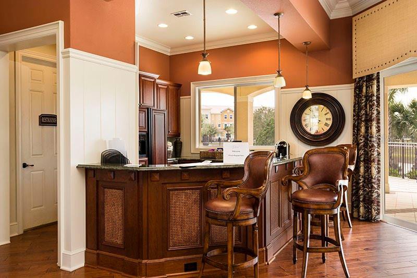
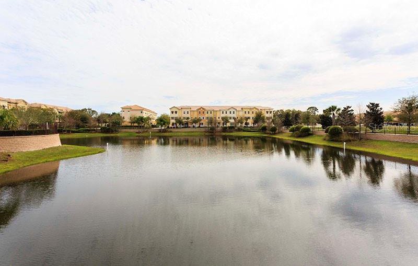
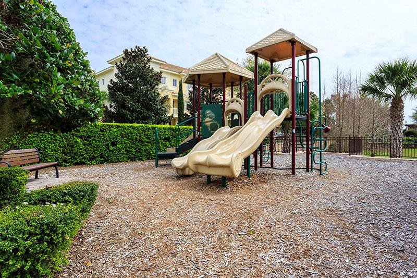
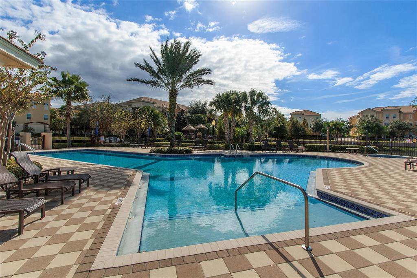
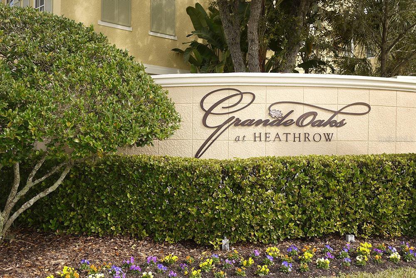
/u.realgeeks.media/belbenrealtygroup/400dpilogo.png)