177 Old Moss Circle, Deland, FL 32724
- $358,526
- 2
- BD
- 2
- BA
- 1,516
- SqFt
- Sold Price
- $358,526
- List Price
- $358,526
- Status
- Sold
- Days on Market
- 25
- Closing Date
- Dec 23, 2021
- MLS#
- O5974244
- Property Style
- Single Family
- New Construction
- Yes
- Year Built
- 2021
- Bedrooms
- 2
- Bathrooms
- 2
- Living Area
- 1,516
- Lot Size
- 4,800
- Acres
- 0.11
- Total Acreage
- 0 to less than 1/4
- Legal Subdivision Name
- Victoria Gardens
- MLS Area Major
- Deland
Property Description
Under Construction. New Construction in a 55+ Community. This 2 Bedroom floorplan is thoughtfully designed with an open floorplan and generously appointed windows allowing in lots of natural light, giving the home a lively and spacious feel. The Kitchen is located in the heart of the home and offers enough countertop and cabinet space to delight the pickiest chef. The Kitchen comes complete with stainless steel GE appliances, granite countertops, and decorative tile backsplash. The Den located at the front of the home, just past the decorative glass door entry, offers a spacious workspace for those who work from home. The Master Suite located at the rear of the home is a private oasis with two walk-in closets, one located off the Master Bath, complete with two vanities and a walk-in shower with tile to ceiling. The back yard of the home comes complete with Covered Lanai and Paver Patio overlooking a beautiful conservation area. Homes is located in a gated 55+ Community with private Clubhouse with food service, game room, ballroom, library, art room. Outdoor amenities include resort style pool, tennis, pickleball, bocce and walking trails. Images used are of Model Home and for representation of plan only.
Additional Information
- Taxes
- $762
- HOA Fee
- $397
- HOA Payment Schedule
- Monthly
- Maintenance Includes
- Guard - 24 Hour
- Community Features
- Fitness Center, Gated, Park, Pool, Sidewalks, No Deed Restriction, Gated Community
- Property Description
- One Story
- Zoning
- R
- Interior Layout
- Coffered Ceiling(s), Eat-in Kitchen, High Ceilings, Living Room/Dining Room Combo, Master Bedroom Main Floor, Open Floorplan, Thermostat, Walk-In Closet(s)
- Interior Features
- Coffered Ceiling(s), Eat-in Kitchen, High Ceilings, Living Room/Dining Room Combo, Master Bedroom Main Floor, Open Floorplan, Thermostat, Walk-In Closet(s)
- Floor
- Carpet, Tile
- Appliances
- Dishwasher, Disposal, Microwave, Range
- Utilities
- BB/HS Internet Available, Cable Available
- Heating
- Central
- Air Conditioning
- Central Air
- Exterior Construction
- Block, Concrete
- Exterior Features
- Irrigation System, Lighting, Sidewalk, Sliding Doors
- Roof
- Shingle
- Foundation
- Slab
- Pool
- Community
- Garage Carport
- 2 Car Garage
- Garage Spaces
- 2
- Garage Dimensions
- 20x20
- Housing for Older Persons
- Yes
- Pets
- Allowed
- Flood Zone Code
- X
- Parcel ID
- 26-17-30-09-00-0230
- Legal Description
- 26-17-30 LOT 23 VICTORIA GARDENS PHASE 8 MB 60 PGS 45-46
Mortgage Calculator
Listing courtesy of KOLTER HOMES REALTY LLC. Selling Office: KOLTER HOMES REALTY LLC.
StellarMLS is the source of this information via Internet Data Exchange Program. All listing information is deemed reliable but not guaranteed and should be independently verified through personal inspection by appropriate professionals. Listings displayed on this website may be subject to prior sale or removal from sale. Availability of any listing should always be independently verified. Listing information is provided for consumer personal, non-commercial use, solely to identify potential properties for potential purchase. All other use is strictly prohibited and may violate relevant federal and state law. Data last updated on
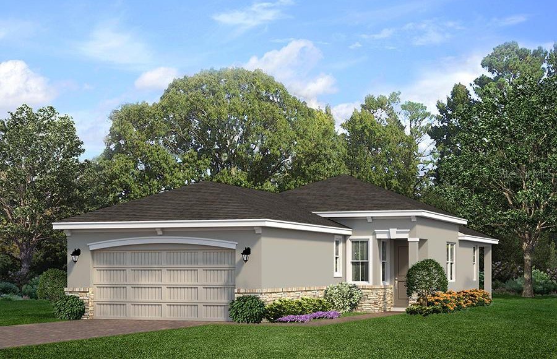
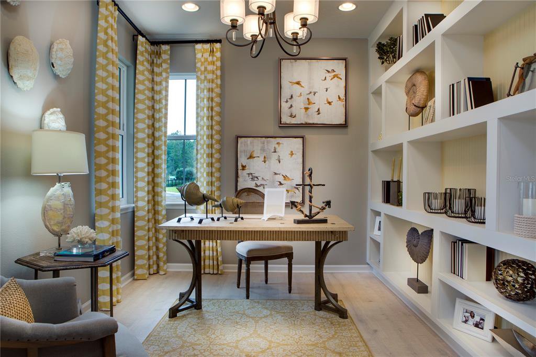
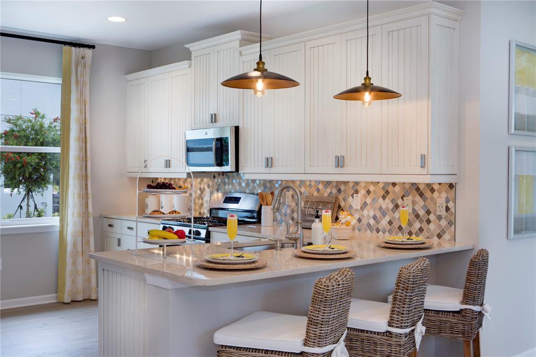
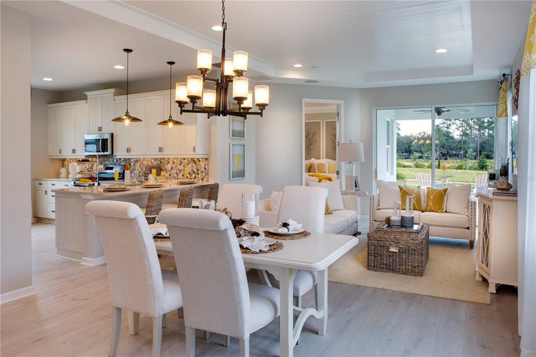
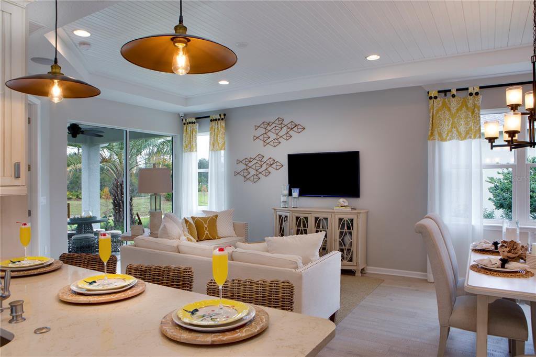
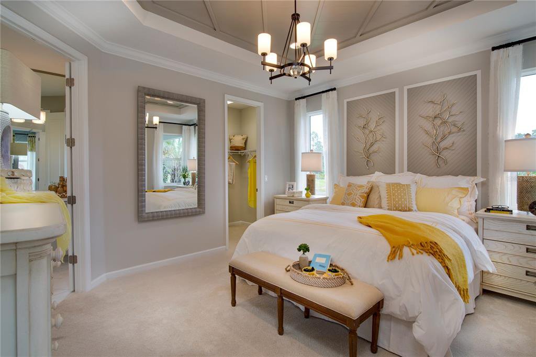
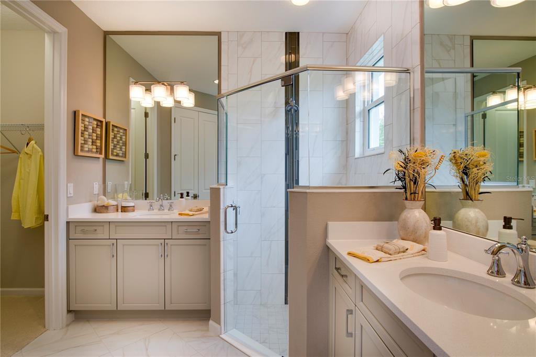
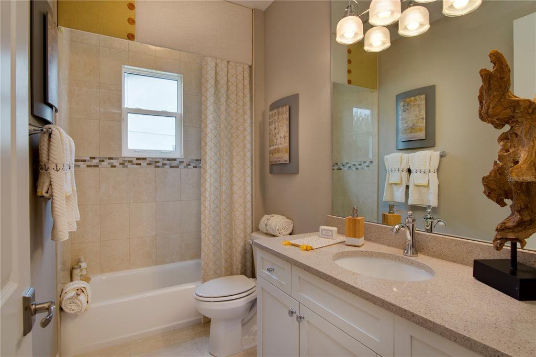
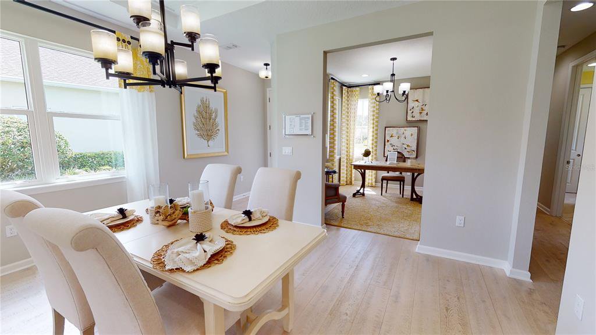
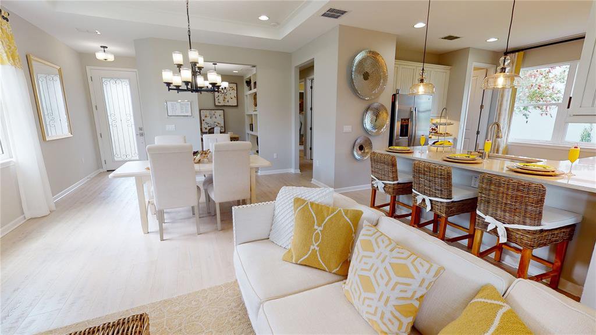
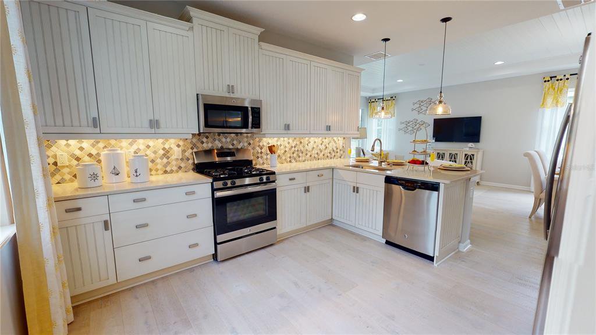
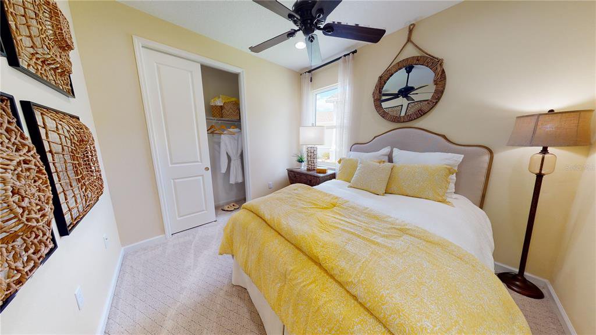
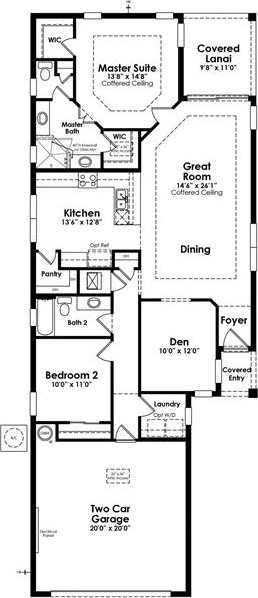
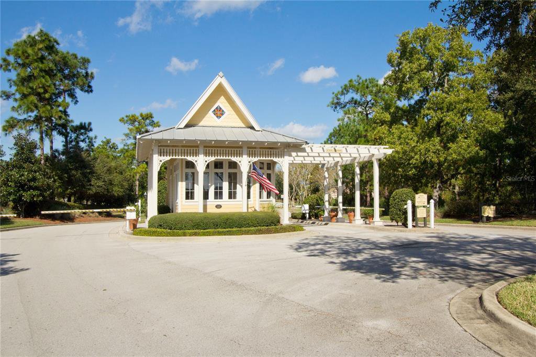
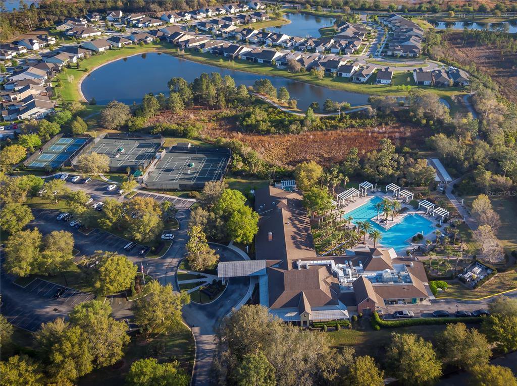

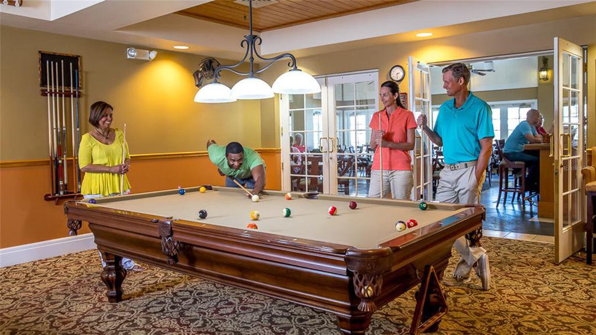

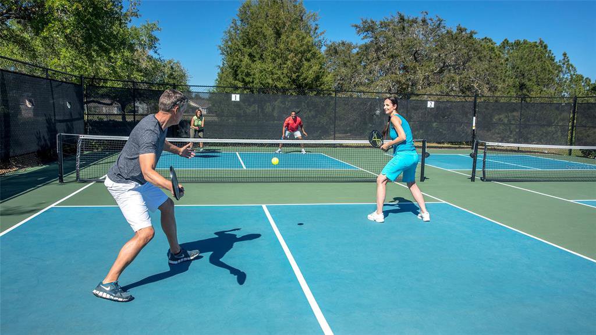
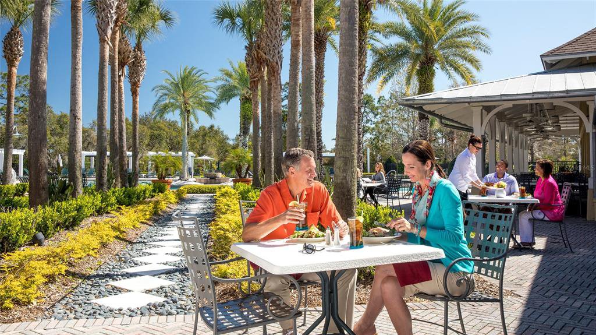
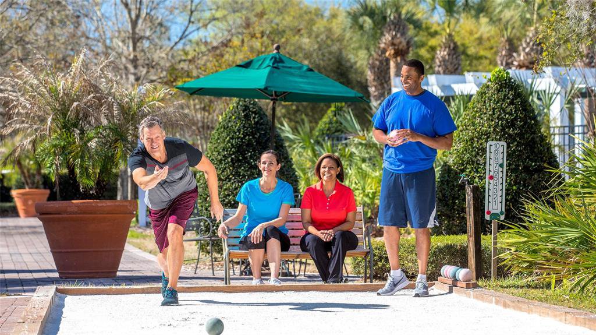
/u.realgeeks.media/belbenrealtygroup/400dpilogo.png)