5153 Bellthorn Drive, Orlando, FL 32837
- $390,000
- 3
- BD
- 2
- BA
- 1,831
- SqFt
- Sold Price
- $390,000
- List Price
- $384,000
- Status
- Sold
- Days on Market
- 8
- Closing Date
- Nov 10, 2021
- MLS#
- O5974184
- Property Style
- Single Family
- Year Built
- 1998
- Bedrooms
- 3
- Bathrooms
- 2
- Living Area
- 1,831
- Lot Size
- 6,663
- Acres
- 0.15
- Total Acreage
- 0 to less than 1/4
- Legal Subdivision Name
- Hunters Creek Tr 545
- MLS Area Major
- Orlando/Hunters Creek/Southchase
Property Description
Take some time out of your day to come look at this fantastic one story, 3 bedrooms, and 2 full baths property on a beautiful lot. When you walk into this beautiful property, it will greet you with a formal living room decorated with a beautiful, raised panels and nice ceiling trim moldings. Continuing you will fall in love with the spacious kitchen 36" cabinets, and 2 years old stainless-steel appliances plenty of space. The Family room is great for entertaining and incorporate the dining area in open space mode, next to it, is Master bedroom its large and in the master bath you have a two walk-in closets, garden tub and walk-in shower. In the hallway near the kitchen you have 2 bedrooms, and 1 full bathroom, laundry room is about to leave the garage. The home has beautiful wood all throughout, no carpets, high ceilings and many of upgrades also A/C late 2020, water softener, attic reinforced The home has a lovely covered screened in porch to enjoy your morning coffee and relax. Also fresh exterior pain 1 month ago and brand new roof Aug /2021. Incredibly low HOA for the area. Community amenities includes: Playground, basketball, and volleyball courts, great neighborhood 20 minutes Close to the Orlando International Airport, Hwy 417, FL Turnpike, shopping, and dining. Move in ready and waiting for you!
Additional Information
- Taxes
- $4253
- Minimum Lease
- 8-12 Months
- HOA Fee
- $223
- HOA Payment Schedule
- Quarterly
- Community Features
- Fitness Center, Golf Carts OK, Park, Playground, Pool, Racquetball, Sidewalks, Tennis Courts, No Deed Restriction
- Property Description
- One Story
- Zoning
- P-D
- Interior Layout
- Ceiling Fans(s), Crown Molding, Thermostat, Walk-In Closet(s)
- Interior Features
- Ceiling Fans(s), Crown Molding, Thermostat, Walk-In Closet(s)
- Floor
- Tile, Wood
- Appliances
- Dishwasher, Disposal, Electric Water Heater, Freezer, Microwave, Water Softener
- Utilities
- BB/HS Internet Available, Cable Available, Electricity Available, Fiber Optics
- Heating
- Central
- Air Conditioning
- Central Air
- Exterior Construction
- Block
- Exterior Features
- French Doors, Irrigation System, Sidewalk
- Roof
- Shingle
- Foundation
- Slab
- Pool
- Community
- Garage Carport
- 2 Car Garage
- Garage Spaces
- 2
- Garage Features
- Driveway
- Elementary School
- Hunter's Creek Elem
- Middle School
- Hunter's Creek Middle
- High School
- Freedom High School
- Pets
- Allowed
- Flood Zone Code
- X
- Parcel ID
- 31-24-29-3865-00-230
- Legal Description
- HUNTERS CREEK TRACT 545 38/56 LOT 23
Mortgage Calculator
Listing courtesy of DECONOVA INTERNATIONAL GROUP. Selling Office: TOP LINE REALTY.
StellarMLS is the source of this information via Internet Data Exchange Program. All listing information is deemed reliable but not guaranteed and should be independently verified through personal inspection by appropriate professionals. Listings displayed on this website may be subject to prior sale or removal from sale. Availability of any listing should always be independently verified. Listing information is provided for consumer personal, non-commercial use, solely to identify potential properties for potential purchase. All other use is strictly prohibited and may violate relevant federal and state law. Data last updated on
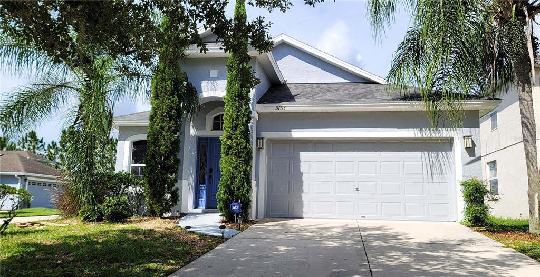
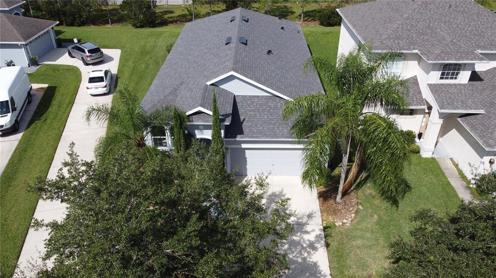
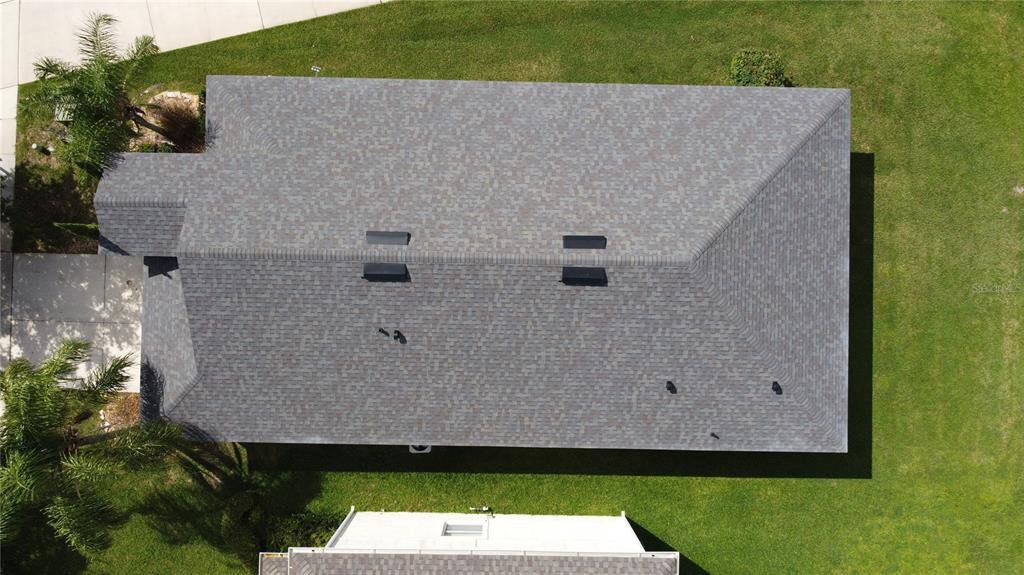
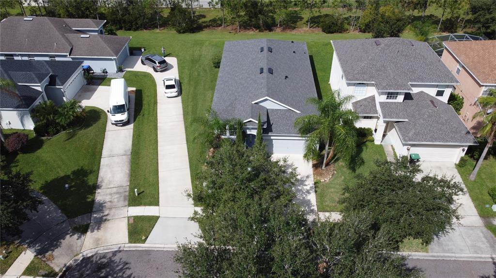
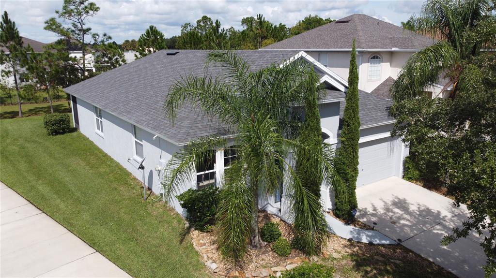
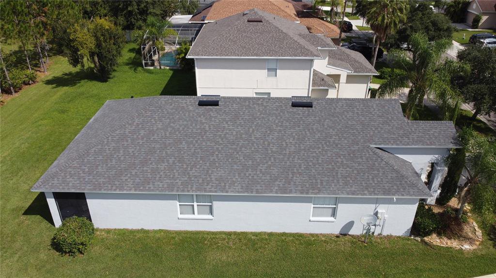
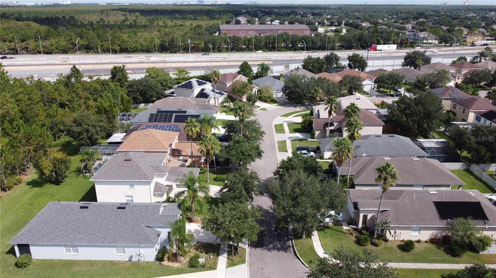
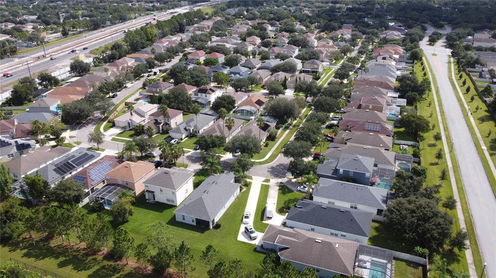
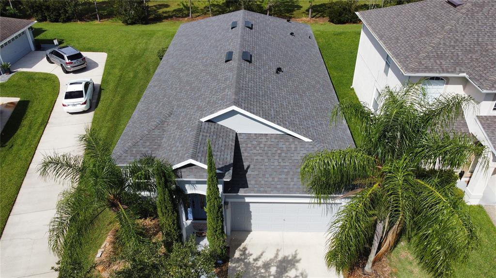
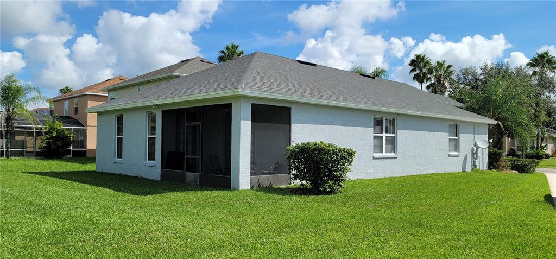
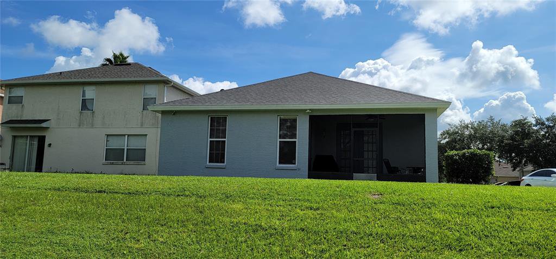
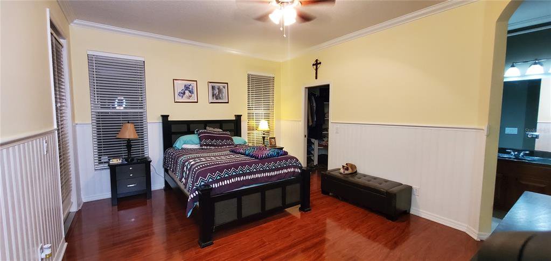
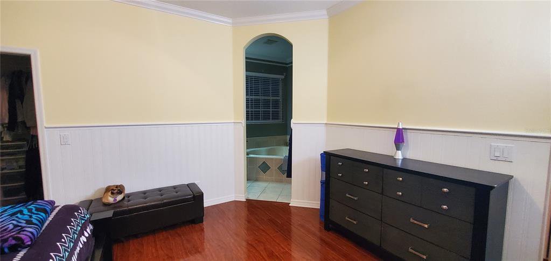
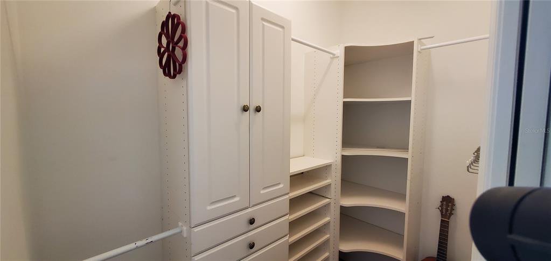
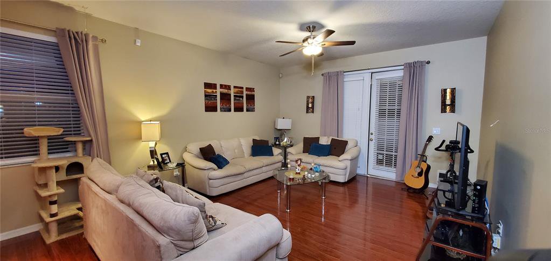
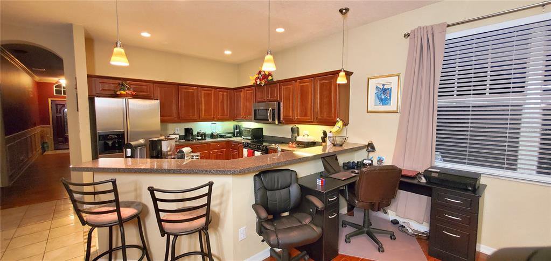
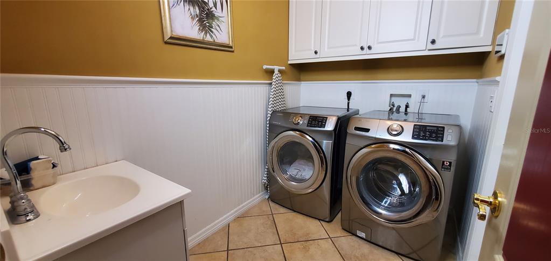
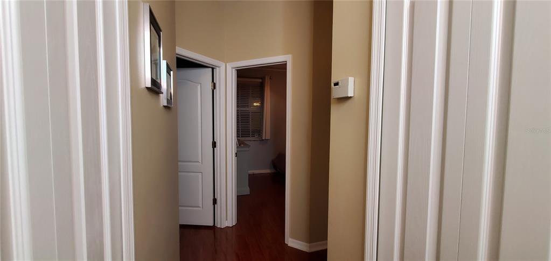
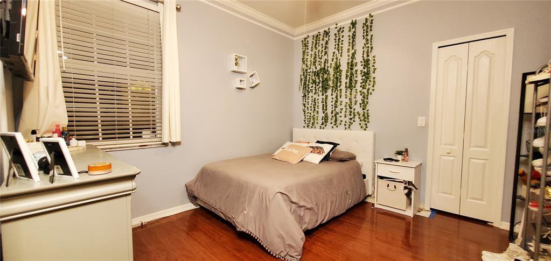
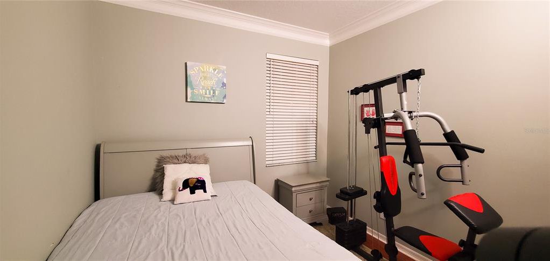
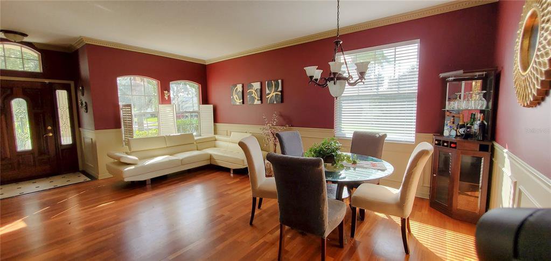
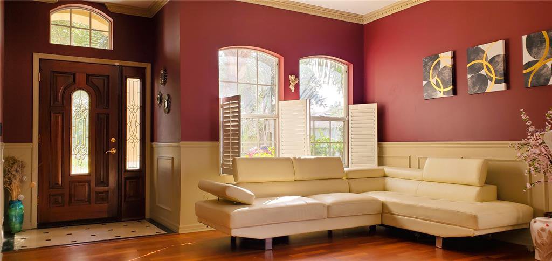
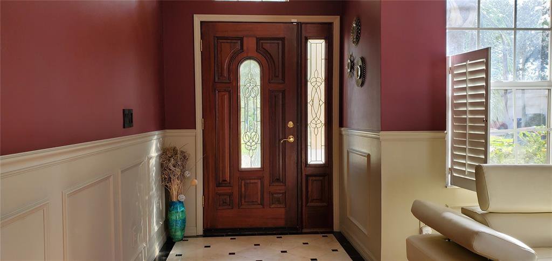
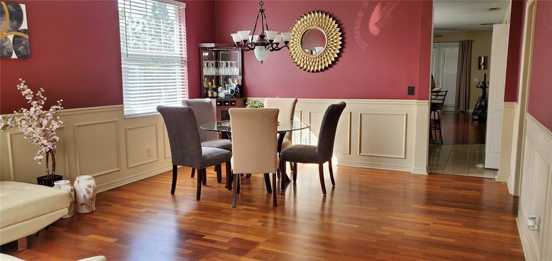
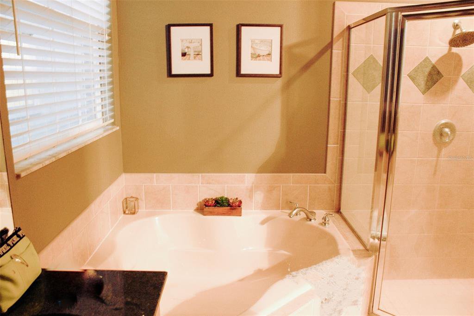
/u.realgeeks.media/belbenrealtygroup/400dpilogo.png)