1016 Grand Hilltop Drive, Apopka, FL 32703
- $407,000
- 3
- BD
- 2.5
- BA
- 2,334
- SqFt
- Sold Price
- $407,000
- List Price
- $407,000
- Status
- Sold
- Days on Market
- 61
- Closing Date
- Dec 17, 2021
- MLS#
- O5974116
- Property Style
- Single Family
- Year Built
- 2018
- Bedrooms
- 3
- Bathrooms
- 2.5
- Baths Half
- 1
- Living Area
- 2,334
- Lot Size
- 5,751
- Acres
- 0.13
- Total Acreage
- 0 to less than 1/4
- Legal Subdivision Name
- Hilltop Reserve Ph Iii
- MLS Area Major
- Apopka
Property Description
Motivated Seller! WELCOME HOME! OWN A "LIKE NEW CONSTRUCTION" HOME WITHOUT THE WAIT! No need to wait to build - This immaculate 3BD/2.5BA home has an office downstairs that can also be used as a fourth bedroom. Your MOVE-IN READY HOME was Built in 2018 and features all the modern updates desired! An OPEN FLOOR PLAN allows the FAMILY & DINING ROOMS to share the open space of the KITCHEN, making this the perfect space to entertain friends and family. HIGH CEILINGS, NEUTRAL wall & floor tones. Very open living room, dining room and kitchen - fantastic for entertaining! Kitchen equipped with stainless steel appliances, island/breakfast bar, closet pantry and recessed lighting. Dining room has picture window that overlooks your private backyard. Living room is a great size and allows a lot of natural light through expansive glass sliders that take you to your lush backyard without any rear neighbors! The Master suite is the perfect size, including tons of storage,granite countertops, tile shower stall and hug walk-in closet. The property features active solar panels that convey with the purchase and put money back into your family's monthly budget.
Additional Information
- Taxes
- $4282
- Minimum Lease
- 8-12 Months
- HOA Fee
- $753
- HOA Payment Schedule
- Annually
- Community Features
- Park, Playground, Pool, No Deed Restriction
- Property Description
- Two Story
- Zoning
- P-D
- Interior Layout
- Ceiling Fans(s), Crown Molding, Eat-in Kitchen, Dormitorio Principal Arriba, Open Floorplan, Walk-In Closet(s), Window Treatments
- Interior Features
- Ceiling Fans(s), Crown Molding, Eat-in Kitchen, Dormitorio Principal Arriba, Open Floorplan, Walk-In Closet(s), Window Treatments
- Floor
- Carpet, Tile
- Appliances
- Built-In Oven, Cooktop, Dishwasher, Range, Refrigerator
- Utilities
- Cable Available, Electricity Available, Natural Gas Available, Phone Available, Solar, Sprinkler Meter
- Heating
- Central, Electric
- Air Conditioning
- Central Air
- Exterior Construction
- Stucco
- Exterior Features
- Irrigation System
- Roof
- Shingle
- Foundation
- Slab
- Pool
- Community
- Garage Carport
- 2 Car Garage
- Garage Spaces
- 2
- Elementary School
- Wheatley Elem
- Middle School
- Piedmont Lakes Middle
- High School
- Wekiva High
- Fences
- Other
- Pets
- Allowed
- Flood Zone Code
- P-D
- Parcel ID
- 21-21-28-3632-01-400
- Legal Description
- HILLTOP RESERVE PHASE 3 92/64 LOT 140
Mortgage Calculator
Listing courtesy of TRANSCONTINENTAL REALTY GROUP,. Selling Office: WEMERT GROUP REALTY LLC.
StellarMLS is the source of this information via Internet Data Exchange Program. All listing information is deemed reliable but not guaranteed and should be independently verified through personal inspection by appropriate professionals. Listings displayed on this website may be subject to prior sale or removal from sale. Availability of any listing should always be independently verified. Listing information is provided for consumer personal, non-commercial use, solely to identify potential properties for potential purchase. All other use is strictly prohibited and may violate relevant federal and state law. Data last updated on
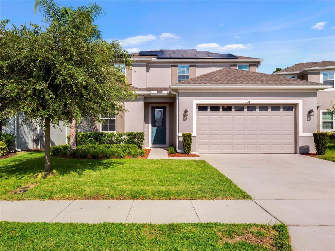
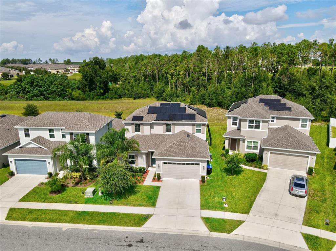
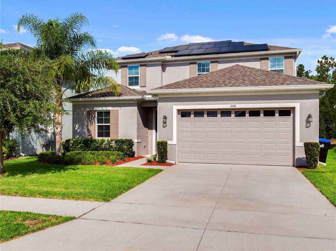
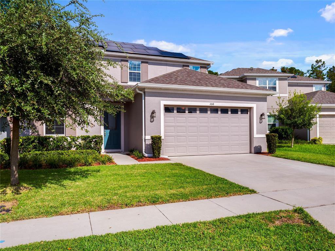
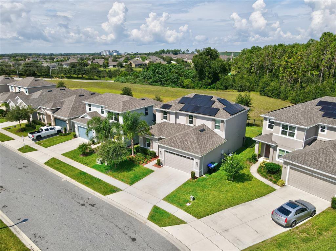
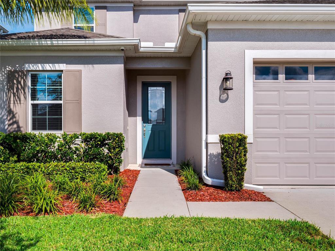


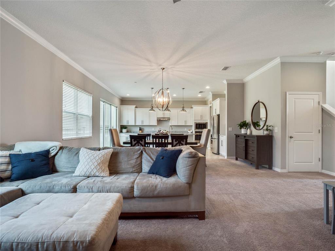
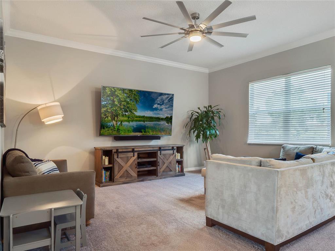
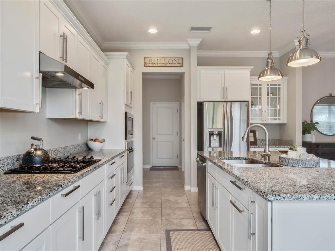
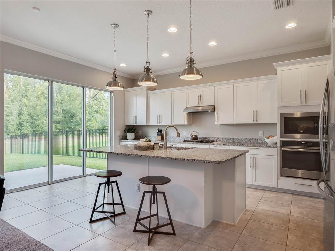
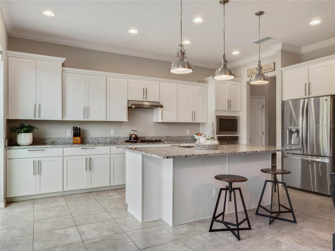
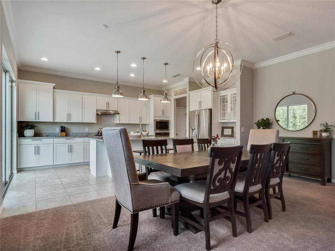
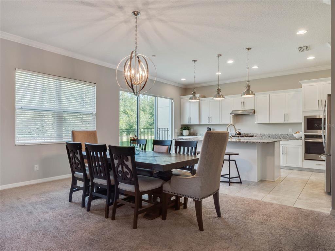
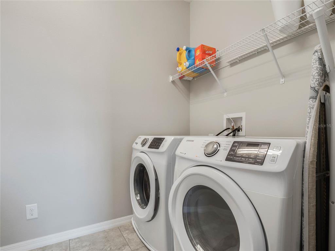
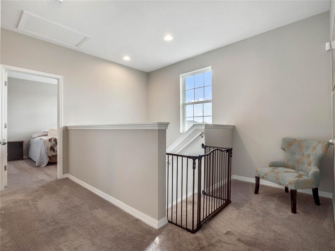
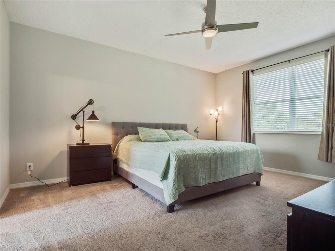
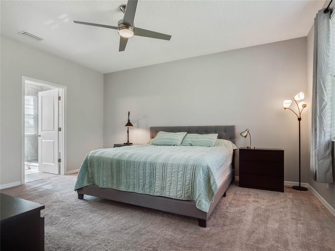
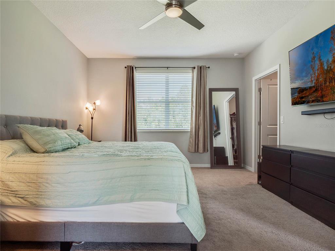
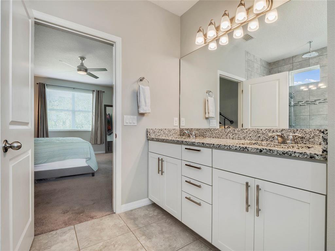
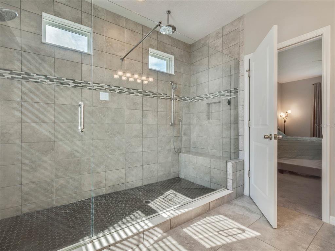
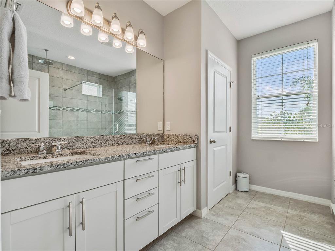
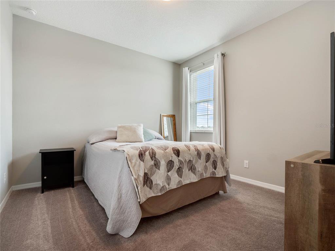
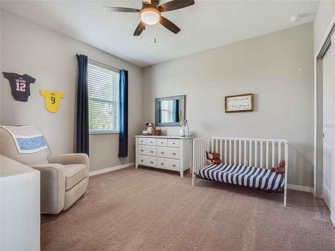

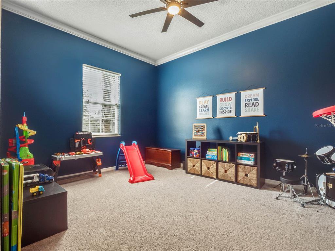
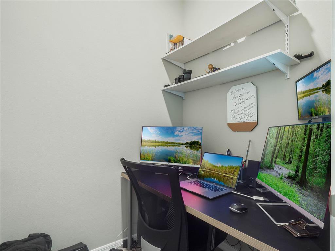
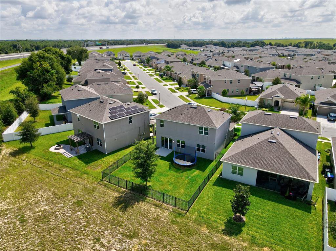
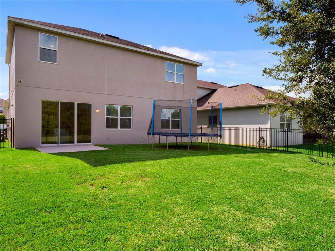
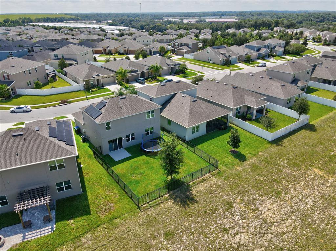
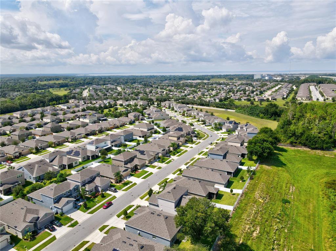
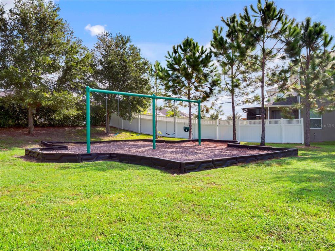
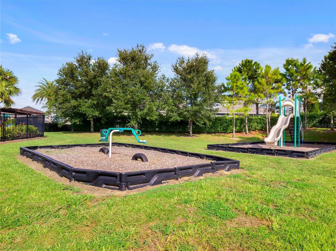
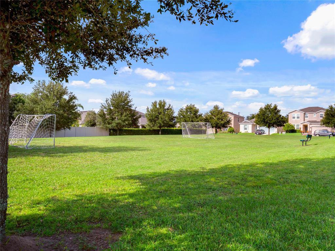
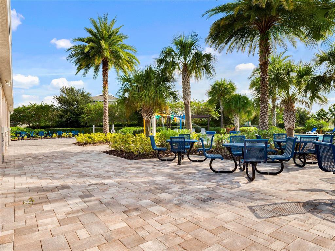
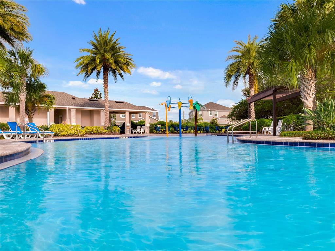
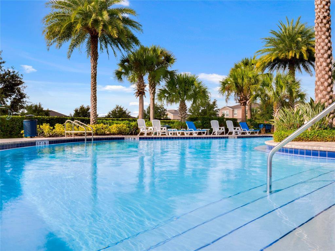
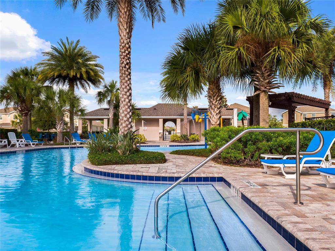
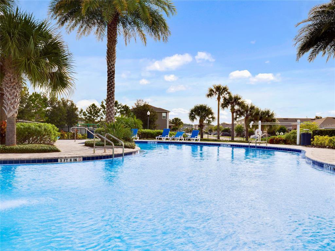
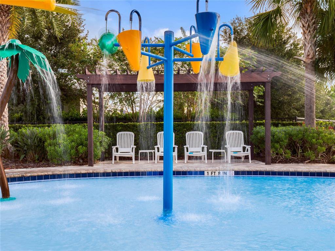
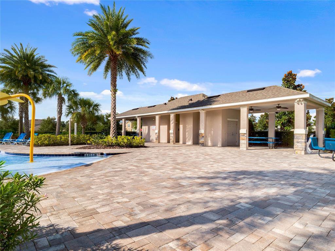
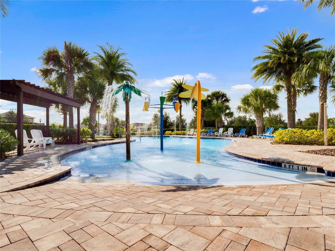
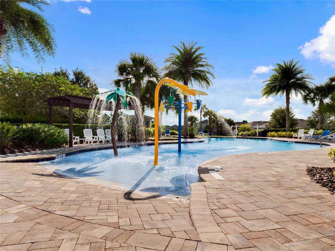
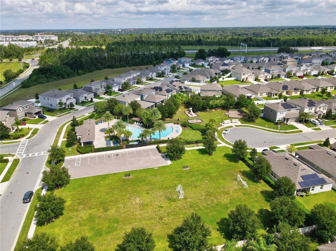
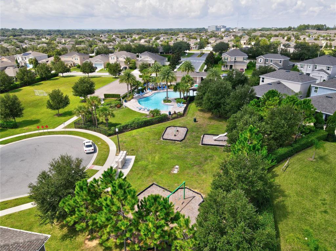
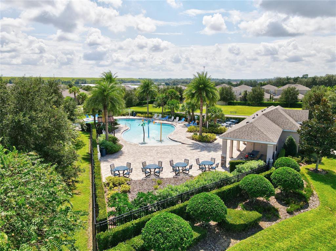
/u.realgeeks.media/belbenrealtygroup/400dpilogo.png)