708 Castlewood Drive, Winter Springs, FL 32708
- $210,000
- 2
- BD
- 2
- BA
- 1,168
- SqFt
- Sold Price
- $210,000
- List Price
- $215,900
- Status
- Sold
- Days on Market
- 43
- Closing Date
- Nov 17, 2021
- MLS#
- O5973865
- Property Style
- Townhouse
- Architectural Style
- Patio Home
- Year Built
- 1982
- Bedrooms
- 2
- Bathrooms
- 2
- Living Area
- 1,168
- Lot Size
- 1,446
- Acres
- 0.03
- Total Acreage
- 0 to less than 1/4
- Building Name
- 708
- Legal Subdivision Name
- Wildwood
- MLS Area Major
- Casselberrry/Winter Springs / Tuscawilla
Property Description
Take advantage of the opportunity to make this charming two bedroom two bath townhome in the sought after Highlands area of Winter Springs your own. This private lot and well maintained townhome offers access to the community pool and recreational facilities and is located within easy access to Highlands Elementary School. Whether you are downsizing or just starting out, enjoy the cozy wood burning fireplace, open floorplan and larger bedrooms in this split bedroom plan. This home has a tastefully updated guest bathroom and plenty of closet space. There are attractive laminate floors in the living areas, tile in the kitchen and bathrooms and carpet in the bedrooms. Just in case you need more living space, the garage is vented for AC and can be converted if needed. Enjoy piece of mind with a new roof in 2021, new interior and exterior paint and new AC system (2021). Located within easy access to major roadways, shopping, dining and amenities, this townhome offers everything you need. Call to view this home today.
Additional Information
- Taxes
- $458
- Minimum Lease
- 8-12 Months
- Hoa Fee
- $75
- HOA Payment Schedule
- Monthly
- Maintenance Includes
- Maintenance Grounds, Recreational Facilities
- Location
- Corner Lot
- Community Features
- Deed Restrictions, Playground, Pool
- Property Description
- One Story
- Zoning
- PUD
- Interior Layout
- Ceiling Fans(s), L Dining, Living Room/Dining Room Combo, Vaulted Ceiling(s)
- Interior Features
- Ceiling Fans(s), L Dining, Living Room/Dining Room Combo, Vaulted Ceiling(s)
- Floor
- Carpet, Ceramic Tile, Laminate
- Appliances
- Dishwasher, Microwave, Range, Refrigerator
- Utilities
- Cable Connected, Electricity Available, Water Available
- Heating
- Central
- Air Conditioning
- Central Air
- Fireplace Description
- Wood Burning
- Exterior Construction
- Stucco, Wood Siding
- Exterior Features
- Sliding Doors
- Roof
- Shingle
- Foundation
- Slab
- Pool
- Community
- Garage Carport
- 1 Car Carport, 1 Car Garage
- Garage Spaces
- 1
- Garage Features
- Garage Door Opener, Workshop in Garage
- Pets
- Allowed
- Flood Zone Code
- x
- Parcel ID
- 28-20-30-5DL-0C00-0060
- Legal Description
- CLUSTER C LOT 6 WILDWOOD PB 19 PG 7 TO 10
Mortgage Calculator
Listing courtesy of C21/OVIEDO REALTY. Selling Office: DAPORE REALTY INC.
StellarMLS is the source of this information via Internet Data Exchange Program. All listing information is deemed reliable but not guaranteed and should be independently verified through personal inspection by appropriate professionals. Listings displayed on this website may be subject to prior sale or removal from sale. Availability of any listing should always be independently verified. Listing information is provided for consumer personal, non-commercial use, solely to identify potential properties for potential purchase. All other use is strictly prohibited and may violate relevant federal and state law. Data last updated on
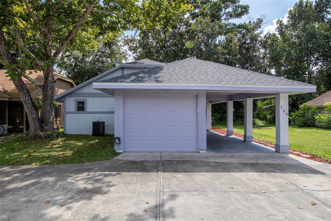

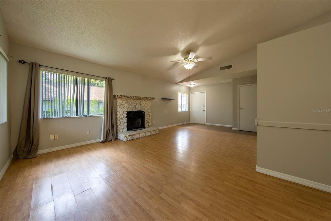
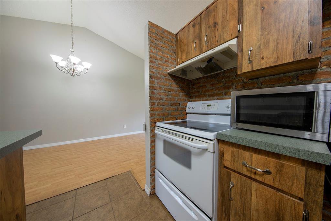
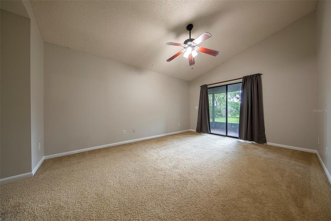
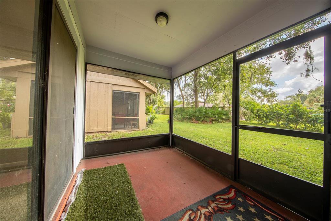
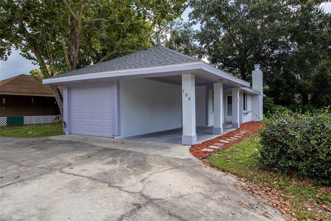
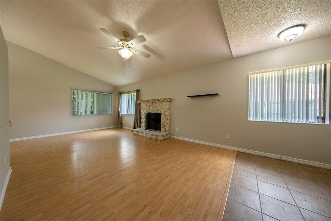
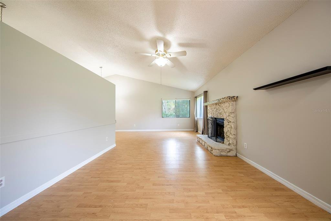
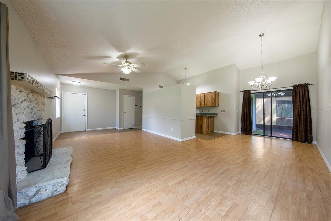
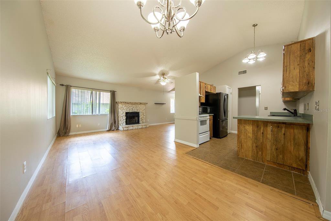
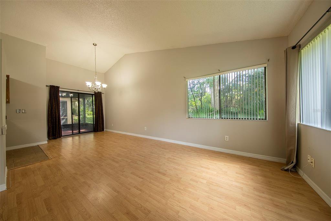
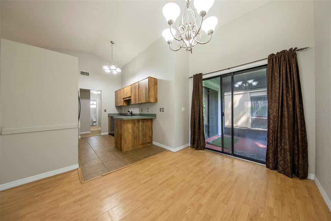
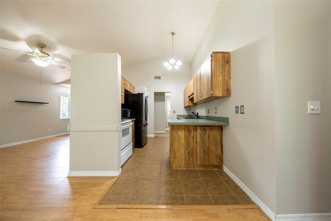

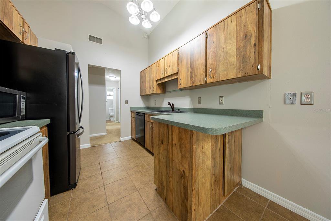
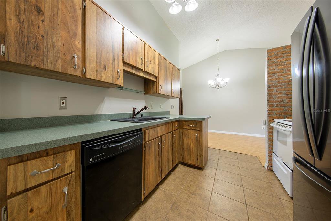
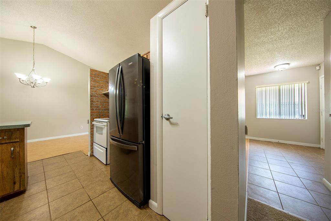
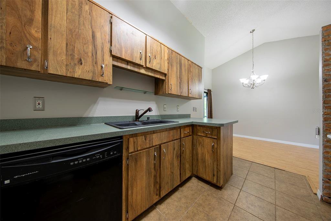
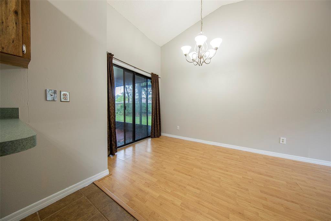
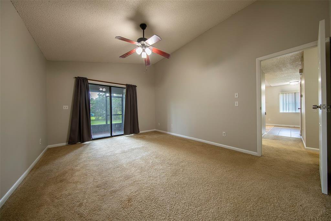
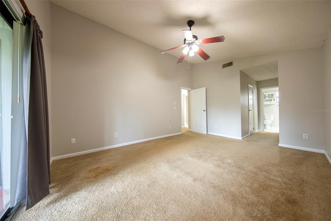
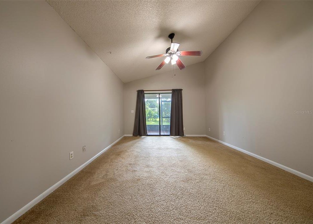
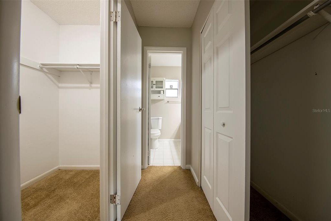
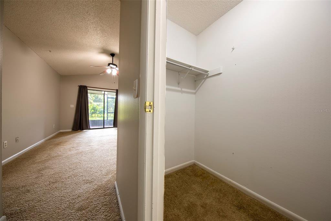
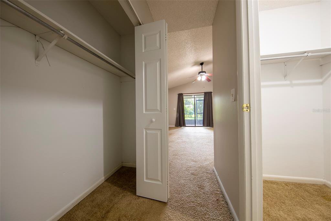
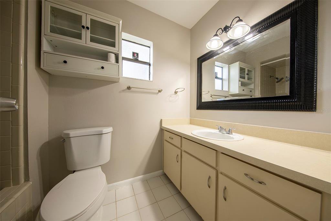
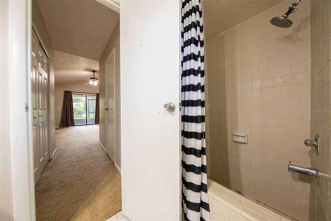
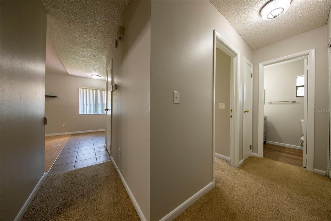
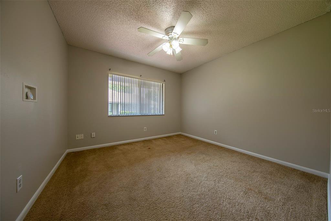
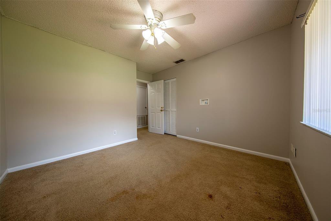
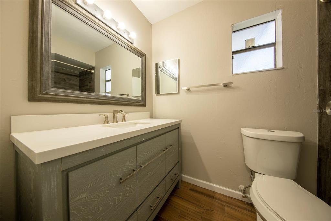
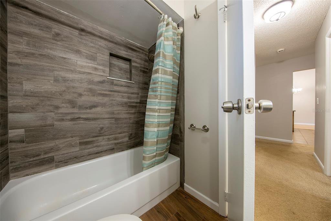
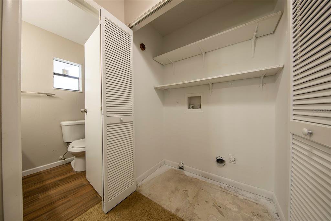
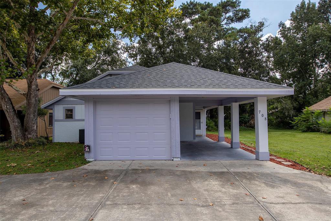
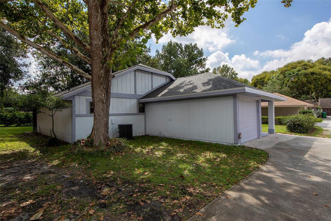
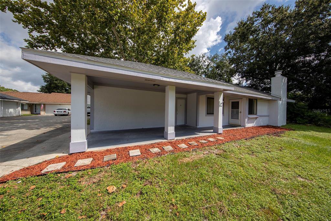
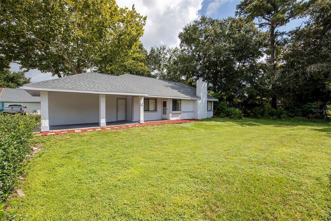
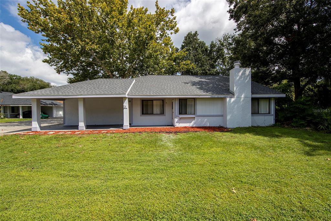
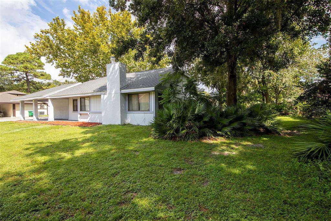
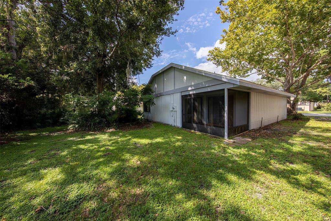
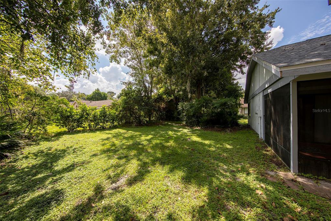
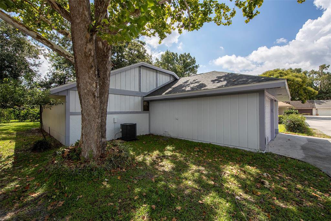
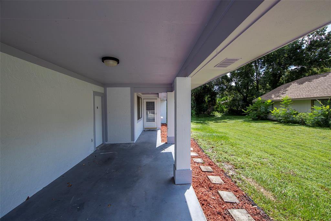
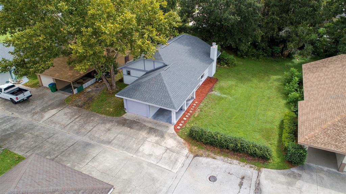
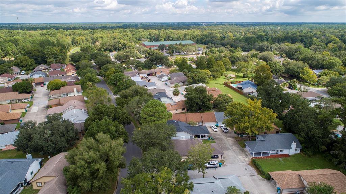
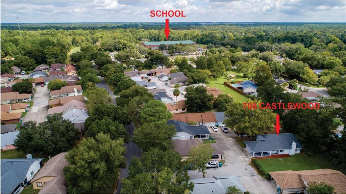
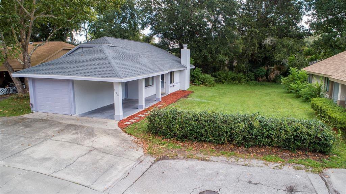
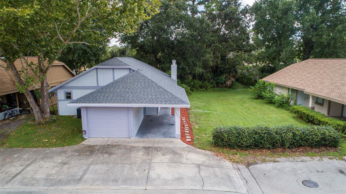
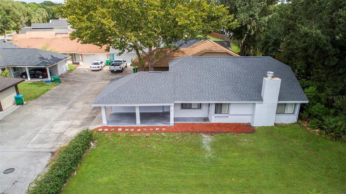
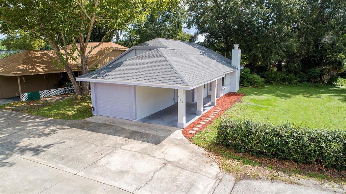
/u.realgeeks.media/belbenrealtygroup/400dpilogo.png)