15381 Sandfield Loop, Winter Garden, FL 34787
- $589,900
- 4
- BD
- 3
- BA
- 2,776
- SqFt
- Sold Price
- $589,900
- List Price
- $584,900
- Status
- Sold
- Days on Market
- 6
- Closing Date
- Nov 05, 2021
- MLS#
- O5973792
- Property Style
- Single Family
- Year Built
- 2014
- Bedrooms
- 4
- Bathrooms
- 3
- Living Area
- 2,776
- Lot Size
- 8,014
- Acres
- 0.18
- Total Acreage
- 0 to less than 1/4
- Legal Subdivision Name
- Reserve/Carriage Pointe Ph 2
- MLS Area Major
- Winter Garden/Oakland
Property Description
Welcome home to this incredible 4BR/3BA, 3Car garage home, located in highly sought-after, Reserve At Carriage Pointe, a gated community. Spacious split floor plan boasts over 2,700 square feet and FILLED with UPGRADESS. Shows like a NEW HOME, so why wait to build. The Gourmet kitchen is the heart of this home, offering 42inch cabinets, with plenty of cabinet storage, granite countertops, title backsplash, stainless steel appliances with gas range, LARGE island, breakfast bar, and spacious eat-in breakfast nook. The open concept is wonderful for entertaining and hosting family gatherings. This home also offers a formal dining and formal living room, along with a sizeable family room. A few upgraded features include crown molding, recently painted exterior, and tile flooring throughout. Community amenities includes a playground. Located just minutes from Horizon West, Orlando Health Hospital, shopping, Golf Courses, dining, Movie Theater, Theme Parks, and "Top" rated Schools. This home is also conveniently located near major highways, 429 and Turnpike. A MUST SEE!, will not last long. Call today to schedule your showing!
Additional Information
- Taxes
- $4544
- Minimum Lease
- 8-12 Months
- HOA Fee
- $320
- HOA Payment Schedule
- Quarterly
- Maintenance Includes
- Maintenance Grounds, Private Road
- Community Features
- Deed Restrictions, Gated, Playground, Sidewalks, Gated Community
- Property Description
- One Story
- Zoning
- PUD
- Interior Layout
- Crown Molding, Eat-in Kitchen, High Ceilings, Kitchen/Family Room Combo, Open Floorplan, Solid Surface Counters, Solid Wood Cabinets, Split Bedroom, Thermostat, Walk-In Closet(s)
- Interior Features
- Crown Molding, Eat-in Kitchen, High Ceilings, Kitchen/Family Room Combo, Open Floorplan, Solid Surface Counters, Solid Wood Cabinets, Split Bedroom, Thermostat, Walk-In Closet(s)
- Floor
- Carpet, Ceramic Tile
- Appliances
- Disposal, Microwave, Range
- Utilities
- Cable Available, Natural Gas Available, Natural Gas Connected, Sprinkler Meter, Sprinkler Well, Street Lights
- Heating
- Central, Natural Gas
- Air Conditioning
- Central Air
- Exterior Construction
- Block
- Exterior Features
- Irrigation System, Lighting, Sidewalk, Sliding Doors, Sprinkler Metered
- Roof
- Shingle
- Foundation
- Slab
- Pool
- No Pool
- Garage Carport
- 3 Car Garage
- Garage Spaces
- 3
- Garage Features
- Garage Door Opener, Oversized
- Pets
- Allowed
- Flood Zone Code
- X
- Parcel ID
- 08-23-27-7641-00-820
- Legal Description
- RESERVE AT CARRIAGE POINTE PHASE 2 80/115 LOT 82
Mortgage Calculator
Listing courtesy of MAGNUS REALTY GROUP LLC. Selling Office: TRANSCONTINENTAL REALTY GROUP,.
StellarMLS is the source of this information via Internet Data Exchange Program. All listing information is deemed reliable but not guaranteed and should be independently verified through personal inspection by appropriate professionals. Listings displayed on this website may be subject to prior sale or removal from sale. Availability of any listing should always be independently verified. Listing information is provided for consumer personal, non-commercial use, solely to identify potential properties for potential purchase. All other use is strictly prohibited and may violate relevant federal and state law. Data last updated on
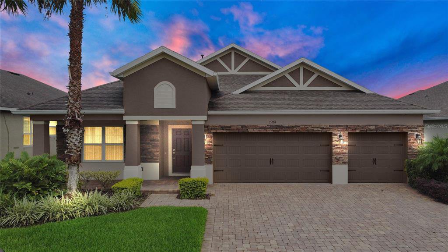
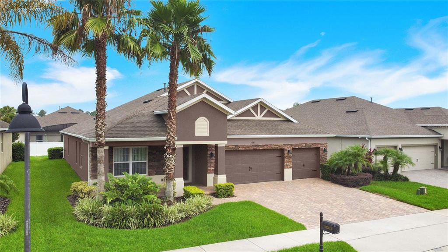
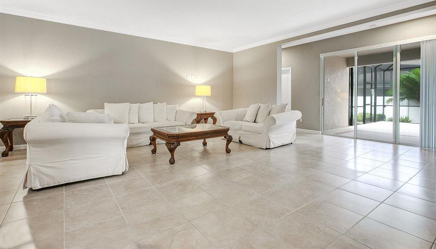
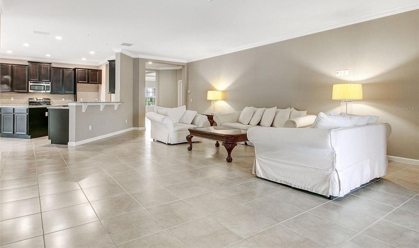
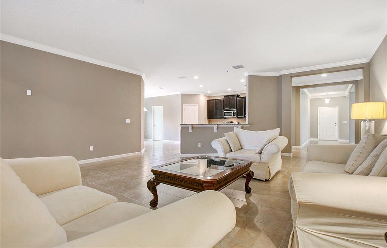
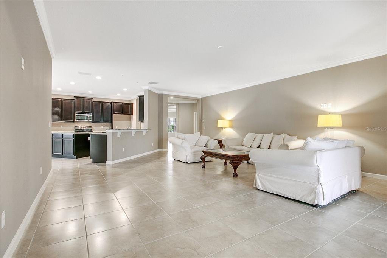
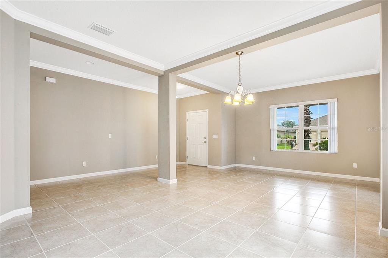
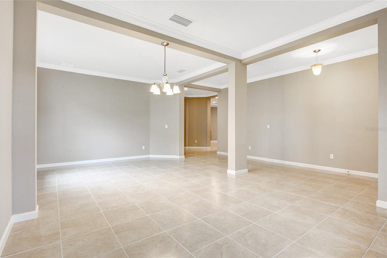
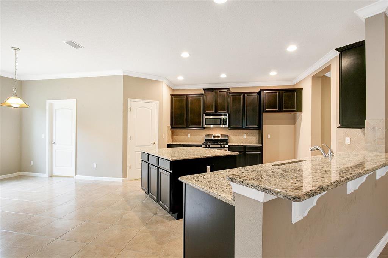
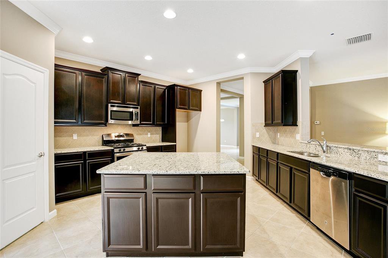
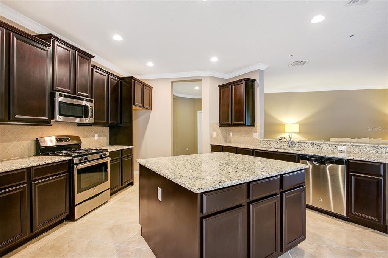
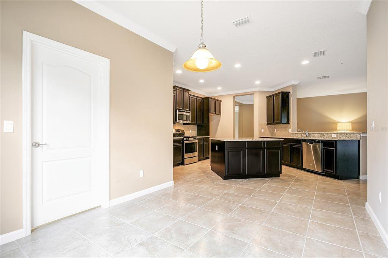
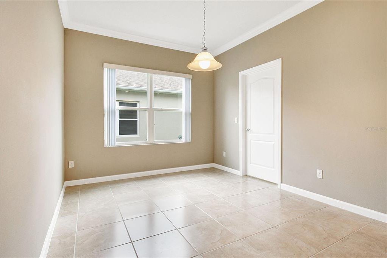
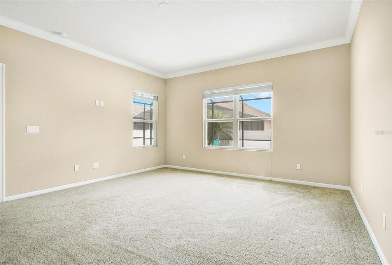
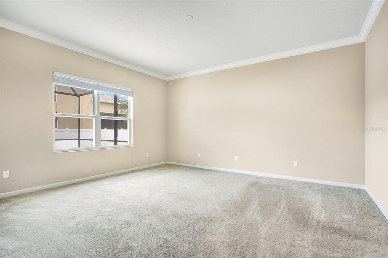
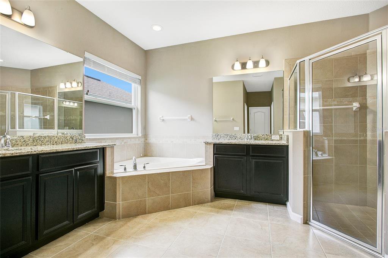
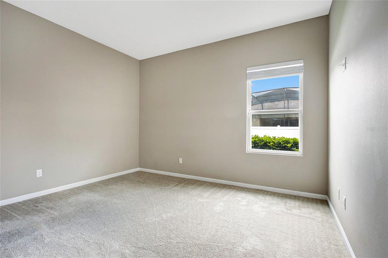
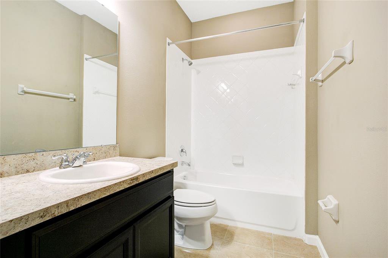
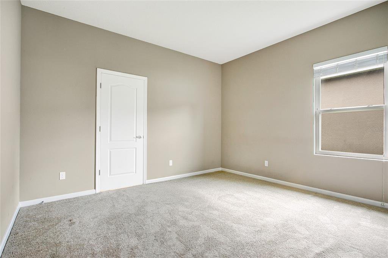
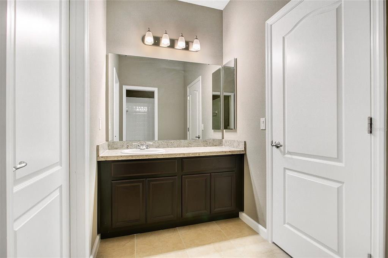
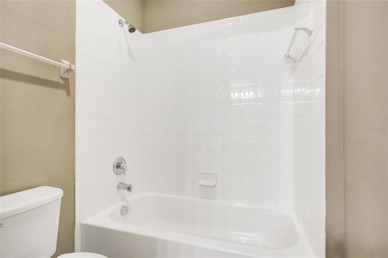
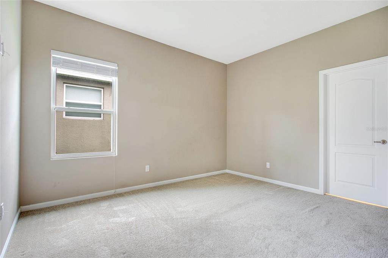
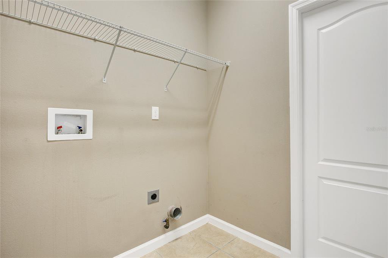
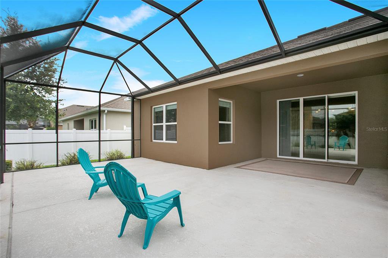
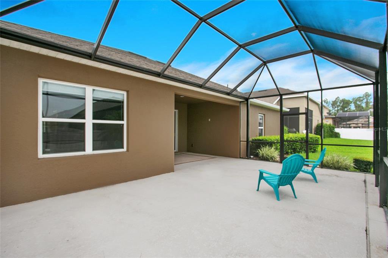
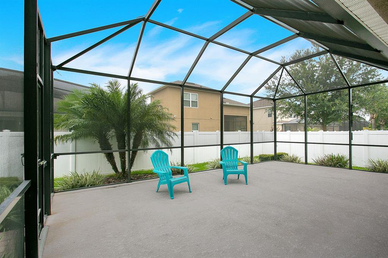
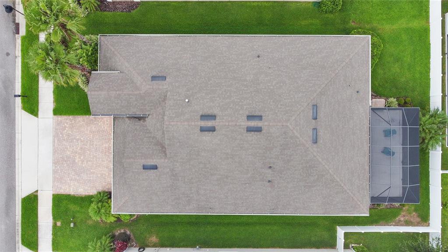
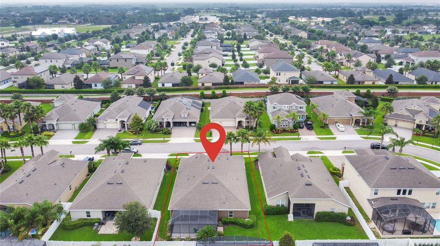
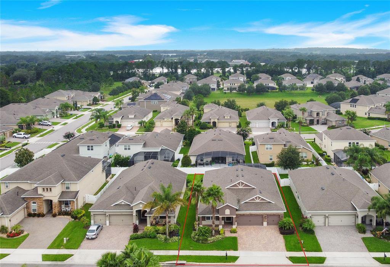
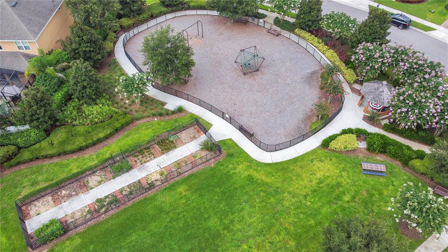
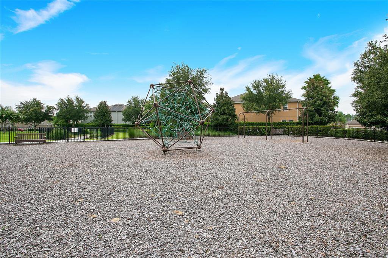
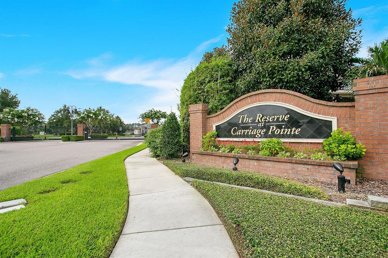
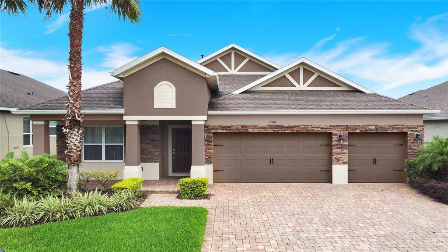
/u.realgeeks.media/belbenrealtygroup/400dpilogo.png)