328 Burchington Drive, Debary, FL 32713
- $395,670
- 4
- BD
- 3
- BA
- 2,319
- SqFt
- Sold Price
- $395,670
- List Price
- $385,000
- Status
- Sold
- Days on Market
- 5
- Closing Date
- Oct 25, 2021
- MLS#
- O5973586
- Property Style
- Single Family
- Year Built
- 2004
- Bedrooms
- 4
- Bathrooms
- 3
- Living Area
- 2,319
- Lot Size
- 9,375
- Acres
- 0.22
- Total Acreage
- 0 to less than 1/4
- Legal Subdivision Name
- Saxon Woods
- MLS Area Major
- Debary
Property Description
Welcome to this beautiful, move-in ready, WATERFRONT home in the GATED community of Saxon Woods. Greeted by fresh EXTERIOR PAINT and a pristine lawn, this 4-bedroom, 3-bathroom home boasts a spacious living and dining room combo, open kitchen with breakfast bar and eat-in area, sizeable family room, SPLIT FLOORPLAN, indoor laundry room, and an air-conditioned BONUS ROOM in the garage that can be used for office space, media room, or fitness area. The master suite is complete with a decorative tray ceiling, ClosetsByDesign cabinetry for additional storage, and a large bathroom with dual sinks, tiled walk-in shower, garden tub, private water closet, and walk-in closet. TWO of the four bedrooms have their own bathrooms! The second bedroom with an en-suite could be used as a mother-in-law suite. Other features include VAULTED CEILINGS, plenty of NATURAL LIGHTING, tile floors throughout (NO CARPET), STAINLESS STEEL appliances, NEWER dishwasher installed in 2018, solid wood cabinets, closet pantry, NEWER ROOF installed in 2017, and BRAND NEW water heater in 2021. Spend your days relaxing in your completed FENCED-IN backyard, offering a spacious lanai for shade, paved area perfect for seating and grilling, shade trees, and a spectacular view of the POND all year 'round! Take a swim in the sparkling COMMUNITY POOL and bring your little ones to the PLAYGROUND for some exercise and fun. Centrally located and just a few minutes away from the major highways, shopping, grocery stores, golf courses, and more! Schedule a showing today!
Additional Information
- Taxes
- $3701
- Minimum Lease
- 7 Months
- HOA Fee
- $249
- HOA Payment Schedule
- Quarterly
- Maintenance Includes
- Pool, Maintenance Grounds, Recreational Facilities
- Location
- City Limits, Sidewalk, Paved
- Community Features
- Deed Restrictions, Gated, Playground, Pool, Gated Community
- Property Description
- One Story
- Zoning
- R1
- Interior Layout
- Ceiling Fans(s), Eat-in Kitchen, Kitchen/Family Room Combo, Living Room/Dining Room Combo, Solid Surface Counters, Solid Wood Cabinets, Split Bedroom, Tray Ceiling(s), Vaulted Ceiling(s), Walk-In Closet(s)
- Interior Features
- Ceiling Fans(s), Eat-in Kitchen, Kitchen/Family Room Combo, Living Room/Dining Room Combo, Solid Surface Counters, Solid Wood Cabinets, Split Bedroom, Tray Ceiling(s), Vaulted Ceiling(s), Walk-In Closet(s)
- Floor
- Tile
- Appliances
- Dishwasher, Disposal, Electric Water Heater, Microwave, Range
- Utilities
- BB/HS Internet Available, Cable Available, Electricity Connected, Public, Sewer Connected, Street Lights, Underground Utilities, Water Connected
- Heating
- Central, Electric
- Air Conditioning
- Central Air
- Exterior Construction
- Block, Stucco
- Exterior Features
- Fence, Irrigation System, Lighting, Sidewalk, Sliding Doors
- Roof
- Shingle
- Foundation
- Slab
- Pool
- Community
- Garage Carport
- 3 Car Garage
- Garage Spaces
- 3
- Garage Features
- Driveway, Garage Door Opener
- Garage Dimensions
- 32x23
- Elementary School
- Manatee Cove Elem
- Middle School
- River Springs Middle School
- High School
- University High School-VOL
- Pets
- Allowed
- Flood Zone Code
- X
- Parcel ID
- 23-18-30-14-00-0780
- Legal Description
- LOT 78 SAXON WOODS UNIT III-A MB 49 PGS 112 THRU 121 INC PER OR 5307 PG 2455 PER OR 7444 PG 1808
Mortgage Calculator
Listing courtesy of ACME REAL ESTATE FLORIDA LLC. Selling Office: ENTERA REALTY LLC.
StellarMLS is the source of this information via Internet Data Exchange Program. All listing information is deemed reliable but not guaranteed and should be independently verified through personal inspection by appropriate professionals. Listings displayed on this website may be subject to prior sale or removal from sale. Availability of any listing should always be independently verified. Listing information is provided for consumer personal, non-commercial use, solely to identify potential properties for potential purchase. All other use is strictly prohibited and may violate relevant federal and state law. Data last updated on
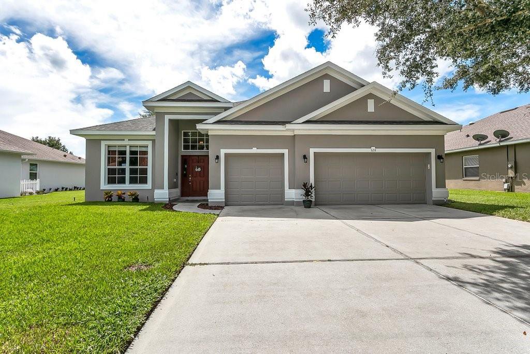
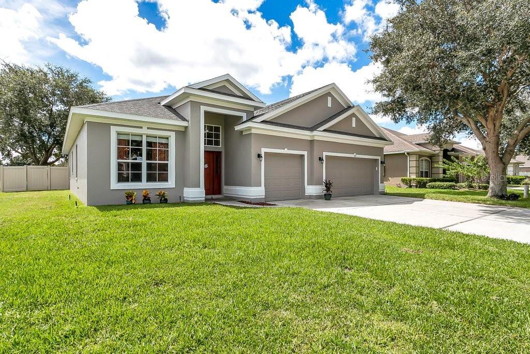
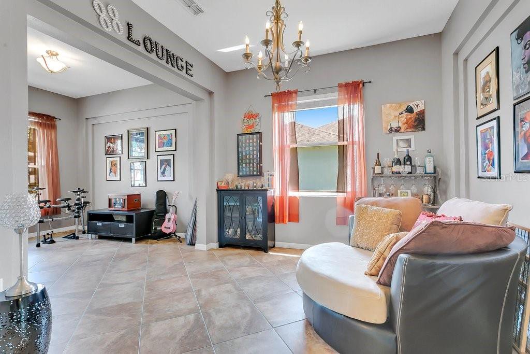
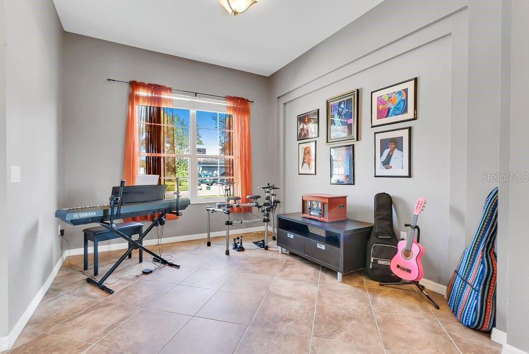
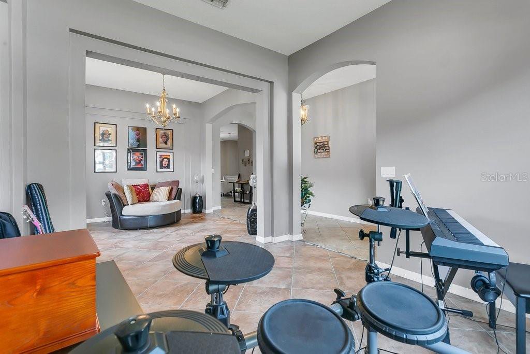
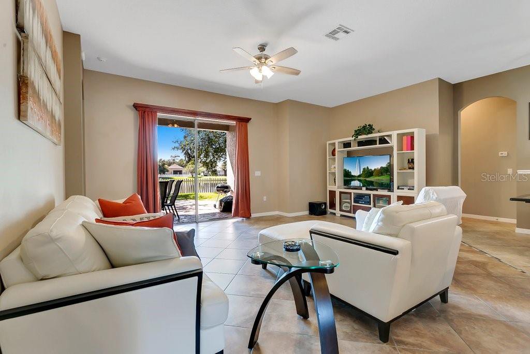
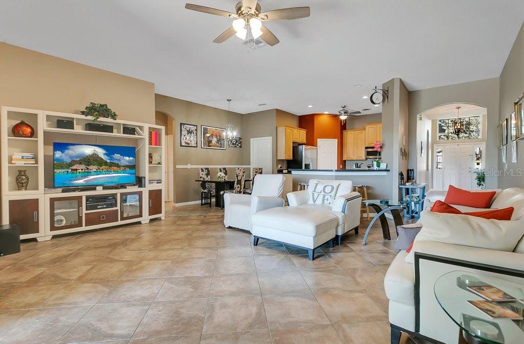



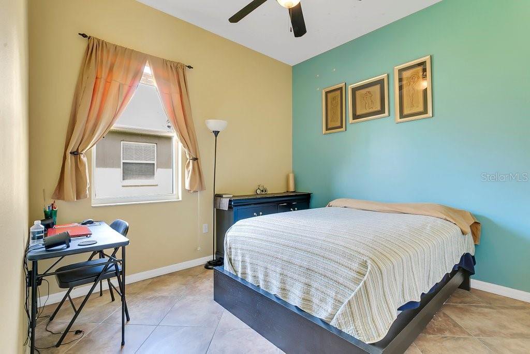
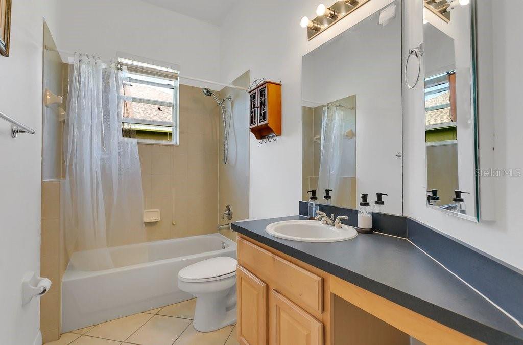
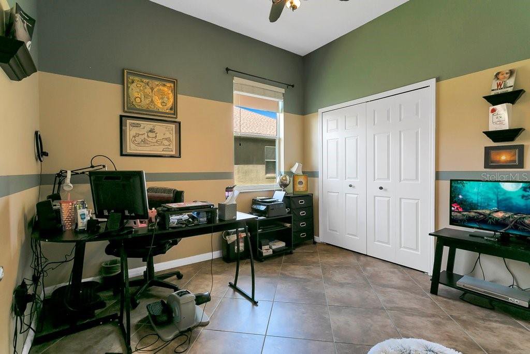



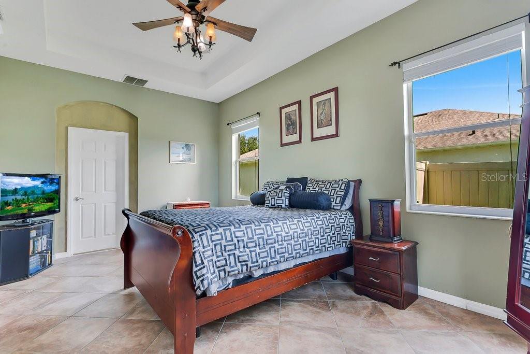
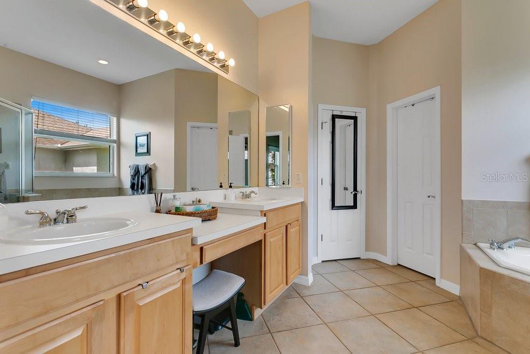
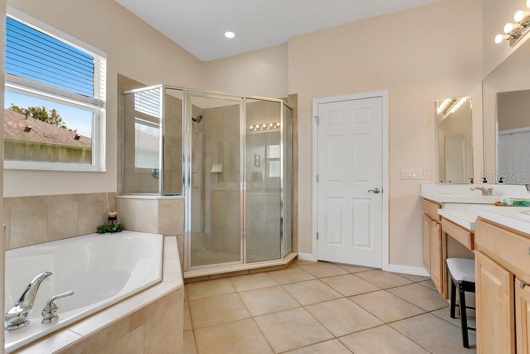

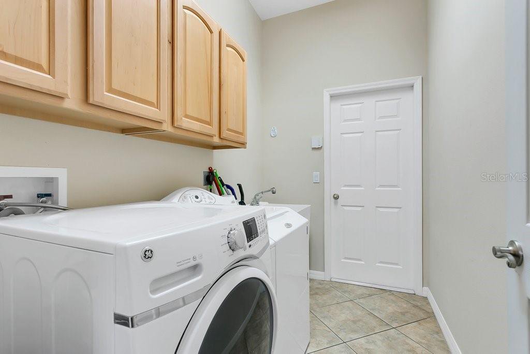


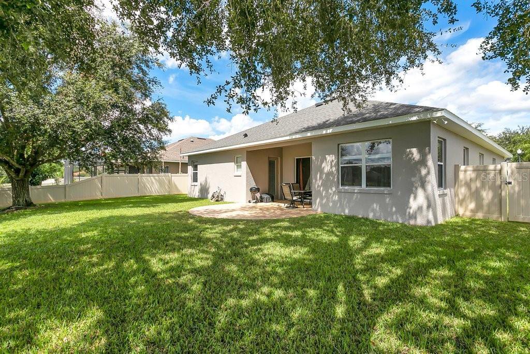
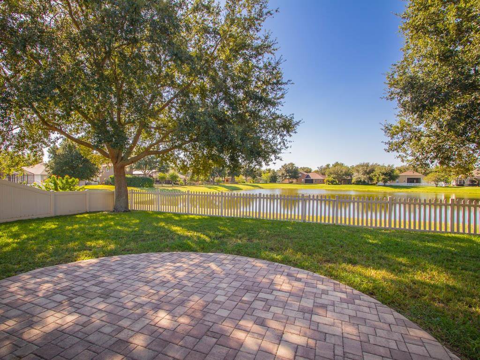
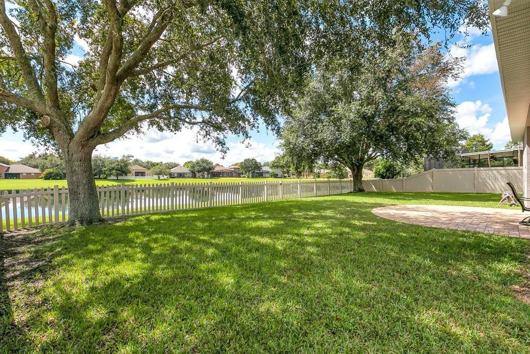
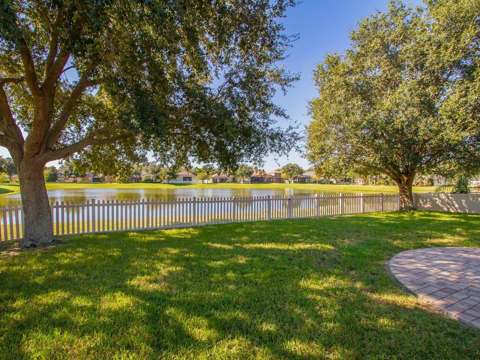
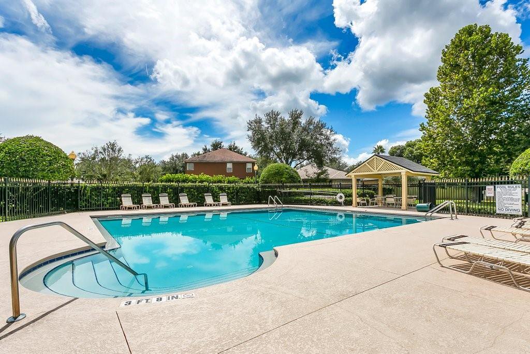
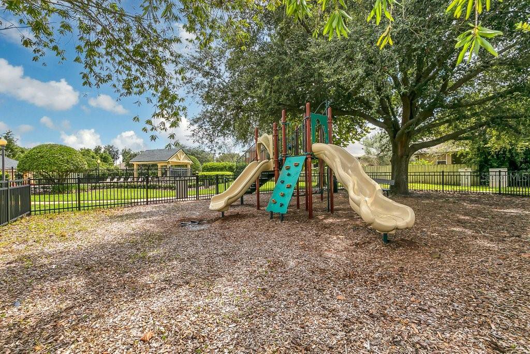
/u.realgeeks.media/belbenrealtygroup/400dpilogo.png)