648 Nicole Marie Street, Apopka, FL 32712
- $368,000
- 3
- BD
- 2
- BA
- 2,135
- SqFt
- Sold Price
- $368,000
- List Price
- $385,000
- Status
- Sold
- Days on Market
- 16
- Closing Date
- Oct 29, 2021
- MLS#
- O5973559
- Property Style
- Single Family
- Architectural Style
- Ranch
- Year Built
- 2012
- Bedrooms
- 3
- Bathrooms
- 2
- Living Area
- 2,135
- Lot Size
- 8,003
- Acres
- 0.18
- Total Acreage
- 0 to less than 1/4
- Legal Subdivision Name
- Clayton Estates
- MLS Area Major
- Apopka
Property Description
This immaculate well maintained home with spacious rooms is ready to be yours. Pride of ownership shows through starting with the thick lush St. Augustine lawn and lovely flower beds carries throughout this home. Enjoy sitting on the front covered porch for a morning cup of coffee or retreat inside to your personal den that could be used as an office. The kitchen and living room share an enormous space spilling out onto the back covered porch where you can enjoy the privacy overlooking a well kept green space and watch the sun rise and set. Only a short distance to Apopka's Northwest Recreation Complex including: Amphitheater Baseball, Softball, Basketball Court, Concession Stands, Lacrosse Fields, Multi-Purpose Fields, Pavilion, Playground, Soccer Field, Tennis Court, Volleyball & Walking Trail. Easy access to downtown Orlando, Historic Mount Dora, Historic Sanford & Sanford Int'l Airport. Easy commute to all the local attractions: Disney, Seaworld & Universal as well as Florida's fine beaches. Conveniently located near the soon to be completed Central Florida’s beltway (Route 429). The 25-mile tolled expressway provides travel alternatives & relieve US 441, SR 46 & other area roads of traffic congestion in Orange, Lake, and Seminole Counties. Call today this home will not last.
Additional Information
- Taxes
- $1711
- Minimum Lease
- 1-2 Years
- HOA Fee
- $155
- HOA Payment Schedule
- Quarterly
- Maintenance Includes
- Maintenance Grounds
- Location
- Sidewalk, Paved
- Community Features
- Deed Restrictions, Irrigation-Reclaimed Water, No Truck/RV/Motorcycle Parking, Playground, Sidewalks
- Property Description
- One Story
- Zoning
- R-2
- Interior Layout
- Ceiling Fans(s), Kitchen/Family Room Combo, Master Bedroom Main Floor, Stone Counters, Thermostat
- Interior Features
- Ceiling Fans(s), Kitchen/Family Room Combo, Master Bedroom Main Floor, Stone Counters, Thermostat
- Floor
- Carpet, Ceramic Tile
- Appliances
- Dishwasher, Microwave, Range, Refrigerator
- Utilities
- Cable Connected, Electricity Connected, Public, Sewer Connected, Water Connected
- Heating
- Central
- Air Conditioning
- Central Air
- Fireplace Description
- Wood Burning
- Exterior Construction
- Block, Stucco
- Exterior Features
- Irrigation System, Sidewalk
- Roof
- Shingle
- Foundation
- Slab
- Pool
- No Pool
- Garage Carport
- 2 Car Garage
- Garage Spaces
- 2
- Garage Dimensions
- 22x24
- Elementary School
- Apopka Elem
- Middle School
- Apopka Middle
- High School
- Apopka High
- Pets
- Allowed
- Flood Zone Code
- x
- Parcel ID
- 04-21-28-1372-00-850
- Legal Description
- CLAYTON ESTATES 68/23 LOT 85
Mortgage Calculator
Listing courtesy of KELLER WILLIAMS HERITAGE REALTY. Selling Office: EXP REALTY LLC.
StellarMLS is the source of this information via Internet Data Exchange Program. All listing information is deemed reliable but not guaranteed and should be independently verified through personal inspection by appropriate professionals. Listings displayed on this website may be subject to prior sale or removal from sale. Availability of any listing should always be independently verified. Listing information is provided for consumer personal, non-commercial use, solely to identify potential properties for potential purchase. All other use is strictly prohibited and may violate relevant federal and state law. Data last updated on
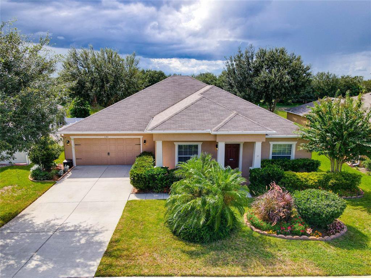
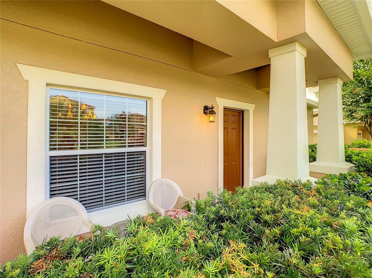
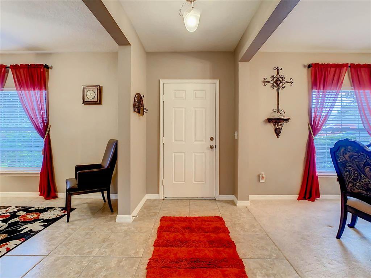
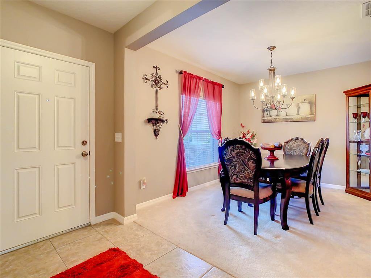
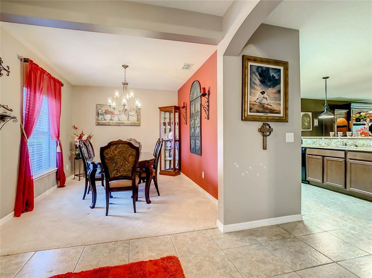
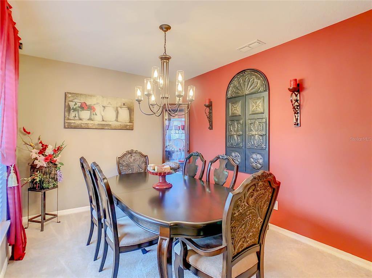
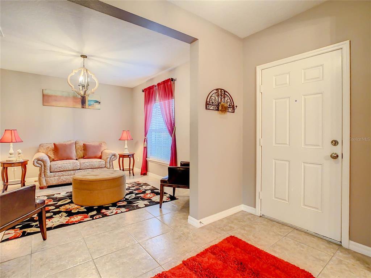
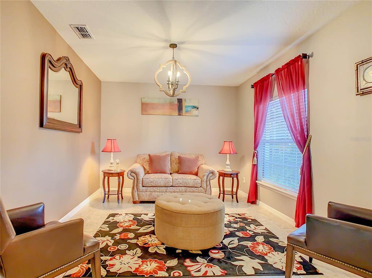

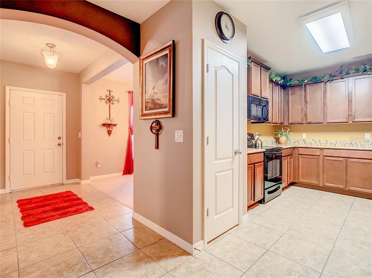
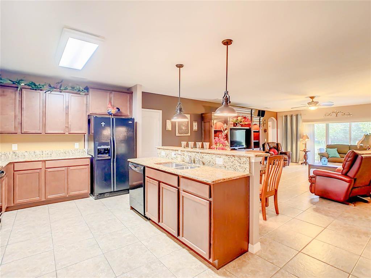
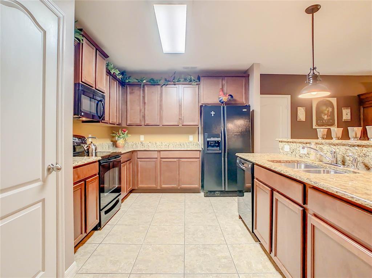
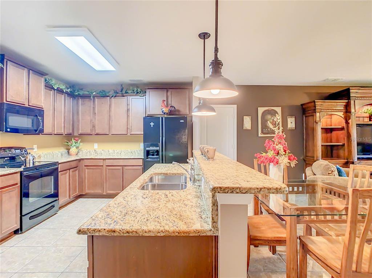
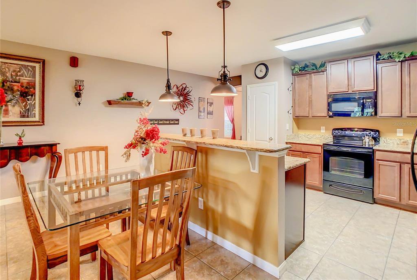
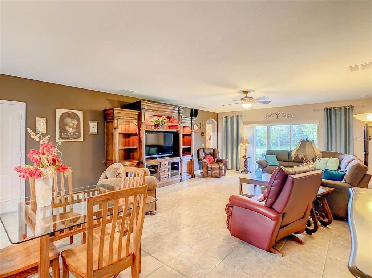
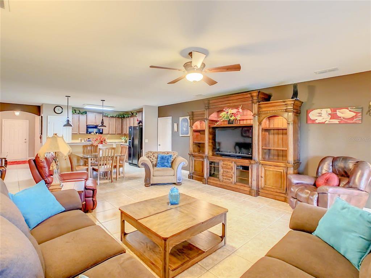
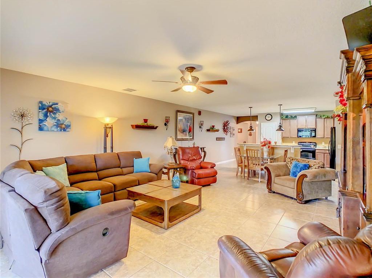
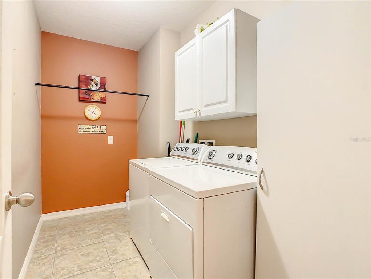
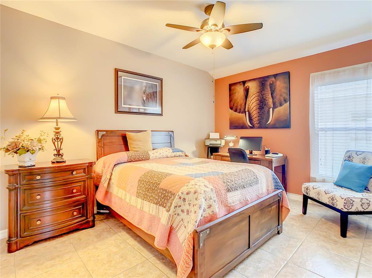
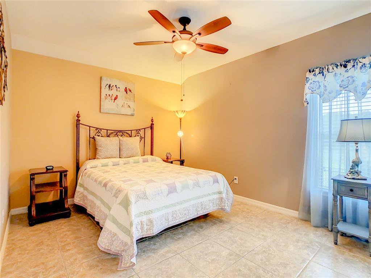
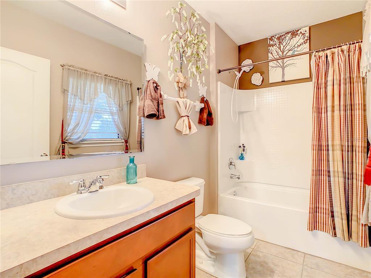
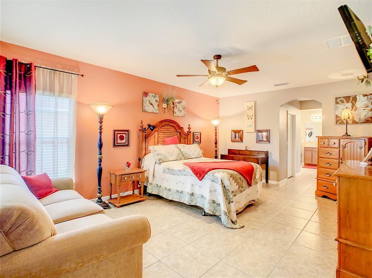
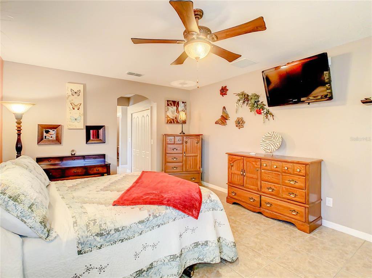
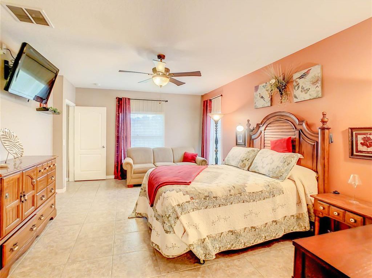
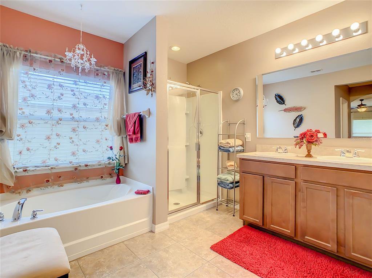
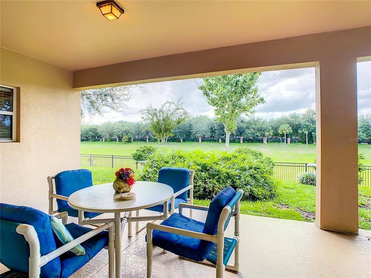
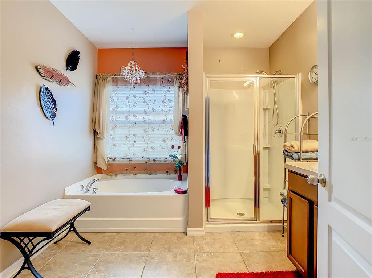
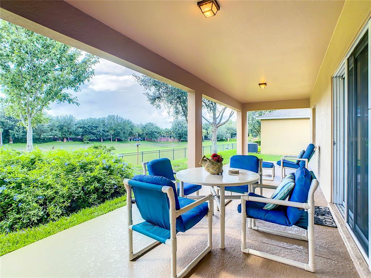
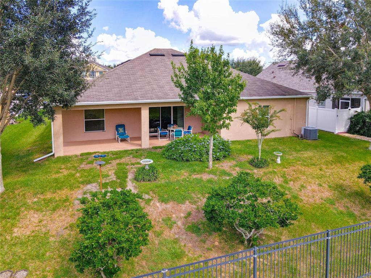
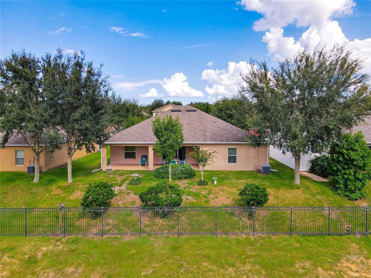
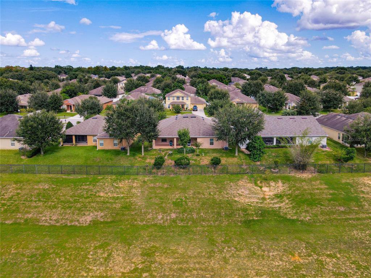
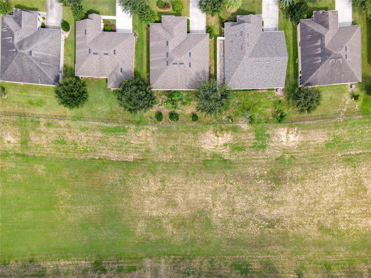

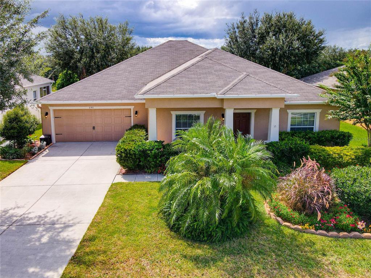
/u.realgeeks.media/belbenrealtygroup/400dpilogo.png)