927 Southridge Trail, Altamonte Springs, FL 32714
- $320,000
- 3
- BD
- 2
- BA
- 1,380
- SqFt
- Sold Price
- $320,000
- List Price
- $319,900
- Status
- Sold
- Days on Market
- 5
- Closing Date
- Oct 15, 2021
- MLS#
- O5973253
- Property Style
- Single Family
- Architectural Style
- Contemporary
- Year Built
- 1985
- Bedrooms
- 3
- Bathrooms
- 2
- Living Area
- 1,380
- Lot Size
- 7,702
- Acres
- 0.18
- Total Acreage
- 0 to less than 1/4
- Legal Subdivision Name
- Country Creek Southridge At
- MLS Area Major
- Altamonte Springs West/Forest City
Property Description
One of the finest in Altamonte Springs. This lovely 3 bedroom, 2 bath home, with a split floorplan, is located in the beautiful neighborhood of Country Creek. This community has many amenities, including 2 community pools to enjoy, a clubhouse, a playground, walking paths, tennis and racquetball courts for exercise, and picnic tables. The screened-in porch is a great place to relax and enjoy overlooking the large backyard, with plenty of room for gardening, playing, pets, and more. It is fully fenced-in with mature landscaping, offering natural shade. This property is zoned for top-rated Seminole County public schools. There is easy access to Maitland Blvd., I-4, and 429. The community offers 2 entrances with one gated to prevent pass-through traffic.
Additional Information
- Taxes
- $926
- Minimum Lease
- 7 Months
- HOA Fee
- $230
- HOA Payment Schedule
- Quarterly
- Maintenance Includes
- Pool, Maintenance Grounds, Pool, Recreational Facilities, Security
- Location
- Irregular Lot, Paved
- Community Features
- Deed Restrictions, Irrigation-Reclaimed Water, Park, Playground, Pool, Sidewalks, Maintenance Free
- Property Description
- One Story
- Zoning
- PUD-RES
- Interior Layout
- Ceiling Fans(s), Eat-in Kitchen, High Ceilings, Kitchen/Family Room Combo, Living Room/Dining Room Combo, Open Floorplan, Split Bedroom, Thermostat, Vaulted Ceiling(s), Walk-In Closet(s)
- Interior Features
- Ceiling Fans(s), Eat-in Kitchen, High Ceilings, Kitchen/Family Room Combo, Living Room/Dining Room Combo, Open Floorplan, Split Bedroom, Thermostat, Vaulted Ceiling(s), Walk-In Closet(s)
- Floor
- Carpet, Ceramic Tile, Hardwood, Tile
- Appliances
- Convection Oven, Cooktop, Dishwasher, Disposal, Dryer, Electric Water Heater, Microwave, Range, Range Hood, Refrigerator, Washer
- Utilities
- BB/HS Internet Available, Cable Available, Cable Connected, Electricity Available, Public, Sewer Connected, Street Lights, Underground Utilities, Water Connected
- Heating
- Central, Electric
- Air Conditioning
- Central Air
- Exterior Construction
- Stucco, Wood Frame
- Exterior Features
- Fence, Irrigation System, Rain Gutters, Sliding Doors
- Roof
- Shingle
- Foundation
- Slab
- Pool
- Community
- Garage Carport
- 2 Car Garage
- Garage Spaces
- 2
- Garage Features
- Driveway, Garage Door Opener, Ground Level
- Fences
- Wood
- Pets
- Allowed
- Flood Zone Code
- X
- Parcel ID
- 20-21-29-508-0000-0340
- Legal Description
- LOT 34 SOUTHRIDGE AT COUNTRY CREEK PB 32 PGS 33 TO 35
Mortgage Calculator
Listing courtesy of BENSON MARSHALL LLC. Selling Office: ENTERA REALTY LLC.
StellarMLS is the source of this information via Internet Data Exchange Program. All listing information is deemed reliable but not guaranteed and should be independently verified through personal inspection by appropriate professionals. Listings displayed on this website may be subject to prior sale or removal from sale. Availability of any listing should always be independently verified. Listing information is provided for consumer personal, non-commercial use, solely to identify potential properties for potential purchase. All other use is strictly prohibited and may violate relevant federal and state law. Data last updated on
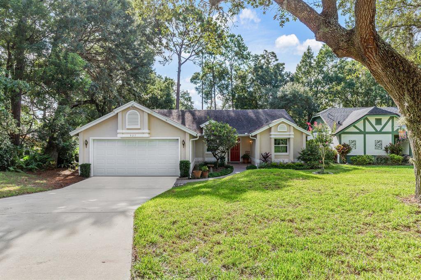
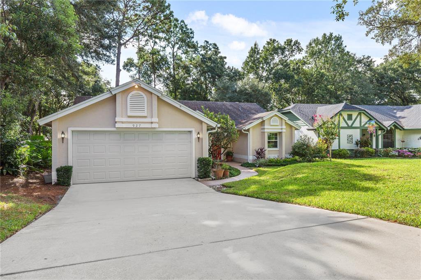
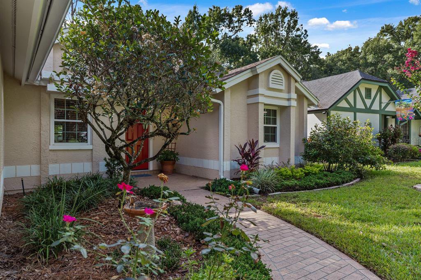
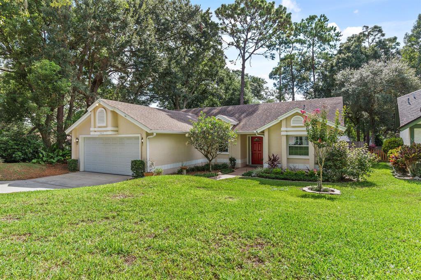
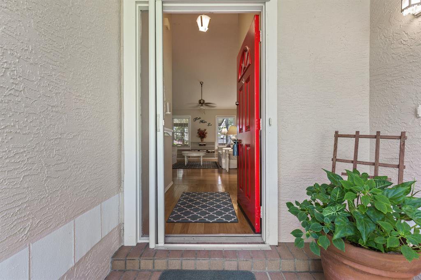
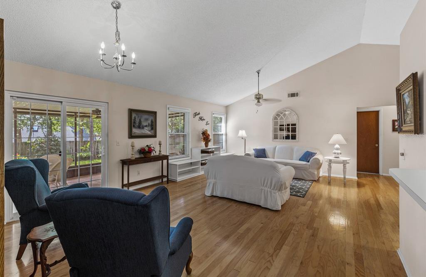
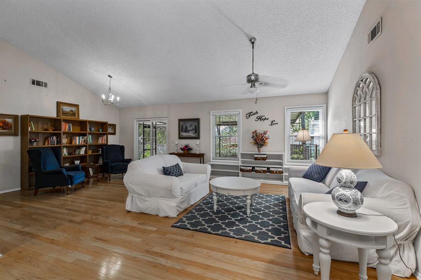
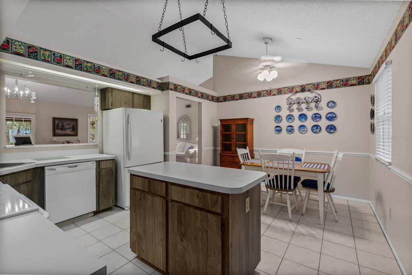
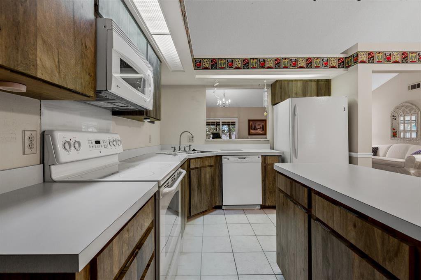
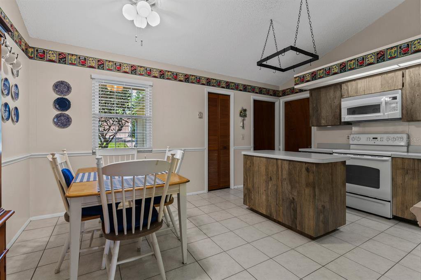
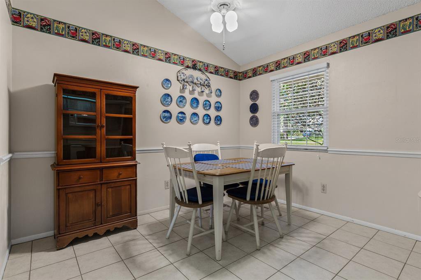
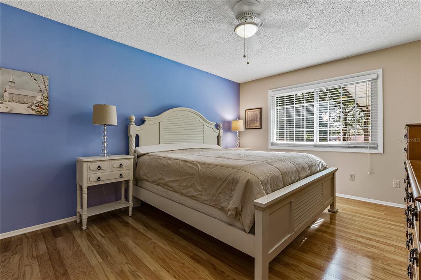
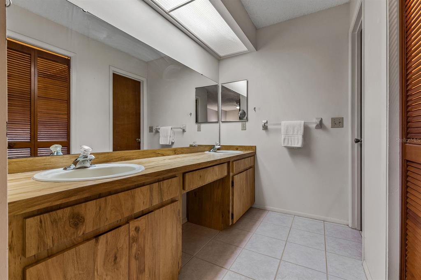
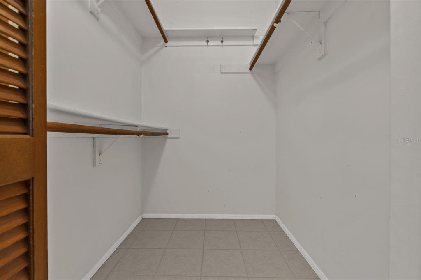
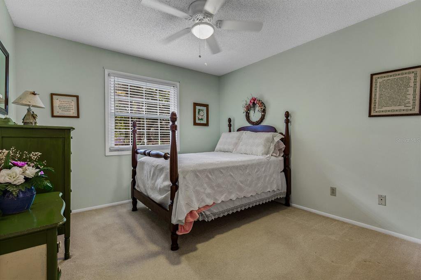
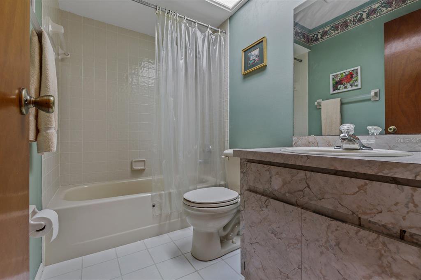
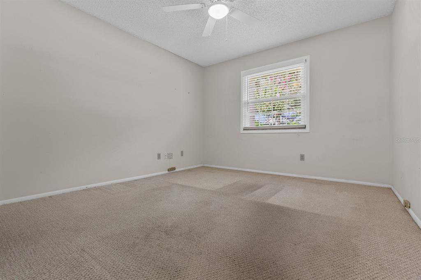
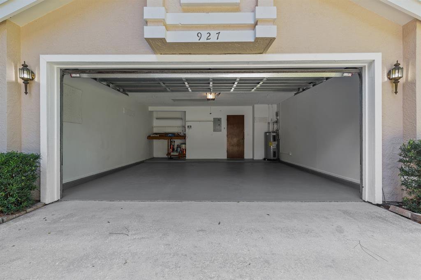
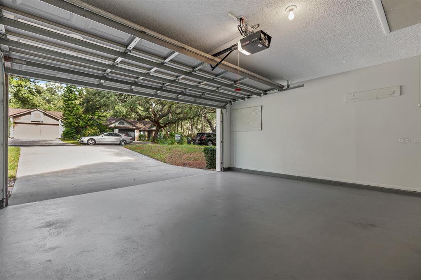
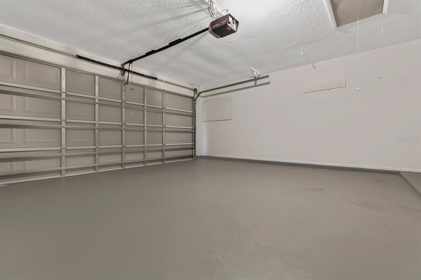
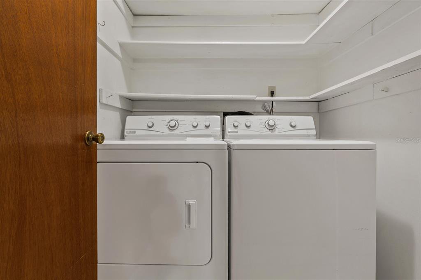
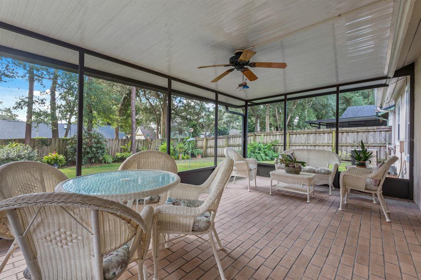
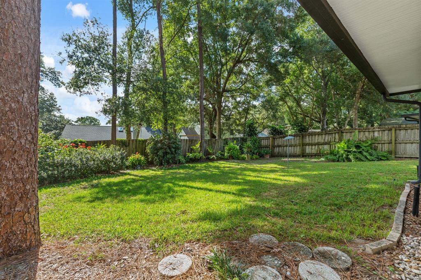
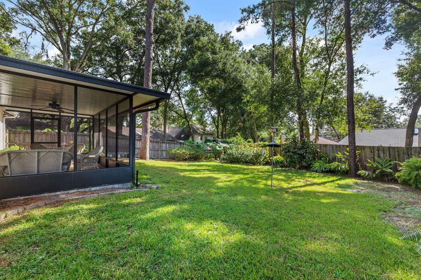
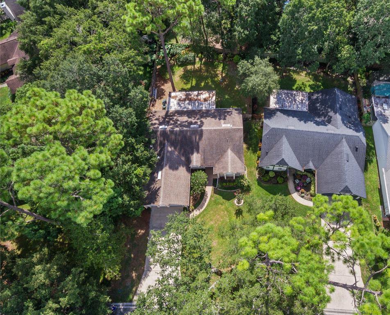
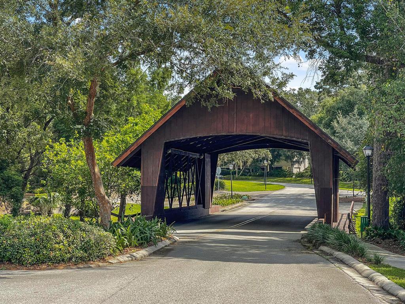
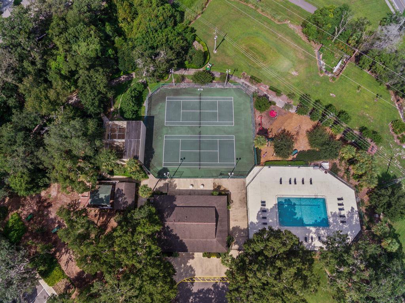
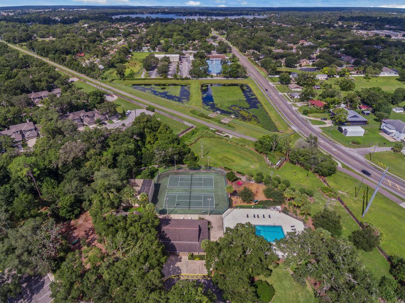
/u.realgeeks.media/belbenrealtygroup/400dpilogo.png)