7611 Bramwell Street, Windermere, FL 34786
- $340,000
- 3
- BD
- 2.5
- BA
- 1,505
- SqFt
- Sold Price
- $340,000
- List Price
- $340,000
- Status
- Sold
- Days on Market
- 8
- Closing Date
- Nov 10, 2021
- MLS#
- O5973214
- Property Style
- Townhouse
- Year Built
- 2012
- Bedrooms
- 3
- Bathrooms
- 2.5
- Baths Half
- 1
- Living Area
- 1,505
- Lot Size
- 3,000
- Acres
- 0.07
- Total Acreage
- 0 to less than 1/4
- Building Name
- 7611
- Legal Subdivision Name
- Wickham Park
- MLS Area Major
- Windermere
Property Description
Beautiful corner unit in the desirable Wickham Park Community of Windermere. Step inside to find a bright and spacious great room that is perfect for entertaining. A gorgeous kitchen with 42” cabinets, granite counter tops up to backsplash. There is plenty of storage and counter space. Private courtyard where you can relax in the sun. Second floor you will find the owner’s suite and 2 guest rooms. Very convenient as the washer and dryer are located on the second floor. Outside the front door is a huge open field ready for pets and watching sunsets. Take advantage of the amazing amenities in the community such a swimming pool and a great Club House. Located in a top rated school zone, this well-loved home is just minutes to local shopping and restaurants, the attractions, and 30 minutes to the center of Orlando. Call today for your private showing. The townhouse has a tenant with a rental contract agreement until January 2022.
Additional Information
- Taxes
- $3881
- Minimum Lease
- 7 Months
- Hoa Fee
- $470
- HOA Payment Schedule
- Quarterly
- Maintenance Includes
- Pool
- Community Features
- Deed Restrictions, Pool
- Property Description
- Two Story
- Zoning
- P-D
- Interior Layout
- Kitchen/Family Room Combo, Living Room/Dining Room Combo, Dormitorio Principal Arriba, Stone Counters, Walk-In Closet(s)
- Interior Features
- Kitchen/Family Room Combo, Living Room/Dining Room Combo, Dormitorio Principal Arriba, Stone Counters, Walk-In Closet(s)
- Floor
- Carpet, Ceramic Tile
- Appliances
- Dishwasher, Dryer, Range, Refrigerator, Washer
- Utilities
- Cable Available, Electricity Available, Public, Sewer Connected, Street Lights, Water Connected
- Heating
- Central, Heat Pump
- Air Conditioning
- Central Air
- Exterior Construction
- Block, Stucco
- Exterior Features
- Fence, Sidewalk
- Roof
- Shingle
- Foundation
- Slab
- Pool
- Community
- Garage Carport
- 2 Car Garage
- Garage Spaces
- 2
- Pets
- Allowed
- Flood Zone Code
- X
- Parcel ID
- 25-23-27-9148-02-030
- Legal Description
- WICKHAM PARK 66/28 LOT 203
Mortgage Calculator
Listing courtesy of RE/MAX LEGACY. Selling Office: DE PAULA REALTY USA INC..
StellarMLS is the source of this information via Internet Data Exchange Program. All listing information is deemed reliable but not guaranteed and should be independently verified through personal inspection by appropriate professionals. Listings displayed on this website may be subject to prior sale or removal from sale. Availability of any listing should always be independently verified. Listing information is provided for consumer personal, non-commercial use, solely to identify potential properties for potential purchase. All other use is strictly prohibited and may violate relevant federal and state law. Data last updated on
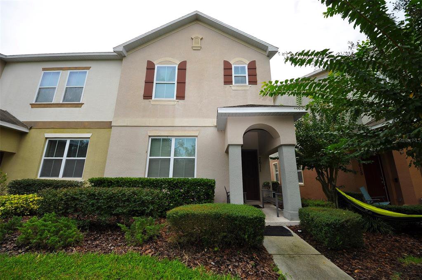
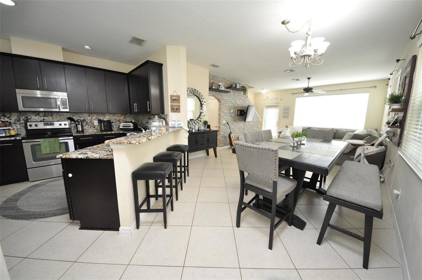
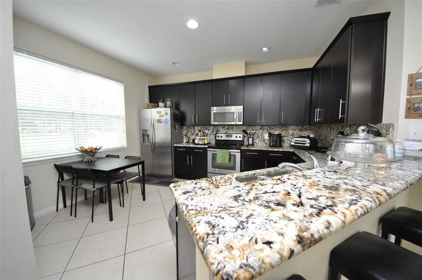
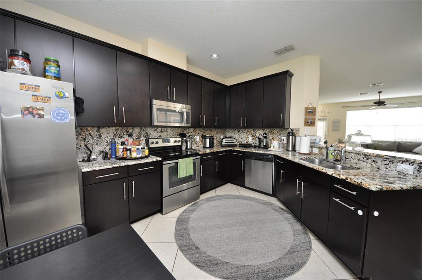
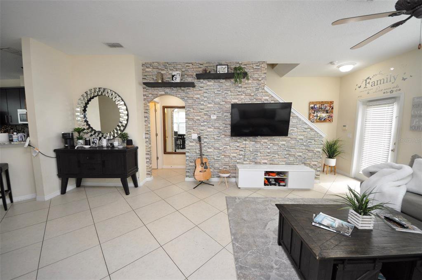
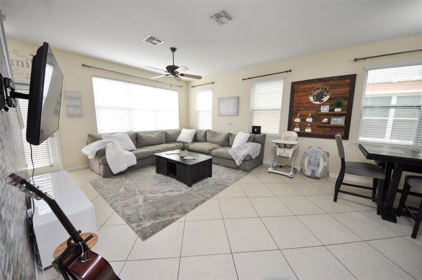
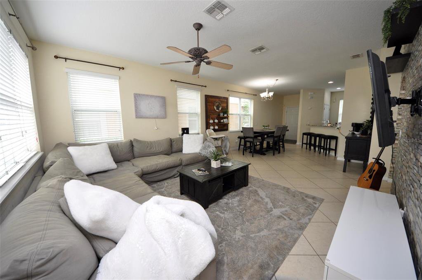
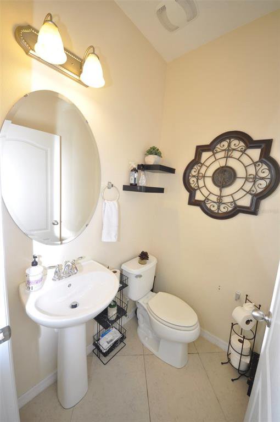
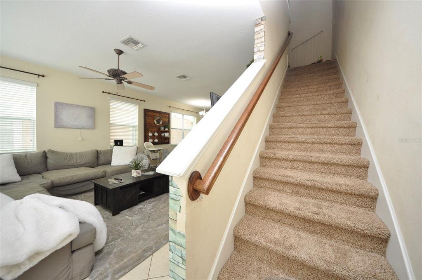
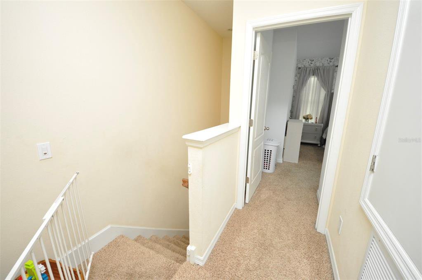
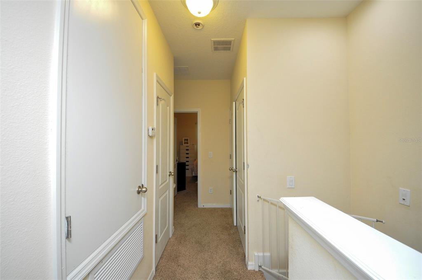
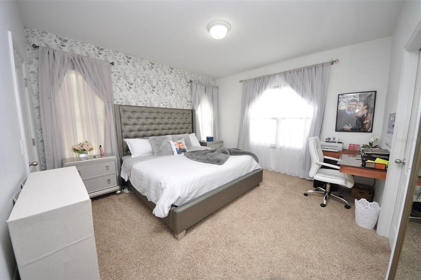
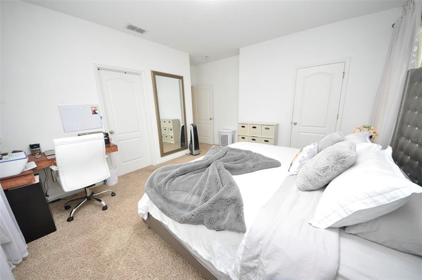
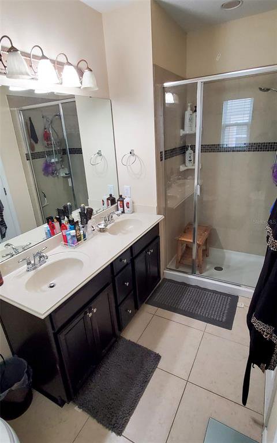
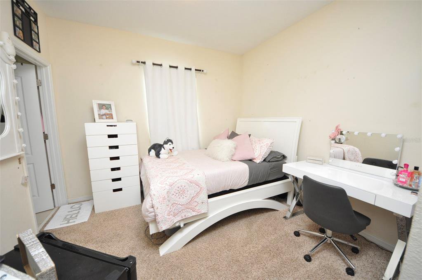
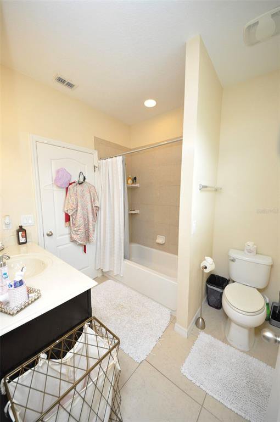
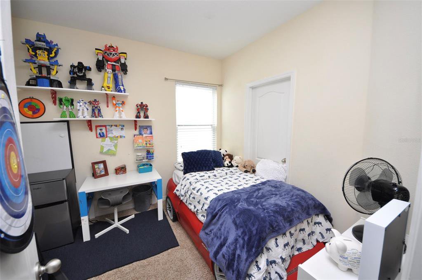
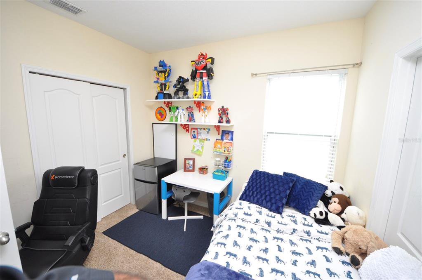
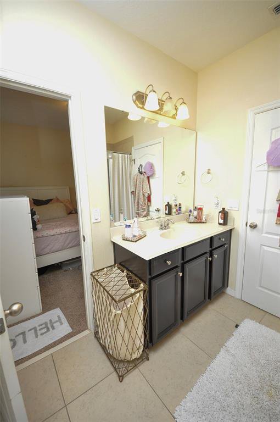
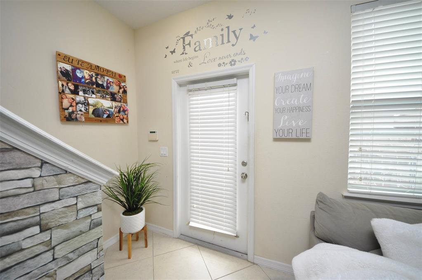
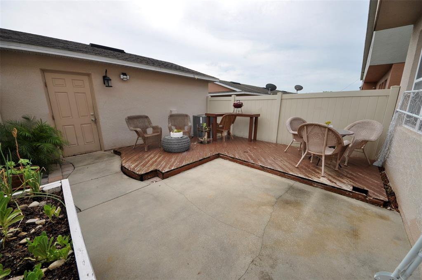
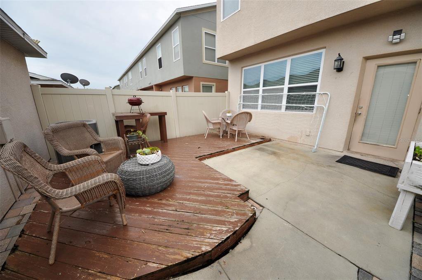

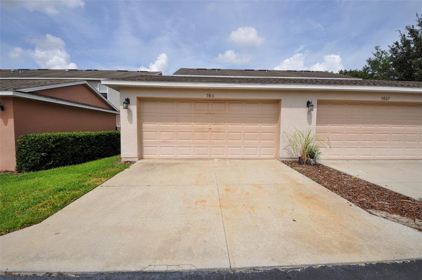
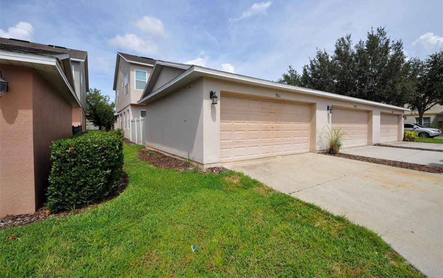
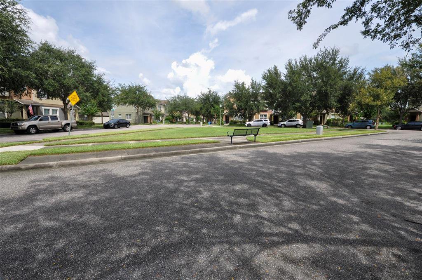
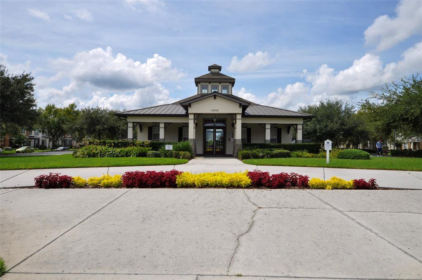
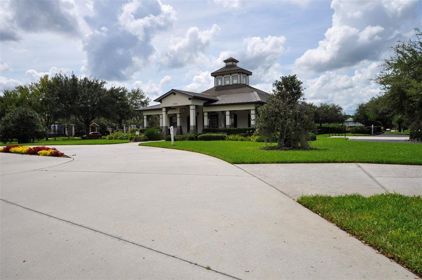
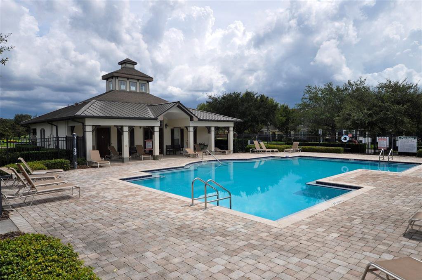

/u.realgeeks.media/belbenrealtygroup/400dpilogo.png)