1912 Meadow Crest Dr, Apopka, FL 32712
- $740,000
- 8
- BD
- 4
- BA
- 5,097
- SqFt
- Sold Price
- $740,000
- List Price
- $749,000
- Status
- Sold
- Days on Market
- 75
- Closing Date
- Apr 15, 2022
- MLS#
- O5973050
- Property Style
- Single Family
- Architectural Style
- Traditional
- Year Built
- 2016
- Bedrooms
- 8
- Bathrooms
- 4
- Living Area
- 5,097
- Lot Size
- 9,364
- Acres
- 0.21
- Total Acreage
- 0 to less than 1/4
- Legal Subdivision Name
- Lester Ridge
- Complex/Comm Name
- Lester Ridge
- MLS Area Major
- Apopka
Property Description
Updated realtor information 10/29/21. A one of a kind 8 bedroom 4 bath 2 story pool estate home located in Lester Ridge one of Apopka's most desirable communities. This home offers over 5,000 sq. ft. luxurious living with upgrades galore in a very private community. Home boasts a beautiful custom large open 30 ft. pool/jacuzzi surrounded by a 60 ft paved deck with breathtaking open views. The ambiance is easily seen, beginning with the open kitchen and Florida room areas. Situated on a spectacular lot with open greenery adding all the necessary privacy for entertaining family and friends. Relax in your private home theater with plenty of room for seating or utilize the large open second-floor game room area with plenty of room for entertaining. The kitchen includes a large center island offering a huge seating area, a separate dinette area equipped with every conceivable modern appliance including a double oven and electric cooktop, refrigerator, and dishwasher overlooking the open family room with a picturesque view of the custom patio and pool area. The private 60ft fenced deck surrounding the pool/jacuzzi is perfect for family and friends' entertainment. As you enter off the front living room is a private area that can be used as a home office or bonus room offering full privacy from the rest of the estate. The private master bedroom is located downstairs overlooking the breathtaking pool area, with his and her vanity's, a large roman bath with a walk-in shower. The second-floor level includes 6 bedrooms, a large open game room, a private theater room perfect for entertaining. No details have been left out in this one-of-a-kind custom floor plan. Call for more details and showing instructions.
Additional Information
- Taxes
- $6233
- Minimum Lease
- No Minimum
- HOA Fee
- $430
- HOA Payment Schedule
- Quarterly
- Location
- Sidewalk, Paved
- Community Features
- Irrigation-Reclaimed Water, Playground, Sidewalks, No Deed Restriction
- Zoning
- R-1
- Interior Layout
- Ceiling Fans(s), Kitchen/Family Room Combo, Master Bedroom Main Floor, Master Bedroom Upstairs, Open Floorplan, Stone Counters, Thermostat, Walk-In Closet(s), Window Treatments
- Interior Features
- Ceiling Fans(s), Kitchen/Family Room Combo, Master Bedroom Main Floor, Master Bedroom Upstairs, Open Floorplan, Stone Counters, Thermostat, Walk-In Closet(s), Window Treatments
- Floor
- Carpet, Tile
- Appliances
- Built-In Oven, Cooktop, Dishwasher, Disposal, Electric Water Heater, Freezer, Ice Maker, Microwave, Range, Refrigerator
- Utilities
- Cable Connected, Electricity Connected, Sewer Connected, Sprinkler Meter, Sprinkler Recycled, Street Lights, Underground Utilities, Water Connected
- Heating
- Central, Electric, Heat Pump
- Air Conditioning
- Central Air, Humidity Control
- Exterior Construction
- Block
- Exterior Features
- Irrigation System, Sidewalk, Sliding Doors, Sprinkler Metered
- Roof
- Shingle
- Foundation
- Slab
- Pool
- Private
- Pool Type
- Deck, Gunite, Heated, In Ground, Lighting
- Garage Carport
- 2 Car Garage
- Garage Spaces
- 2
- Garage Features
- Driveway, Garage Door Opener, Ground Level
- Elementary School
- Wolf Lake Elem
- Middle School
- Wolf Lake Middle
- High School
- Apopka High
- Fences
- Fenced, Other
- Pets
- Allowed
- Flood Zone Code
- x
- Parcel ID
- 28-20-29-4750-00-030
- Legal Description
- LESTER RIDGE 79/111 LOT 3
Mortgage Calculator
Listing courtesy of ALL FLORIDA REALTY LLC. Selling Office: KELLER WILLIAMS REALTY AT THE PARKS.
StellarMLS is the source of this information via Internet Data Exchange Program. All listing information is deemed reliable but not guaranteed and should be independently verified through personal inspection by appropriate professionals. Listings displayed on this website may be subject to prior sale or removal from sale. Availability of any listing should always be independently verified. Listing information is provided for consumer personal, non-commercial use, solely to identify potential properties for potential purchase. All other use is strictly prohibited and may violate relevant federal and state law. Data last updated on

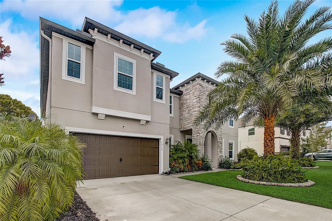
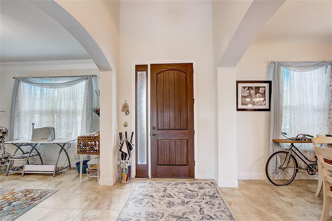
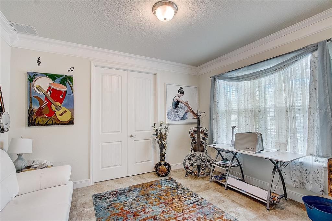
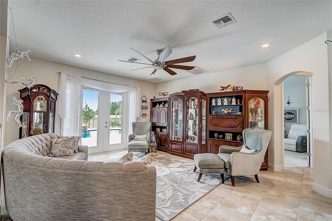
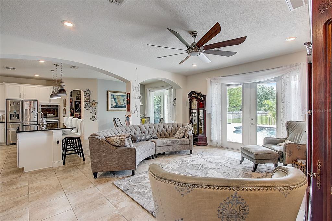
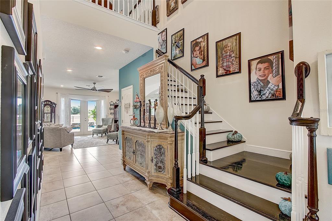
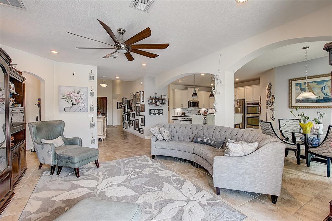
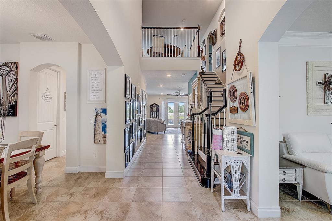
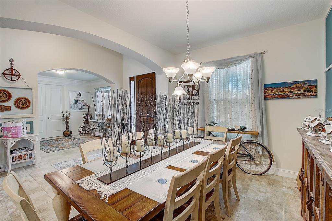
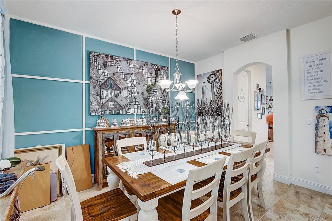
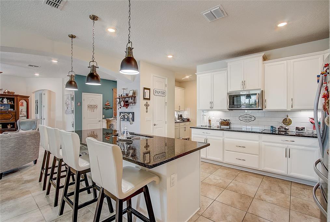
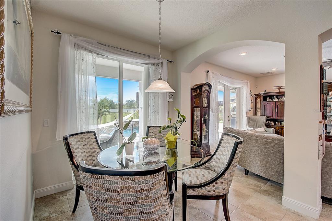
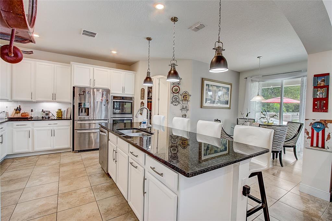
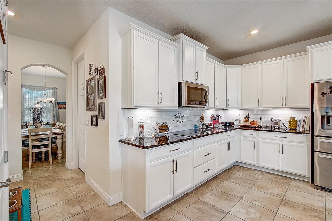
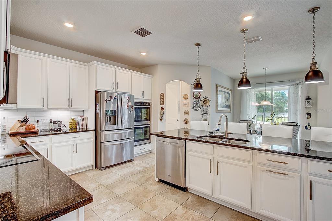
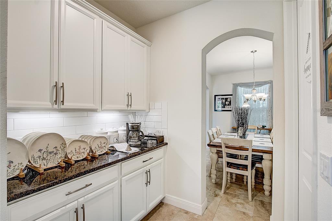
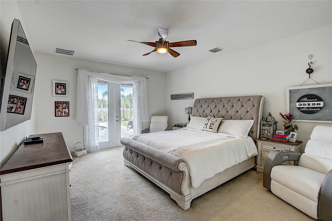
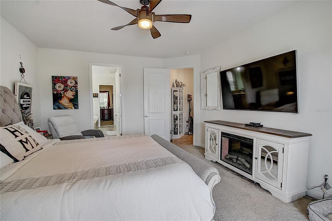
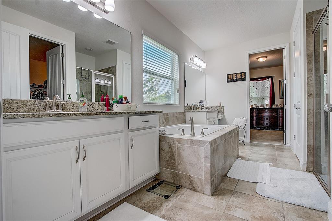
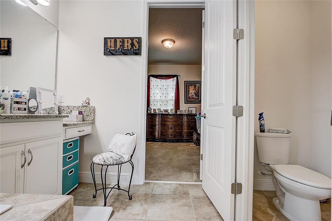
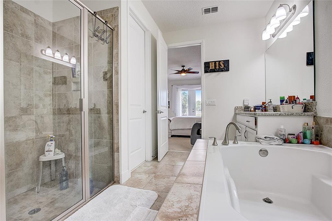
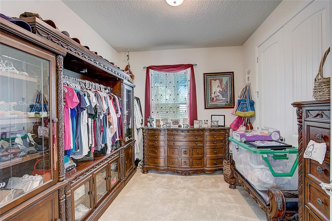
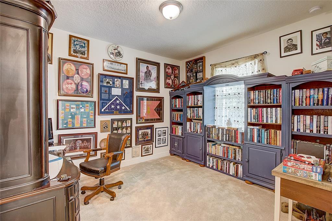
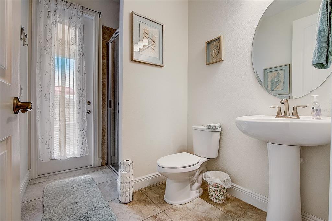
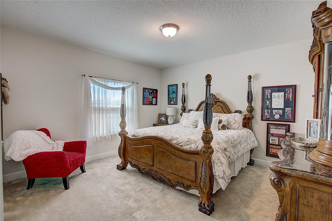
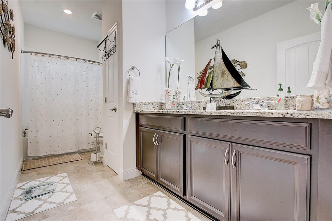
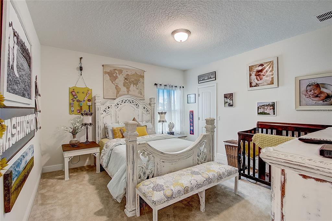
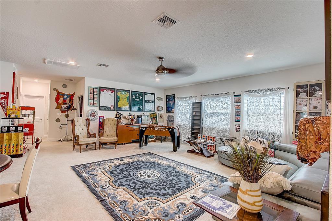

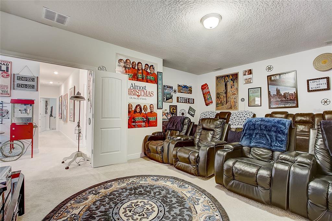
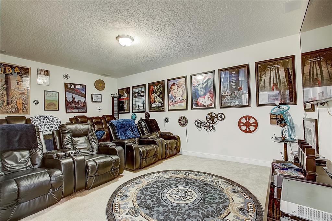
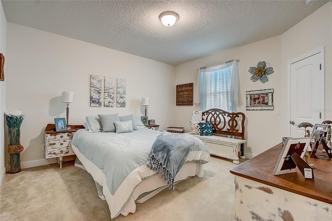
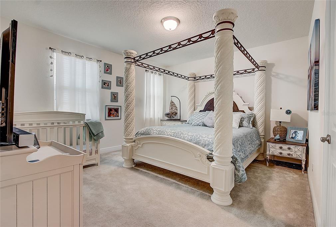
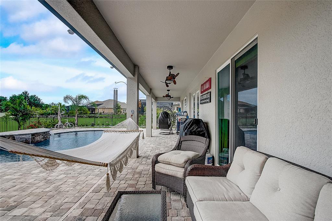
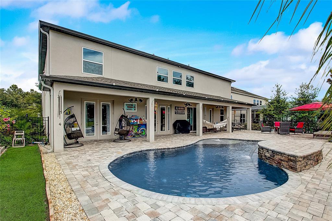
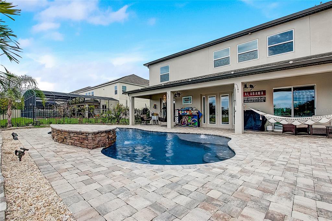
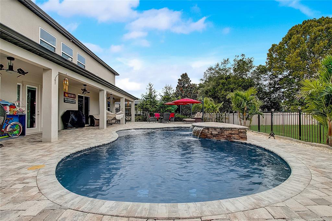
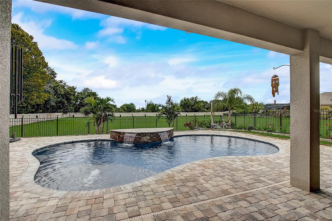
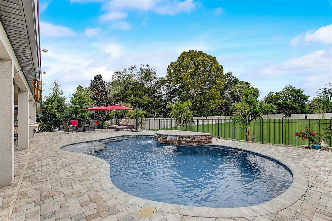
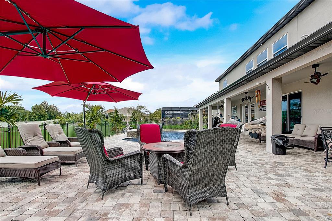
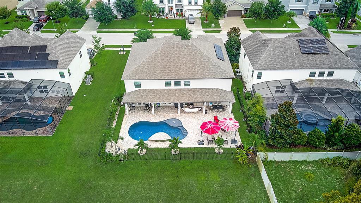
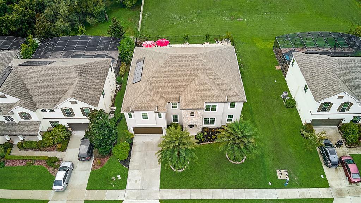
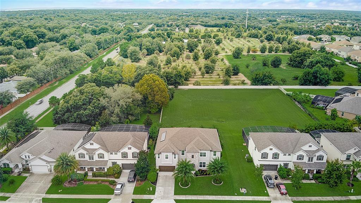
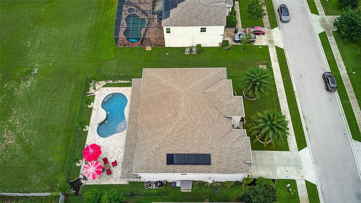
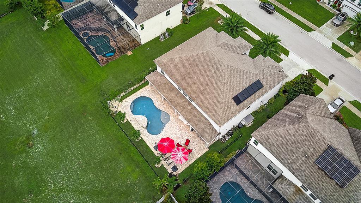
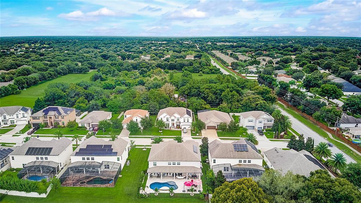
/u.realgeeks.media/belbenrealtygroup/400dpilogo.png)