1638 Swallowtail Lane, Sanford, FL 32771
- $510,000
- 4
- BD
- 3.5
- BA
- 3,268
- SqFt
- Sold Price
- $510,000
- List Price
- $539,900
- Status
- Sold
- Days on Market
- 51
- Closing Date
- Dec 01, 2021
- MLS#
- O5973048
- Property Style
- Single Family
- Year Built
- 2006
- Bedrooms
- 4
- Bathrooms
- 3.5
- Baths Half
- 1
- Living Area
- 3,268
- Lot Size
- 4,940
- Acres
- 0.11
- Total Acreage
- 0 to less than 1/4
- Legal Subdivision Name
- Preserve At Astor Farms Ph 3
- MLS Area Major
- Sanford/Lake Forest
Property Description
One or more photo(s) has been virtually staged. LOVE AT FIRST SIGHT! Nestled in a quiet gated community, this STUNNING Sanford home is move-in ready and waiting for you to call it your very own. Upon entering you’ll find a wonderful formal living and formal dining room, the perfect floor plan for entertaining! A bar with a wine fridge and a built-in wine rack is situated adjacent to the dining room, keeping your favorite vinos cold and close by for entertaining. The light, bright and spacious family room is overlooked by the amazing GOURMET KITCHEN. Featuring STRIKING GRANITE counters, an island, 42” cabinets, a tiled backsplash and modern grey STAINLESS STEEL appliances including a NEW cooktop. A dinette area just off the kitchen includes relaxing views of your backyard. A set of sliding glass doors off the family room opens to a large, screened porch with a sweeping view of the big back yard! Downstairs you’ll find the SPACIOUS master suite that offers up private access to the screened porch via a set of French doors. The master bath exudes a spa like ambiance and features a large, walk-in shower, garden tub and two separate marble topped vanities with ample cabinet space for toiletries. The HUGE walk-in closet has plenty of built-in shelving and cabinets! As you arrive at the second-floor landing, you’ll find a fantastic loft space, this flex area would make a great media room. On the upper floor there is a bedroom with a walk-in closet and a en suite bath with a tub/shower combo; a mini master! Two additional bedrooms are also found here, they share a beautiful Jack and Jill bath with a fully tiled tub/shower combo. The laundry room is also located on the second floor and has a sink and storage space. You’ll find classic plantation shutters throughout; neutral paint and flooring provides you a blank slate to add your own decorating touches. You’ll enjoy TWO NEW A/C units that will continue to keep you cool for years to come during the hot Florida summers! A beautifully landscaped front yard and paver driveway/walkway welcome you home every day. The Astor Farms community is surrounded by a large nature preserve, there are even designated catch and release fishing areas located at the back of the neighborhood for you to enjoy. Start packing, you’ve found your forever home!
Additional Information
- Taxes
- $5180
- Minimum Lease
- 7 Months
- HOA Fee
- $275
- HOA Payment Schedule
- Quarterly
- Maintenance Includes
- Security
- Community Features
- Deed Restrictions, Gated, Sidewalks, Gated Community
- Property Description
- Two Story
- Zoning
- PUD
- Interior Layout
- Ceiling Fans(s), Crown Molding, High Ceilings, Kitchen/Family Room Combo, Living Room/Dining Room Combo, Dormitorio Principal Arriba, Open Floorplan, Solid Surface Counters, Solid Wood Cabinets, Split Bedroom, Walk-In Closet(s)
- Interior Features
- Ceiling Fans(s), Crown Molding, High Ceilings, Kitchen/Family Room Combo, Living Room/Dining Room Combo, Dormitorio Principal Arriba, Open Floorplan, Solid Surface Counters, Solid Wood Cabinets, Split Bedroom, Walk-In Closet(s)
- Floor
- Carpet, Tile
- Appliances
- Built-In Oven, Convection Oven, Cooktop, Dishwasher, Dryer, Microwave, Refrigerator, Trash Compactor, Washer, Wine Refrigerator
- Utilities
- Cable Available, Electricity Available, Sewer Connected, Water Connected
- Heating
- Central, Electric
- Air Conditioning
- Central Air
- Exterior Construction
- Block, Brick, Stucco, Wood Frame
- Exterior Features
- Fence, French Doors, Hurricane Shutters, Irrigation System, Sidewalk, Sliding Doors
- Roof
- Shingle
- Foundation
- Slab
- Pool
- No Pool
- Garage Carport
- 3 Car Garage
- Garage Spaces
- 3
- Elementary School
- Bentley Elementary
- Middle School
- Sanford Middle
- High School
- Seminole High
- Fences
- Vinyl
- Pets
- Allowed
- Flood Zone Code
- X
- Parcel ID
- 18-19-30-5RS-0000-1890
- Legal Description
- LOT 189 PRESERVE AT ASTOR FARMS PH 3 PB 66 PGS 40-43
Mortgage Calculator
Listing courtesy of RE/MAX 200 REALTY. Selling Office: COLDWELL BANKER REALTY.
StellarMLS is the source of this information via Internet Data Exchange Program. All listing information is deemed reliable but not guaranteed and should be independently verified through personal inspection by appropriate professionals. Listings displayed on this website may be subject to prior sale or removal from sale. Availability of any listing should always be independently verified. Listing information is provided for consumer personal, non-commercial use, solely to identify potential properties for potential purchase. All other use is strictly prohibited and may violate relevant federal and state law. Data last updated on
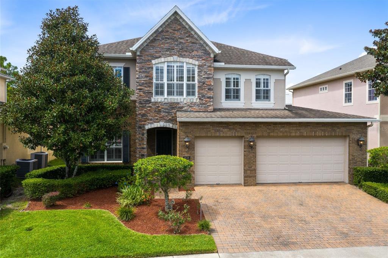
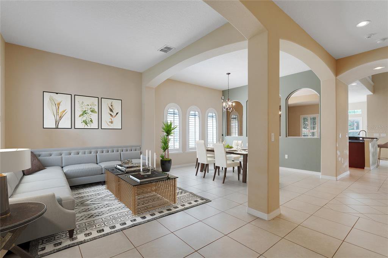
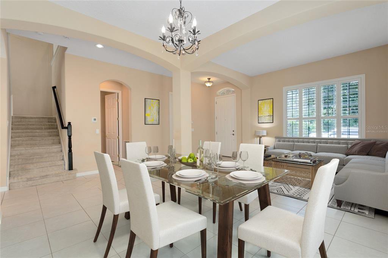
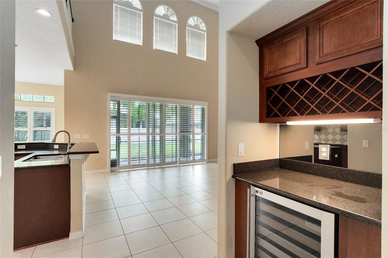
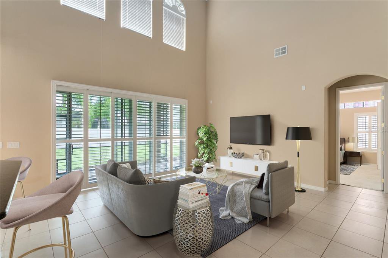
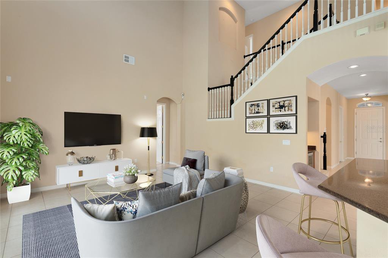
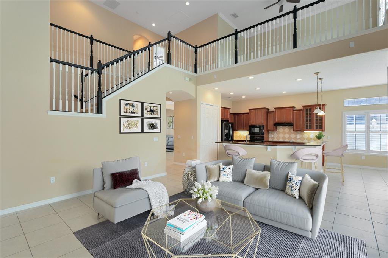
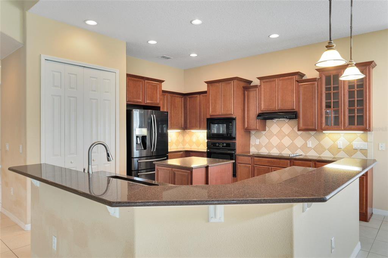
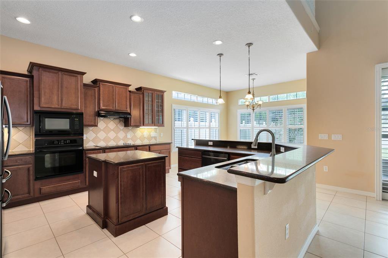
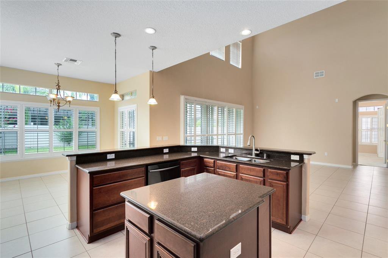
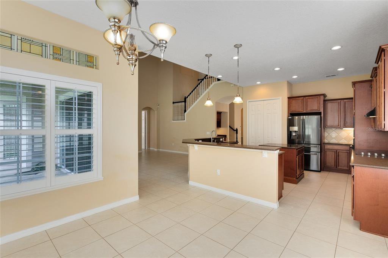
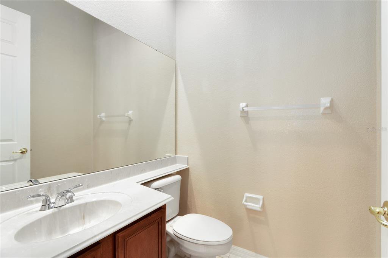
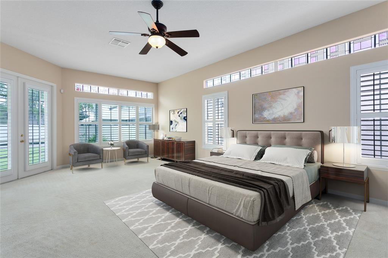
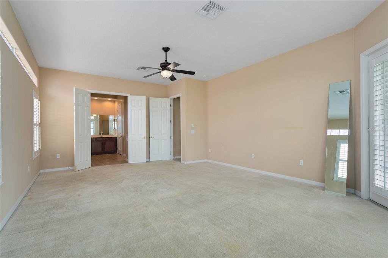
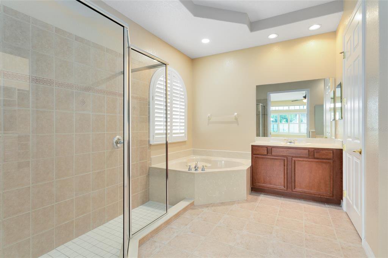
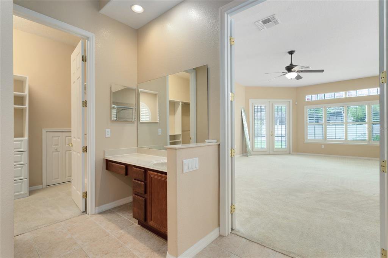
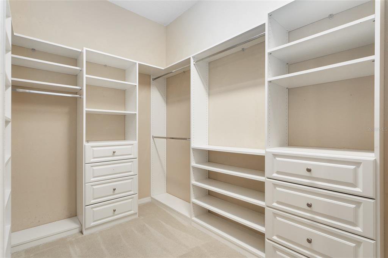
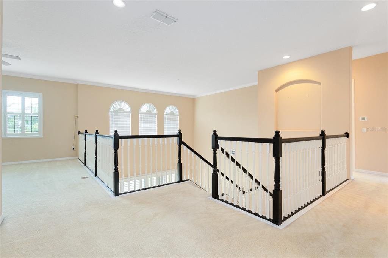
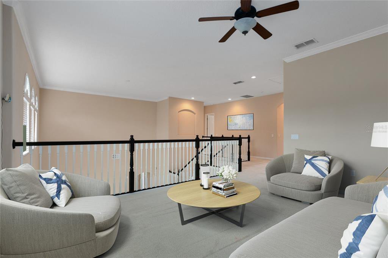
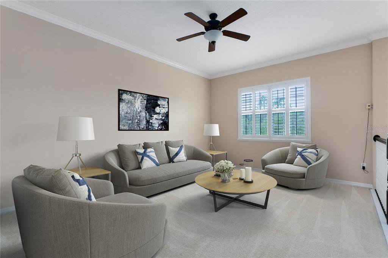
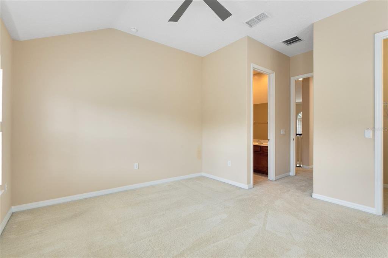
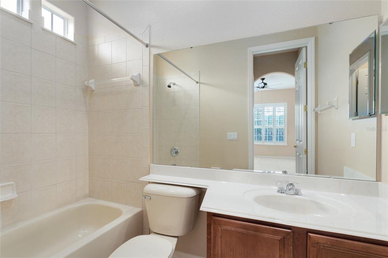
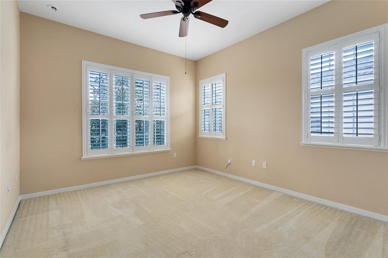
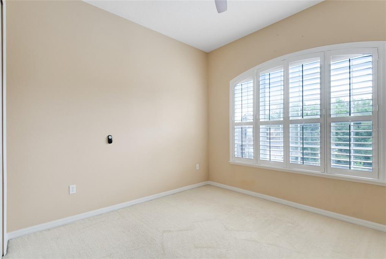
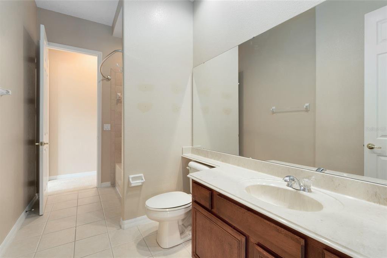
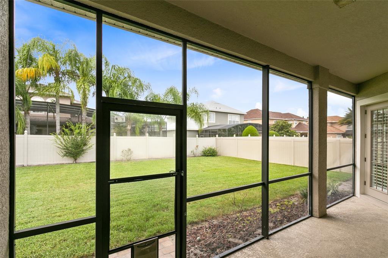
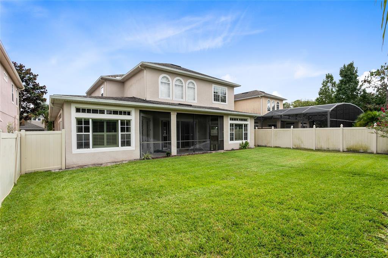
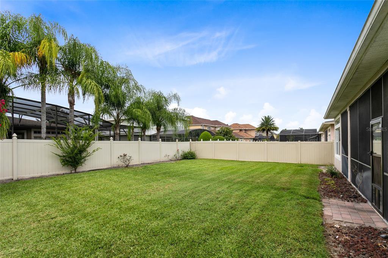
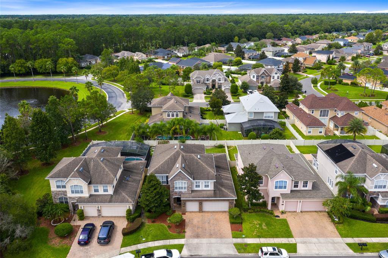
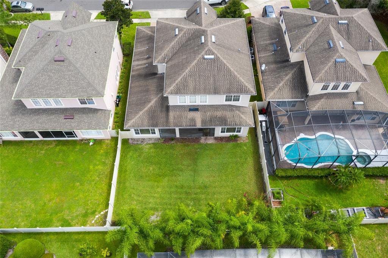
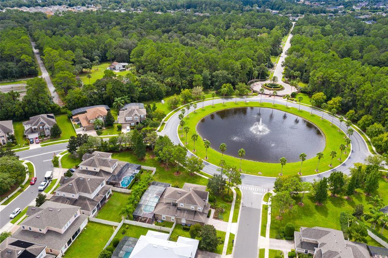
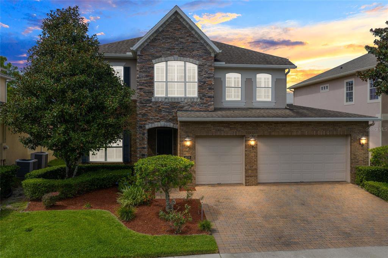
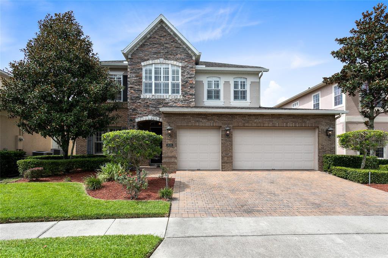
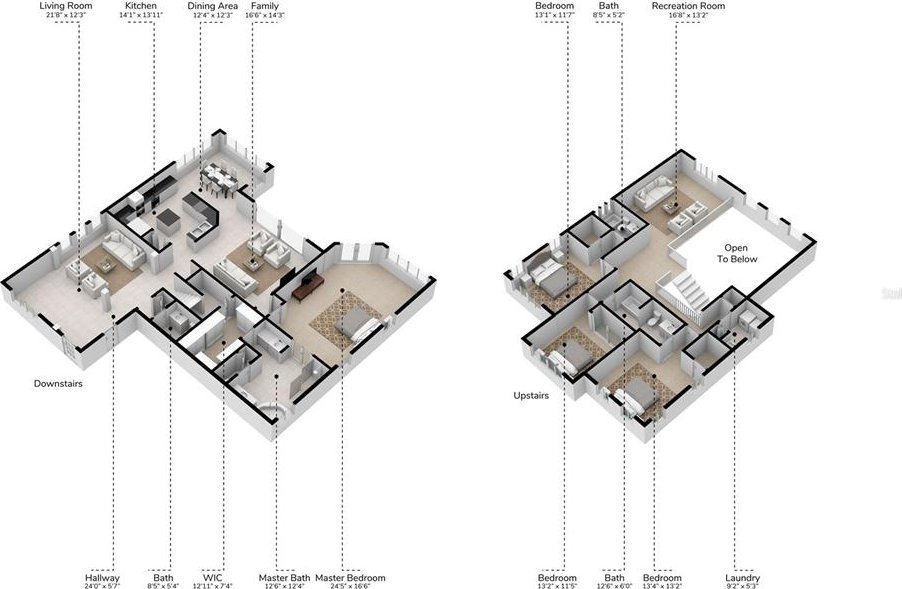
/u.realgeeks.media/belbenrealtygroup/400dpilogo.png)