704 Lancewood Drive, Winter Springs, FL 32708
- $330,000
- 4
- BD
- 2
- BA
- 1,224
- SqFt
- Sold Price
- $330,000
- List Price
- $321,990
- Status
- Sold
- Days on Market
- 10
- Closing Date
- Oct 19, 2021
- MLS#
- O5972995
- Property Style
- Single Family
- Year Built
- 1980
- Bedrooms
- 4
- Bathrooms
- 2
- Living Area
- 1,224
- Lot Size
- 11,243
- Acres
- 0.26
- Total Acreage
- 1/4 to less than 1/2
- Legal Subdivision Name
- Foxmoor Unit 3
- MLS Area Major
- Casselberrry/Winter Springs / Tuscawilla
Property Description
Welcome to your future home! Located in the highly desirable FOXMOOR Subdivision in Winter Springs, Seminole County. Your Spacious 4 bedroom, 2 bath plus bonus Private Office room and Oversize Pool Home with a private fenced backyard has Recently being updated with new kitchen stainless steel appliances and 200 sqft of additional deck space. Your New home comes with a recently added generator hookup ready for those lovely Florida Stormy days, so your family can stay cool and powered up even during a storm. The Large backyard comes with a storage shed too. Your New Home is Centrally located near shops, restaurants, parks and Downtown Winter Springs. Hurry!! Don't look any further here is your spacious affordable pool home and it's move IN ready! This home will not last! Don't wait, schedule your tour today.
Additional Information
- Taxes
- $2507
- Minimum Lease
- 8-12 Months
- Community Features
- No Deed Restriction
- Property Description
- One Story
- Zoning
- R-1
- Interior Layout
- Built-in Features, Cathedral Ceiling(s), Ceiling Fans(s), Eat-in Kitchen, High Ceilings, Master Bedroom Main Floor, Open Floorplan, Other, Thermostat
- Interior Features
- Built-in Features, Cathedral Ceiling(s), Ceiling Fans(s), Eat-in Kitchen, High Ceilings, Master Bedroom Main Floor, Open Floorplan, Other, Thermostat
- Floor
- Carpet, Ceramic Tile
- Appliances
- Dishwasher, Electric Water Heater, Range, Range Hood, Refrigerator
- Utilities
- BB/HS Internet Available, Cable Available, Cable Connected, Electricity Connected, Fiber Optics, Other, Phone Available, Public, Sewer Connected, Street Lights, Water Connected
- Heating
- Central
- Air Conditioning
- Central Air
- Fireplace Description
- Electric
- Exterior Construction
- Block
- Exterior Features
- Fence, Irrigation System, Lighting, Other, Rain Gutters, Sidewalk, Sliding Doors, Storage
- Roof
- Shingle
- Foundation
- Slab
- Pool
- Private
- Garage Carport
- 2 Car Garage
- Garage Spaces
- 2
- Garage Dimensions
- 20x20
- Pets
- Allowed
- Flood Zone Code
- X
- Parcel ID
- 03-21-30-5FA-0L00-0090
- Legal Description
- LOT 9 BLK L FOXMOOR UNIT 3 PB 23 PGS 20 & 21
Mortgage Calculator
Listing courtesy of DALTON WADE INC. Selling Office: PREFERRED REAL ESTATE BROKERS II.
StellarMLS is the source of this information via Internet Data Exchange Program. All listing information is deemed reliable but not guaranteed and should be independently verified through personal inspection by appropriate professionals. Listings displayed on this website may be subject to prior sale or removal from sale. Availability of any listing should always be independently verified. Listing information is provided for consumer personal, non-commercial use, solely to identify potential properties for potential purchase. All other use is strictly prohibited and may violate relevant federal and state law. Data last updated on
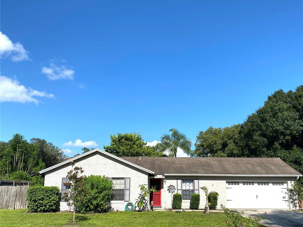

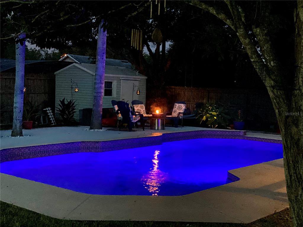
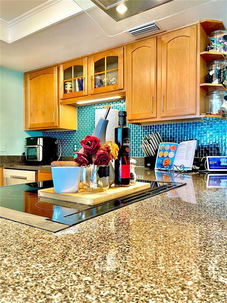

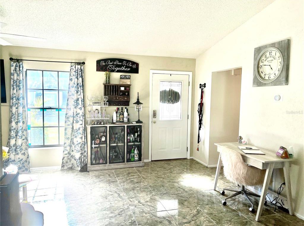


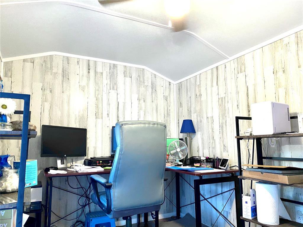
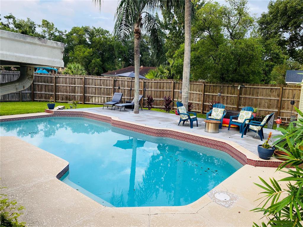
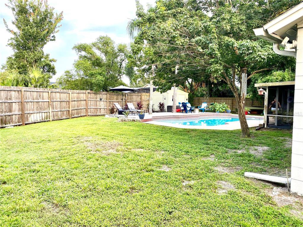

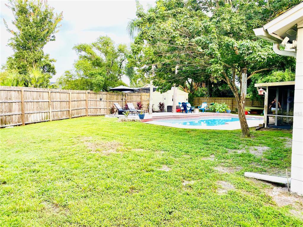
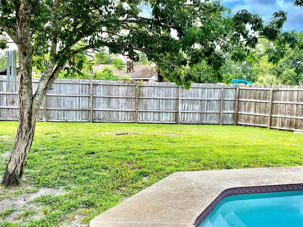
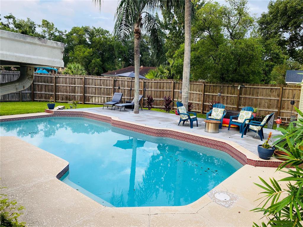
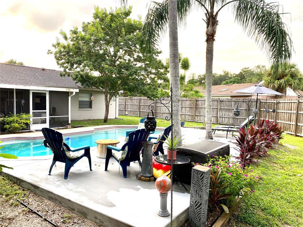
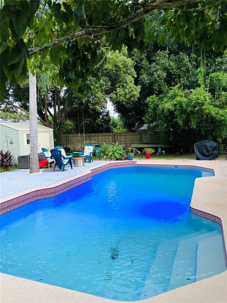
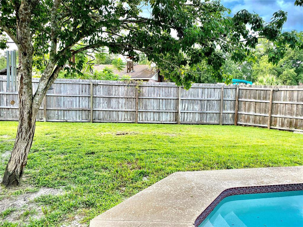
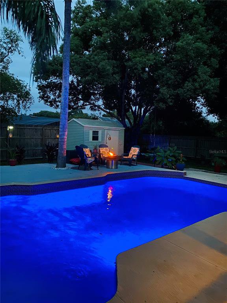
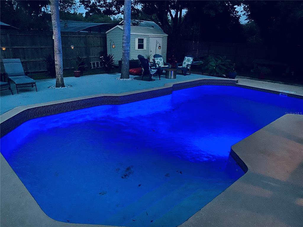
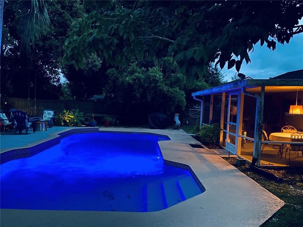

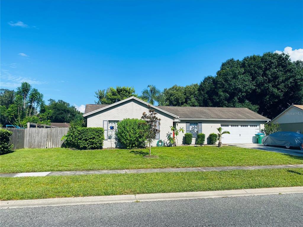
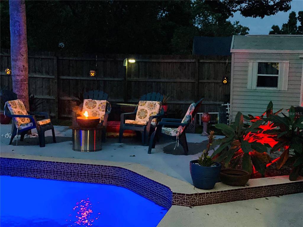
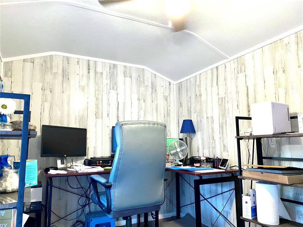
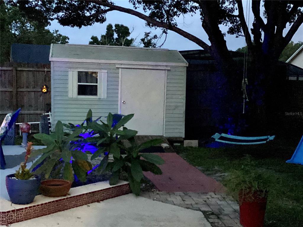
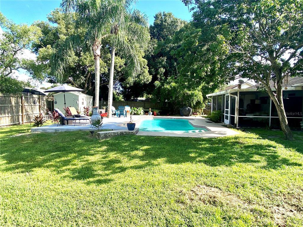
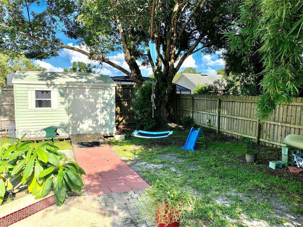

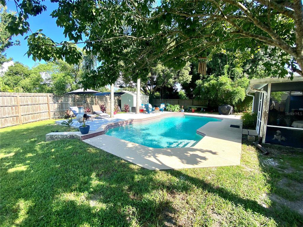
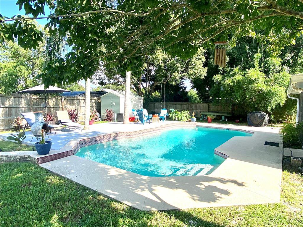

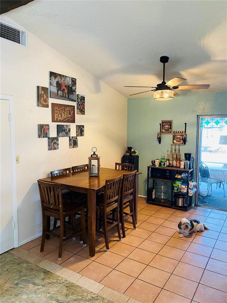
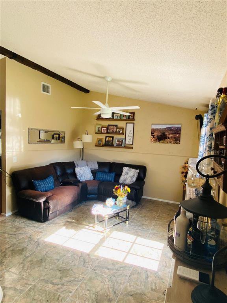
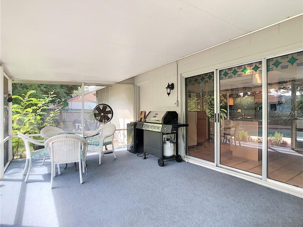

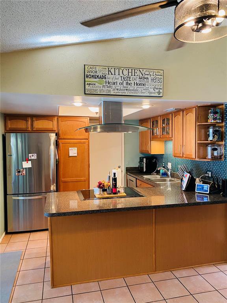
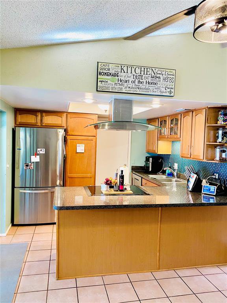
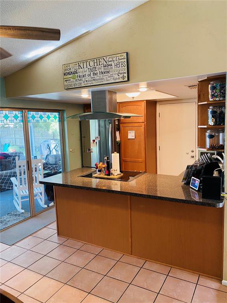
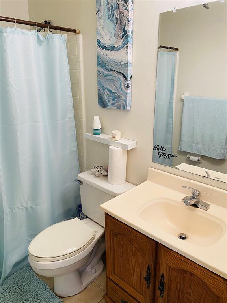
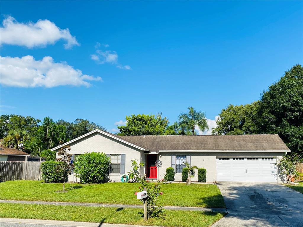

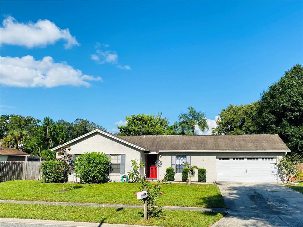
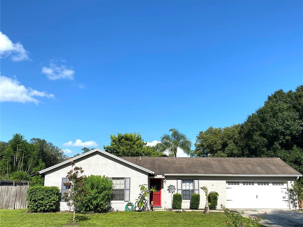
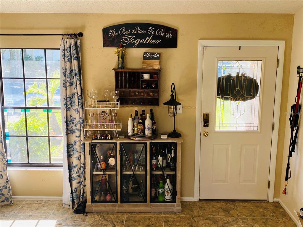
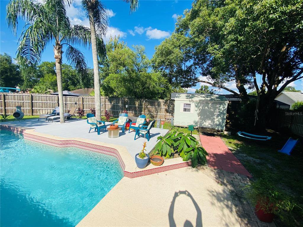
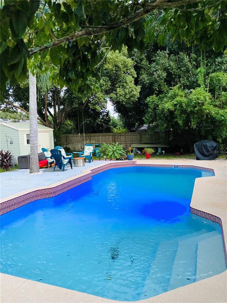
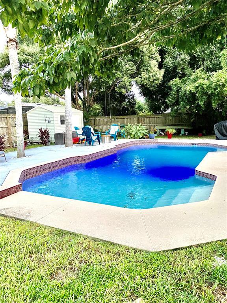
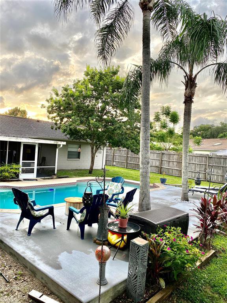
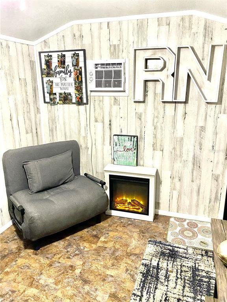
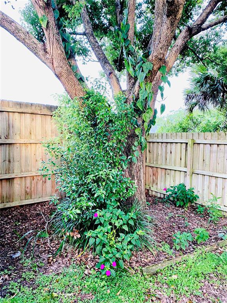
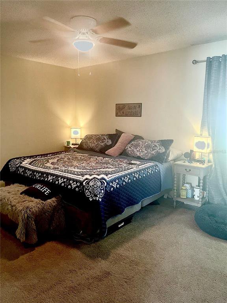
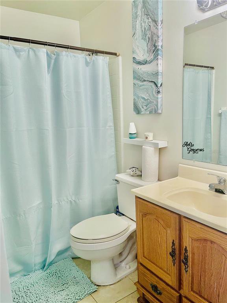
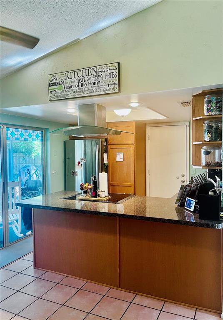
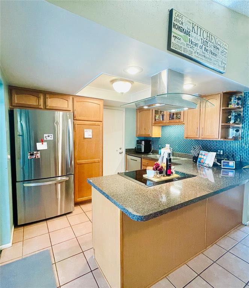

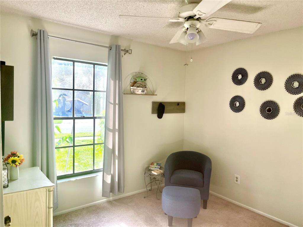
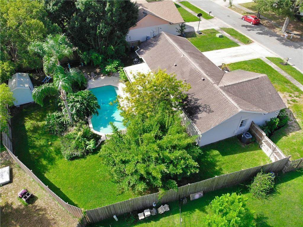
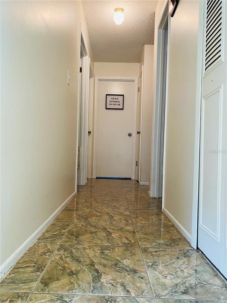
/u.realgeeks.media/belbenrealtygroup/400dpilogo.png)