1416 Lake Marion Drive, Apopka, FL 32712
- $349,900
- 2
- BD
- 2
- BA
- 2,277
- SqFt
- Sold Price
- $349,900
- List Price
- $349,990
- Status
- Sold
- Days on Market
- 4
- Closing Date
- Oct 29, 2021
- MLS#
- O5972306
- Property Style
- Single Family
- Architectural Style
- Ranch
- Year Built
- 1982
- Bedrooms
- 2
- Bathrooms
- 2
- Living Area
- 2,277
- Lot Size
- 8,335
- Acres
- 0.19
- Total Acreage
- 0 to less than 1/4
- Legal Subdivision Name
- Errol Hills Village
- MLS Area Major
- Apopka
Property Description
ABSOLUTELY STUNNING Errol Estates pool home. Loaded with MANY UPGRADES! The owners absolutely love this property and their pride of ownership shows through and through in this meticulously maintained home. The home sits on an elevated lot, which creates a beautiful curb appeal as you pull into the driveway. When you walk in the front door you are welcomed by a very large open concept floor plan with split bedrooms. The Florida room is encased in glass windows, with BEAUTIFUL WOOD PANELING CEILING. The pool and deck is screened in and perfect for those hot summer days. The kitchen is fit for a chefs dream, with ample counter space, GRANITE COUNTERTOPS, and stainless steel appliances. The Master retreat is very oversized, and as you enter into the master bath you will find DUAL VANITIES AND SINKS, GRANITE COUNTERTOPS, LARGE WALK-IN CLOSET, and ENCLOSED GLASS SHOWER WITH MULTIPLE NOZZLES. The GARAGE IS OVERSIZED with room for multiple cars and a motorcycle or workspace as well. This is one of the nicest homes in the area. Hurry and schedule your showing because this home will not last!
Additional Information
- Taxes
- $3060
- Minimum Lease
- 7 Months
- HOA Fee
- $265
- HOA Payment Schedule
- Annually
- Location
- Cul-De-Sac
- Community Features
- Deed Restrictions, Gated, Gated Community
- Property Description
- One Story
- Zoning
- R-3
- Interior Layout
- Built-in Features, Ceiling Fans(s), Crown Molding, Eat-in Kitchen, Living Room/Dining Room Combo, Open Floorplan, Solid Surface Counters, Split Bedroom, Walk-In Closet(s)
- Interior Features
- Built-in Features, Ceiling Fans(s), Crown Molding, Eat-in Kitchen, Living Room/Dining Room Combo, Open Floorplan, Solid Surface Counters, Split Bedroom, Walk-In Closet(s)
- Floor
- Tile
- Appliances
- Dishwasher, Microwave, Range, Refrigerator
- Utilities
- Cable Connected, Electricity Connected, Public, Sewer Connected, Street Lights, Water Connected
- Heating
- Central
- Air Conditioning
- Central Air
- Exterior Construction
- Block, Concrete, Stucco
- Exterior Features
- Irrigation System
- Roof
- Shingle
- Foundation
- Slab
- Pool
- Private
- Pool Type
- In Ground, Lighting
- Garage Carport
- 2 Car Garage
- Garage Spaces
- 2
- Garage Features
- On Street
- Elementary School
- Apopka Elem
- Middle School
- Apopka Middle
- High School
- Apopka High
- Pets
- Allowed
- Flood Zone Code
- X
- Parcel ID
- 05-21-28-2540-00-280
- Legal Description
- ERROL HILLS VILLAGE 8/98 LOT 28
Mortgage Calculator
Listing courtesy of HOMEVEST REALTY. Selling Office: EXP REALTY LLC.
StellarMLS is the source of this information via Internet Data Exchange Program. All listing information is deemed reliable but not guaranteed and should be independently verified through personal inspection by appropriate professionals. Listings displayed on this website may be subject to prior sale or removal from sale. Availability of any listing should always be independently verified. Listing information is provided for consumer personal, non-commercial use, solely to identify potential properties for potential purchase. All other use is strictly prohibited and may violate relevant federal and state law. Data last updated on
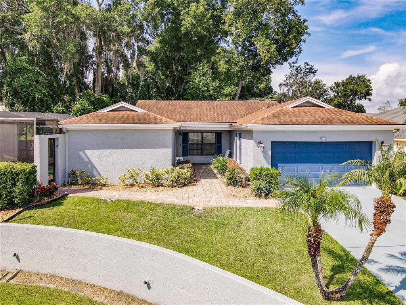

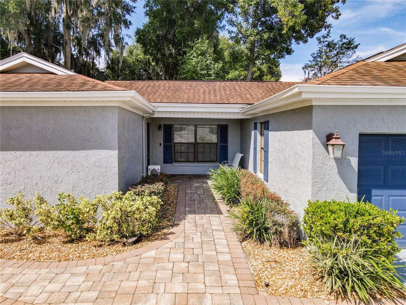

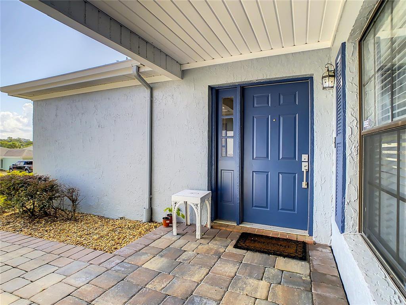
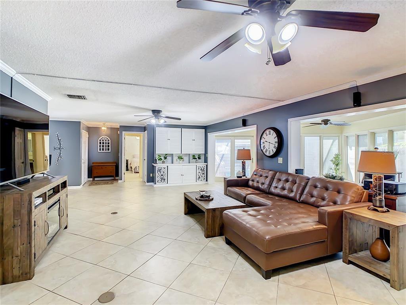
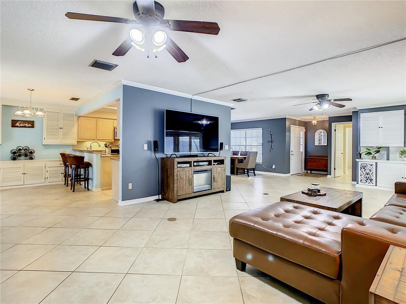




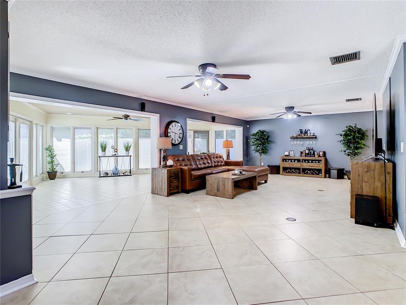
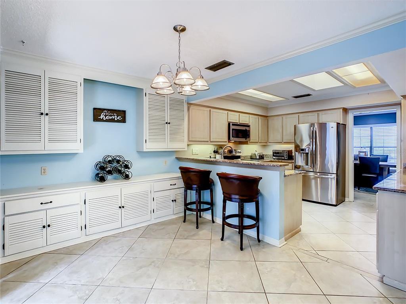
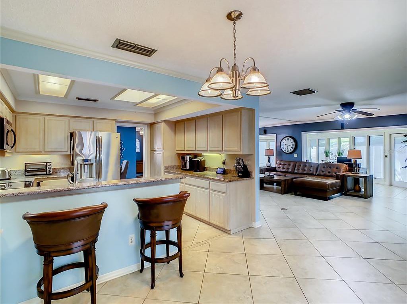
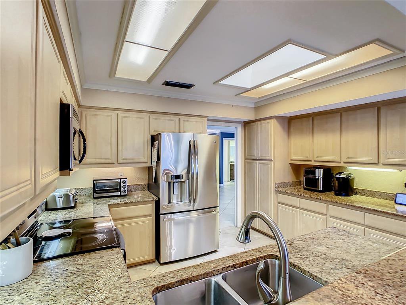
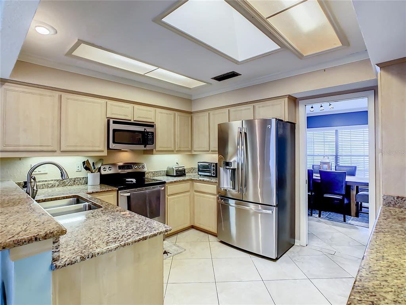


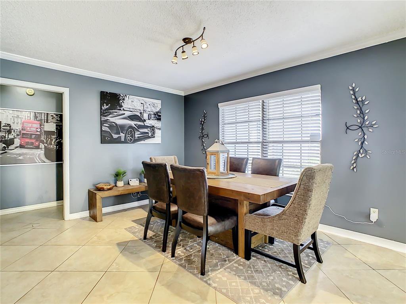
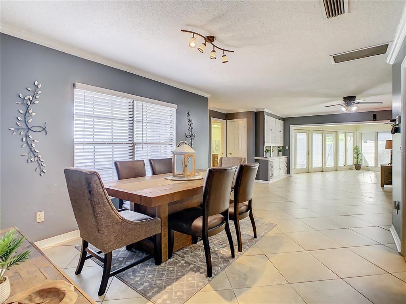

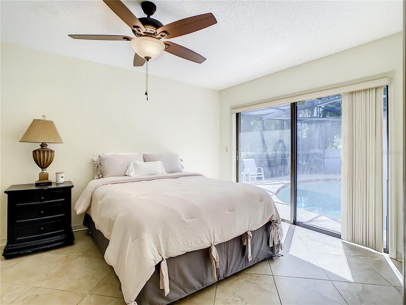
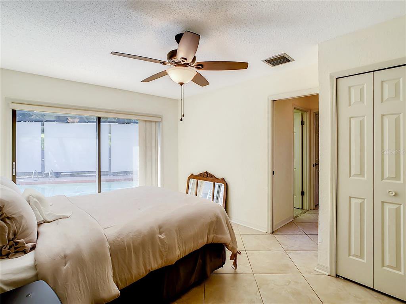
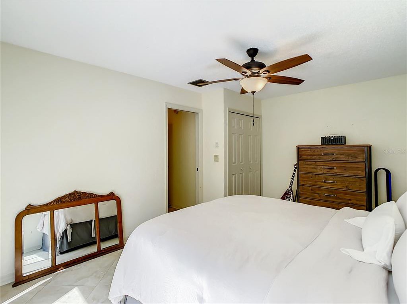
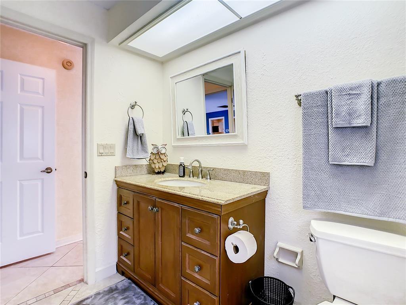
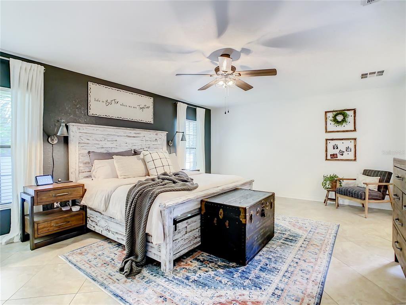
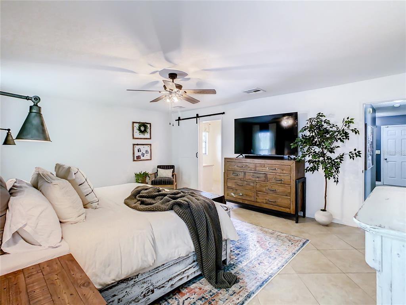
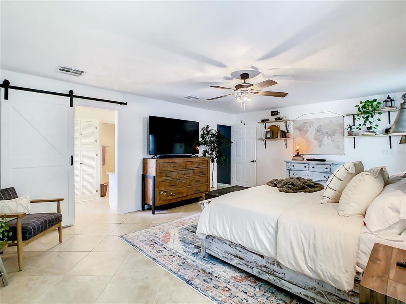
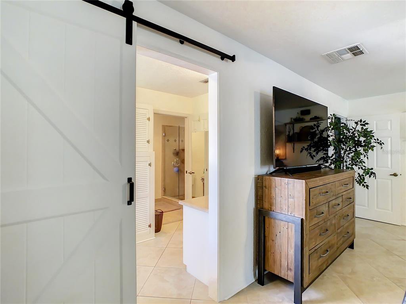

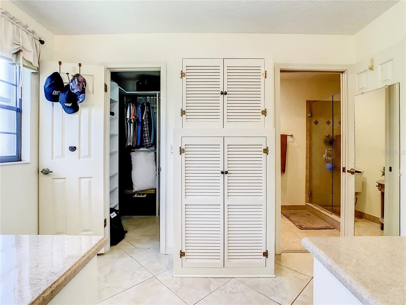
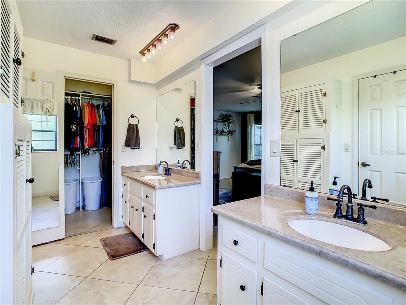
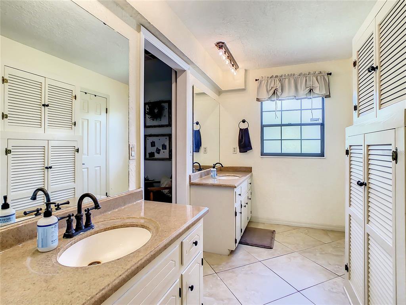

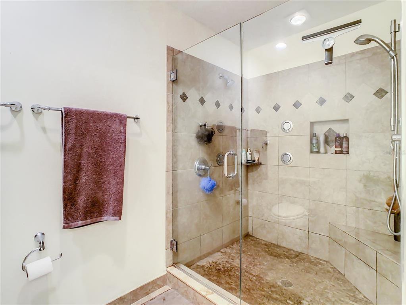

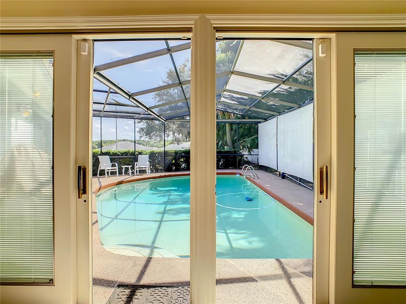
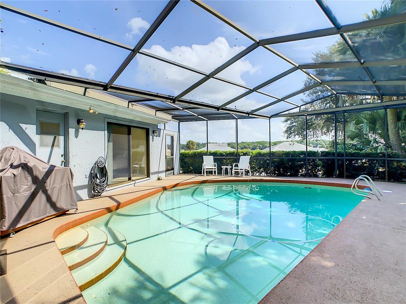
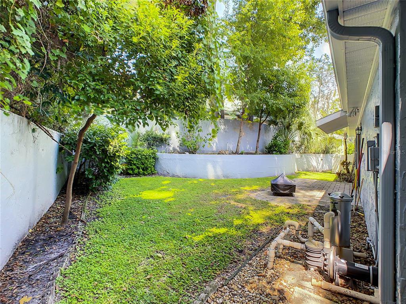


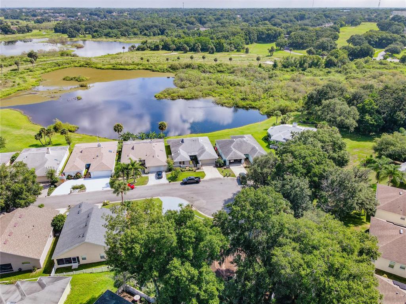
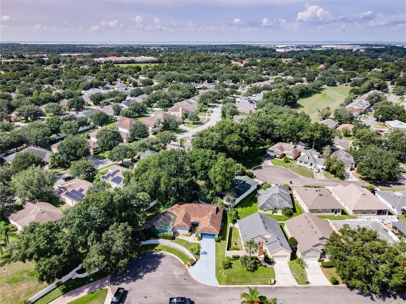
/u.realgeeks.media/belbenrealtygroup/400dpilogo.png)