68 Crystal Drive, Debary, FL 32713
- $217,000
- 2
- BD
- 2
- BA
- 1,181
- SqFt
- Sold Price
- $217,000
- List Price
- $214,900
- Status
- Sold
- Days on Market
- 25
- Closing Date
- Nov 02, 2021
- MLS#
- O5972259
- Property Style
- Single Family
- Year Built
- 1960
- Bedrooms
- 2
- Bathrooms
- 2
- Living Area
- 1,181
- Lot Size
- 7,520
- Acres
- 0.17
- Total Acreage
- 0 to less than 1/4
- Legal Subdivision Name
- Lake Marie Estates
- MLS Area Major
- Debary
Property Description
Beautiful ranch style home has original hard wood floors throughout. This well-maintained home in desirable Debary is move in ready with updates through-out. Central air and heat just serviced in Aug 2021. Mid-century modern remote-controlled lighting and fans. Matching vertical blinds throughout the home. Built in bookshelves in living area. Screened front porch new 2019. Quartz countertops in kitchen & front bathroom. New cabinetry and Quartz countertop in nook. Kitchen features Quartz countertops, Split Granite sink, solid wood cabinets and Pergo laminate flooring. Contemporary smoked glass basin in front bath. Refrigerator, dishwasher, garbage disposal, water heater and dual element, salt free water filtration system and both electrical panels new in Dec 2018. Roof 2017. Perfect for a retirement home. Move in unpack and enjoy life.
Additional Information
- Taxes
- $1284
- Location
- Cleared
- Community Features
- No Deed Restriction
- Property Description
- One Story
- Zoning
- 01R4
- Interior Layout
- Attic Fan, Ceiling Fans(s), Living Room/Dining Room Combo
- Interior Features
- Attic Fan, Ceiling Fans(s), Living Room/Dining Room Combo
- Floor
- Laminate, Vinyl, Wood
- Appliances
- Built-In Oven, Cooktop, Dishwasher, Disposal, Electric Water Heater, Exhaust Fan, Refrigerator, Water Filtration System, Water Softener
- Utilities
- BB/HS Internet Available, Cable Available, Electricity Available, Electricity Connected, Phone Available
- Heating
- Central
- Air Conditioning
- Central Air
- Exterior Construction
- Block, Concrete
- Exterior Features
- Hurricane Shutters, Rain Gutters, Storage
- Roof
- Shingle
- Foundation
- Crawlspace
- Pool
- No Pool
- Garage Carport
- 1 Car Garage
- Garage Spaces
- 1
- Flood Zone Code
- X
- Parcel ID
- 33-18-30-00-00-0720
- Legal Description
- 33 18 30 W 80 FT OF E 1077.5 FT OF N 94 FT OF S 720 FT OF SE 1/4 OF NE 1/4 PER OR 4594 PGS 4722-4723 PER OR 7079 PG 1790 PER OR 7630 PG 2361
Mortgage Calculator
Listing courtesy of FUTURE HOME REALTY INC. Selling Office: SIMPLICITY: A RE BROKERAGE CO.
StellarMLS is the source of this information via Internet Data Exchange Program. All listing information is deemed reliable but not guaranteed and should be independently verified through personal inspection by appropriate professionals. Listings displayed on this website may be subject to prior sale or removal from sale. Availability of any listing should always be independently verified. Listing information is provided for consumer personal, non-commercial use, solely to identify potential properties for potential purchase. All other use is strictly prohibited and may violate relevant federal and state law. Data last updated on
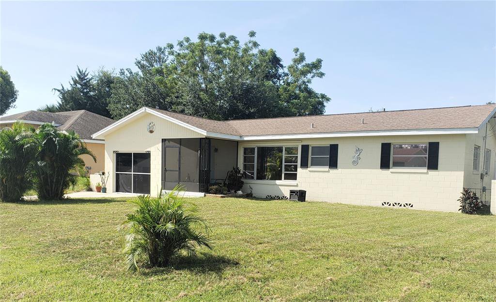
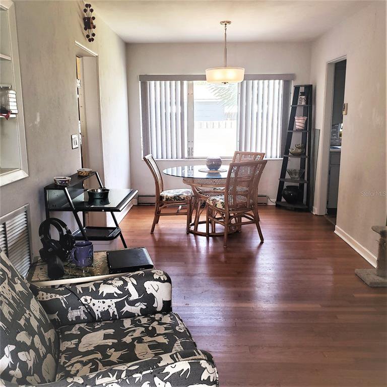
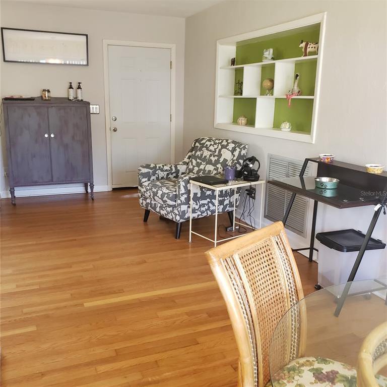
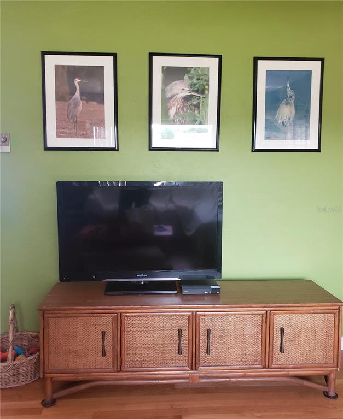
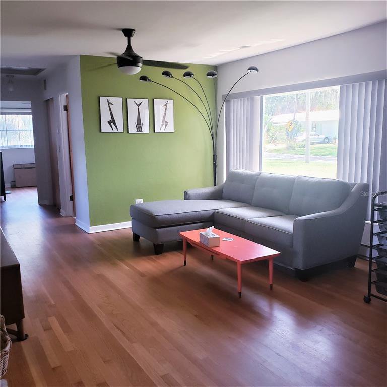
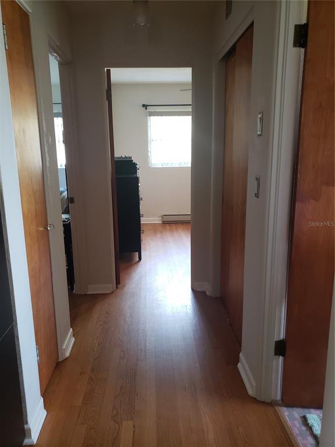
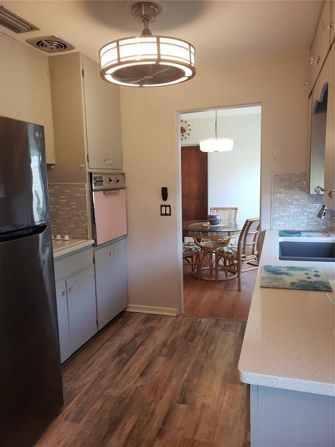
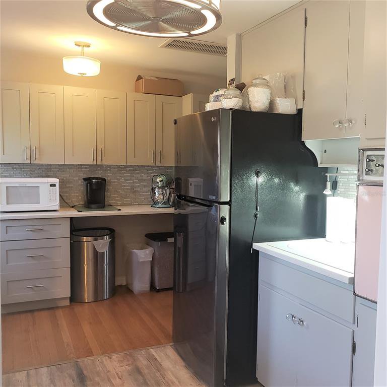
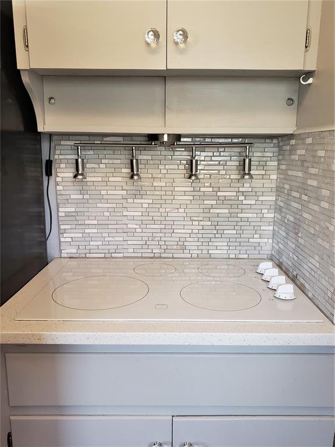
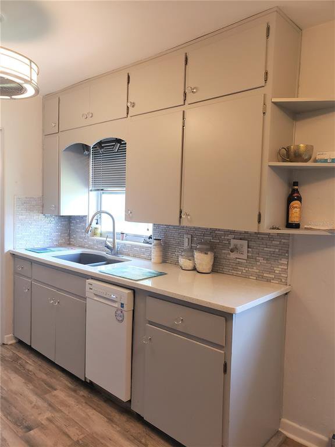
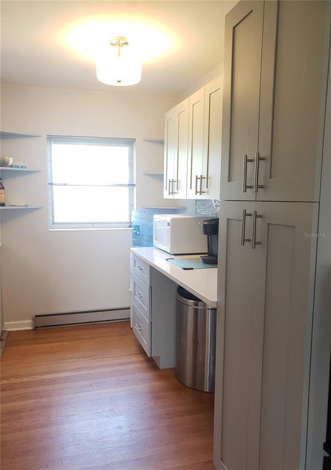
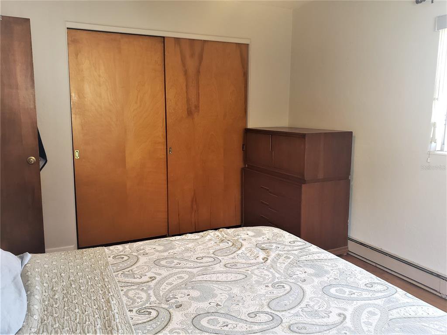
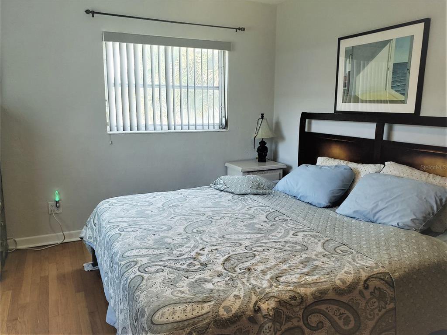
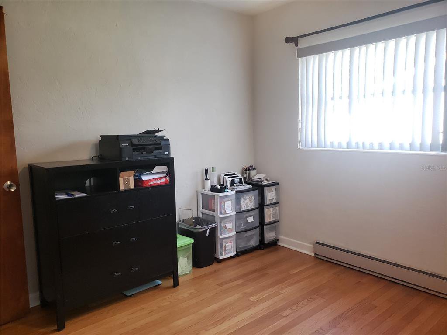
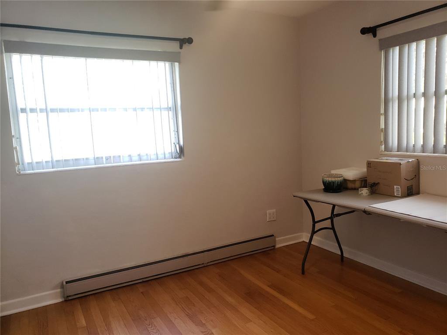
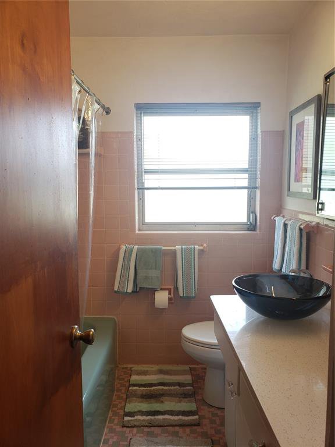
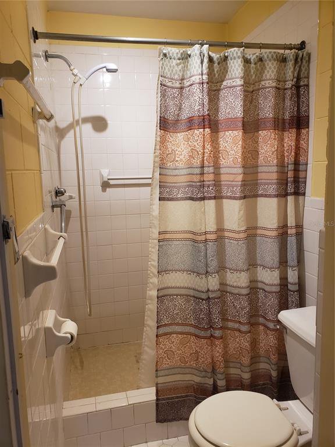
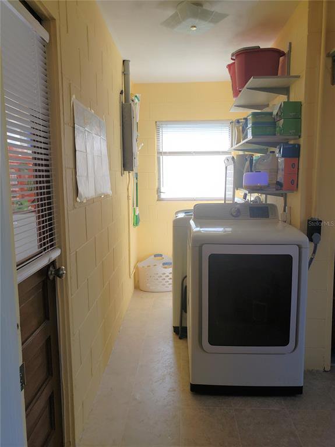
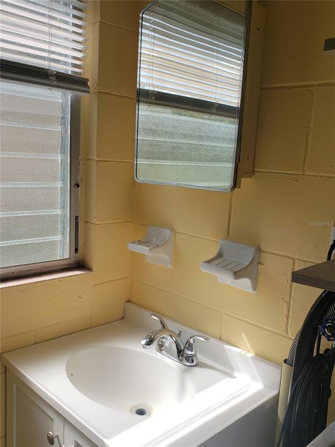
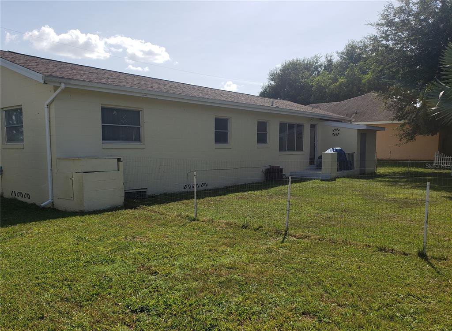
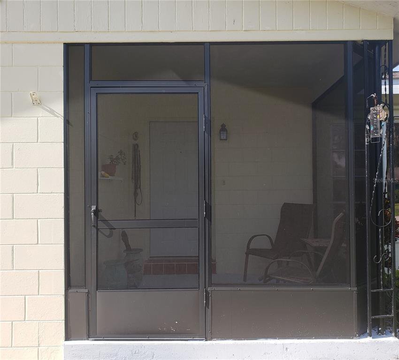
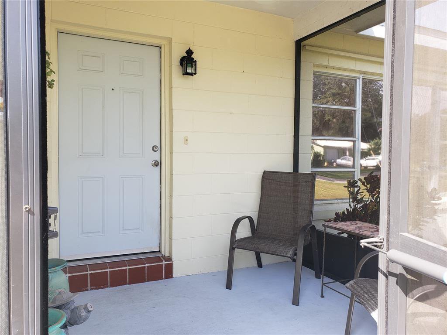
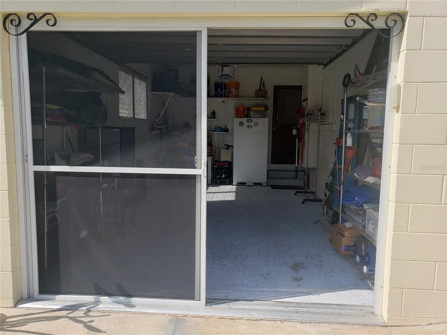
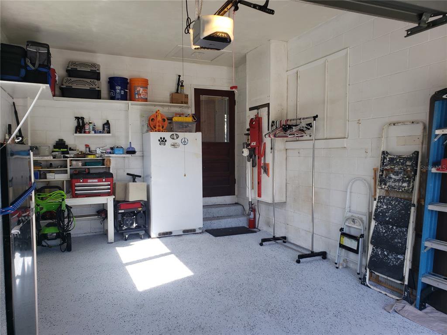
/u.realgeeks.media/belbenrealtygroup/400dpilogo.png)