1260 Bella Vista Circle, Longwood, FL 32779
- $749,900
- 6
- BD
- 5
- BA
- 3,888
- SqFt
- Sold Price
- $749,900
- List Price
- $749,900
- Status
- Sold
- Days on Market
- 26
- Closing Date
- Dec 06, 2021
- MLS#
- O5972131
- Property Style
- Single Family
- Architectural Style
- Florida
- Year Built
- 2011
- Bedrooms
- 6
- Bathrooms
- 5
- Living Area
- 3,888
- Lot Size
- 9,150
- Acres
- 0.21
- Total Acreage
- 0 to less than 1/4
- Legal Subdivision Name
- Bella Vista
- MLS Area Major
- Longwood/Wekiva Springs
Property Description
**BACK ON THE MARKET** Are you ready to be impressed? Stunning right from the curb, this home offers beauty & functionality all in one place! As you step inside you are greeted with expansive 10’ ceilings & an elegant entry into your formal living & dining area. Tons of space for entertaining where you can gather in the family room & share your favorite appetizers on the oversized breakfast bar. The master bedroom suite is situated on one side of the home for privacy & relaxation with room for your home office. The kitchen is the heart of the home & well-appointed with beautiful features including stainless steel double ovens, Cherry cabinets & granite countertops! Three sets of exterior French doors lead you to the tropical oasis where the heated pool & relaxing sounds of the waterfall awaits. This amazing floor plan offers a first floor private guest suite & bath! Gorgeous hardwood stairs lead you to the 2nd floor where you will find a bonus room, 4 bedrooms & 3 additional bathrooms. Let’s not forget the custom cabinetry & hanging racks in the garage for all of your storage needs! Specialty features included with this home are a Nest system that runs your thermostat, irrigation & extensive landscape lighting all from your phone, 2020 pool pump for the water feature & main pool, 2019 salt cell, custom glass shower enclosures in secondary baths, custom crown molding throughout the downstairs, built-in surround sound system in the main living area, stone window sills & all hardwood floors were installed in 2018! If convenience is your thing then look no further! Restaurants, shopping, Cranes Roost Park, highway access & more is just minutes away! This home has it all! Call to schedule your personal tour through this exquisite home today!
Additional Information
- Taxes
- $6219
- Minimum Lease
- 8-12 Months
- HOA Fee
- $325
- HOA Payment Schedule
- Quarterly
- Maintenance Includes
- Management, Private Road, Recreational Facilities
- Location
- Sidewalk, Paved, Private
- Community Features
- Deed Restrictions, Gated, Irrigation-Reclaimed Water, Playground, Sidewalks, Gated Community
- Property Description
- Two Story
- Zoning
- PUD
- Interior Layout
- Ceiling Fans(s), Crown Molding, Kitchen/Family Room Combo, Master Bedroom Main Floor, Open Floorplan, Solid Wood Cabinets, Split Bedroom, Stone Counters, Tray Ceiling(s), Walk-In Closet(s), Window Treatments
- Interior Features
- Ceiling Fans(s), Crown Molding, Kitchen/Family Room Combo, Master Bedroom Main Floor, Open Floorplan, Solid Wood Cabinets, Split Bedroom, Stone Counters, Tray Ceiling(s), Walk-In Closet(s), Window Treatments
- Floor
- Carpet, Ceramic Tile, Wood
- Appliances
- Convection Oven, Cooktop, Dishwasher, Disposal, Dryer, Electric Water Heater, Microwave, Washer
- Utilities
- BB/HS Internet Available, Cable Available, Electricity Connected, Fire Hydrant, Phone Available, Public, Sewer Connected, Sprinkler Recycled, Street Lights, Underground Utilities
- Heating
- Central, Electric
- Air Conditioning
- Central Air, Zoned
- Exterior Construction
- Stone, Stucco
- Exterior Features
- Fence, French Doors, Irrigation System, Rain Gutters, Sidewalk
- Roof
- Tile
- Foundation
- Slab
- Pool
- Private
- Pool Type
- Auto Cleaner, Child Safety Fence, In Ground, Other, Outside Bath Access, Salt Water, Screen Enclosure, Solar Cover, Solar Heat
- Garage Carport
- 3 Car Garage
- Garage Spaces
- 3
- Garage Features
- Driveway, Garage Door Opener
- Garage Dimensions
- 27x21
- Elementary School
- Wekiva Elementary
- Middle School
- Teague Middle
- High School
- Lake Brantley High
- Pets
- Allowed
- Flood Zone Code
- X
- Parcel ID
- 08-21-29-524-0000-0110
- Legal Description
- LOT 11 BELLA VISTA PB 72 PGS 57 - 61
Mortgage Calculator
Listing courtesy of BALDWIN PARK REALTY LLC. Selling Office: NEXTHOME ALLIANCE REALTY.
StellarMLS is the source of this information via Internet Data Exchange Program. All listing information is deemed reliable but not guaranteed and should be independently verified through personal inspection by appropriate professionals. Listings displayed on this website may be subject to prior sale or removal from sale. Availability of any listing should always be independently verified. Listing information is provided for consumer personal, non-commercial use, solely to identify potential properties for potential purchase. All other use is strictly prohibited and may violate relevant federal and state law. Data last updated on
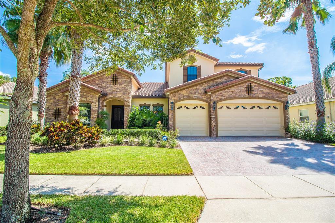
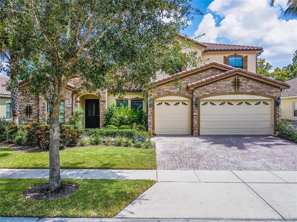
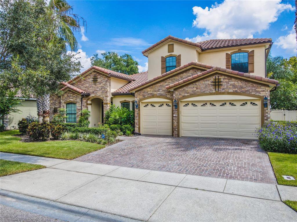
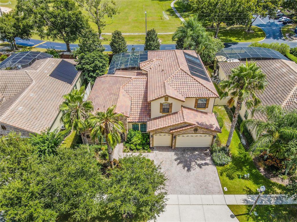
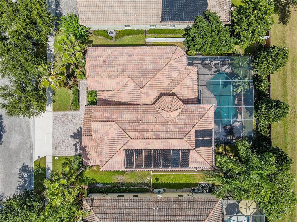
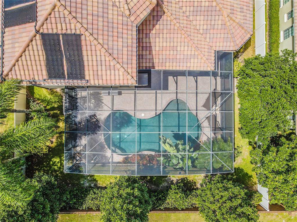
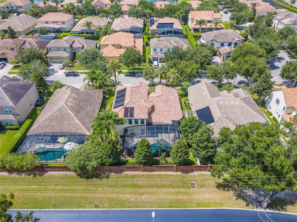
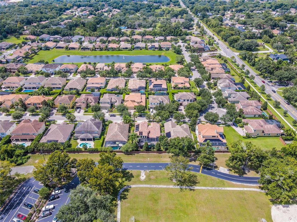
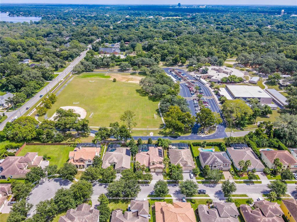
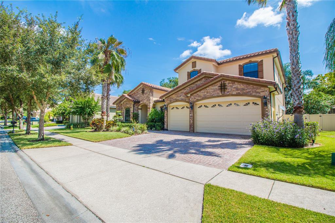
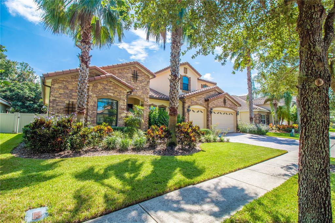
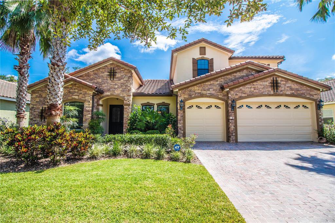
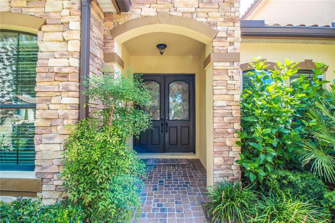
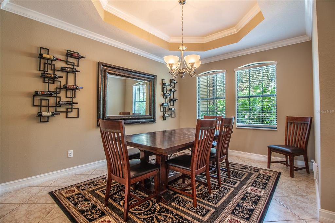
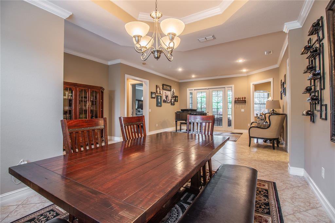
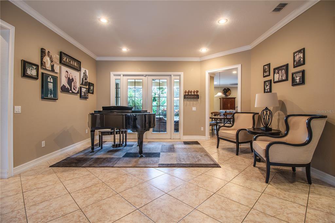
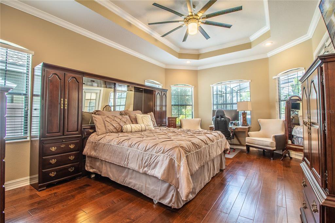
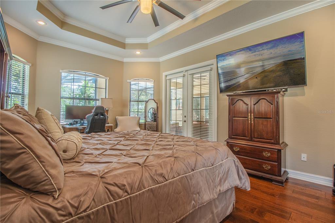
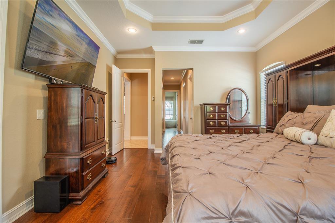
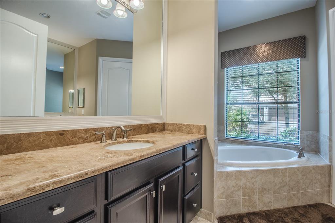
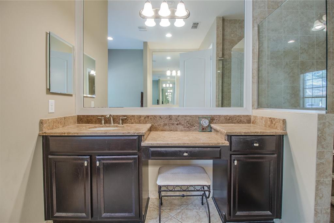
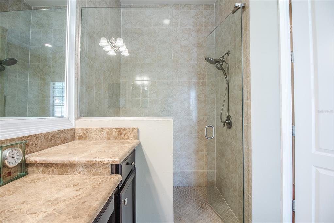
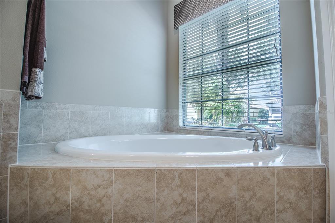
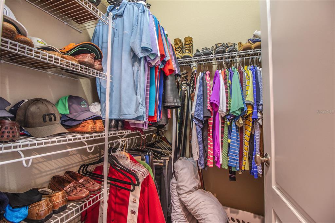
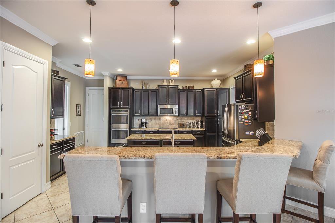
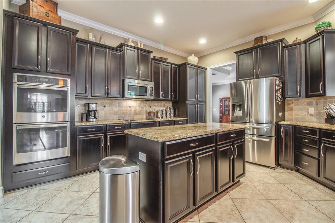
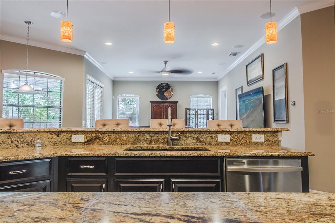
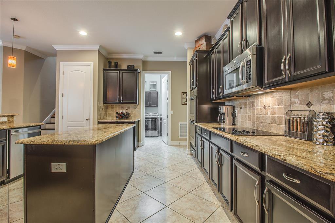
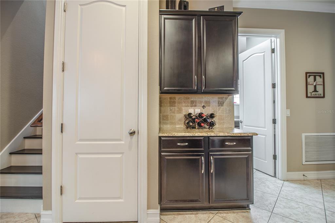
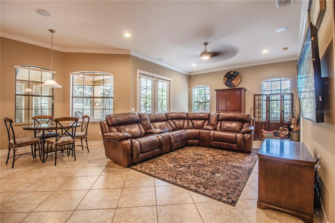
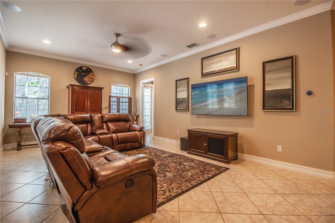
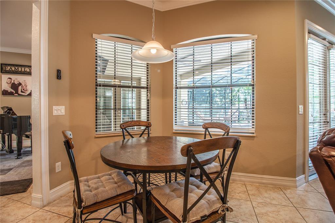
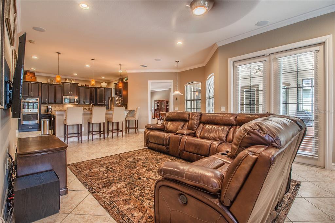
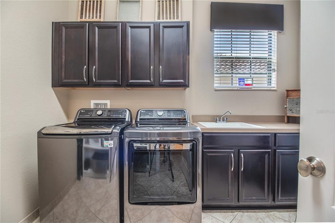
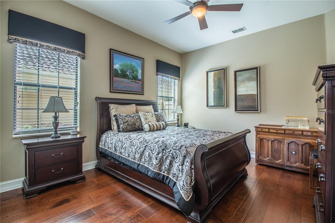
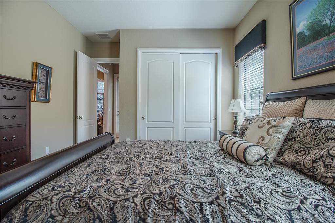
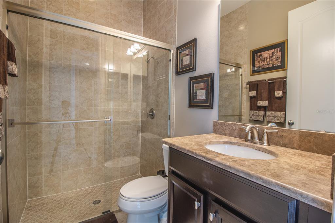
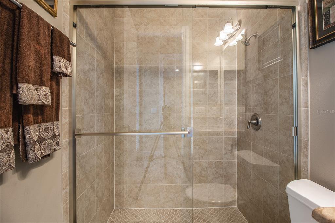
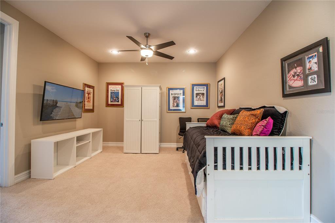
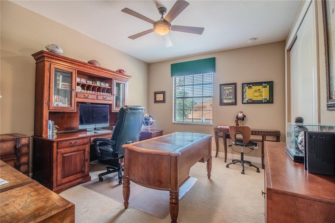
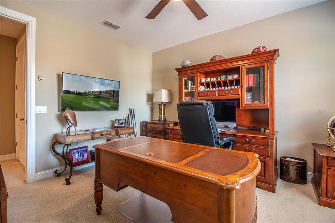
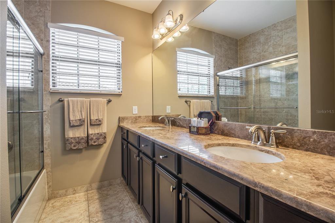
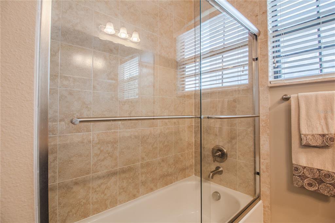
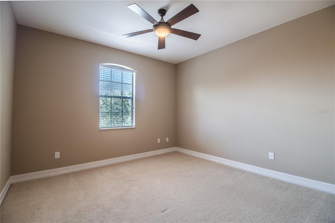
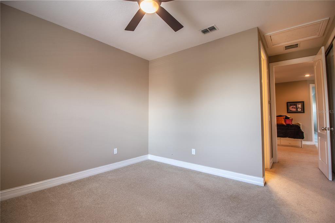
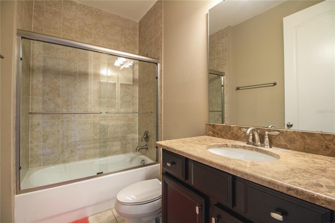
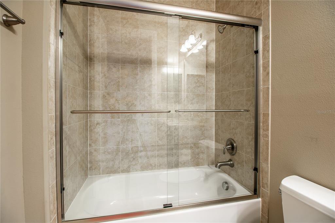
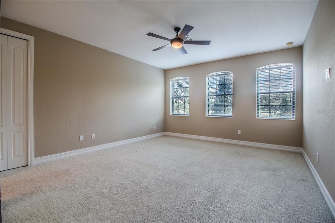
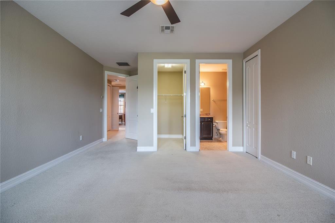
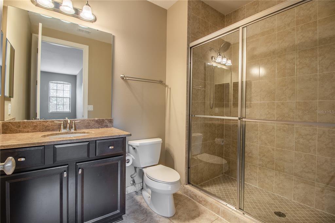
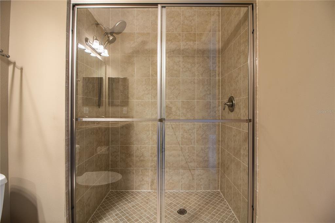
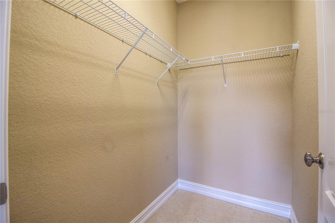
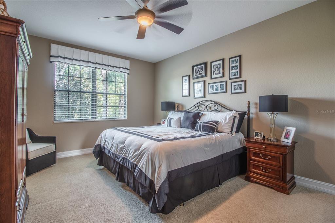
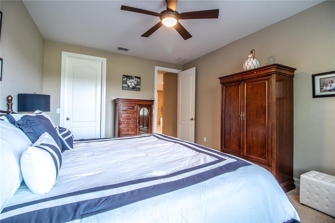
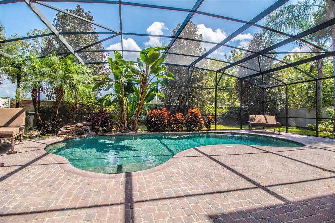
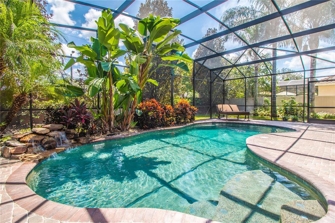
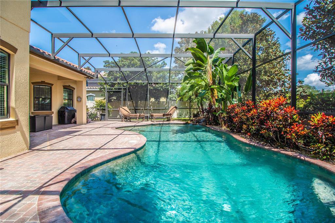
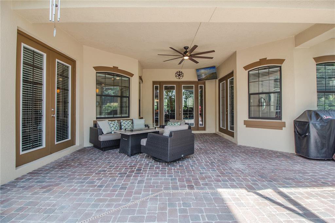
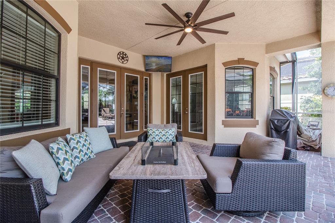
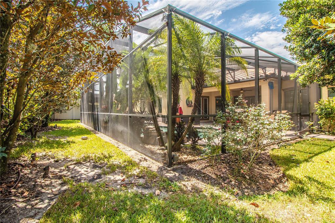
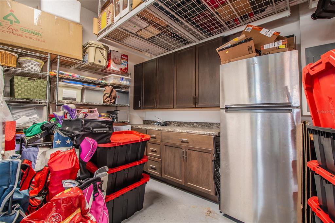
/u.realgeeks.media/belbenrealtygroup/400dpilogo.png)