2630 Tuskawilla Road, Oviedo, FL 32765
- $1,700,000
- 4
- BD
- 4
- BA
- 4,145
- SqFt
- Sold Price
- $1,700,000
- List Price
- $1,725,000
- Status
- Sold
- Days on Market
- 106
- Closing Date
- Feb 10, 2022
- MLS#
- O5971739
- Property Style
- Single Family
- Architectural Style
- Florida
- Year Built
- 2000
- Bedrooms
- 4
- Bathrooms
- 4
- Living Area
- 4,145
- Lot Size
- 66,000
- Acres
- 1.52
- Total Acreage
- 1 to less than 2
- Legal Subdivision Name
- Pervis Survey For Re
- MLS Area Major
- Oviedo
Property Description
Welcome to this gorgeous LAKEFRONT home on beautiful Bear Gully Lake, a 136 acre, spring fed, PRIVATE SKI LAKE! PRICE REDUCED...now one of the best priced, true waterfront, modern (built since 2000) pool homes that's on at least 1.5 acres in the entire Orlando area! This amazing home has everything you want & more, and sits on 1.52 acres of land that is FULLY FENCED and PRIVATELY GATED, with no HOA. PARK YOUR RV ON YOUR OWN PROPERTY as this home comes with a covered RV parking pad, complete with 50 amp electric service, and water/wastewater tie-in. Watch the sun set over the lake every day from your 2-story, newly re-built boat dock (2020), complete with outdoor shower, electric service, and a sun deck for the best views! This 4 bedroom, 4 full bathroom home captivates with amazing water views from the moment you walk in and from most rooms in the home. Another great feature is the oversized 945 square foot 3-car garage which comes with 220 electrical, built-in shelving/work space, tons of room, and a separate storage/workshop room. Other features of this beautiful home include: NEW INTERIOR AND EXTERIOR PAINT (2021), new built-in oven and microwave (2021), newer refrigerator (2020), GRANITE COUNTERS, crown moulding & plantation shutters, GAS FIREPLACE, stereo surround sound, SafeTouch 8-camera security system, LARGE BRICK PAVER DECK WITH SALT WATER POOL, HEATED SPA, AND TIKI BAR (perfect for entertaining!), custom built swing-set, separate home office, media room, FITNESS ROOM, large game room complete with wet bar and built-in wine fridge, WALKOUT BALCONY/SUNDECK for both upstairs bedrooms, and so much more. Don’t hesitate on this magnificent home, this is Florida living at it’s finest!
Additional Information
- Taxes
- $9815
- Minimum Lease
- 8-12 Months
- Community Features
- No Deed Restriction
- Property Description
- Two Story
- Zoning
- R-1AA
- Interior Layout
- Ceiling Fans(s), Crown Molding, Dry Bar, Eat-in Kitchen, High Ceilings, Kitchen/Family Room Combo, Master Bedroom Main Floor, Open Floorplan, Solid Surface Counters, Solid Wood Cabinets, Split Bedroom, Thermostat, Walk-In Closet(s)
- Interior Features
- Ceiling Fans(s), Crown Molding, Dry Bar, Eat-in Kitchen, High Ceilings, Kitchen/Family Room Combo, Master Bedroom Main Floor, Open Floorplan, Solid Surface Counters, Solid Wood Cabinets, Split Bedroom, Thermostat, Walk-In Closet(s)
- Floor
- Carpet, Tile, Wood
- Appliances
- Built-In Oven, Cooktop, Dishwasher, Disposal, Dryer, Microwave, Refrigerator, Washer
- Utilities
- BB/HS Internet Available, Electricity Connected, Water Connected
- Heating
- Central
- Air Conditioning
- Central Air
- Fireplace Description
- Gas
- Exterior Construction
- Block, Stucco
- Exterior Features
- Balcony, Fence, French Doors, Irrigation System, Outdoor Grill, Outdoor Kitchen, Outdoor Shower
- Roof
- Shingle
- Foundation
- Slab
- Pool
- Private
- Pool Type
- Gunite, In Ground, Outside Bath Access, Salt Water
- Garage Carport
- 3 Car Garage, RV Carport
- Garage Spaces
- 3
- Garage Features
- Driveway, Garage Door Opener, Garage Faces Side, Oversized, RV Carport
- Fences
- Other
- Water Name
- Bear Gully Lake
- Water Extras
- Boat Ramp - Private, Boathouse, Dock - Covered, Dock - Wood, Dock w/Electric, Lift - Covered, Skiing Allowed
- Water View
- Lake
- Water Access
- Lake
- Water Frontage
- Lake
- Pets
- Allowed
- Flood Zone Code
- X, AE
- Parcel ID
- 36-21-30-501-0000-002A
- Legal Description
- S 100 FT OF LOT 2 (LESS RD) SURVEY FOR RE PERVIS DB 151 PG 319 S C R
Mortgage Calculator
Listing courtesy of VALENCE REALTY GROUP. Selling Office: CREEGAN GROUP.
StellarMLS is the source of this information via Internet Data Exchange Program. All listing information is deemed reliable but not guaranteed and should be independently verified through personal inspection by appropriate professionals. Listings displayed on this website may be subject to prior sale or removal from sale. Availability of any listing should always be independently verified. Listing information is provided for consumer personal, non-commercial use, solely to identify potential properties for potential purchase. All other use is strictly prohibited and may violate relevant federal and state law. Data last updated on

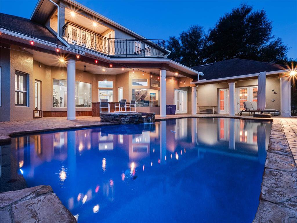
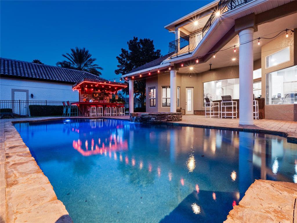
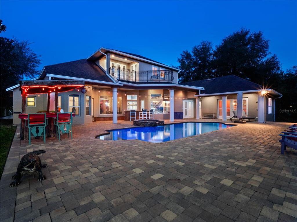
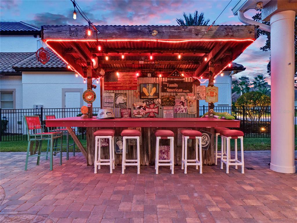
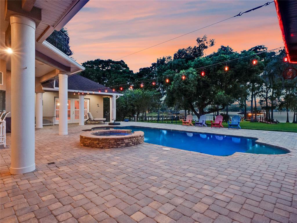
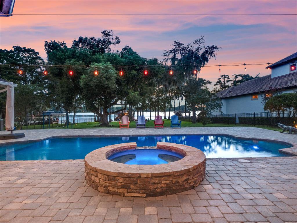
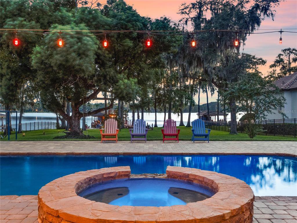
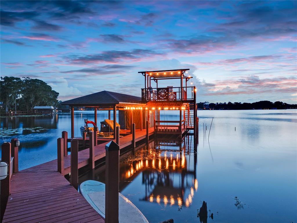
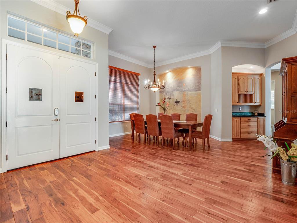
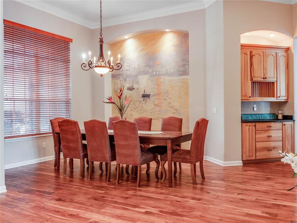
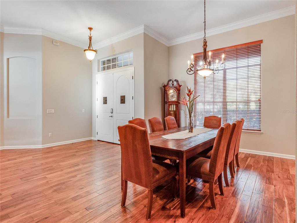


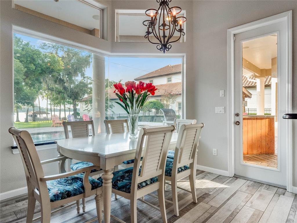
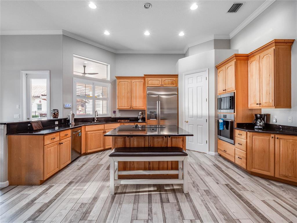
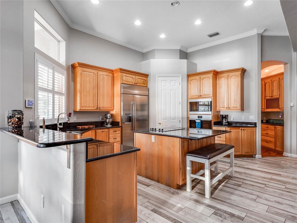
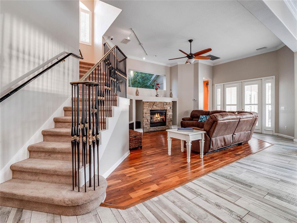
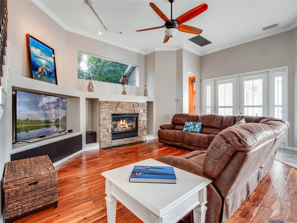
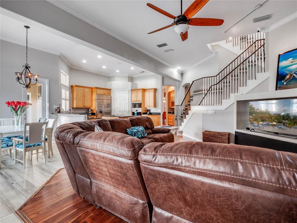
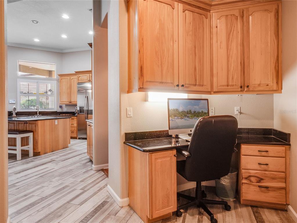
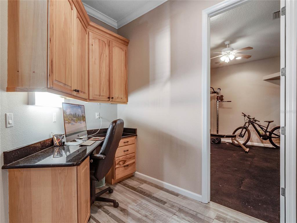
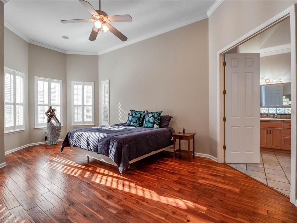
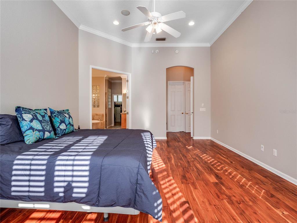
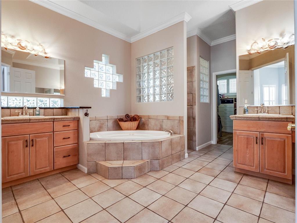

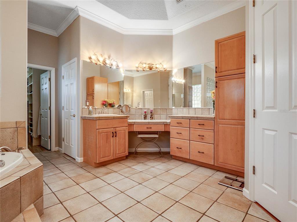
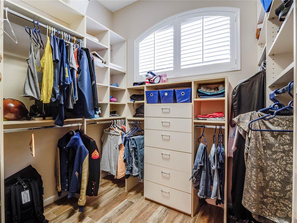
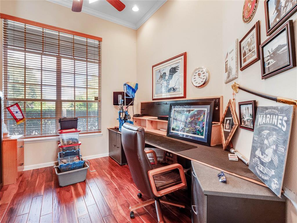
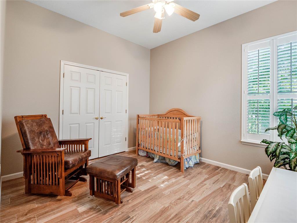
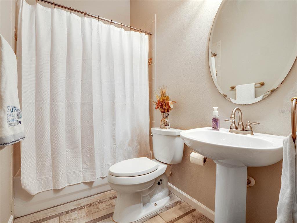
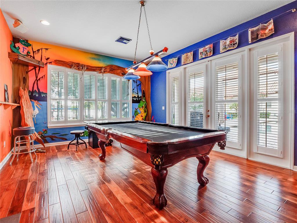
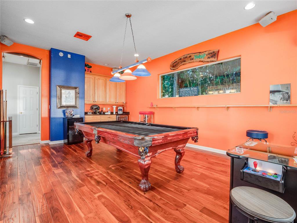
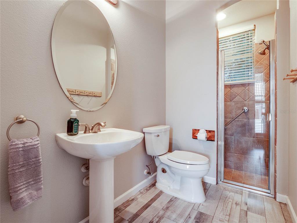
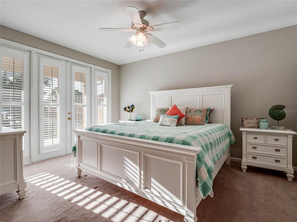
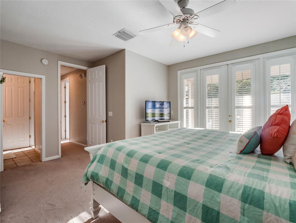
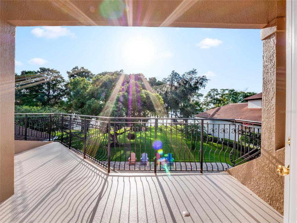
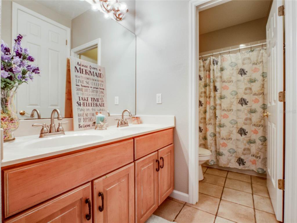
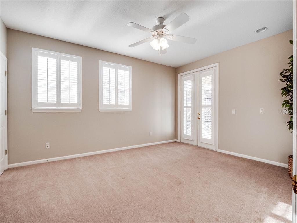
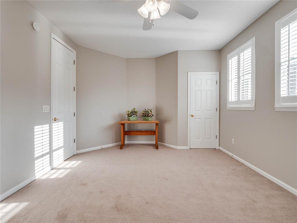
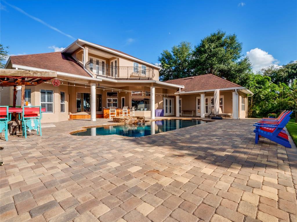

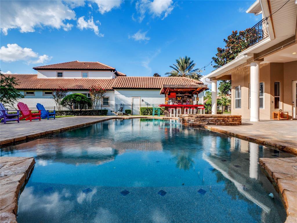
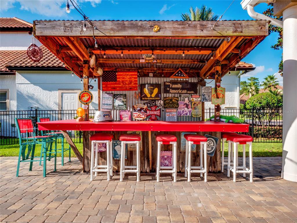
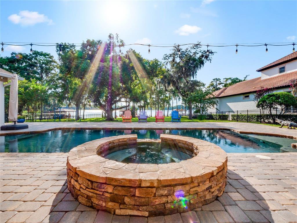

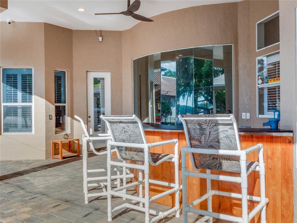
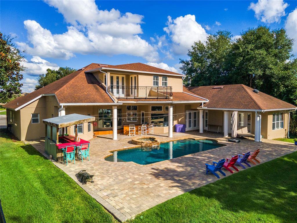
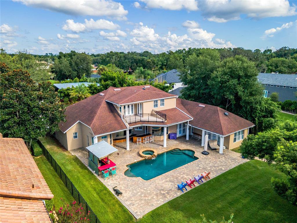
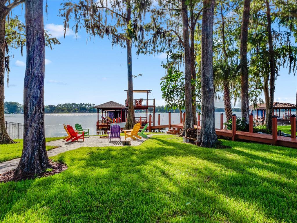

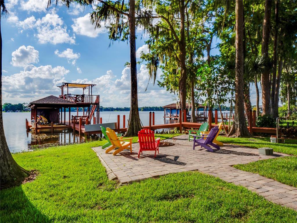
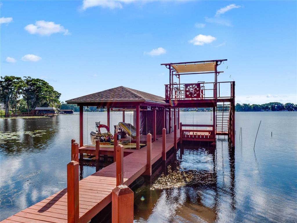
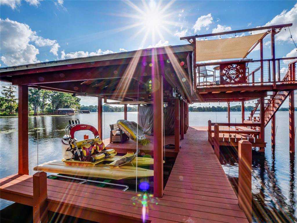
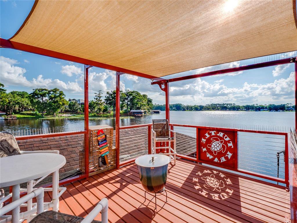

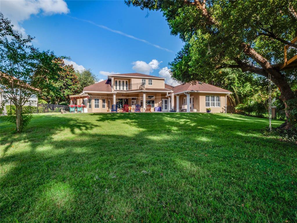

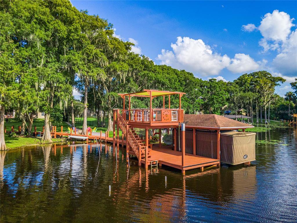
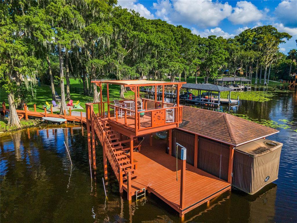
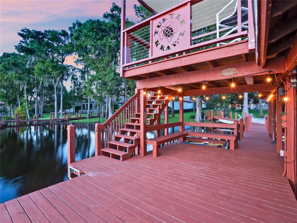
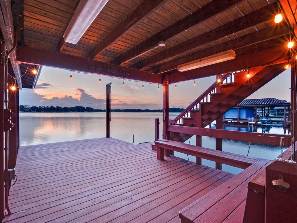
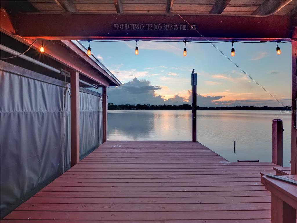
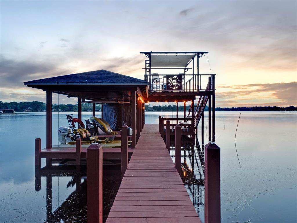
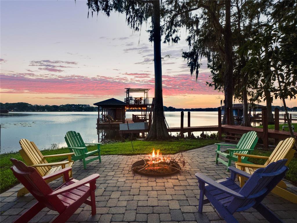
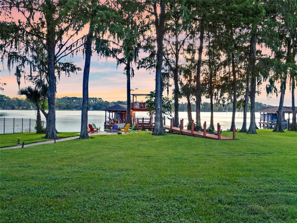
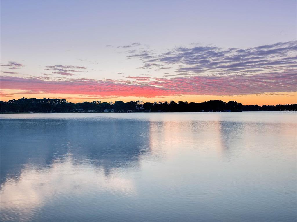
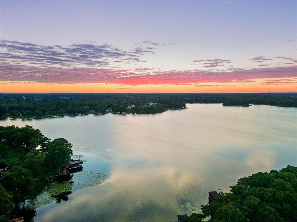
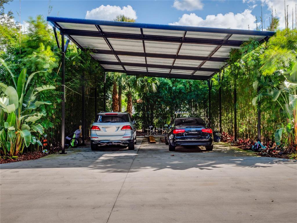
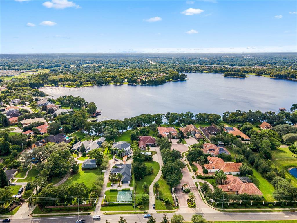
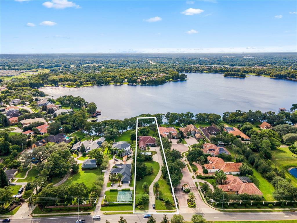
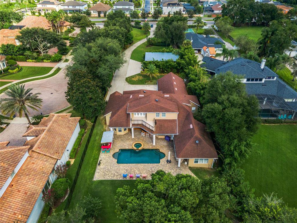
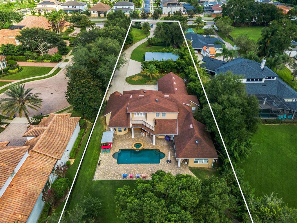
/u.realgeeks.media/belbenrealtygroup/400dpilogo.png)