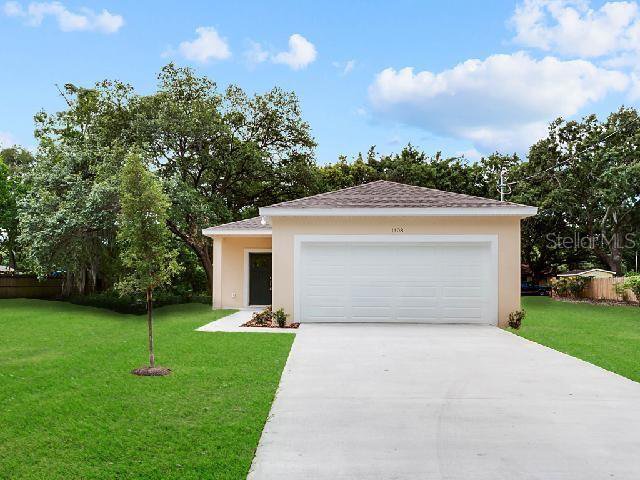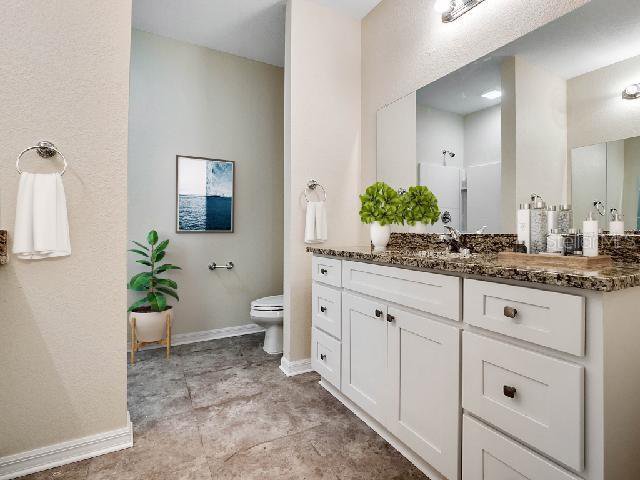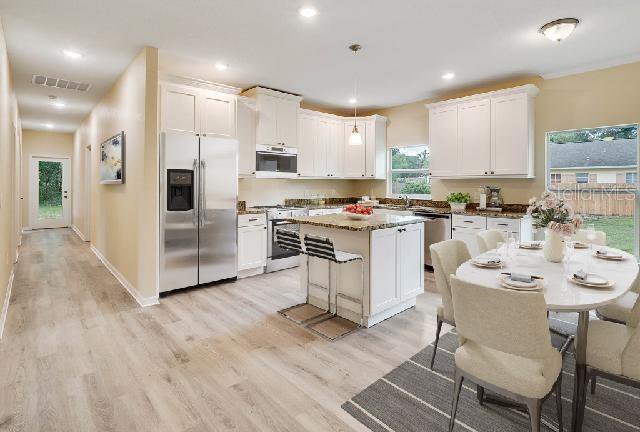1013 W 12th Street, Sanford, FL 32771
- $305,000
- 3
- BD
- 2
- BA
- 1,457
- SqFt
- Sold Price
- $305,000
- List Price
- $299,999
- Status
- Sold
- Days on Market
- 249
- Closing Date
- Sep 30, 2022
- MLS#
- O5971288
- Property Style
- Single Family
- Architectural Style
- Contemporary
- New Construction
- Yes
- Year Built
- 2021
- Bedrooms
- 3
- Bathrooms
- 2
- Living Area
- 1,457
- Lot Size
- 5,850
- Acres
- 0.13
- Total Acreage
- 0 to less than 1/4
- Legal Subdivision Name
- Stendifords Add
- MLS Area Major
- Sanford/Lake Forest
Property Description
Pre-Construction. To be built. Pre-Construction. Using a proprietary building technique, this solid construction home is built to last. Using a state-of-the-art technique to give you the most durable exterior walls available on the market. The builder's attention to detail and desire to build you the perfect, carefree home is evident in the open floor plan. You will love the location of the to-be-built home. Less than a mile from downtown Sanford and all it has to offer. From the authentic German Beer House to eclectic coffee shops and bars. If boating and fishing is your thing, you are also just a mile away from the Sanford Marina. Perfect for the growing family as the Central Florida Zoo is just minutes away. You will enjoy the freedom to live as you want as the home IS NOT in an HOA-controlled neighborhood. Sanford is the up-and-coming destination for high-tech and home town. Photos similar to the proposed construction.
Additional Information
- Taxes
- $267
- Minimum Lease
- 7 Months
- Location
- Cleared, City Limits, Level, Near Marina, Paved
- Community Features
- No Deed Restriction
- Zoning
- GC2
- Interior Layout
- High Ceilings, Kitchen/Family Room Combo, Master Bedroom Main Floor, Open Floorplan, Solid Surface Counters, Split Bedroom, Walk-In Closet(s)
- Interior Features
- High Ceilings, Kitchen/Family Room Combo, Master Bedroom Main Floor, Open Floorplan, Solid Surface Counters, Split Bedroom, Walk-In Closet(s)
- Floor
- Carpet, Ceramic Tile
- Appliances
- Dishwasher, Disposal, Electric Water Heater, Range
- Utilities
- Cable Available, Electricity Available, Phone Available, Public, Sewer Available, Water Available
- Heating
- Central, Heat Pump
- Air Conditioning
- Central Air
- Exterior Construction
- Concrete, Stucco
- Exterior Features
- Sliding Doors
- Roof
- Shingle
- Foundation
- Slab
- Pool
- No Pool
- Garage Carport
- 2 Car Garage
- Garage Spaces
- 2
- Flood Zone Code
- x
- Parcel ID
- 25-19-30-511-0000-0040
- Legal Description
- LOT 4 STENDIFORDS ADD PB 1 PG 110
Mortgage Calculator
Listing courtesy of WEICHERT REALTORS HALLMARK PRO. Selling Office: FIDELITY PROPERTY BROKERS LLC.
StellarMLS is the source of this information via Internet Data Exchange Program. All listing information is deemed reliable but not guaranteed and should be independently verified through personal inspection by appropriate professionals. Listings displayed on this website may be subject to prior sale or removal from sale. Availability of any listing should always be independently verified. Listing information is provided for consumer personal, non-commercial use, solely to identify potential properties for potential purchase. All other use is strictly prohibited and may violate relevant federal and state law. Data last updated on



/u.realgeeks.media/belbenrealtygroup/400dpilogo.png)