2694 Winchester Circle, Eustis, FL 32726
- $230,000
- 3
- BD
- 2
- BA
- 1,308
- SqFt
- Sold Price
- $230,000
- List Price
- $225,000
- Status
- Sold
- Days on Market
- 7
- Closing Date
- Oct 29, 2021
- MLS#
- O5971140
- Property Style
- Single Family
- Architectural Style
- Traditional
- Year Built
- 1995
- Bedrooms
- 3
- Bathrooms
- 2
- Living Area
- 1,308
- Lot Size
- 5,000
- Acres
- 0.11
- Total Acreage
- 0 to less than 1/4
- Legal Subdivision Name
- Eustis Winchester Estates Tr A & B
- MLS Area Major
- Eustis
Property Description
Welcome to Winchester Estates where your new home features an open floor plan with 3 bedrooms, 2 full bathrooms, plus a 2 car garage, and SOLAR! Sellers have made the following improvements: a ROOF INSTALLED 2016, AC INSTALLED 2011, GARAGE DOOR INSTALLED 2013, SOLAR INSTALLED 2020, interior and exterior paint in 2006, and laminate flooring in 2008. The kitchen offers an open concept overlooking the living room with a patio and backyard view. It has plenty of eating space in the kitchen, or you can enjoy your morning coffee at the snack bar. There is also a custom made roll away island and STAINLESS STEEL appliances. This is a popular split bedroom floor plan with vaulted ceilings making it feel larger than it is, and the living room opens to your own private patio area for entertaining that is surrounded with white vinyl privacy fencing. The master bedroom has a nice walk-in closet! The garage offers plenty of storage options having extra cabinets and also gives you the option to utilize the area for relaxing with the screened door option. This truly is a wonderful starter home for either a first time homeowner who is energy conscious, family, or for the retiree who wants a small and quiet place to call home and live efficiently. Did I mention there is a low HOA and a fantastic location being close to popular Mount Dora area, the new 429 expressway, and this neighborhood is close to all your shopping, dining, medical needs. You know what they say...location, location, location...come make this home YOURS today!
Additional Information
- Taxes
- $800
- Minimum Lease
- No Minimum
- HOA Fee
- $195
- HOA Payment Schedule
- Semi-Annually
- Location
- Paved
- Community Features
- No Deed Restriction
- Property Description
- One Story, Attached
- Zoning
- SR
- Interior Layout
- Ceiling Fans(s), Eat-in Kitchen, Kitchen/Family Room Combo
- Interior Features
- Ceiling Fans(s), Eat-in Kitchen, Kitchen/Family Room Combo
- Floor
- Carpet, Laminate
- Appliances
- Dishwasher, Dryer, Electric Water Heater, Microwave, Range, Refrigerator, Washer, Water Softener
- Utilities
- Cable Available, Electricity Connected, Sewer Connected, Solar, Water Connected
- Heating
- Central, Electric
- Air Conditioning
- Central Air
- Exterior Construction
- Block, Stucco, Wood Siding
- Exterior Features
- Awning(s), Fence, Irrigation System, Sliding Doors
- Roof
- Shingle
- Foundation
- Slab
- Pool
- No Pool
- Garage Carport
- 2 Car Garage
- Garage Spaces
- 2
- Garage Features
- Driveway, Garage Door Opener, On Street
- Garage Dimensions
- 20x20
- Fences
- Vinyl
- Pets
- Allowed
- Flood Zone Code
- X
- Parcel ID
- 07-19-27-1150-000-04400
- Legal Description
- EUSTIS, WINCHESTER ESTATES SUB LOT 44 PB 36 PG 14 ORB 2756 PG 1403
Mortgage Calculator
Listing courtesy of KELLER WILLIAMS ADVANTAGE REALTY. Selling Office: AGENT TRUST REALTY CORPORATION.
StellarMLS is the source of this information via Internet Data Exchange Program. All listing information is deemed reliable but not guaranteed and should be independently verified through personal inspection by appropriate professionals. Listings displayed on this website may be subject to prior sale or removal from sale. Availability of any listing should always be independently verified. Listing information is provided for consumer personal, non-commercial use, solely to identify potential properties for potential purchase. All other use is strictly prohibited and may violate relevant federal and state law. Data last updated on
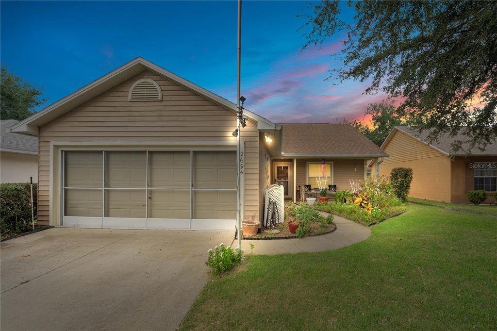
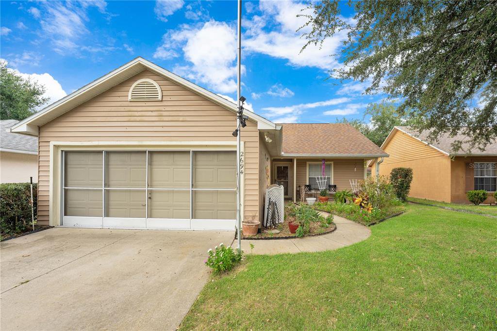
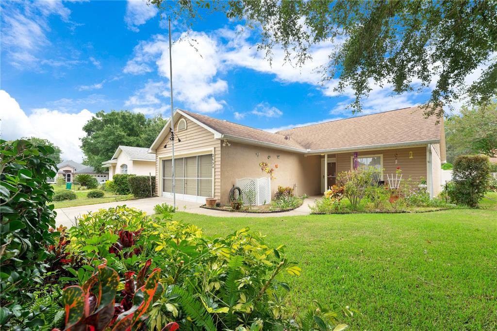

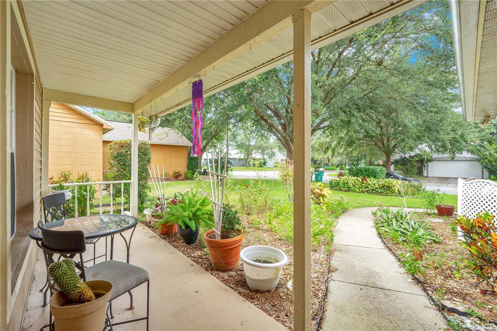
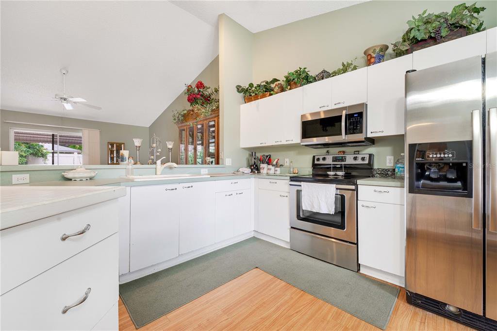
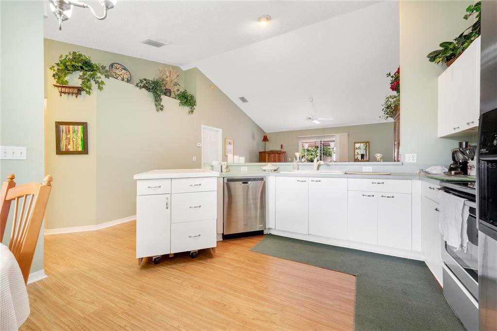

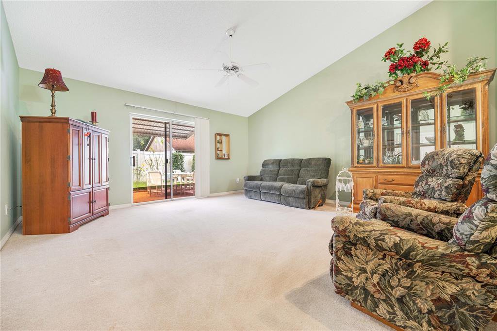
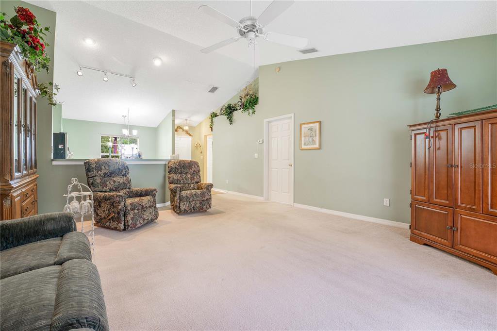
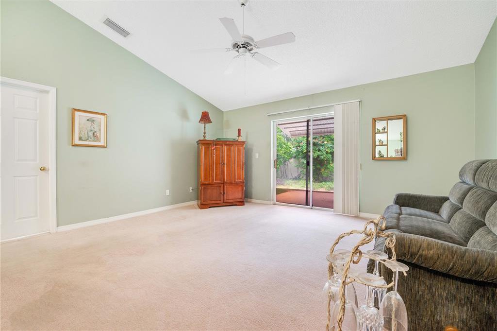
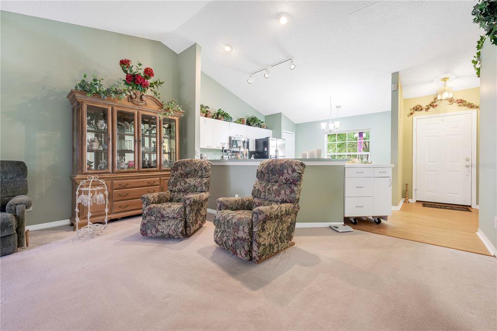

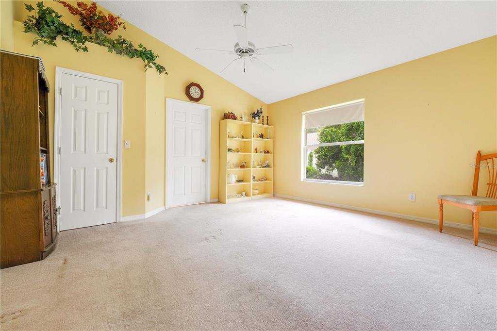
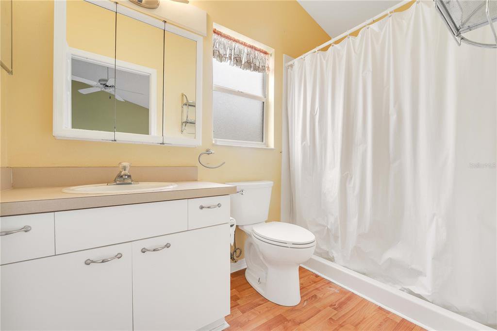
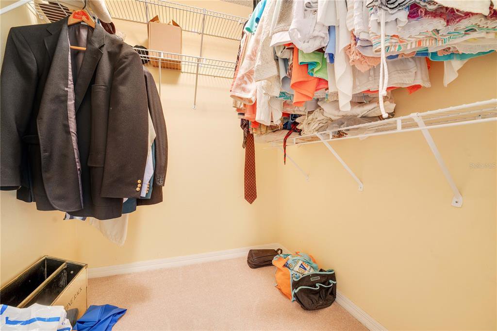
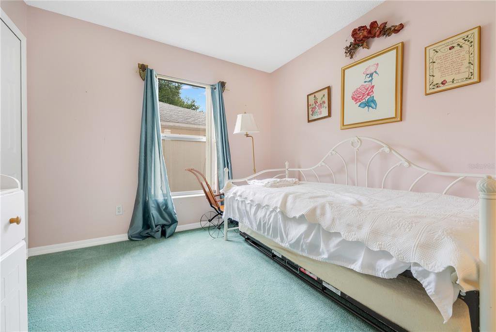
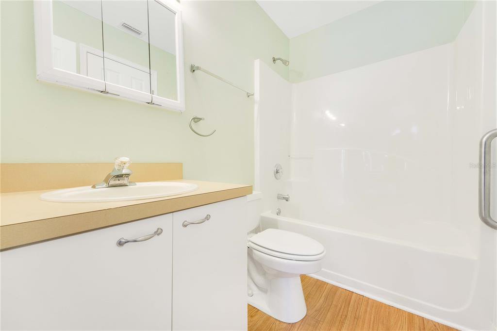
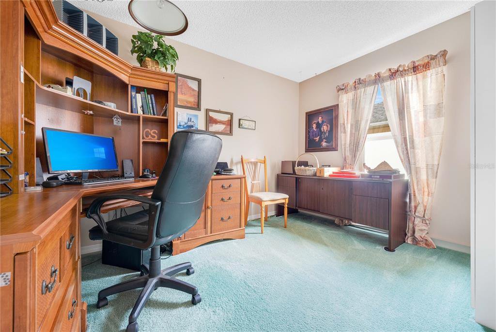
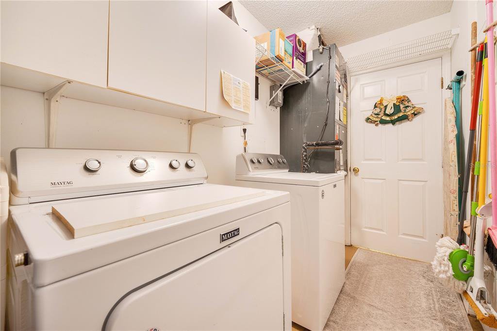
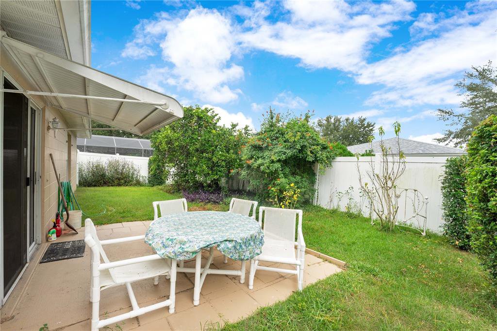
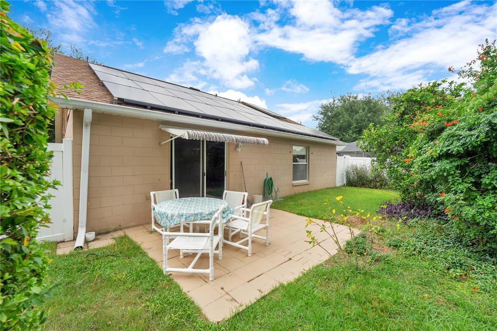
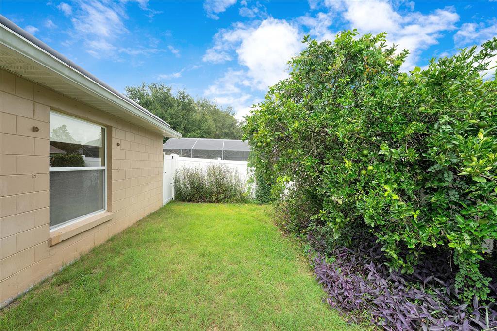
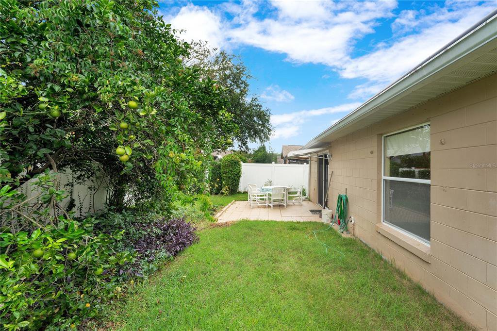
/u.realgeeks.media/belbenrealtygroup/400dpilogo.png)