3524 Summer Haven Lane, Apopka, FL 32703
- $325,000
- 3
- BD
- 2
- BA
- 1,466
- SqFt
- Sold Price
- $325,000
- List Price
- $325,000
- Status
- Sold
- Days on Market
- 57
- Closing Date
- Nov 24, 2021
- MLS#
- O5971111
- Property Style
- Single Family
- Architectural Style
- Contemporary
- Year Built
- 2000
- Bedrooms
- 3
- Bathrooms
- 2
- Living Area
- 1,466
- Lot Size
- 8,245
- Acres
- 0.19
- Total Acreage
- 0 to less than 1/4
- Legal Subdivision Name
- Paradise Heights
- MLS Area Major
- Apopka
Property Description
This gorgeous home has been completely remodeled inside and out. From the Brand new architectural shingle roof, new privacy fence, Brand new 16 Seer Trane Air Conditioning System, to a completely new inside as well. Brand new Ceramic Wood Tile throughout. All new kitchen appliances including beautiful new sink & faucet. New electrical with tons of extra outlets and lighting. Upgraded features throughout. 72" Fan in Living Room and new fans in every bedroom. Freshly painted throughout. You want a home in absolutely move-in condition - this is it. It's like a Brand New House!!! You have to see this home to appreciate the love and care that has gone into making this a truly exceptional home! And it's close to major highways, the brand new Advent Hospital, Shopping, Grocery store, etc. Come fall in love with your new Home!
Additional Information
- Taxes
- $1118
- Minimum Lease
- 7 Months
- Location
- In County, Level, Paved
- Community Features
- No Deed Restriction
- Property Description
- One Story
- Zoning
- R-1
- Interior Layout
- Ceiling Fans(s), Eat-in Kitchen, High Ceilings, Open Floorplan, Split Bedroom, Vaulted Ceiling(s), Walk-In Closet(s), Window Treatments
- Interior Features
- Ceiling Fans(s), Eat-in Kitchen, High Ceilings, Open Floorplan, Split Bedroom, Vaulted Ceiling(s), Walk-In Closet(s), Window Treatments
- Floor
- Ceramic Tile
- Appliances
- Dishwasher, Disposal, Exhaust Fan, Range, Range Hood, Refrigerator, Water Filtration System
- Utilities
- BB/HS Internet Available, Electricity Connected, Phone Available, Public, Water Connected
- Heating
- Central, Electric, Heat Pump
- Air Conditioning
- Central Air
- Fireplace Description
- Living Room, Wood Burning
- Exterior Construction
- Block, Stucco
- Exterior Features
- Fence, French Doors, Rain Gutters
- Roof
- Shingle
- Foundation
- Slab
- Pool
- No Pool
- Garage Carport
- 2 Car Garage
- Garage Spaces
- 2
- Garage Features
- Driveway, Garage Door Opener
- Garage Dimensions
- 19X20
- Elementary School
- Wheatley Elem
- Middle School
- Piedmont Lakes Middle
- High School
- Ocoee High
- Fences
- Wood
- Pets
- Allowed
- Flood Zone Code
- X
- Parcel ID
- 29-21-28-6640-18-160
- Legal Description
- PARADISE HEIGHTS O/31 LOTS 16 17 & 18 BLK 18
Mortgage Calculator
Listing courtesy of JEMINI REALTY CORP. Selling Office: FANNIE HILLMAN & ASSOCIATES.
StellarMLS is the source of this information via Internet Data Exchange Program. All listing information is deemed reliable but not guaranteed and should be independently verified through personal inspection by appropriate professionals. Listings displayed on this website may be subject to prior sale or removal from sale. Availability of any listing should always be independently verified. Listing information is provided for consumer personal, non-commercial use, solely to identify potential properties for potential purchase. All other use is strictly prohibited and may violate relevant federal and state law. Data last updated on
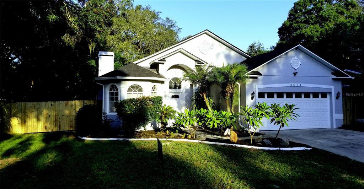
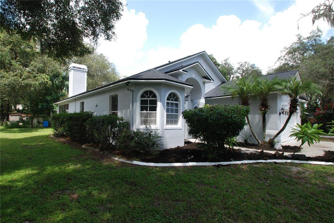
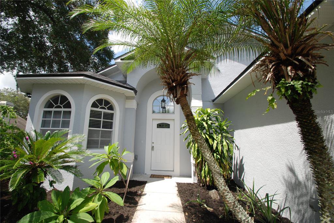
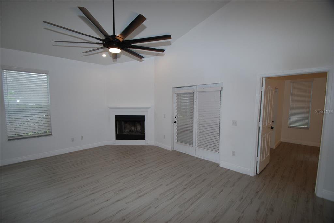
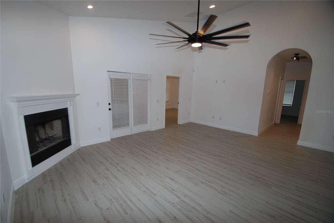
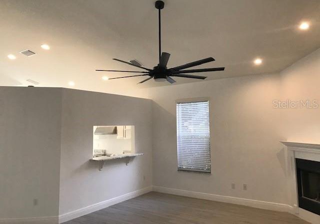
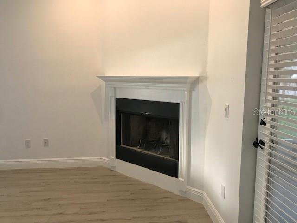
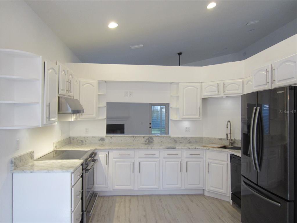
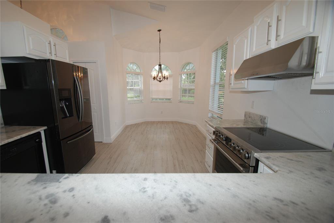
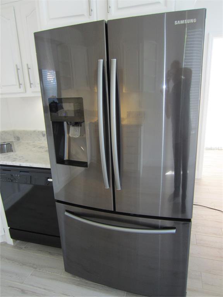
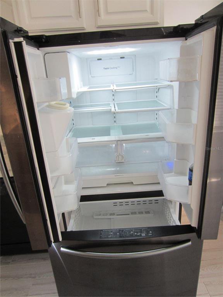
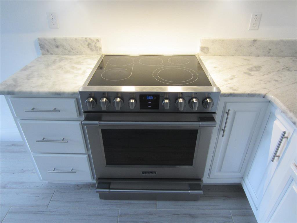
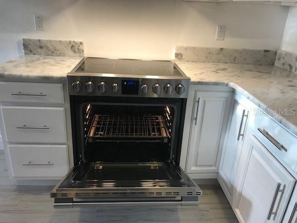
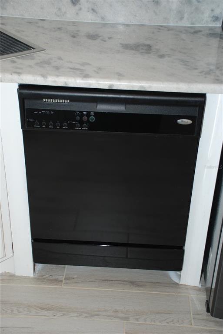
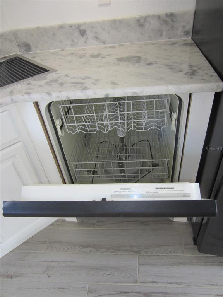
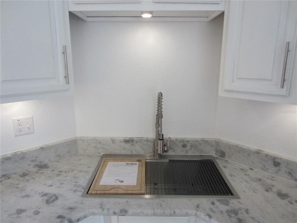
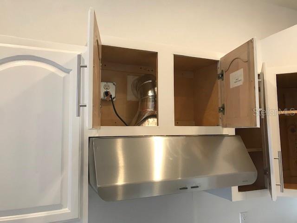
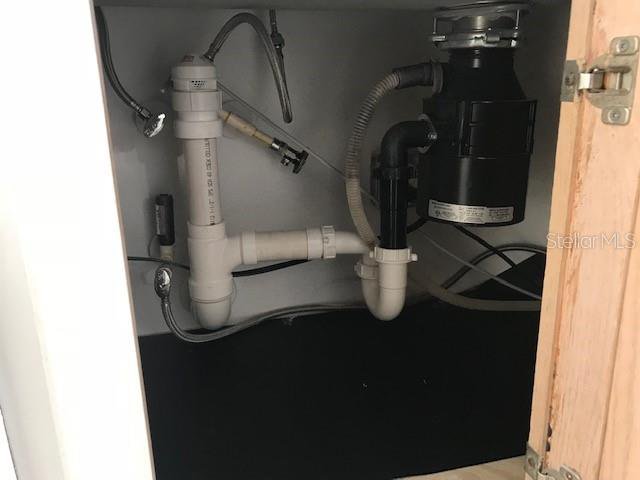
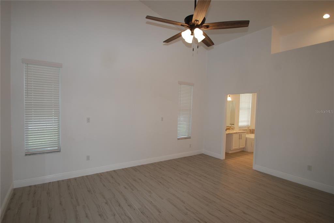
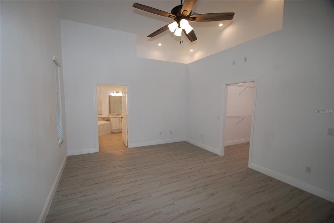
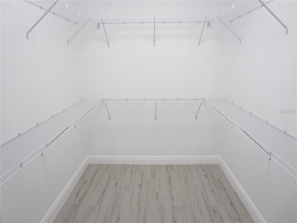
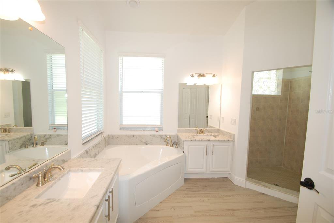
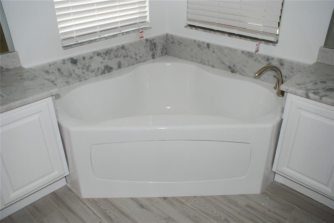
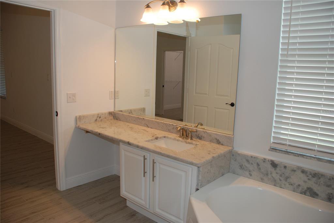
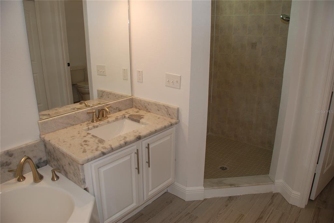
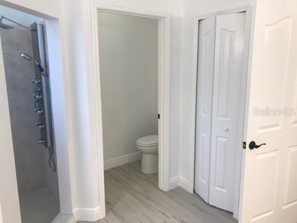
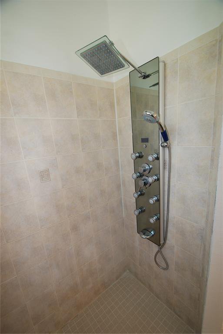
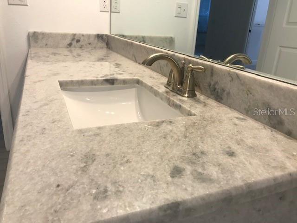
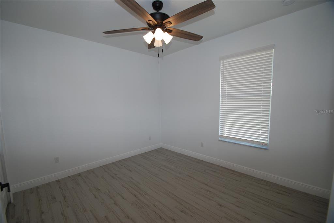
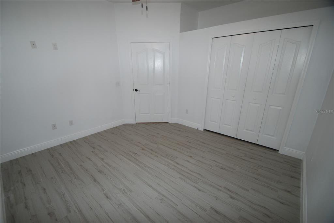
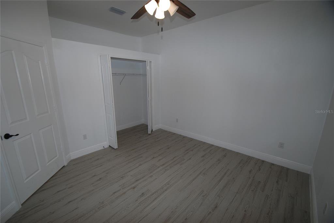
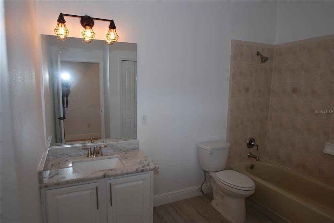
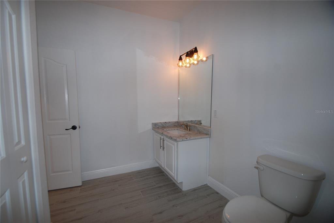
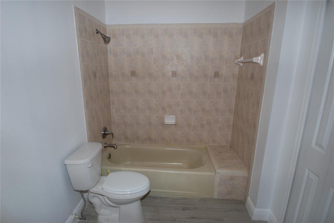
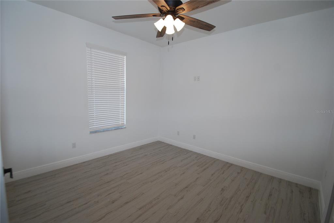

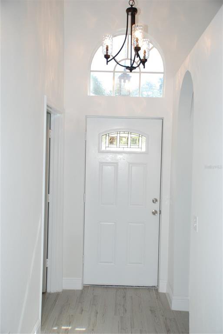
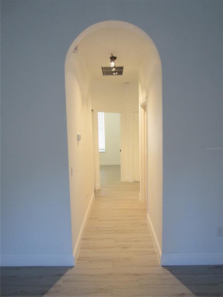
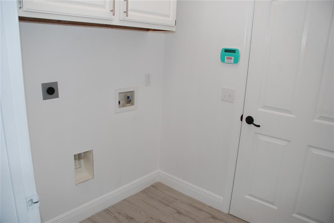
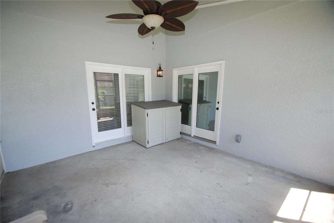
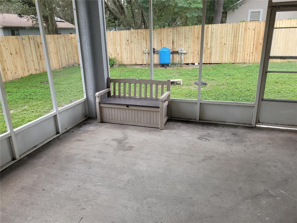
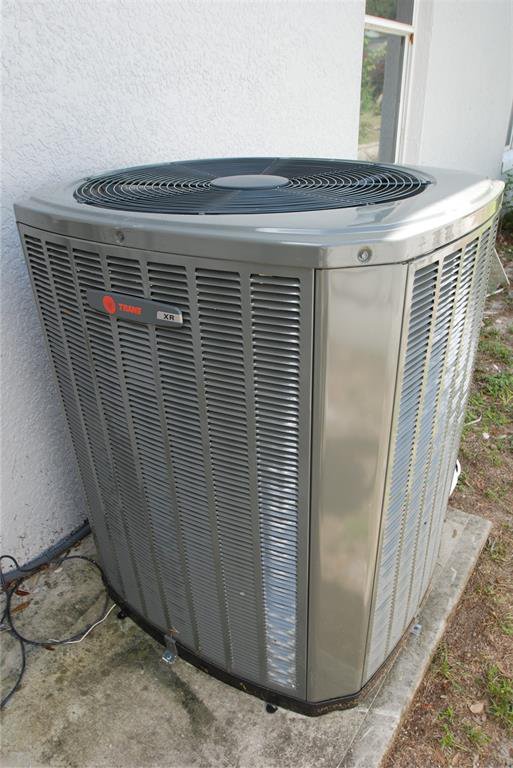

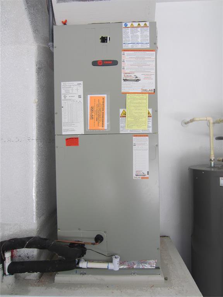
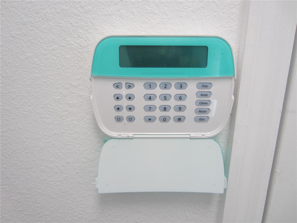
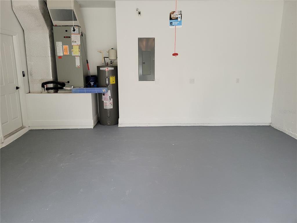
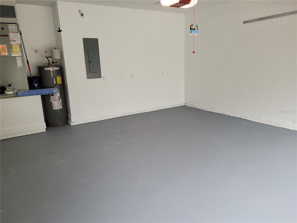
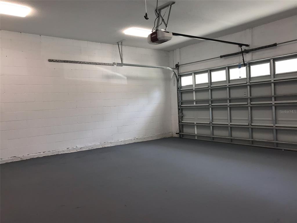
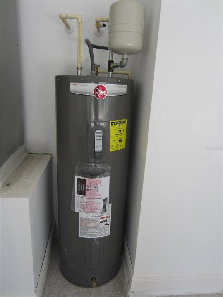
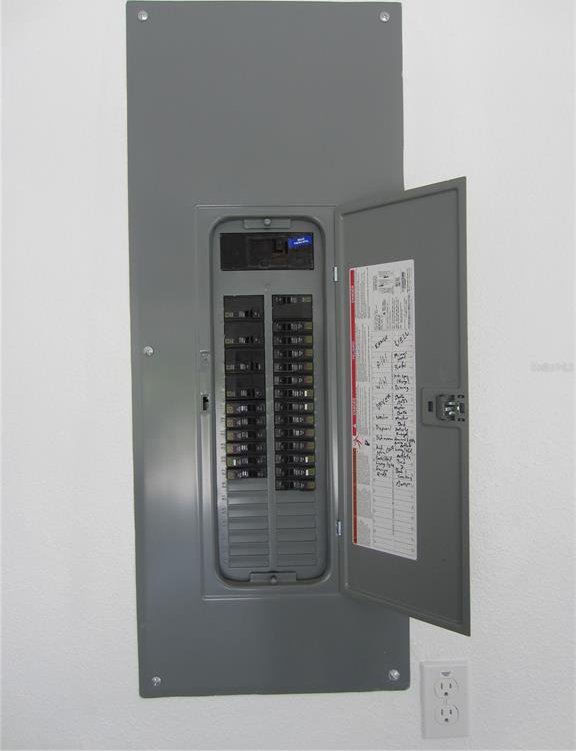
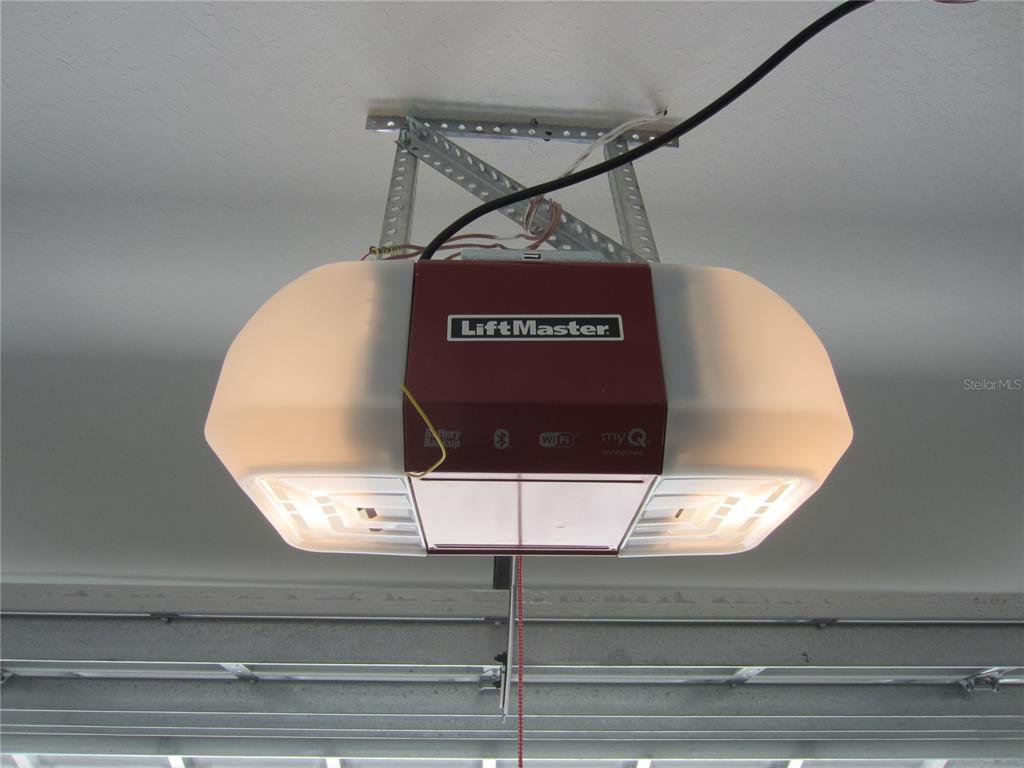
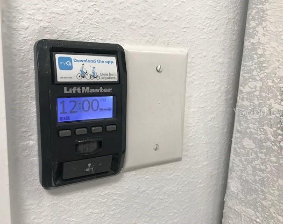
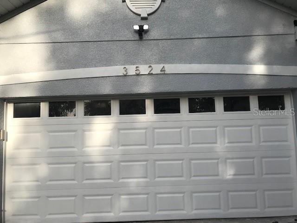
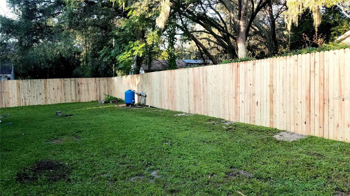
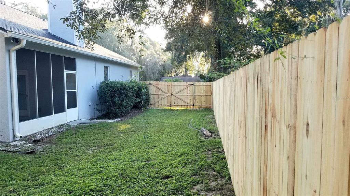
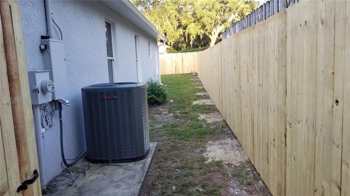
/u.realgeeks.media/belbenrealtygroup/400dpilogo.png)