49 Community Drive, Debary, FL 32713
- $310,000
- 3
- BD
- 2
- BA
- 1,721
- SqFt
- Sold Price
- $310,000
- List Price
- $333,900
- Status
- Sold
- Days on Market
- 63
- Closing Date
- Jan 14, 2022
- MLS#
- O5971065
- Property Style
- Single Family
- Year Built
- 1975
- Bedrooms
- 3
- Bathrooms
- 2
- Living Area
- 1,721
- Lot Size
- 13,200
- Acres
- 0.30
- Total Acreage
- 1/4 to less than 1/2
- MLS Area Major
- Debary
Property Description
What a transformation! This home was purchased in 2015 and given an incredible face lift. You will immediately see the slate entrance with stone accents surrounding door and custom-made stain glass window. As you enter, you will see crown molding and tile flooring throughout. Formal dining room is situated right off kitchen and has a lovely window for natural light. Kitchen was remodeled with new all wood cabinets, stainless steel appliances and beautiful quartz countertops. Large kitchen island includes the double sink and breakfast bar, making it a perfect configuration for cooking family meals and entertaining. Kitchen opens to a family room and a huge screened in lanai. The master suite has window overlooking back yard and a large walk-in closet. The remodeled master bathroom has a quartz vanity top and tiled shower. This split floor plan has 2 large guest bedrooms and a remodeled guest bathroom. Need an extra room for a bedroom, den, playroom or office? There’s a 12x15 room in addition to the 3 bedrooms! Roof is approximately 4.5 years old, 2019 3-ton HVAC, 2017 water filtration system and water tank, 2018 water heater. Extra insulation in attic and thermostatically controlled attic exhaust fan. Some added features include a 20x25 metal RV storage/workshop that has 230V and 110V service with 12’ drive through gate access. Separate generator electrical panel will run several components of house during an outage AND there is a separate hot water heater! Honda EU7000 generator stays! There is even an emergency gravity fed 150 gallon water system!
Additional Information
- Taxes
- $1969
- Minimum Lease
- 1-2 Years
- Community Features
- No Deed Restriction
- Property Description
- One Story
- Zoning
- R4
- Interior Layout
- Ceiling Fans(s), Eat-in Kitchen, Master Bedroom Main Floor, Open Floorplan, Stone Counters, Thermostat Attic Fan, Walk-In Closet(s)
- Interior Features
- Ceiling Fans(s), Eat-in Kitchen, Master Bedroom Main Floor, Open Floorplan, Stone Counters, Thermostat Attic Fan, Walk-In Closet(s)
- Floor
- Tile
- Appliances
- Dishwasher, Dryer, Microwave, Range, Refrigerator, Washer
- Utilities
- Cable Available, Electricity Connected, Phone Available
- Heating
- Central, Electric
- Air Conditioning
- Central Air
- Exterior Construction
- Block, Stucco
- Exterior Features
- Fence, Other, Rain Gutters, Sliding Doors
- Roof
- Shingle
- Foundation
- Slab
- Pool
- No Pool
- Garage Carport
- 2 Car Garage
- Garage Spaces
- 2
- Garage Features
- Garage Door Opener
- Garage Dimensions
- 25x20
- Pets
- Allowed
- Flood Zone Code
- X
- Parcel ID
- 33-18-30-00-00-0260
- Legal Description
- 33 18 30 W 87.5 FT OF E 188.2 FT OF S 150 FT OF N 327.5 FT OF SE 1/4 OF NE 1/4 PER OR 1801 PG 369 PER OR 5596 PG 4657 PER OR 7077 PG 1555 PER OR 7141 PG 4538
Mortgage Calculator
Listing courtesy of LAND AND SEA REALTY. Selling Office: LAND AND SEA REALTY.
StellarMLS is the source of this information via Internet Data Exchange Program. All listing information is deemed reliable but not guaranteed and should be independently verified through personal inspection by appropriate professionals. Listings displayed on this website may be subject to prior sale or removal from sale. Availability of any listing should always be independently verified. Listing information is provided for consumer personal, non-commercial use, solely to identify potential properties for potential purchase. All other use is strictly prohibited and may violate relevant federal and state law. Data last updated on
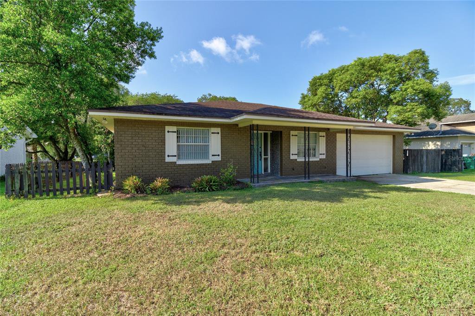
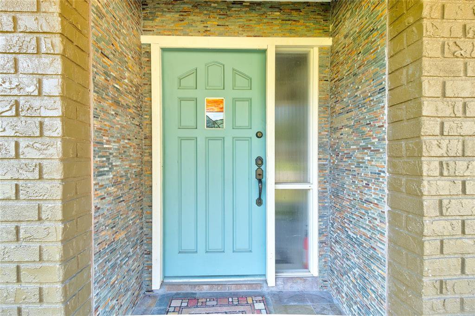
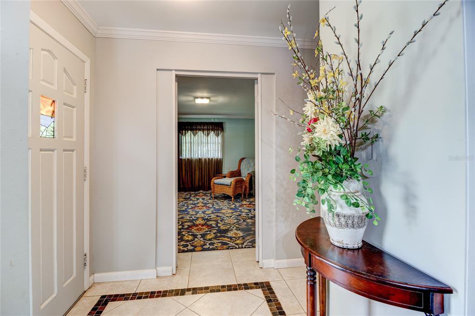
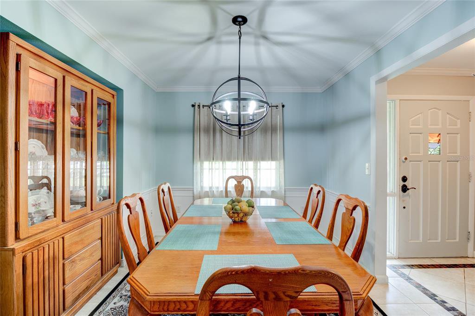
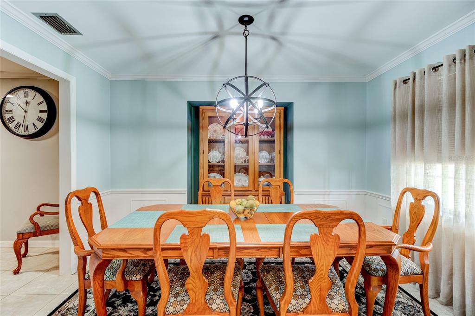
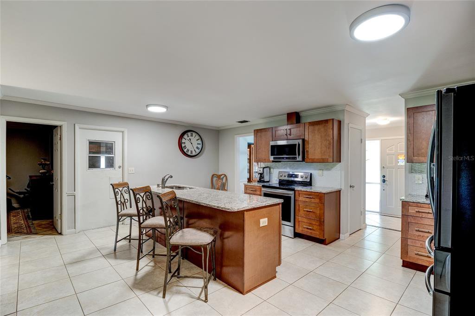
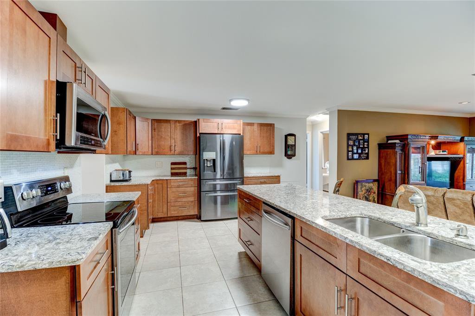
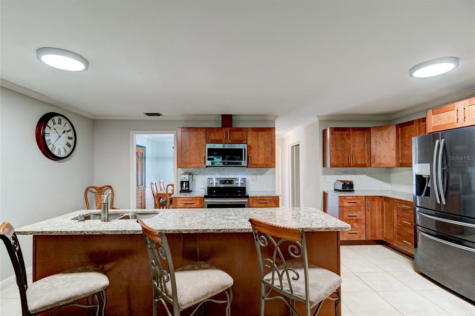
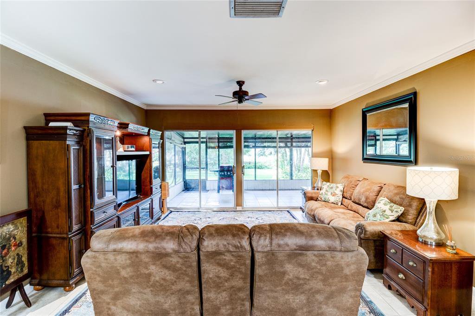

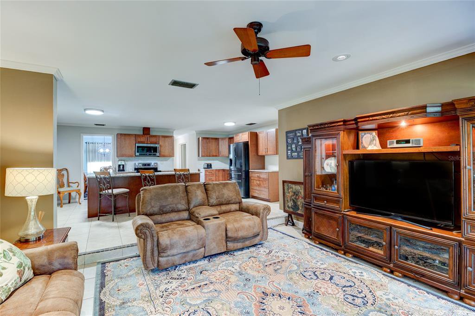
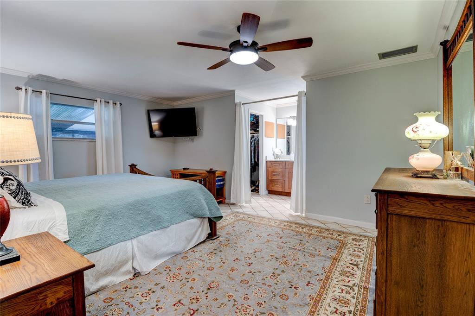
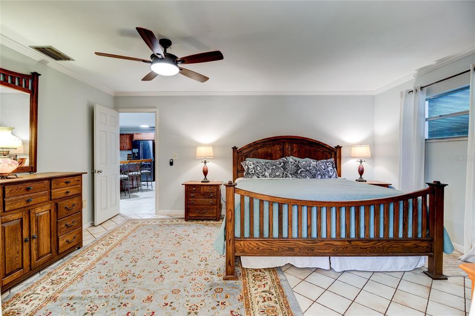

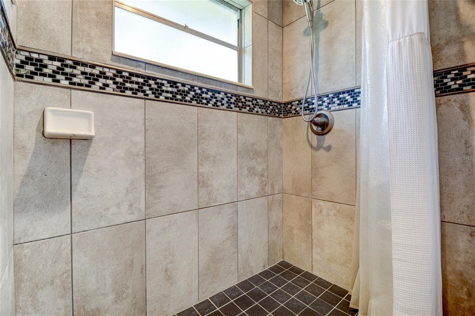
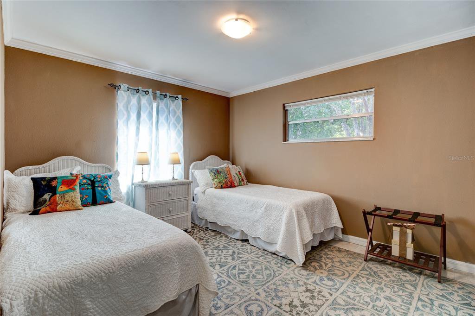
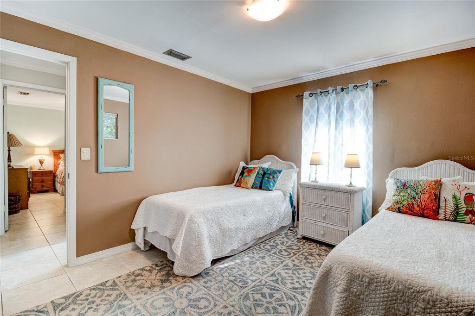
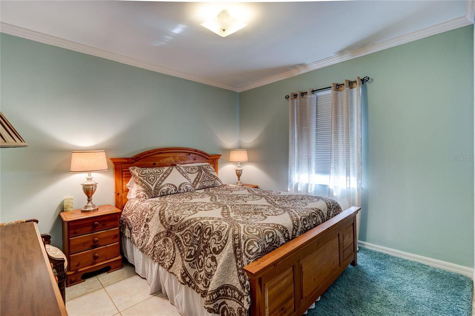
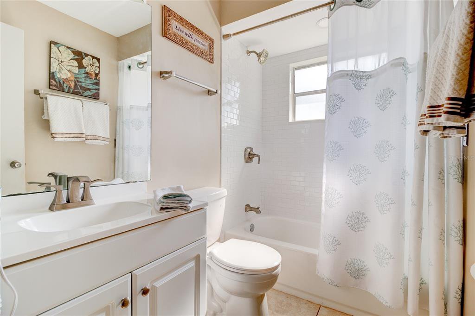
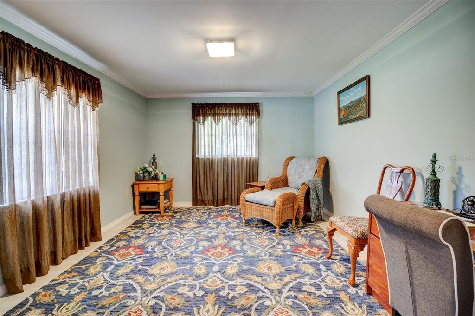
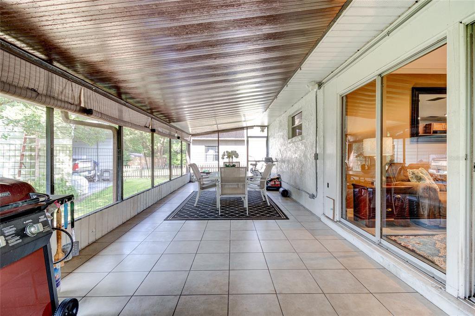
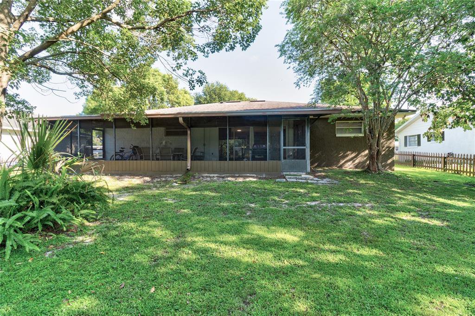
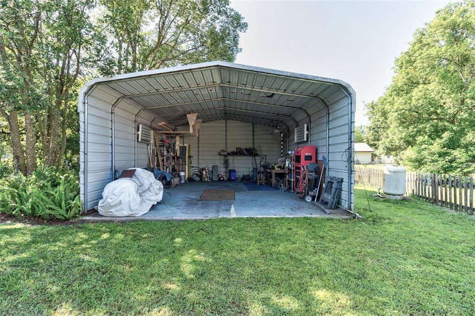
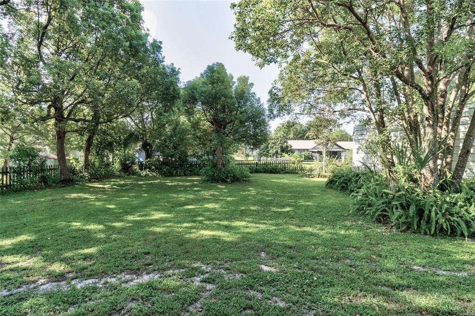
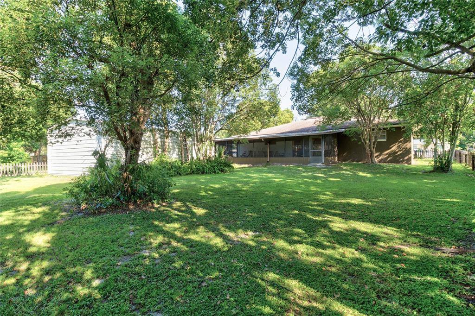
/u.realgeeks.media/belbenrealtygroup/400dpilogo.png)