14014 San Mateo Court, Orlando, FL 32837
- $671,000
- 6
- BD
- 4.5
- BA
- 4,202
- SqFt
- Sold Price
- $671,000
- List Price
- $690,000
- Status
- Sold
- Days on Market
- 35
- Closing Date
- Nov 19, 2021
- MLS#
- O5970550
- Property Style
- Single Family
- Year Built
- 2000
- Bedrooms
- 6
- Bathrooms
- 4.5
- Baths Half
- 1
- Living Area
- 4,202
- Lot Size
- 14,694
- Acres
- 0.34
- Total Acreage
- 1/4 to less than 1/2
- Legal Subdivision Name
- Hunters Creek
- MLS Area Major
- Orlando/Hunters Creek/Southchase
Property Description
Motivated Seller!!! Price Change! This stunning and luxurious home is located in the heart of Hunters Creek. It is only minutes away from Lake Nona or Downtown Orlando. The property is located in a quaint cull de sac. This home boasts panoramic views of water from its large screened in pool area. The floor plan offers a plethora of opportunities for entertaining including formal living room, formal dinning room and a spacious family room overlooking the open kitchen area. Enter through the front door with separate living and dining rooms on either side. Two downstairs bedrooms and 1.5 bathrooms are extra convenient for guests, with four bedrooms and three full bathrooms upstairs, PLUS upstairs sitting area, storage area, and oversized theatre/bonus room! This is a must see home with plenty of space. The driveway will easily fit extra cars during holidays and special occasions. From parties to personal privacy, you've got plenty to do without ever leaving your cul-de-sac. Outside features a large lot with a view to your private pool and community pond in the rear. The lanai is screened with extra room for spending those sunny Florida afternoons outdoors. Did we mention this home is only minutes from the desirable dining, shopping, entertainment, and employment in Hunters Creek? Buyers should verify all taxes, HOA dues, schools, and room dimensions.
Additional Information
- Taxes
- $7367
- Minimum Lease
- 7 Months
- HOA Fee
- $249
- HOA Payment Schedule
- Quarterly
- Location
- Cul-De-Sac, In County, Sidewalk, Paved
- Community Features
- No Deed Restriction
- Property Description
- Two Story
- Zoning
- P-D
- Interior Layout
- Ceiling Fans(s)
- Interior Features
- Ceiling Fans(s)
- Floor
- Carpet, Ceramic Tile
- Appliances
- Dishwasher, Electric Water Heater, Microwave, Range Hood
- Utilities
- Public, Sewer Connected
- Heating
- Central
- Air Conditioning
- Central Air
- Exterior Construction
- Block, Stucco
- Exterior Features
- Lighting, Sliding Doors
- Roof
- Shingle
- Foundation
- Slab
- Pool
- Private
- Pool Type
- Gunite, In Ground
- Garage Carport
- 2 Car Garage
- Garage Spaces
- 2
- Elementary School
- West Creek Elem
- Middle School
- Hunter's Creek Middle
- High School
- Freedom High School
- Water View
- Pond
- Water Frontage
- Pond
- Pets
- Allowed
- Flood Zone Code
- X
- Parcel ID
- 30-24-29-3869-00-760
- Legal Description
- 9275/4978 ERROR IN LEGAL DESCRIPTION -- HUNTERS CREEK TRACT 511 & HUNTERS VISTA BLVD PHASE 2 41/63 LOT 76
Mortgage Calculator
Listing courtesy of NEXTHOME ALLIANCE REALTY. Selling Office: LA ROSA REALTY KISSIMMEE.
StellarMLS is the source of this information via Internet Data Exchange Program. All listing information is deemed reliable but not guaranteed and should be independently verified through personal inspection by appropriate professionals. Listings displayed on this website may be subject to prior sale or removal from sale. Availability of any listing should always be independently verified. Listing information is provided for consumer personal, non-commercial use, solely to identify potential properties for potential purchase. All other use is strictly prohibited and may violate relevant federal and state law. Data last updated on
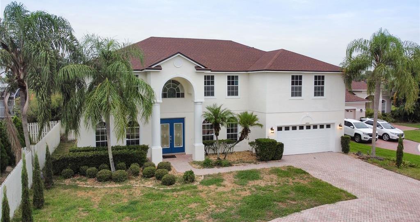
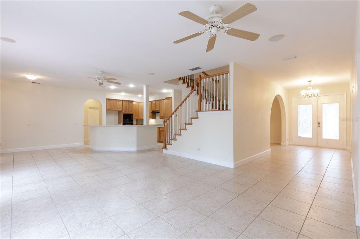
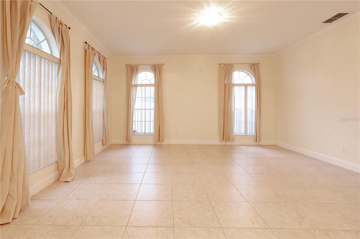
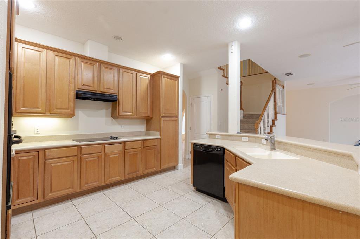
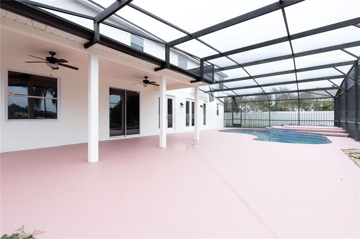
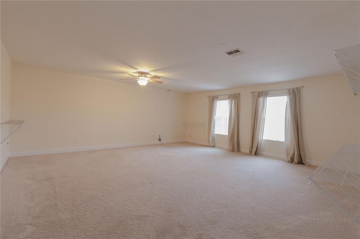

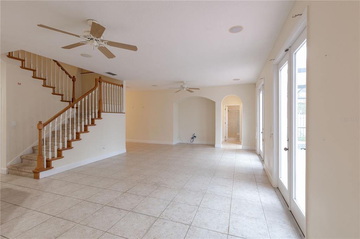
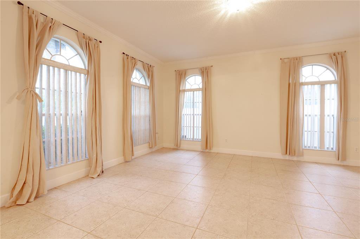
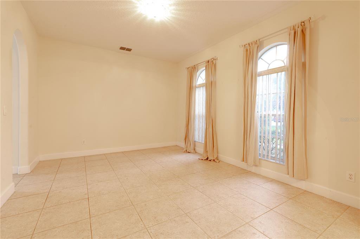
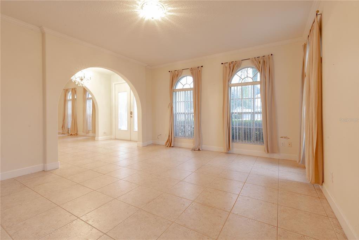
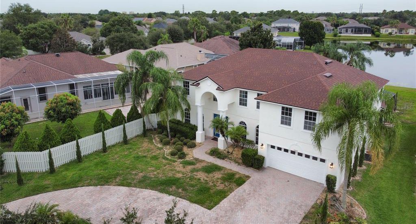
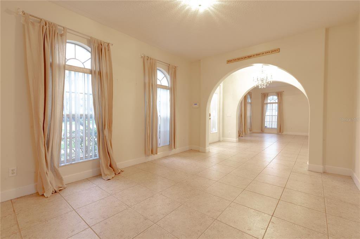
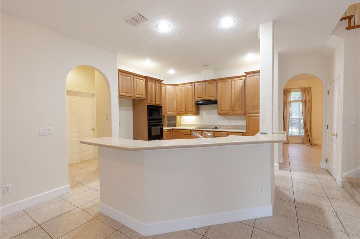
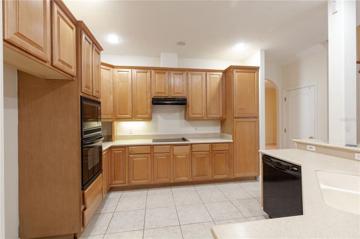
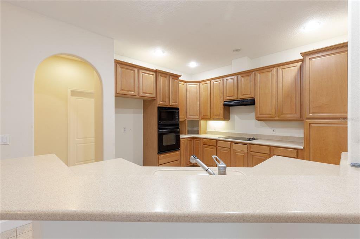
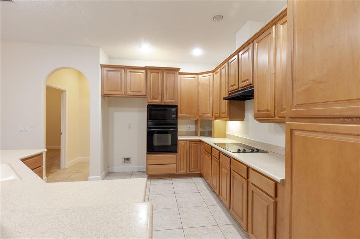
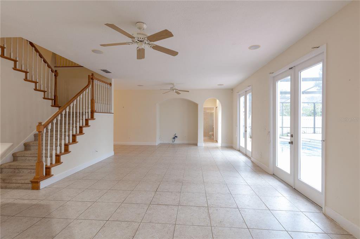
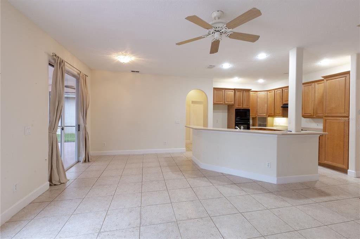
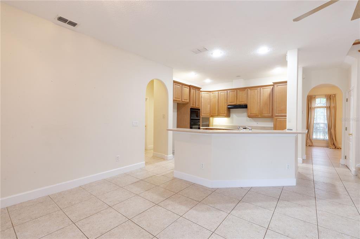
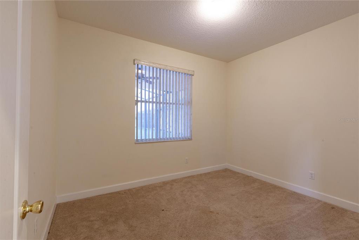
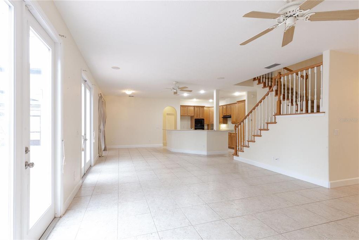
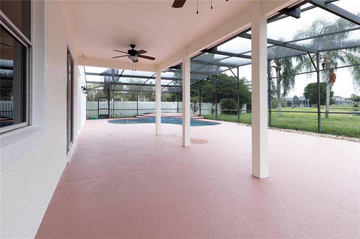
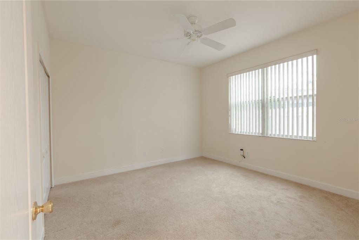
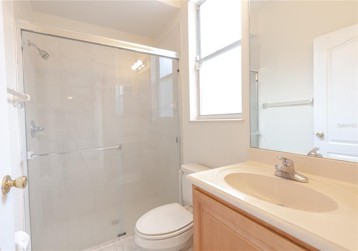
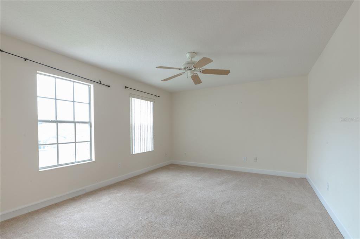
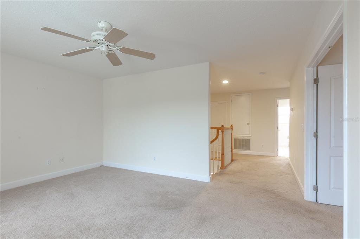
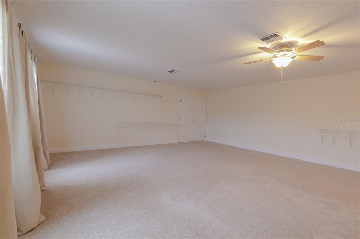
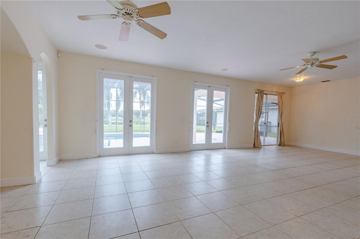
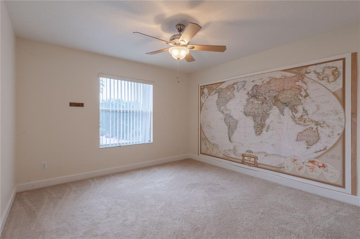
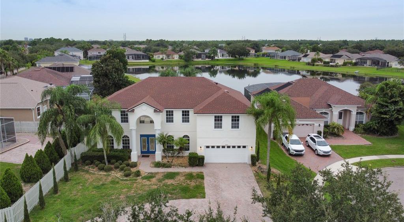
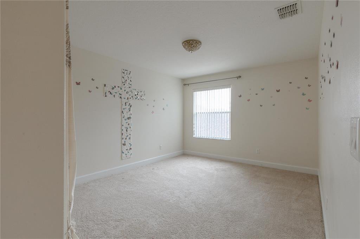
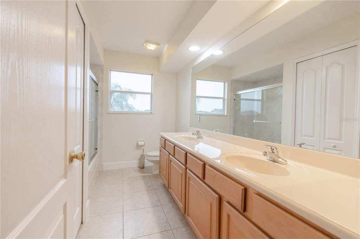
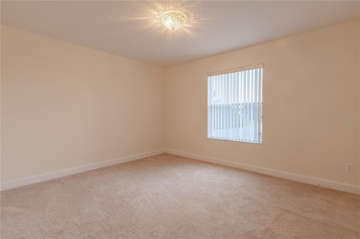
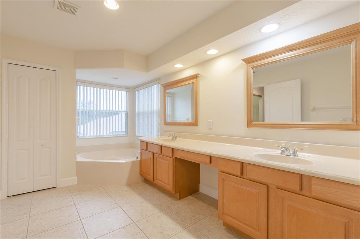
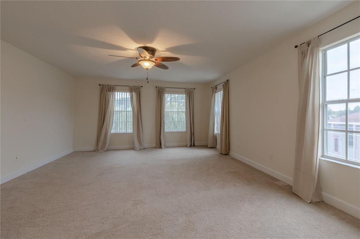
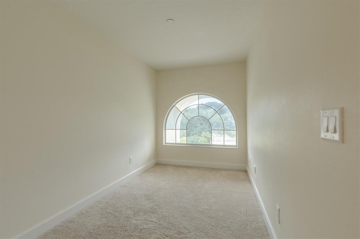
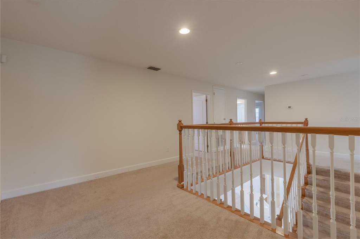
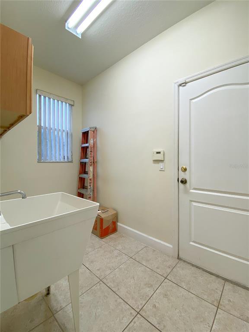
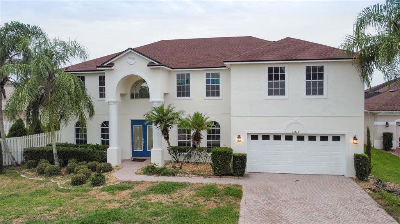
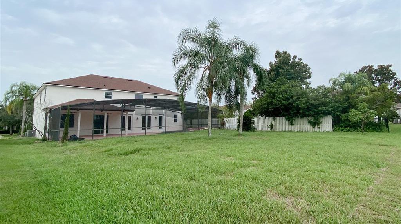
/u.realgeeks.media/belbenrealtygroup/400dpilogo.png)