105 Blue Heron Lane, Casselberry, FL 32707
- $325,000
- 4
- BD
- 2
- BA
- 1,528
- SqFt
- Sold Price
- $325,000
- List Price
- $329,000
- Status
- Sold
- Days on Market
- 39
- Closing Date
- Nov 18, 2021
- MLS#
- O5970478
- Property Style
- Single Family
- Year Built
- 1973
- Bedrooms
- 4
- Bathrooms
- 2
- Living Area
- 1,528
- Lot Size
- 7,889
- Acres
- 0.18
- Total Acreage
- 0 to less than 1/4
- Legal Subdivision Name
- Sterling Park Unit 01
- MLS Area Major
- Casselberry
Property Description
Welcome to your new home! This beautifully updated 4 bedroom 2 bath home is MOVE-IN READY and sits on a corner lot to a cul-de-sac in the Sterling Park community of Deer Run. The home features ceramic tile throughout. The fully updated kitchen has cherry cabinets with crown molding, decorative backsplash, granite countertops, breakfast bar, stainless-steel appliances, and a gas stove. You’ll love the addition of the indoor laundry room, which features an extended pantry and additional cabinet space. 3.5 ton, 15.5 SEER A/C and gas furnace updated in 2013. Electric panel upgraded in 2013. Replumbed in 2006. Installed R-30 Batt insulation above kitchen, dining room, utility room, and garage. Updated insulated double hung windows throughout. Both bathrooms remodeled featuring cultured marble vanities with beautiful floor-to-ceiling tile. French doors with Integral Blinds in the family room lead to a large, porcelain-tiled screened porch and a beautiful vinyl fenced backyard. This home is conveniently located in unincorporated Seminole County with quick access to Winter Springs and the surrounding areas, popular Seminole County school district, shopping, dining and much more. Schedule your appointment today!
Additional Information
- Taxes
- $2640
- Minimum Lease
- No Minimum
- HOA Fee
- $300
- HOA Payment Schedule
- Annually
- Maintenance Includes
- Pool, Recreational Facilities
- Location
- Corner Lot
- Community Features
- Playground, Pool, Tennis Courts, No Deed Restriction
- Property Description
- One Story
- Zoning
- PUD
- Interior Layout
- Ceiling Fans(s), Master Bedroom Main Floor, Skylight(s), Solid Wood Cabinets, Stone Counters
- Interior Features
- Ceiling Fans(s), Master Bedroom Main Floor, Skylight(s), Solid Wood Cabinets, Stone Counters
- Floor
- Ceramic Tile
- Appliances
- Dishwasher, Disposal, Dryer, Gas Water Heater, Microwave, Range, Refrigerator, Washer
- Utilities
- Cable Connected, Electricity Connected, Natural Gas Connected, Sewer Connected, Water Connected
- Heating
- Central, Natural Gas
- Air Conditioning
- Central Air
- Exterior Construction
- Block
- Exterior Features
- Fence, French Doors, Sidewalk
- Roof
- Shingle
- Foundation
- Slab
- Pool
- Community
- Garage Carport
- 2 Car Garage
- Garage Spaces
- 2
- Garage Features
- Driveway
- Garage Dimensions
- 20x20
- Elementary School
- Sterling Park Elementary
- Middle School
- South Seminole Middle
- High School
- Lake Howell High
- Fences
- Vinyl
- Pets
- Allowed
- Flood Zone Code
- X
- Parcel ID
- 15-21-30-501-0A00-0150
- Legal Description
- LOT 15 BLK A STERLING PARK UNIT 1 PB 16 PG 93
Mortgage Calculator
Listing courtesy of WEICHERT REALTORS HALLMARK PROPERTIES. Selling Office: MEP REALTY INVESTMENTS LLC.
StellarMLS is the source of this information via Internet Data Exchange Program. All listing information is deemed reliable but not guaranteed and should be independently verified through personal inspection by appropriate professionals. Listings displayed on this website may be subject to prior sale or removal from sale. Availability of any listing should always be independently verified. Listing information is provided for consumer personal, non-commercial use, solely to identify potential properties for potential purchase. All other use is strictly prohibited and may violate relevant federal and state law. Data last updated on
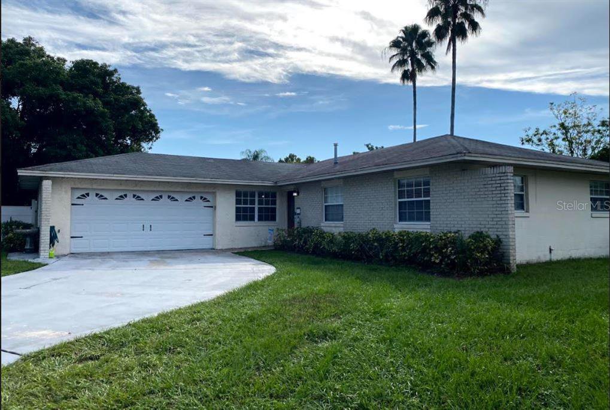
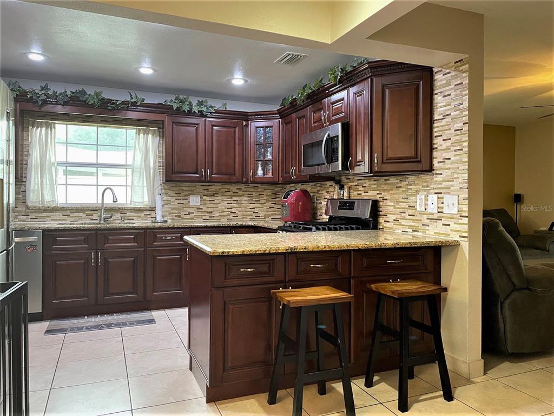
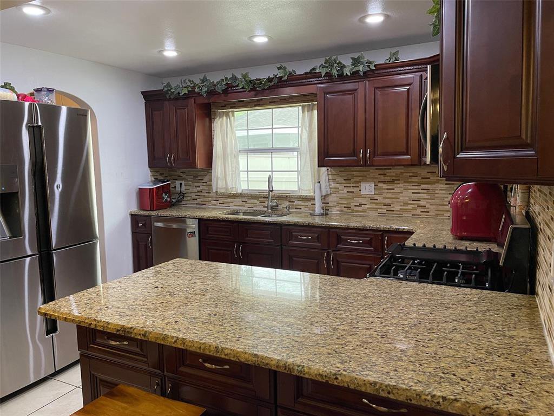
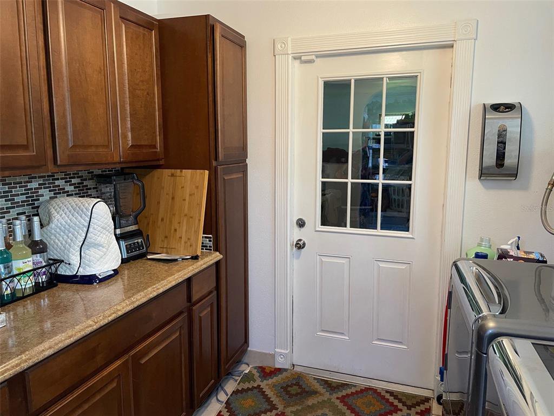
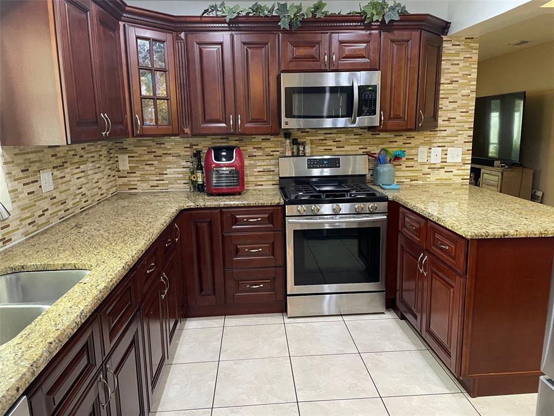
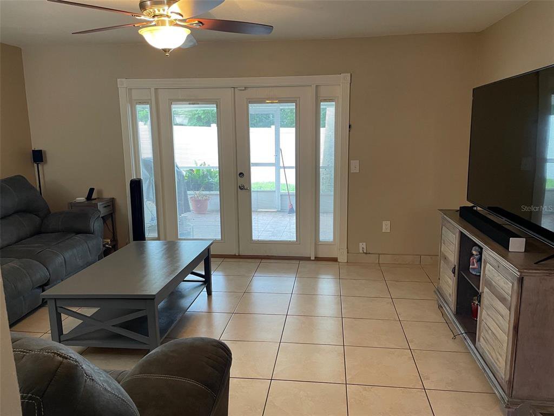
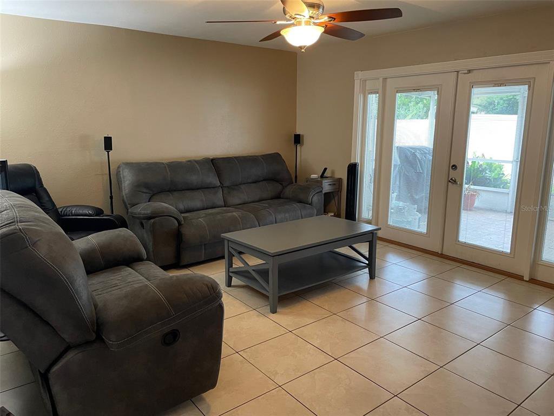
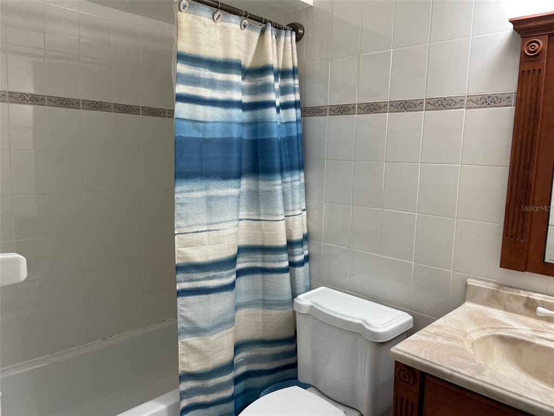
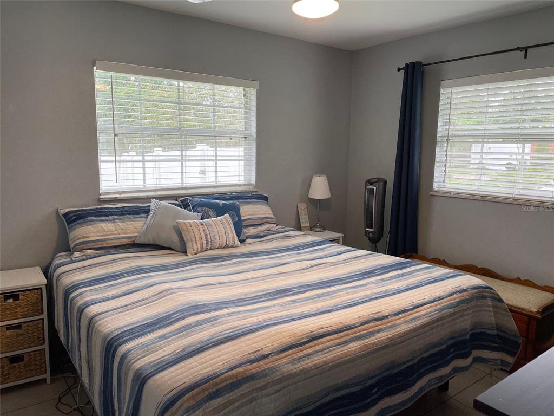
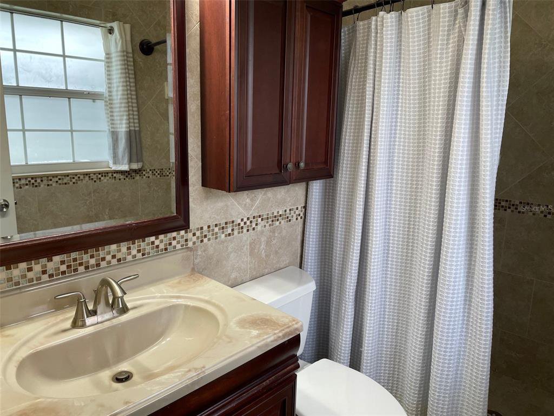
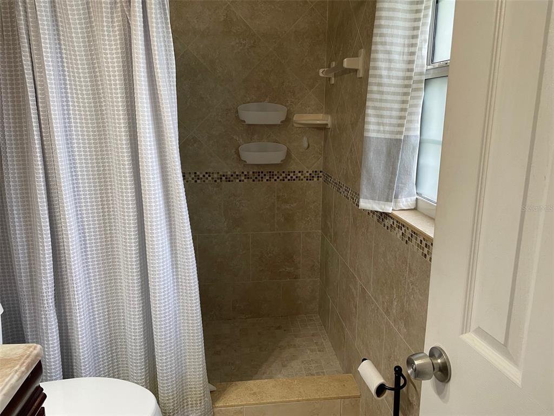
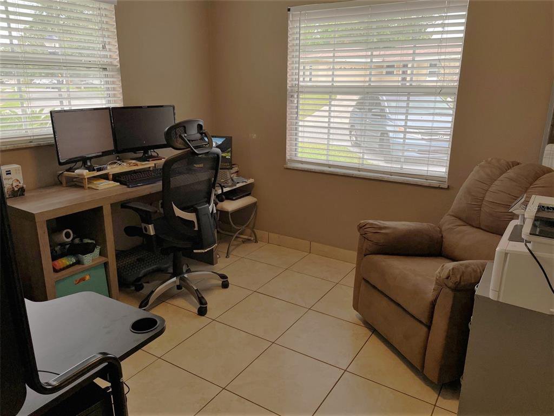
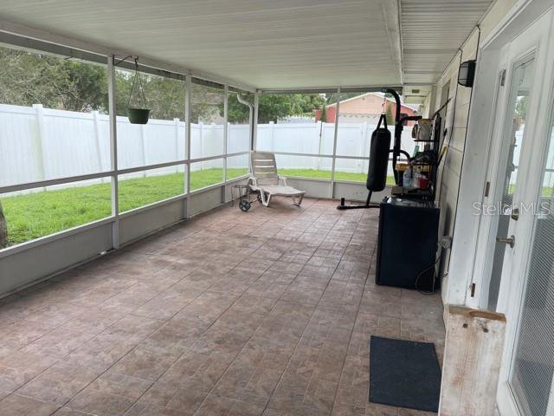
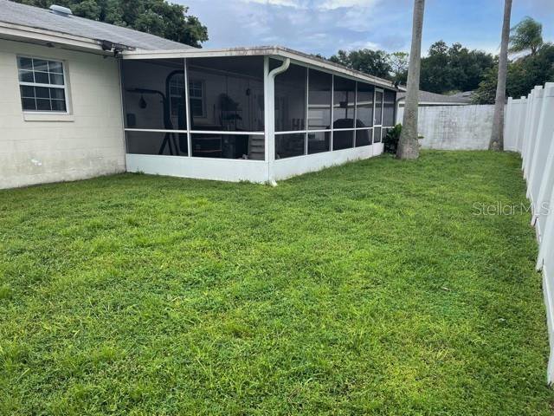
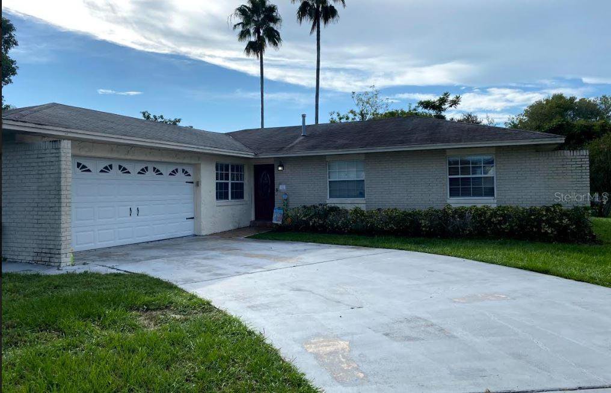
/u.realgeeks.media/belbenrealtygroup/400dpilogo.png)