5148 Filmore Place, Sanford, FL 32773
- $495,000
- 5
- BD
- 3
- BA
- 2,901
- SqFt
- Sold Price
- $495,000
- List Price
- $479,000
- Status
- Sold
- Days on Market
- 4
- Closing Date
- Oct 26, 2021
- MLS#
- O5969965
- Property Style
- Single Family
- Architectural Style
- Traditional
- Year Built
- 2005
- Bedrooms
- 5
- Bathrooms
- 3
- Living Area
- 2,901
- Lot Size
- 10,012
- Acres
- 0.23
- Total Acreage
- 0 to less than 1/4
- Legal Subdivision Name
- Hamilton Place
- MLS Area Major
- Sanford
Property Description
One or more photo(s) has been virtually staged. Elegant home in a great location! Welcome home to 5148 Filmore Place. This wonderful single level home offers a 3 way split floor plan with 2900 square feet of space, 9FT Ceilings, 5 bedrooms, 3 full baths, a private office, a spacious formal dining area for large gatherings, a cozy casual dining area near the family room, a large kitchen with an island, breakfast bar and maple cabinetry. Enjoy the Summer afternoons in your fully fenced backyard barbecuing or taking a dip in your private pool. You can enjoy entertaining friends in the Florida Room off the kitchen or simply relax there with a good book. This home is turn key with a new roof in 2021, all new carpet and ceramic tile flooring, newer Quartz countertops in the kitchen and freshly painted walls, doors and millwork throughout the entire home Plus a Free One Year Home Warranty Included! Schedule your private showing today!
Additional Information
- Taxes
- $4979
- Minimum Lease
- 8-12 Months
- HOA Fee
- $451
- HOA Payment Schedule
- Semi-Annually
- Maintenance Includes
- Maintenance Grounds
- Community Features
- Sidewalks, No Deed Restriction
- Property Description
- One Story
- Zoning
- PUD
- Interior Layout
- Ceiling Fans(s), High Ceilings, Master Bedroom Main Floor, Open Floorplan, Solid Surface Counters, Split Bedroom, Walk-In Closet(s)
- Interior Features
- Ceiling Fans(s), High Ceilings, Master Bedroom Main Floor, Open Floorplan, Solid Surface Counters, Split Bedroom, Walk-In Closet(s)
- Floor
- Carpet, Ceramic Tile
- Appliances
- Disposal, Microwave, Range
- Utilities
- BB/HS Internet Available, Cable Available, Electricity Connected, Sewer Connected, Street Lights, Underground Utilities, Water Connected
- Heating
- Central, Electric, Heat Pump
- Air Conditioning
- Central Air
- Exterior Construction
- Block, Stucco
- Exterior Features
- Fence, Irrigation System, Sidewalk, Sliding Doors
- Roof
- Shingle
- Foundation
- Slab
- Pool
- Private
- Pool Type
- Gunite, In Ground, Screen Enclosure, Solar Heat
- Garage Carport
- 3 Car Garage
- Garage Spaces
- 3
- Garage Features
- Covered, Driveway, Garage Door Opener, Ground Level
- Elementary School
- Pine Crest Elementary
- Middle School
- Millennium Middle
- High School
- Seminole High
- Fences
- Vinyl
- Pets
- Not allowed
- Flood Zone Code
- X
- Parcel ID
- 23-20-30-504-0000-0080
- Legal Description
- LOT 8 HAMILTON PLACE PB 65 PGS 71 - 74
Mortgage Calculator
Listing courtesy of RE/MAX LEGACY. Selling Office: MAINFRAME REAL ESTATE.
StellarMLS is the source of this information via Internet Data Exchange Program. All listing information is deemed reliable but not guaranteed and should be independently verified through personal inspection by appropriate professionals. Listings displayed on this website may be subject to prior sale or removal from sale. Availability of any listing should always be independently verified. Listing information is provided for consumer personal, non-commercial use, solely to identify potential properties for potential purchase. All other use is strictly prohibited and may violate relevant federal and state law. Data last updated on
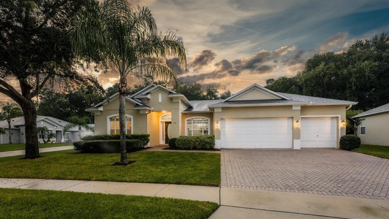
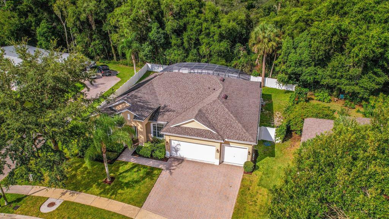
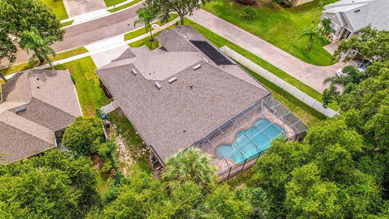
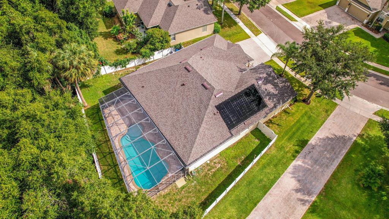
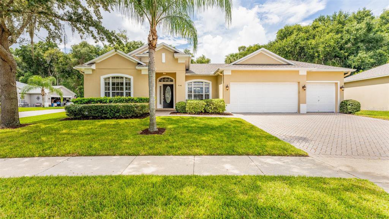
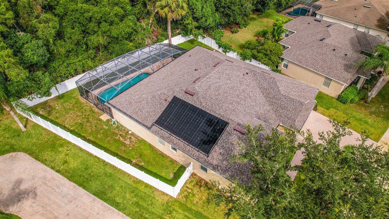
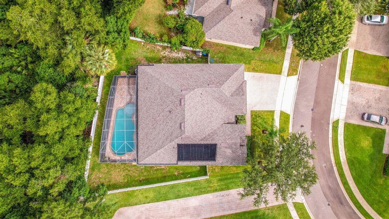
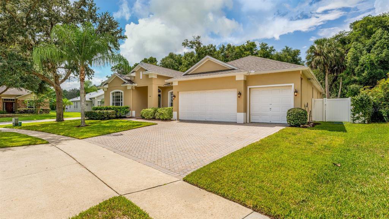
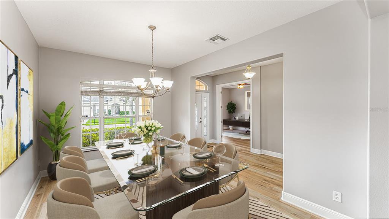
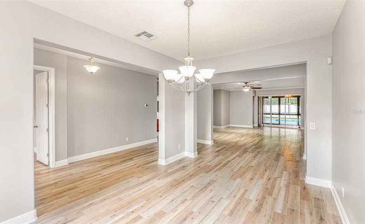
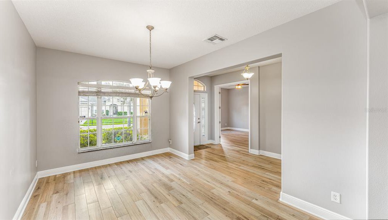
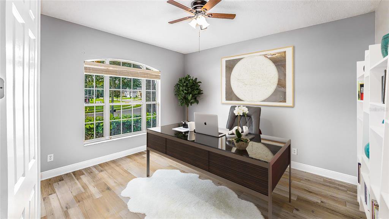
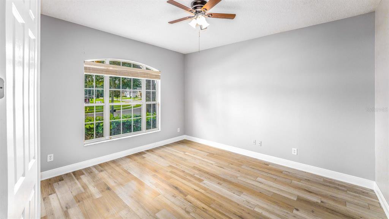
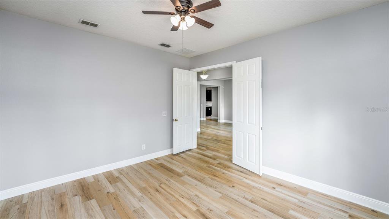
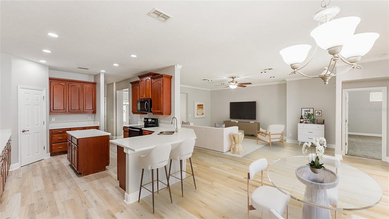
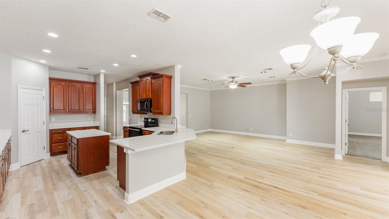
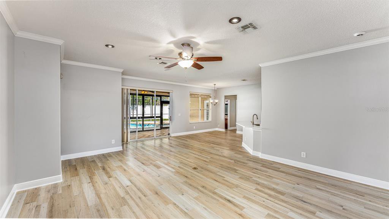
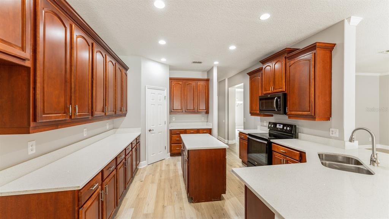
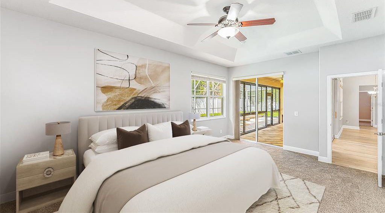
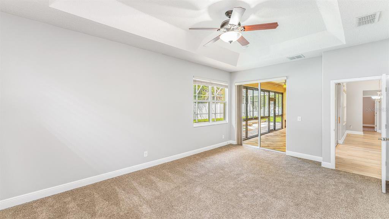
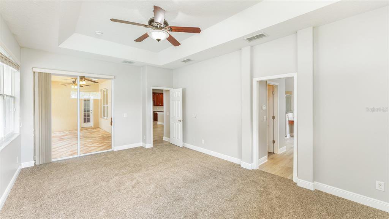
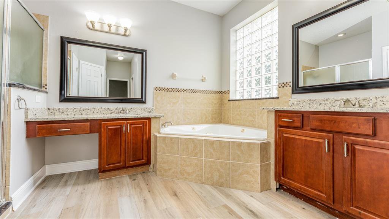
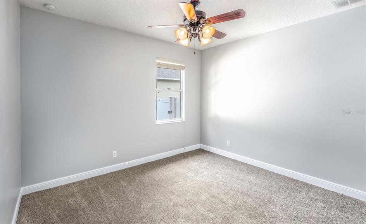
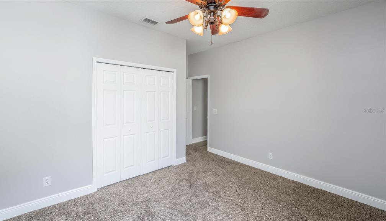
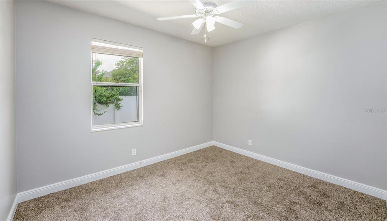
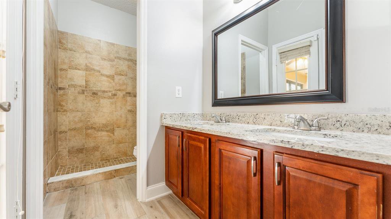
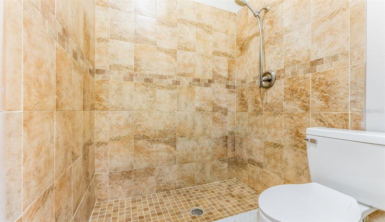
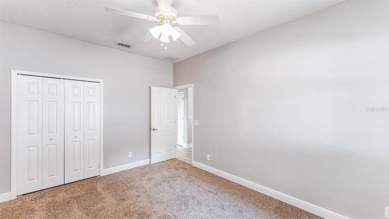
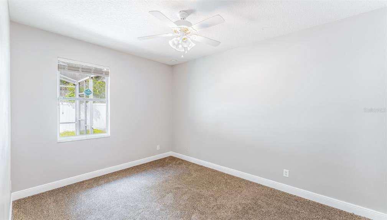
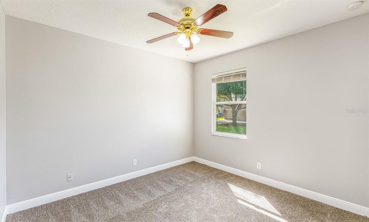
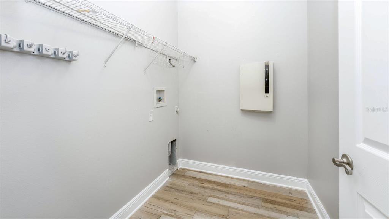
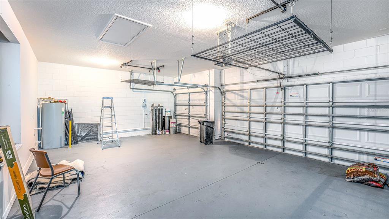
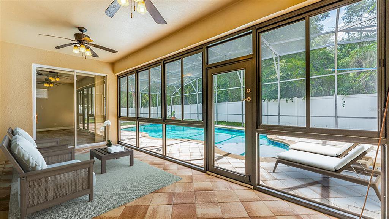
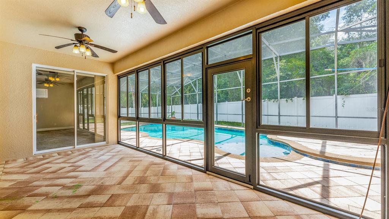
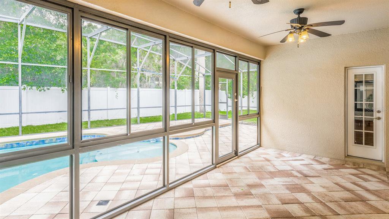
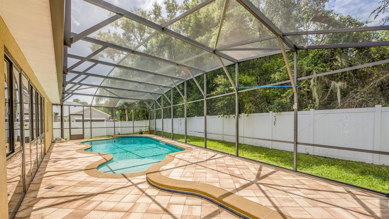
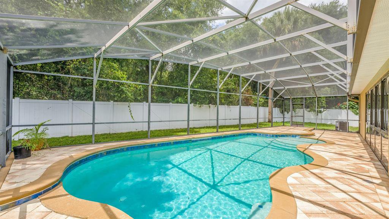
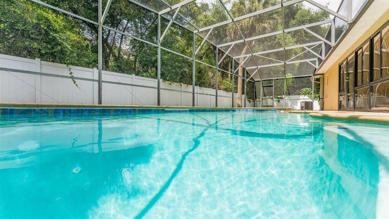
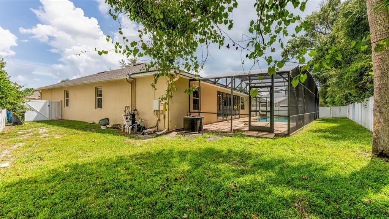
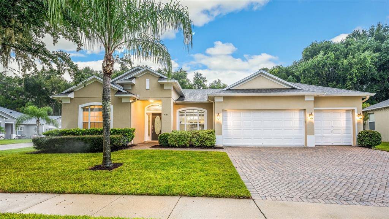
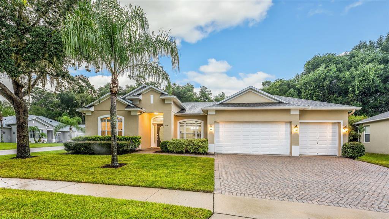
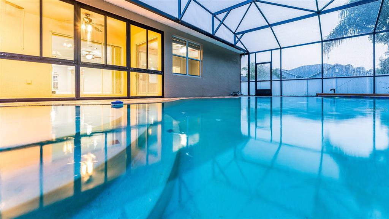
/u.realgeeks.media/belbenrealtygroup/400dpilogo.png)