13244 Zori Lane, Windermere, FL 34786
- $639,500
- 5
- BD
- 4
- BA
- 3,577
- SqFt
- Sold Price
- $639,500
- List Price
- $659,000
- Status
- Sold
- Days on Market
- 62
- Closing Date
- Jan 05, 2022
- MLS#
- O5969424
- Property Style
- Single Family
- Year Built
- 2002
- Bedrooms
- 5
- Bathrooms
- 4
- Living Area
- 3,577
- Lot Size
- 7,561
- Acres
- 0.17
- Total Acreage
- 0 to less than 1/4
- Legal Subdivision Name
- Providence Ph 01 50 03
- MLS Area Major
- Windermere
Property Description
One or more photo(s) has been virtually staged. AMAZING WINDEMERE POOL HOME! Showcasing SOARING ceilings and SPACIOUS living areas, this former model home features distinctive, STUNNING details throughout. A quaint front porch welcomes you to this beautiful property. As you enter through the double front doors, you’ll be greeted by the formal living/dining room, where crown molding adds a touch of classic architectural style. A regal set of columns and a mirrored wall separate this formal area from the eat-in kitchen and family room. This floor plan is the IDEAL layout for all those parties you’ll be throwing to celebrate your new home! Your amazing kitchen features STRIKING GRANITE counters along with a granite breakfast bar that allows for additional seating. You’ll also enjoy 42” cabinets, a tile backsplash and STAINLESS STEEL appliances! The chef in the household will love all the room they’ll have to whip up their favorite recipes. Just off the kitchen is the family room where you’ve got plenty of room to relax or entertain. Kick back and read your favorite book while taking in the relaxing pool and pond view from the sliding glass doors or have friends and family over for movie night. Plenty of room for all to enjoy! Two full baths are located just off the family room, both include tub/shower combos and are ideal for guest use. Adjacent to the first bath is a bedroom and to the other full bath two additional bedrooms. A split bedroom floor plan gives everyone the privacy they’re looking for. Head back across the family room and you’ll find the owners suite featuring a tray ceiling along with elegant BRAND NEW, WOOD LOOK TILE FLOORS! A walk-in closet ensures that you’ve got plenty of space for clothing, shoes and accessories. The master bath invites you to relax in the LUXURIOUS garden tub or wash away the stress of the day in the large walk-in shower that also features a bench seat. Two separate sinks with vanities include an abundance of countertop and cabinet space for toiletries. As you arrive on the second floor landing, a charming “Wizard of Oz” themed bonus room showcases a ball bit that will entice the young of heart to jump in and enjoy! This space could easily be transformed into whatever type of living space you current need…although we think the ball bit is quite cool! Upstairs you’ll also find another bedroom and a full guest bath with a tub/shower combo. Unique Venetian plaster accents, recessed lighting, architectural niches and rounded entryways give a modern flair to the home. Walk out onto your lanai and take in the tranquil view of your pool and just beyond that a pond. Sit back and enjoy the sounds of the nightly fireworks from the Walt Disney World Resort on the privacy of your pool deck! You’ll enjoy plenty of great local shopping and restaurants. Jump on the backroads and you can be the Walt Disney Resort in no time at all! Want to get some golfing in? The Orange County National Golf Center and Lodge is close as well. Boasting a great location, an amazing floor plan and serene views, stop looking and start packing…you’ve found HOME!
Additional Information
- Taxes
- $4341
- Minimum Lease
- 1-2 Years
- HOA Fee
- $200
- HOA Payment Schedule
- Quarterly
- Community Features
- Irrigation-Reclaimed Water, Playground, Pool, Sidewalks, No Deed Restriction
- Zoning
- P-D
- Interior Layout
- Built-in Features, Ceiling Fans(s), Crown Molding, Eat-in Kitchen, High Ceilings, Kitchen/Family Room Combo, Living Room/Dining Room Combo, Master Bedroom Main Floor, Solid Surface Counters, Tray Ceiling(s), Walk-In Closet(s)
- Interior Features
- Built-in Features, Ceiling Fans(s), Crown Molding, Eat-in Kitchen, High Ceilings, Kitchen/Family Room Combo, Living Room/Dining Room Combo, Master Bedroom Main Floor, Solid Surface Counters, Tray Ceiling(s), Walk-In Closet(s)
- Floor
- Carpet, Tile, Wood
- Appliances
- Dishwasher, Microwave, Range, Refrigerator
- Utilities
- BB/HS Internet Available, Cable Available, Electricity Available, Phone Available, Public, Underground Utilities, Water Available
- Heating
- Central, Electric
- Air Conditioning
- Central Air
- Fireplace Description
- Living Room
- Exterior Construction
- Block, Stucco
- Exterior Features
- Lighting, Sidewalk, Sliding Doors
- Roof
- Shingle
- Foundation
- Slab
- Pool
- Community, Private
- Pool Type
- In Ground, Screen Enclosure
- Garage Carport
- 3 Car Garage
- Garage Spaces
- 3
- Elementary School
- Windermere Elem
- Middle School
- Bridgewater Middle
- High School
- Windermere High School
- Water View
- Pond
- Pets
- Allowed
- Flood Zone Code
- X
- Parcel ID
- 23-23-27-6420-01-980
- Legal Description
- PROVIDENCE PH 1 50/3 LOT 198
Mortgage Calculator
Listing courtesy of RE/MAX 200 REALTY. Selling Office: REDFIN CORPORATION.
StellarMLS is the source of this information via Internet Data Exchange Program. All listing information is deemed reliable but not guaranteed and should be independently verified through personal inspection by appropriate professionals. Listings displayed on this website may be subject to prior sale or removal from sale. Availability of any listing should always be independently verified. Listing information is provided for consumer personal, non-commercial use, solely to identify potential properties for potential purchase. All other use is strictly prohibited and may violate relevant federal and state law. Data last updated on
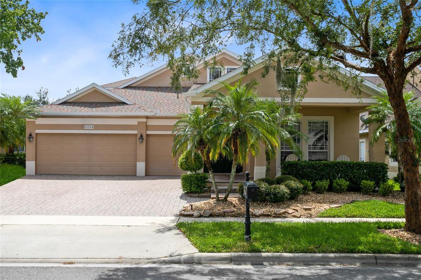
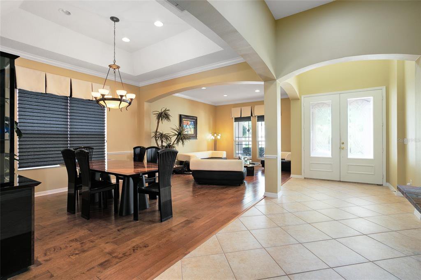
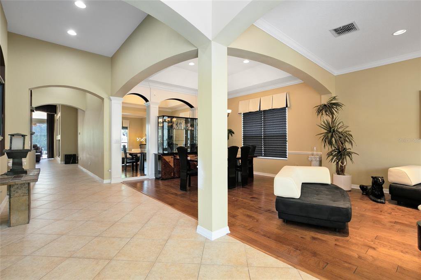

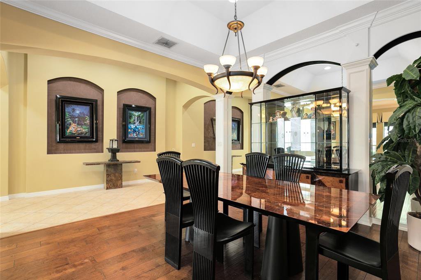
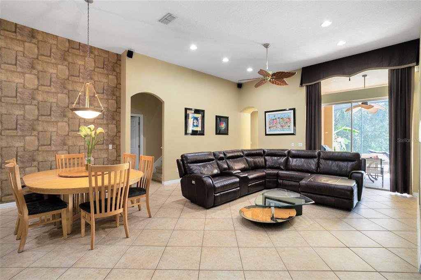

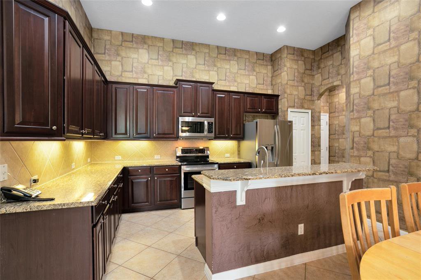
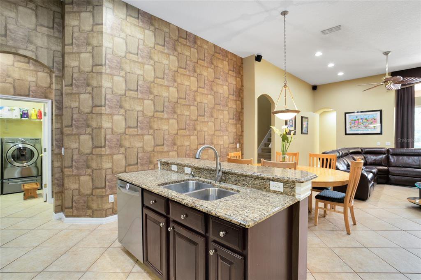
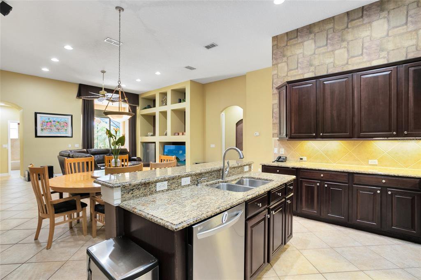
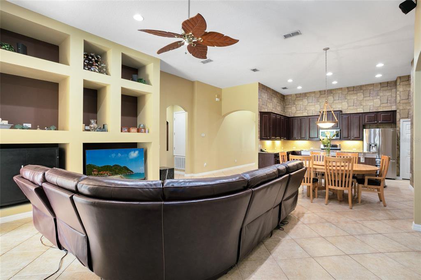
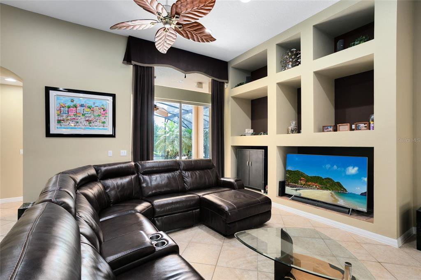
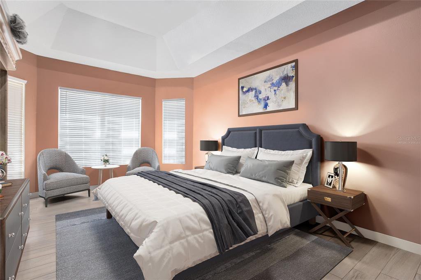
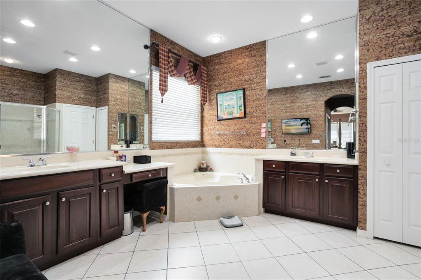
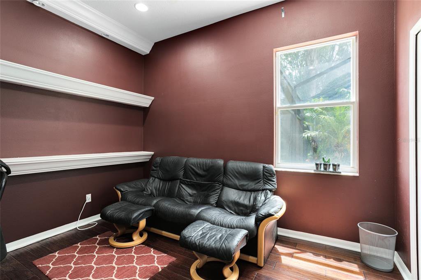
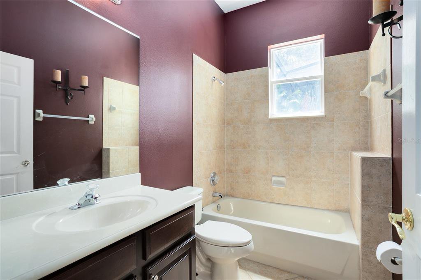
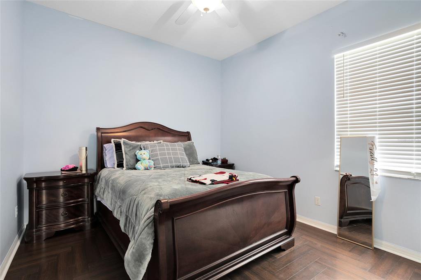
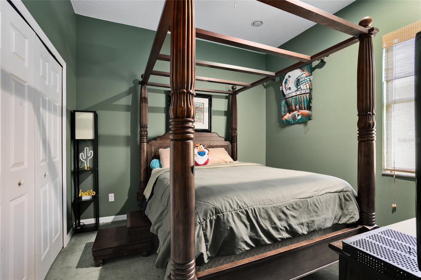

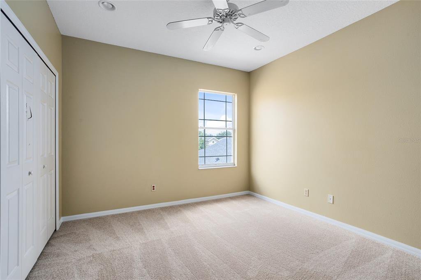
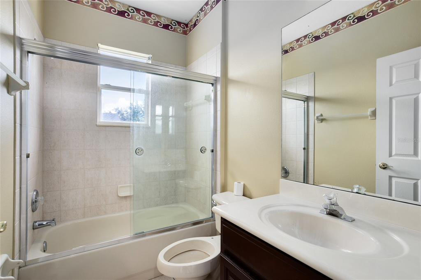
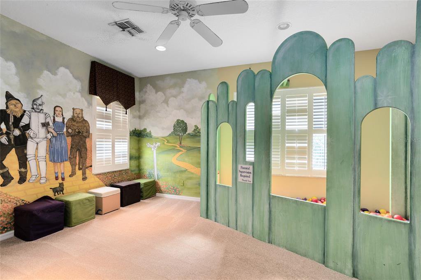
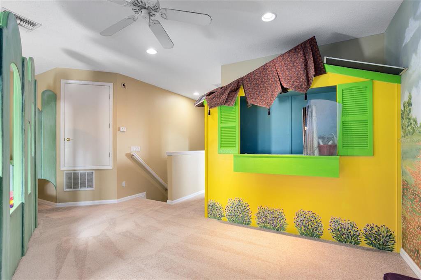
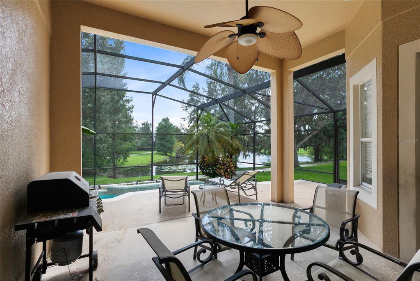


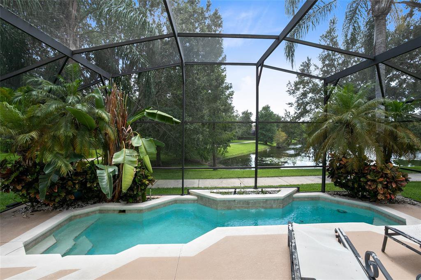

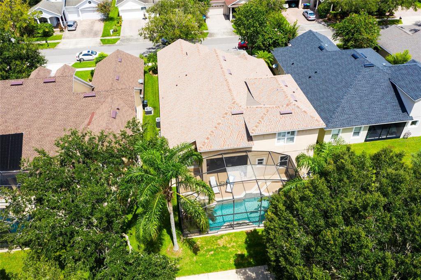
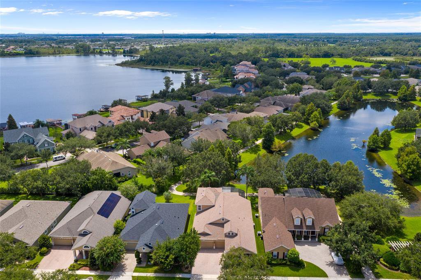
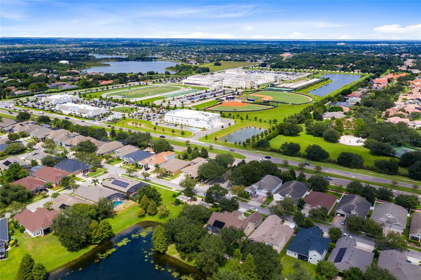
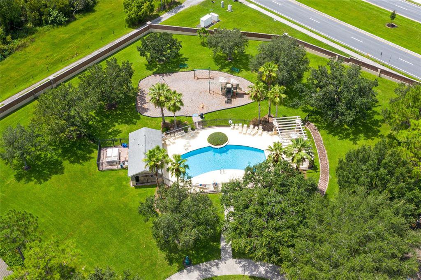
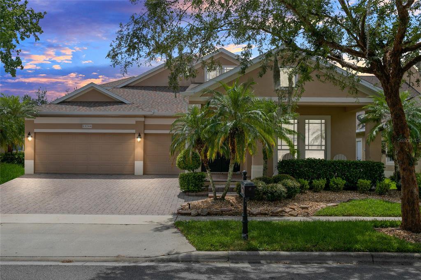
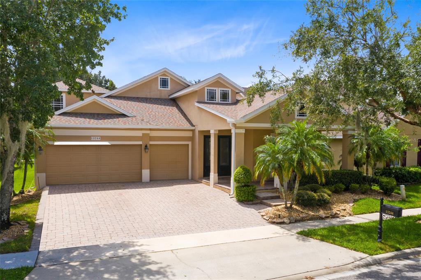
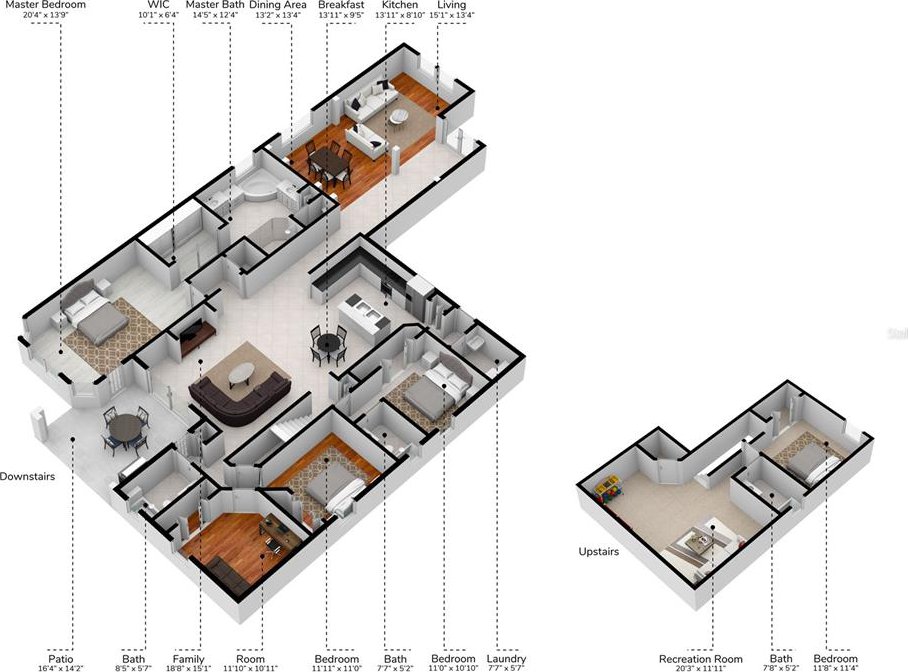
/u.realgeeks.media/belbenrealtygroup/400dpilogo.png)