45 E Oak Street, Apopka, FL 32703
- $375,000
- 4
- BD
- 2.5
- BA
- 2,344
- SqFt
- Sold Price
- $375,000
- List Price
- $369,000
- Status
- Sold
- Days on Market
- 98
- Closing Date
- Jan 14, 2022
- MLS#
- O5968984
- Property Style
- Single Family
- Year Built
- 1996
- Bedrooms
- 4
- Bathrooms
- 2.5
- Baths Half
- 1
- Living Area
- 2,344
- Lot Size
- 15,290
- Acres
- 0.35
- Total Acreage
- 1/4 to less than 1/2
- Legal Subdivision Name
- B C F Sub
- MLS Area Major
- Apopka
Property Description
Back on the market! This charming 4 BEDROOM 2.5 BATH country-style Florida home is located near Apopka's historic district and is convenient to SR 441, SR 436, and toll road 429. The home has been updated with granite countertops, hardwood floors, tile floors, new carpet, and modern light fixtures. A brand new electrical panel and hot water heater were both installed in October of 2021. This fabulous home features an open floorplan with a over-sized great room where you will find ceiling fans and a wood-burning fireplace. French doors lead to a large, covered back porch with ceiling fans. This is the perfect place to unwind on a sunny, Florida afternoon. Also on the ground floor you will find 4 bedrooms, 2 bathrooms, and a laundry room. The master bedroom has two large closets and a spacious bathroom that includes a garden tub and a separate shower. Located upstairs is a huge bonus room with cedar paneling, bar, minifridge, and 1/2 bathroom. A separate entrance leads from the bonus room to the garage making this an ideal guest suite or a potential for rental income! This beautiful home is situated on over 1/3 acre, that features an irrigation system and landscaping including orchid trees and other florals. Call today to schedule a tour!
Additional Information
- Taxes
- $24
- Minimum Lease
- 7 Months
- Community Features
- No Deed Restriction
- Property Description
- Two Story
- Zoning
- R-1AA
- Interior Layout
- Ceiling Fans(s), Eat-in Kitchen, Kitchen/Family Room Combo, Master Bedroom Main Floor, Open Floorplan
- Interior Features
- Ceiling Fans(s), Eat-in Kitchen, Kitchen/Family Room Combo, Master Bedroom Main Floor, Open Floorplan
- Floor
- Carpet, Tile, Wood
- Appliances
- Dishwasher, Disposal, Dryer, Electric Water Heater, Microwave, Range, Refrigerator
- Utilities
- BB/HS Internet Available, Cable Connected, Electricity Connected, Phone Available, Sewer Available, Water Connected
- Heating
- Central, Electric
- Air Conditioning
- Central Air
- Fireplace Description
- Wood Burning
- Exterior Construction
- Vinyl Siding, Wood Frame
- Exterior Features
- Fence, Irrigation System, Rain Gutters
- Roof
- Shingle
- Foundation
- Slab
- Pool
- No Pool
- Garage Carport
- 2 Car Garage
- Garage Spaces
- 2
- Garage Features
- Garage Door Opener
- Elementary School
- Apopka Elem
- Middle School
- Apopka Middle
- High School
- Apopka High
- Fences
- Wood
- Pets
- Allowed
- Flood Zone Code
- x
- Parcel ID
- 09-21-28-5567-00-050
- Legal Description
- B C F SUB 32/52 LOT 5
Mortgage Calculator
Listing courtesy of WATSON REALTY CORP. Selling Office: DALTON WADE INC.
StellarMLS is the source of this information via Internet Data Exchange Program. All listing information is deemed reliable but not guaranteed and should be independently verified through personal inspection by appropriate professionals. Listings displayed on this website may be subject to prior sale or removal from sale. Availability of any listing should always be independently verified. Listing information is provided for consumer personal, non-commercial use, solely to identify potential properties for potential purchase. All other use is strictly prohibited and may violate relevant federal and state law. Data last updated on
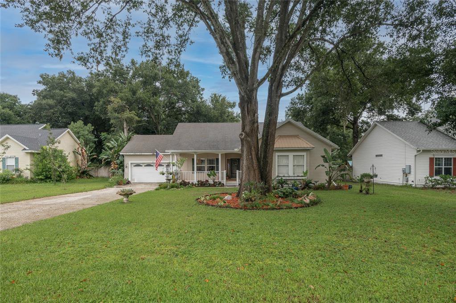
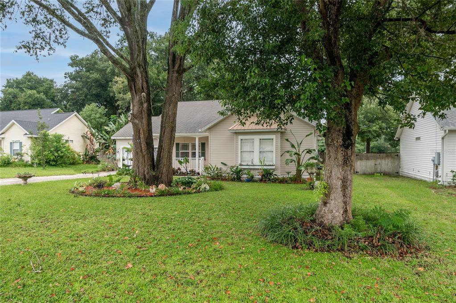
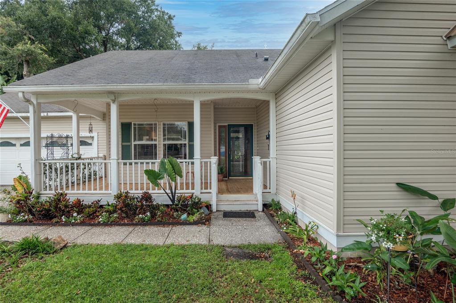
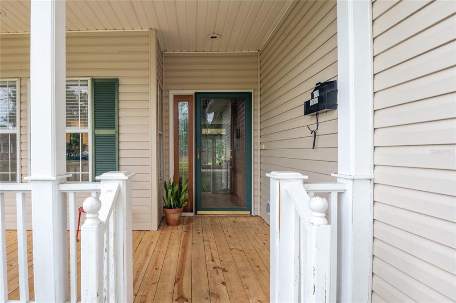

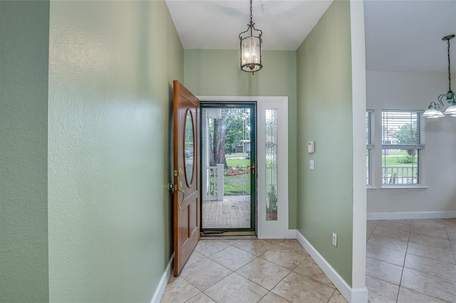
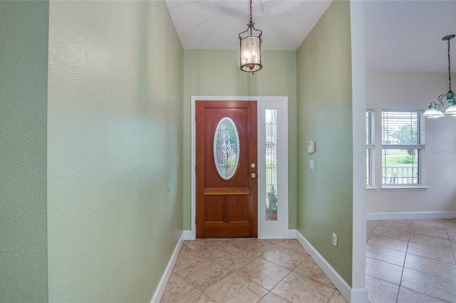
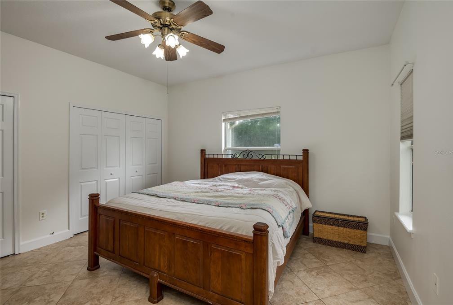
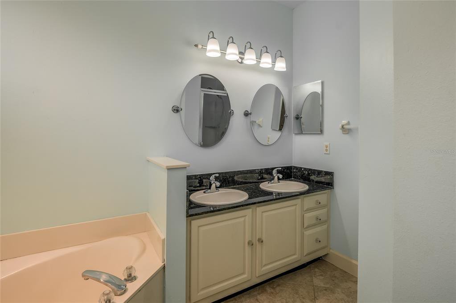
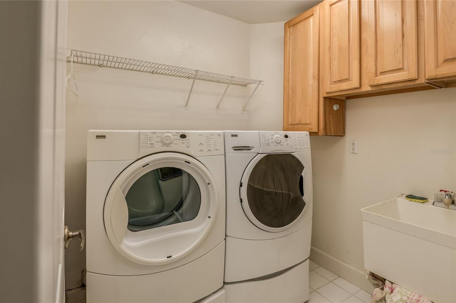
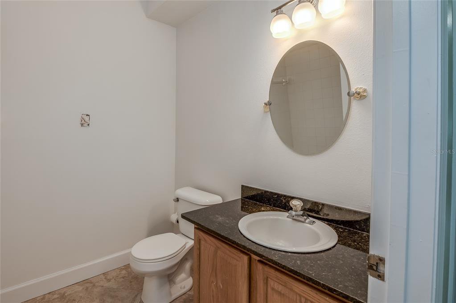

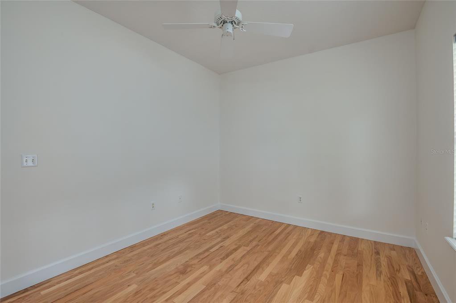
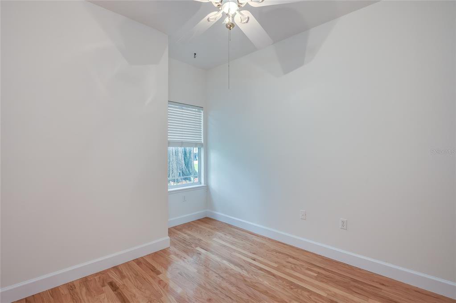
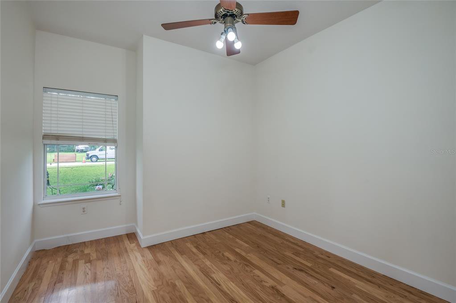
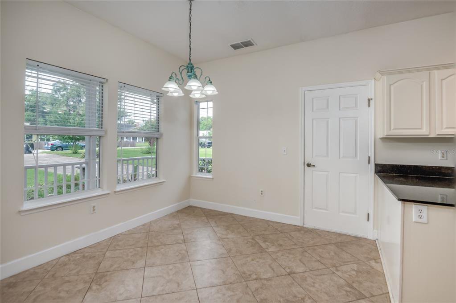
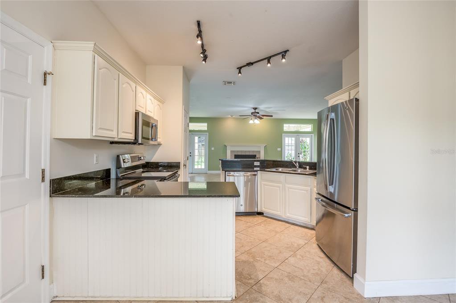

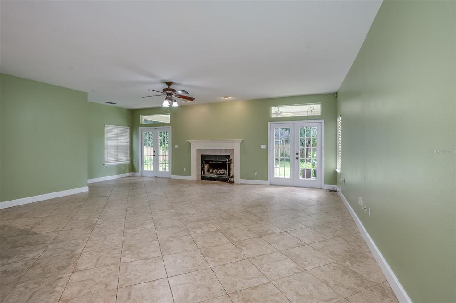
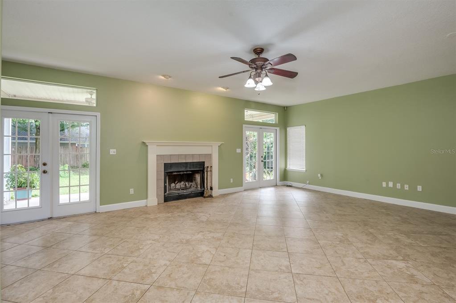
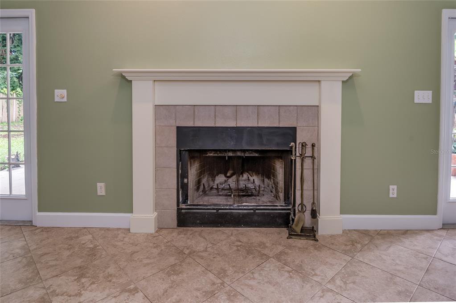
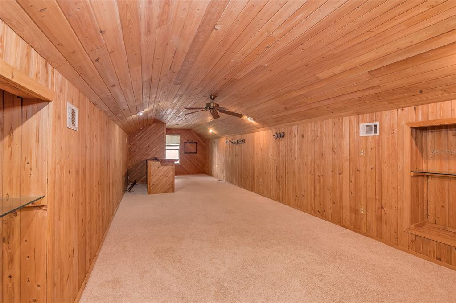
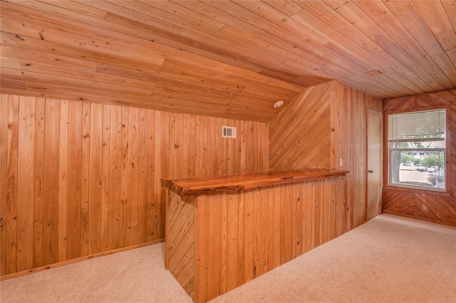
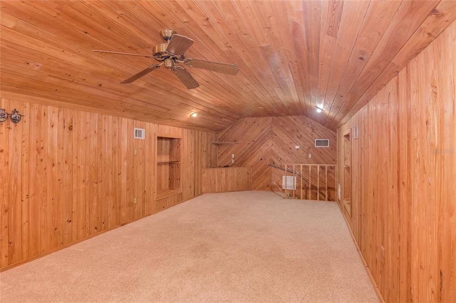

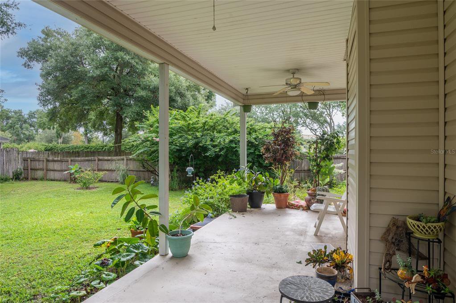
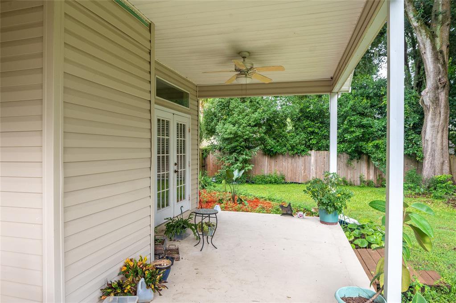
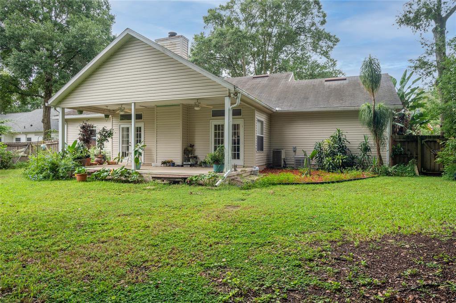

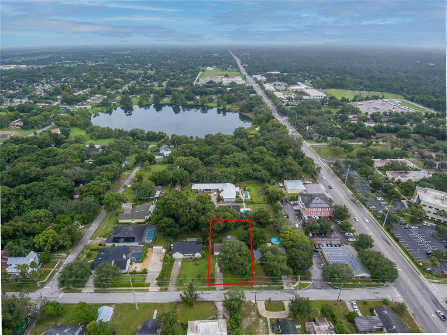

/u.realgeeks.media/belbenrealtygroup/400dpilogo.png)