722 Ashworth Overlook Drive Unit A, Apopka, FL 32712
- $240,000
- 3
- BD
- 2.5
- BA
- 1,740
- SqFt
- Sold Price
- $240,000
- List Price
- $255,000
- Status
- Sold
- Days on Market
- 25
- Closing Date
- Oct 19, 2021
- MLS#
- O5968914
- Property Style
- Condo
- Year Built
- 2007
- Bedrooms
- 3
- Bathrooms
- 2.5
- Baths Half
- 1
- Living Area
- 1,740
- Lot Size
- 1,280
- Acres
- 0.03
- Building Name
- 722
- Legal Subdivision Name
- Overlook/Parkside Condo
- MLS Area Major
- Apopka
Property Description
Don't miss out on this beautiful 3 bedroom/2.5 bath condo in the gated Overlooks community. The exterior of the property features lush landscaping and ample sidewalks for enjoying this beautiful community. As you step inside you will notice the high ceilings and open floor plan that flows from the living room to the kitchen and then finally the dining room. Kitchen features all stainless appliances, an eat in bar-top, and plenty of cabinet space. Just off the main living space downstairs you will find the large laundry room that comes with washer/dryer and just across the hall is the half bath downstairs. Upstairs features all the bedrooms with an oversized master. Master bathroom comes with a standing shower/tub combo and a huge walk in closet for extra storage. This property will not last long.
Additional Information
- Taxes
- $2582
- Minimum Lease
- 1-2 Years
- Hoa Fee
- $337
- HOA Payment Schedule
- Monthly
- Maintenance Includes
- Pool, Maintenance Grounds
- Community Features
- Pool, No Deed Restriction
- Property Description
- Two Story
- Zoning
- PUD
- Interior Layout
- Ceiling Fans(s), Eat-in Kitchen, Open Floorplan, Thermostat
- Interior Features
- Ceiling Fans(s), Eat-in Kitchen, Open Floorplan, Thermostat
- Floor
- Carpet, Wood
- Appliances
- Dishwasher, Disposal, Dryer, Freezer, Ice Maker, Microwave, Range, Refrigerator, Washer
- Utilities
- Public
- Heating
- Central
- Air Conditioning
- Central Air
- Exterior Construction
- Block
- Exterior Features
- Sidewalk
- Roof
- Shingle
- Foundation
- Slab
- Pool
- Community
- Garage Carport
- 2 Car Garage
- Garage Spaces
- 2
- Elementary School
- Apopka Elem
- Middle School
- Apopka Middle
- High School
- Apopka High
- Pets
- Allowed
- Max Pet Weight
- 50
- Floor Number
- 1
- Flood Zone Code
- X
- Parcel ID
- 05-21-28-6461-59-010
- Legal Description
- OVERLOOK AT PARKSIDE CONDOMINIUM 8585/0715 UNIT A BLDG 59
Mortgage Calculator
Listing courtesy of 407 PROPERTIES. Selling Office: CREEGAN GROUP.
StellarMLS is the source of this information via Internet Data Exchange Program. All listing information is deemed reliable but not guaranteed and should be independently verified through personal inspection by appropriate professionals. Listings displayed on this website may be subject to prior sale or removal from sale. Availability of any listing should always be independently verified. Listing information is provided for consumer personal, non-commercial use, solely to identify potential properties for potential purchase. All other use is strictly prohibited and may violate relevant federal and state law. Data last updated on
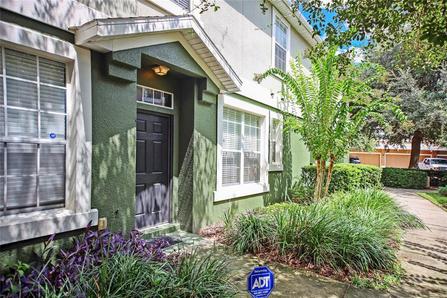
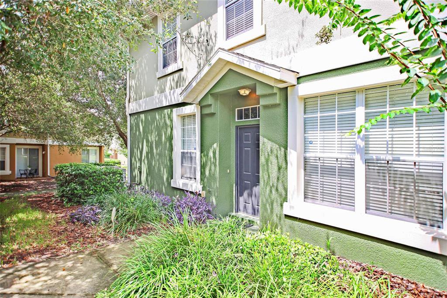
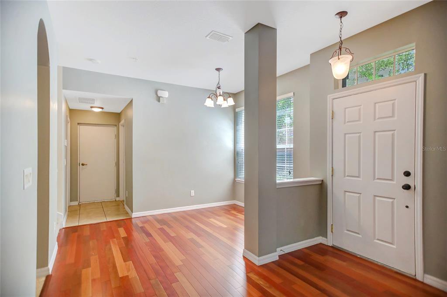
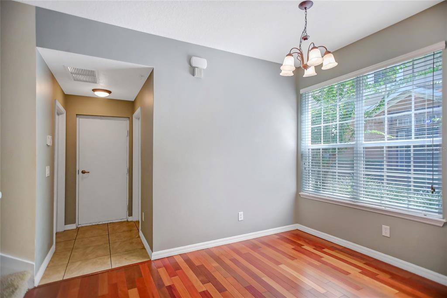
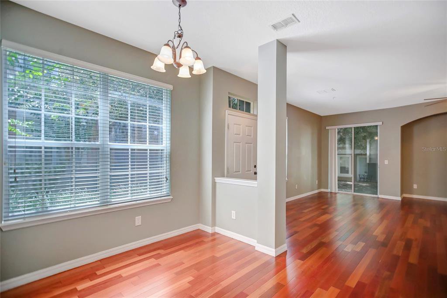
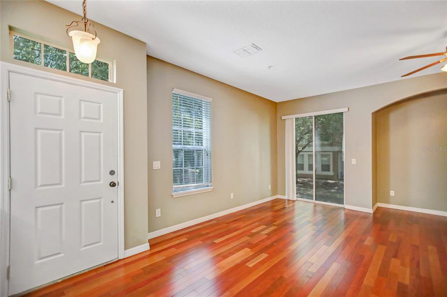
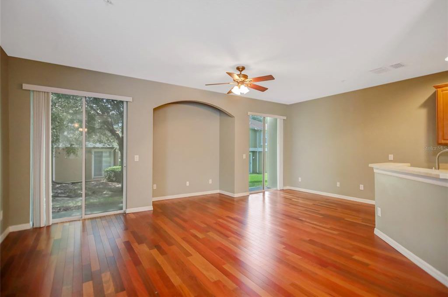
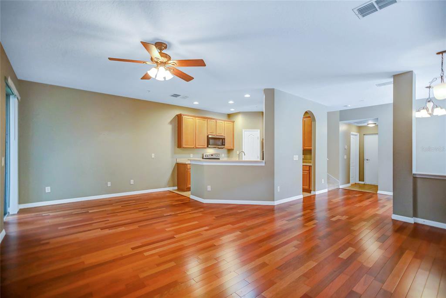
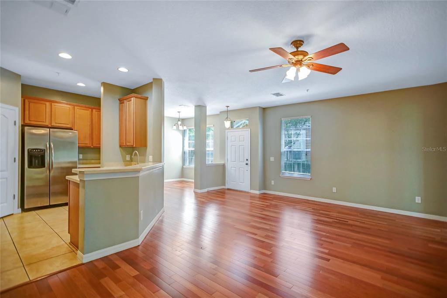
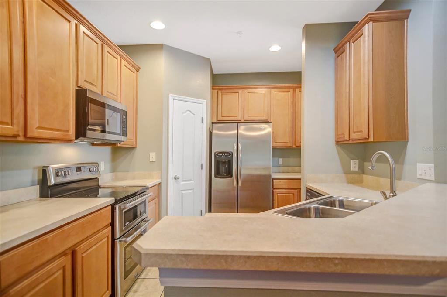
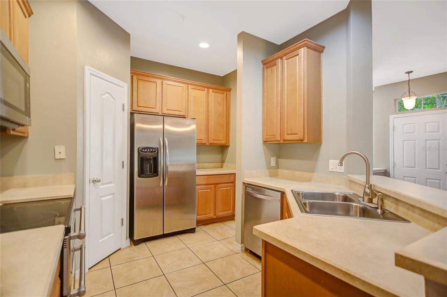

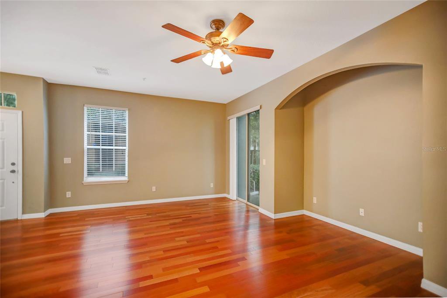
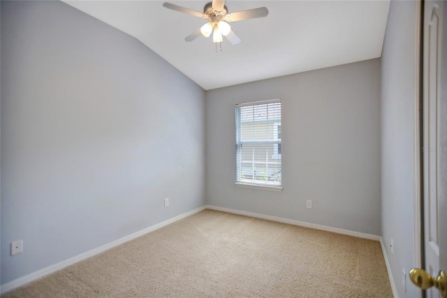
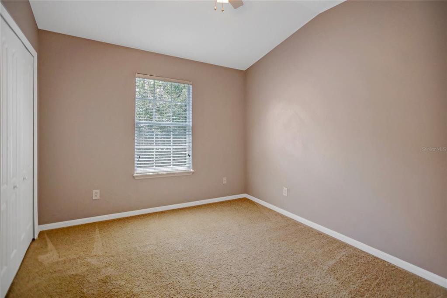
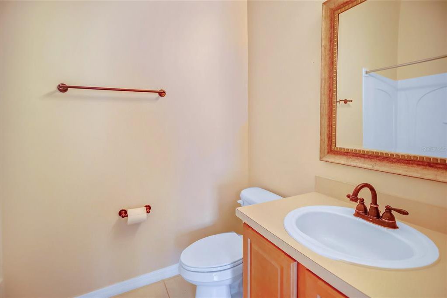
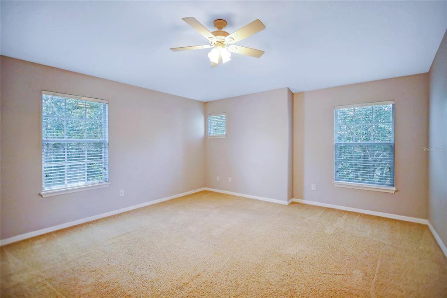
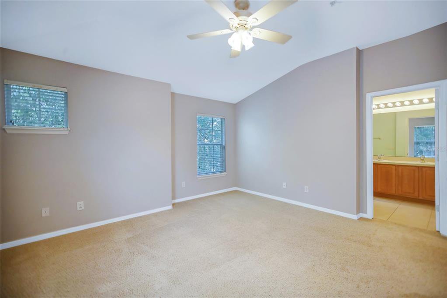
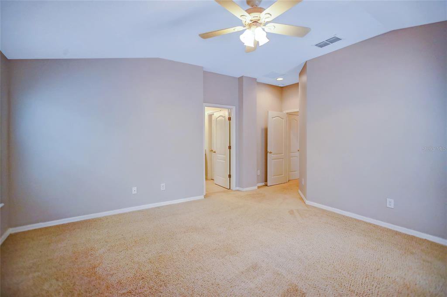
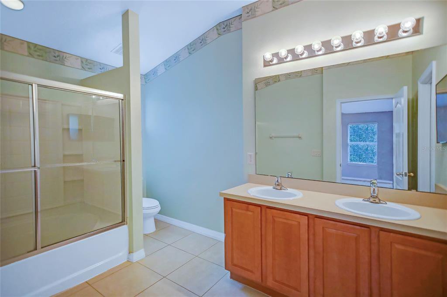
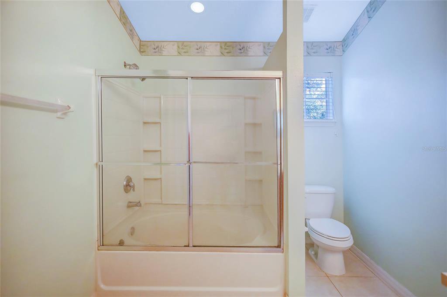
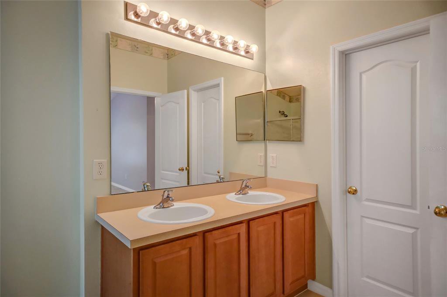
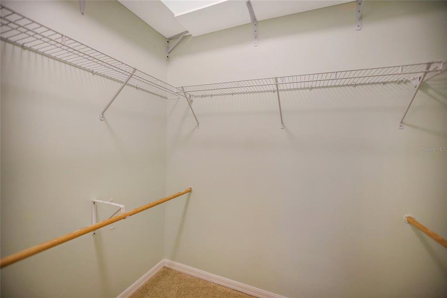
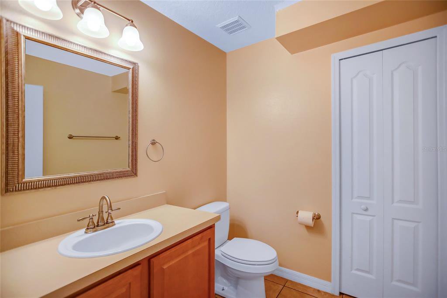

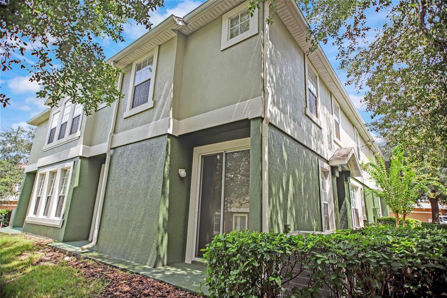
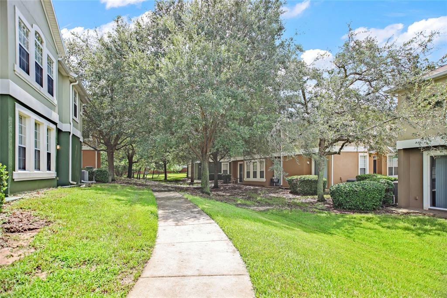
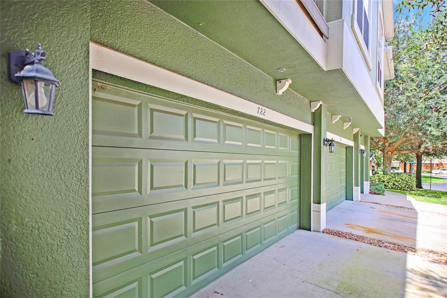
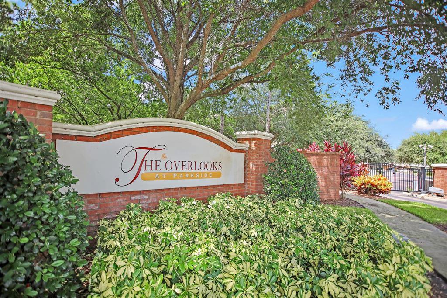

/u.realgeeks.media/belbenrealtygroup/400dpilogo.png)