12107 Windstone Street, Winter Garden, FL 34787
- $540,000
- 4
- BD
- 3
- BA
- 2,879
- SqFt
- Sold Price
- $540,000
- List Price
- $539,000
- Status
- Sold
- Days on Market
- 30
- Closing Date
- Oct 26, 2021
- MLS#
- O5966495
- Property Style
- Single Family
- Architectural Style
- Florida
- Year Built
- 1996
- Bedrooms
- 4
- Bathrooms
- 3
- Living Area
- 2,879
- Lot Size
- 10,717
- Acres
- 0.25
- Total Acreage
- 1/4 to less than 1/2
- Legal Subdivision Name
- Westfield Lakes
- MLS Area Major
- Winter Garden/Oakland
Property Description
*MULTIPLE OFFERS. Please have offers in by 6pm Sunday 9/26* Beautiful POOL home ready for its new owners ! As you enter through the inviting double glass doors, you will be surrounded by SPACIOUS ROOMS, TALL CEILINGS and CROWN MOLDING. Double French doors lead to the OFFICE with WOOD FLOORS, built in desk and cabinet space. CERAMIC WOOD-LOOK TILE throughout the entire home, no carpet anywhere! There’s a FULL BATHROOM beside the office, one of 3 FULL BATHS. FORMAL LIVING ROOM has doors that can be closed off for privacy or used as SECOND OFFICE/DEN/LIBRARY OR 4TH BEDROOM. FORMAL DINING ROOM is also located at the front of the home. The large foyer leads to the Family Room with Wood Burning FIREPLACE, and flows beautifully with the spacious, OPEN FLOOR PLAN all with surrounding VIEWS of HEATED POOL AND SPA. Open kitchen boasts Numerous MODERN WHITE 42” CABINETS for storage, GRANITE counter tops, NEWER APPLIANCES, BUILT IN OVEN, BREAKFAST BAR, LARGE EAT-IN SPACE, prepping and cooking ISLAND overlooking FAMILY ROOM/GREAT ROOM, perfect for entertaining and engaging at the same time. Off of the great room, privately tucked away, you will find The absolutely ENORMOUS MASTER SUITE, it's a Must see!! The BAY WINDOW can be used as a sitting area. The En-suite Master bath has DUAL SINKS AND LARGE WALK- IN CLOSET. LARGE secondary rooms are just off the family room with doors that can be closed off Separating the bedrooms, full bathroom and laundry room area as well as the Flex space with built in cabinets that can be used as a CRAFTING ROOM and/or HOMEWORK STATION. All bathrooms are beautifully Updated with gorgeous granite counter tops and complimented by wood vanities. NEW FENCE, DISHWASHER AND DISPOSAL. Roof is 9 yrs old, home replumbed in 2016, New AC approximately 2015. Highly sought after 3 CAR GARAGE! Westfield Lakes has 2 community docks, 2 playgrounds and a tennis court. Minutes to downtown Winter Garden, schools, shopping and easy access to 429, 408 and the turnpike all major Theme Parks, restaurants and attractions. Please note, tax records indicate a 4/3. The 4th room does not have a closet and 5th room is being used as an office. Also, no closet.
Additional Information
- Taxes
- $3394
- Minimum Lease
- 1-2 Years
- HOA Fee
- $337
- HOA Payment Schedule
- Semi-Annually
- Maintenance Includes
- Management
- Location
- City Limits, In County, Oversized Lot, Sidewalk, Paved
- Community Features
- Deed Restrictions, Park, Playground, Sidewalks, Tennis Courts
- Property Description
- One Story
- Zoning
- R-1
- Interior Layout
- Built-in Features, Ceiling Fans(s), Crown Molding, Eat-in Kitchen, High Ceilings, Kitchen/Family Room Combo, Master Bedroom Main Floor, Open Floorplan, Split Bedroom, Stone Counters, Walk-In Closet(s), Window Treatments
- Interior Features
- Built-in Features, Ceiling Fans(s), Crown Molding, Eat-in Kitchen, High Ceilings, Kitchen/Family Room Combo, Master Bedroom Main Floor, Open Floorplan, Split Bedroom, Stone Counters, Walk-In Closet(s), Window Treatments
- Floor
- Ceramic Tile, Hardwood
- Appliances
- Built-In Oven, Convection Oven, Cooktop, Dishwasher, Disposal, Electric Water Heater, Microwave, Refrigerator
- Utilities
- BB/HS Internet Available, Cable Available, Electricity Available, Electricity Connected, Public, Sewer Connected, Street Lights, Water Connected
- Heating
- Central, Electric
- Air Conditioning
- Central Air
- Fireplace Description
- Family Room, Wood Burning
- Exterior Construction
- Block
- Exterior Features
- Fence, Irrigation System, Sidewalk, Sliding Doors
- Roof
- Shingle
- Foundation
- Slab
- Pool
- Private
- Pool Type
- Deck, Heated, In Ground, Salt Water
- Garage Carport
- 3 Car Garage
- Garage Spaces
- 3
- Garage Features
- Driveway, Garage Door Opener
- Garage Dimensions
- 28X23
- Elementary School
- Lake Whitney Elem
- Middle School
- Sunridge Middle
- High School
- West Orange High
- Fences
- Wood
- Water Name
- Westfield Lake
- Pets
- Allowed
- Flood Zone Code
- x
- Parcel ID
- 36-22-27-9189-00-610
- Legal Description
- WESTFIELD LAKES 36/35 LOT 61
Mortgage Calculator
Listing courtesy of CLOCK TOWER REALTY. Selling Office: FRANK G CANTY REALTY.
StellarMLS is the source of this information via Internet Data Exchange Program. All listing information is deemed reliable but not guaranteed and should be independently verified through personal inspection by appropriate professionals. Listings displayed on this website may be subject to prior sale or removal from sale. Availability of any listing should always be independently verified. Listing information is provided for consumer personal, non-commercial use, solely to identify potential properties for potential purchase. All other use is strictly prohibited and may violate relevant federal and state law. Data last updated on
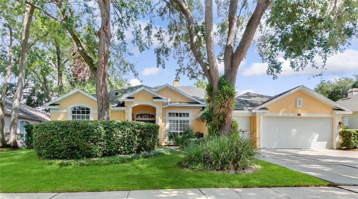
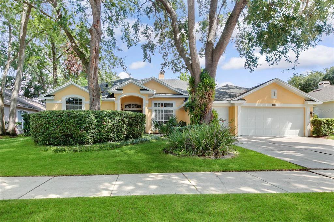
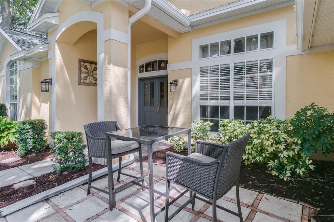
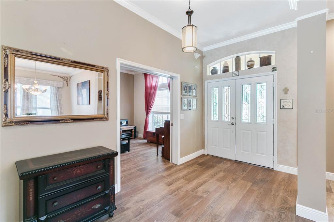
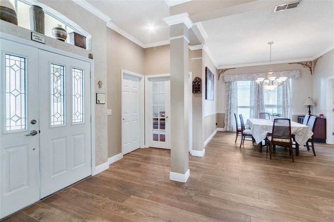
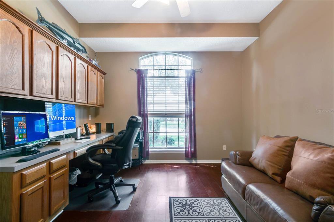
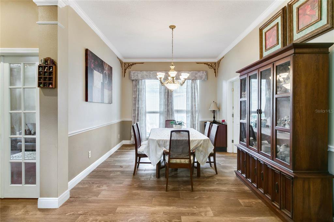
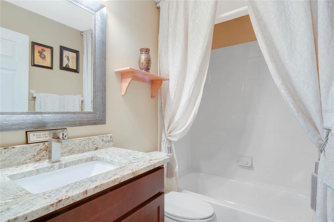
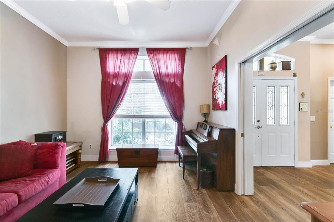
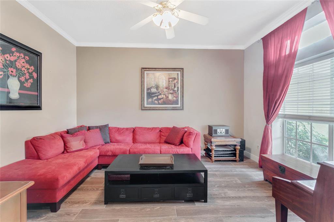
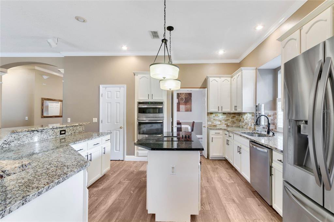
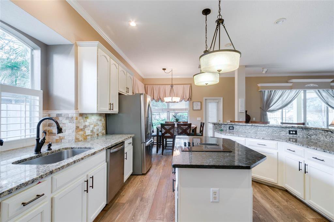
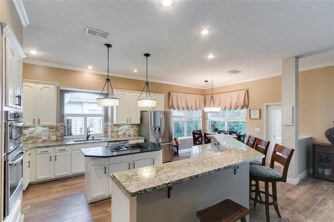
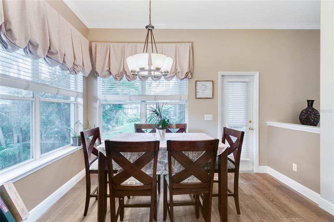
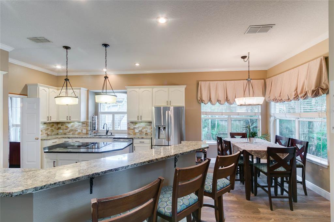
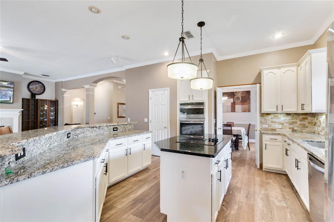
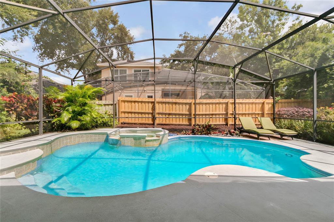
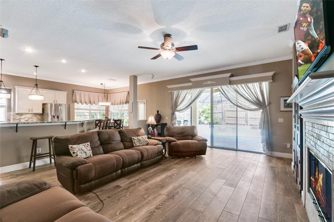
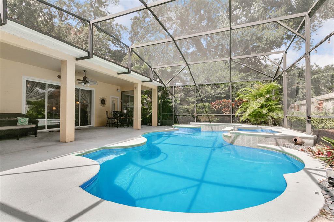
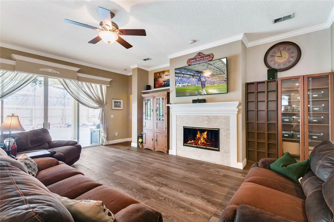
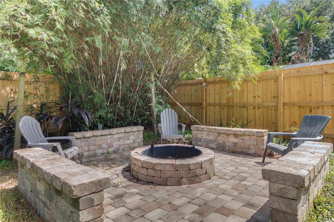
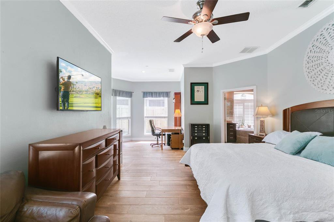
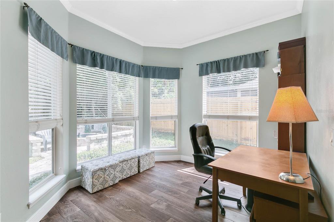
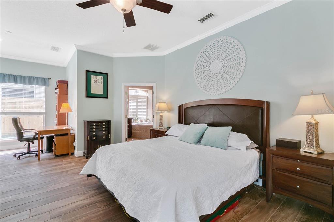
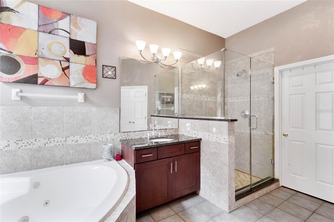
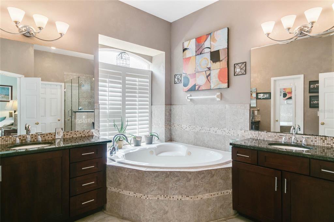
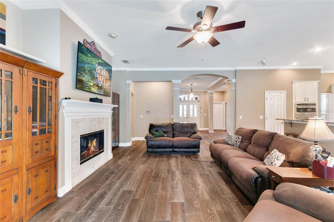
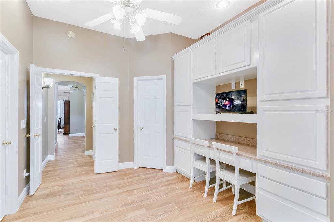
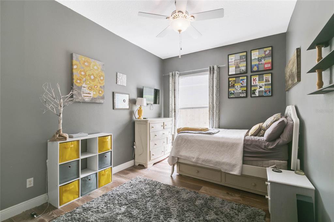
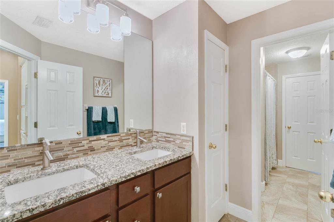
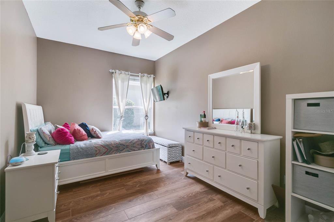
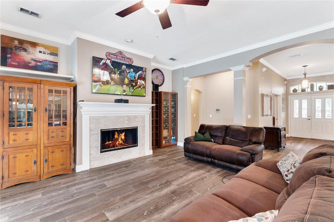
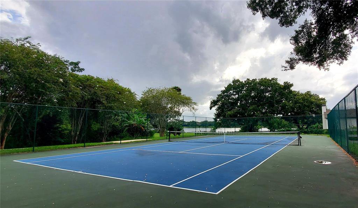
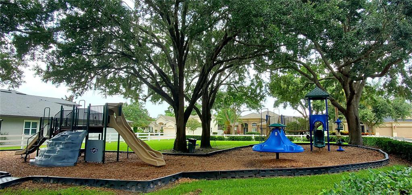
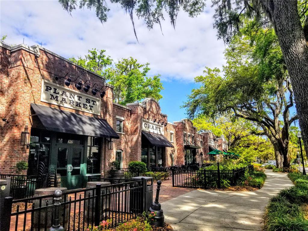
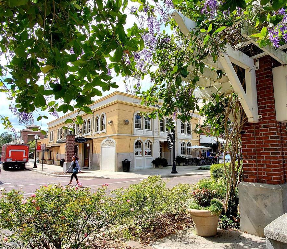
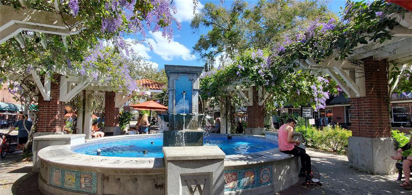
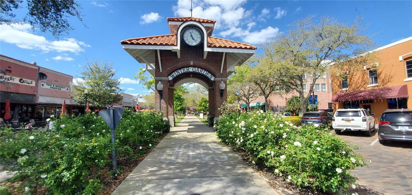
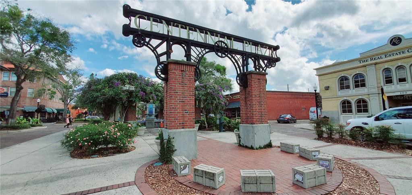
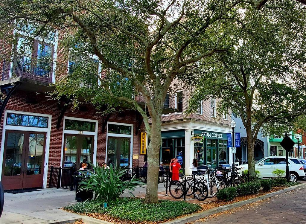
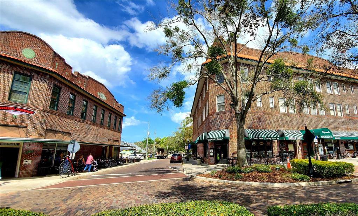
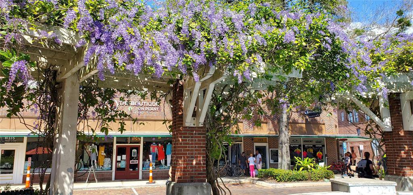
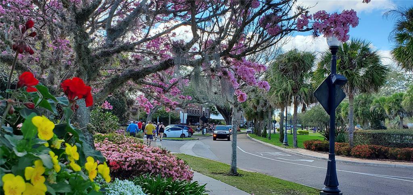
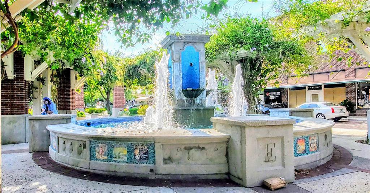
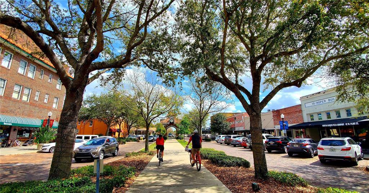
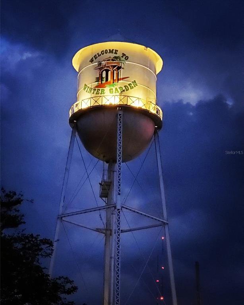
/u.realgeeks.media/belbenrealtygroup/400dpilogo.png)