1040 Long Branch Lane, Oviedo, FL 32765
- $385,000
- 3
- BD
- 2
- BA
- 1,772
- SqFt
- Sold Price
- $385,000
- List Price
- $385,000
- Status
- Sold
- Days on Market
- 46
- Closing Date
- Oct 22, 2021
- MLS#
- O5965905
- Property Style
- Single Family
- Architectural Style
- Florida, Ranch
- Year Built
- 1989
- Bedrooms
- 3
- Bathrooms
- 2
- Living Area
- 1,772
- Lot Size
- 9,833
- Acres
- 0.23
- Total Acreage
- 0 to less than 1/4
- Legal Subdivision Name
- Twin Rivers Sec 1
- MLS Area Major
- Oviedo
Property Description
BACK ON THE MARKET!! Come see this 3 bed 2 bath hidden gem in Oviedo's Twin Rivers neighborhood! Home has UPDATED granite counters, back splash, and pass through to dining room in the kitchen with stainless steel appliances. Breakfast nook adjacent to kitchen with view of beautiful Oak tree in front yard. Primary bedroom has EN-SUITE bathroom, WALK-IN CLOSET and opens to LARGE SCREENED patio. Both primary and secondary bathrooms completely renovated. Carpets removed from home, replaced with hard surface flooring. Second and Third bedroom good size, with BUILT-IN SHELVING. Living area includes WOOD-BURNING FIRE PLACE. Screened in porch/lanai is almost the length of the home, with an unusually large FENCED and shady back yard that is perfect for entertaining guests or just drinking your coffee in the morning. The community is very family friendly (neighbors boast about how quiet and removed it is from city noise. The home is in one of the top School districts in Central Florida. All A-rated!! Not to mention within the neighborhood you'll find entrance to a park with trails. Across the street from Twin Rivers is the Twin Rivers golf course. Literal moments from shopping, dining, and tons of natural beauty. But also within short distance to Downtown Orlando. Call now to schedule a showing!
Additional Information
- Taxes
- $4084
- Minimum Lease
- No Minimum
- HOA Fee
- $326
- HOA Payment Schedule
- Annually
- Community Features
- Deed Restrictions, Park, Sidewalks
- Property Description
- One Story
- Zoning
- RESID.
- Interior Layout
- Built-in Features, Ceiling Fans(s), Living Room/Dining Room Combo, Stone Counters, Thermostat, Vaulted Ceiling(s), Walk-In Closet(s)
- Interior Features
- Built-in Features, Ceiling Fans(s), Living Room/Dining Room Combo, Stone Counters, Thermostat, Vaulted Ceiling(s), Walk-In Closet(s)
- Floor
- Laminate, Tile
- Appliances
- Dishwasher, Disposal, Dryer, Electric Water Heater, Microwave, Refrigerator, Washer
- Utilities
- Electricity Connected, Fiber Optics, Public, Water Connected
- Heating
- Central
- Air Conditioning
- Central Air
- Fireplace Description
- Wood Burning
- Exterior Construction
- Block, Concrete, Stucco
- Exterior Features
- Fence, French Doors, Irrigation System, Sliding Doors
- Roof
- Shingle
- Foundation
- Slab
- Pool
- No Pool
- Garage Carport
- 2 Car Garage
- Garage Spaces
- 2
- Garage Features
- Driveway, Garage Door Opener
- Elementary School
- Carillon Elementary
- High School
- Hagerty High
- Fences
- Wood
- Pets
- Allowed
- Flood Zone Code
- X
- Parcel ID
- 23-21-31-512-0000-0370
- Legal Description
- LOT37 TWIN RIVERS SEC 1 PB 38 PGS 1 TO 4
Mortgage Calculator
Listing courtesy of WEICHERT REALTORS HALLMARK PRO. Selling Office: OPTIMA REAL ESTATE.
StellarMLS is the source of this information via Internet Data Exchange Program. All listing information is deemed reliable but not guaranteed and should be independently verified through personal inspection by appropriate professionals. Listings displayed on this website may be subject to prior sale or removal from sale. Availability of any listing should always be independently verified. Listing information is provided for consumer personal, non-commercial use, solely to identify potential properties for potential purchase. All other use is strictly prohibited and may violate relevant federal and state law. Data last updated on
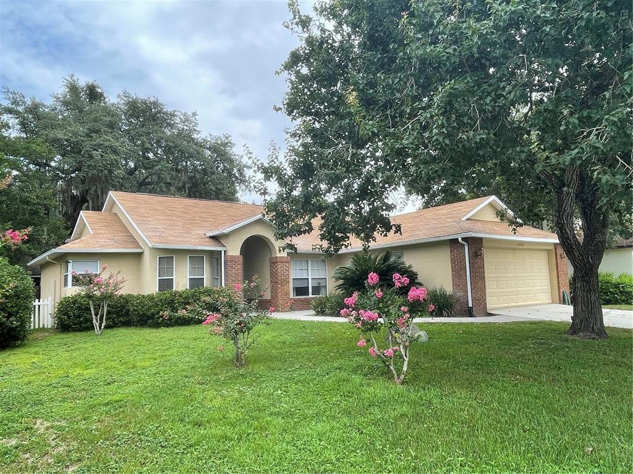
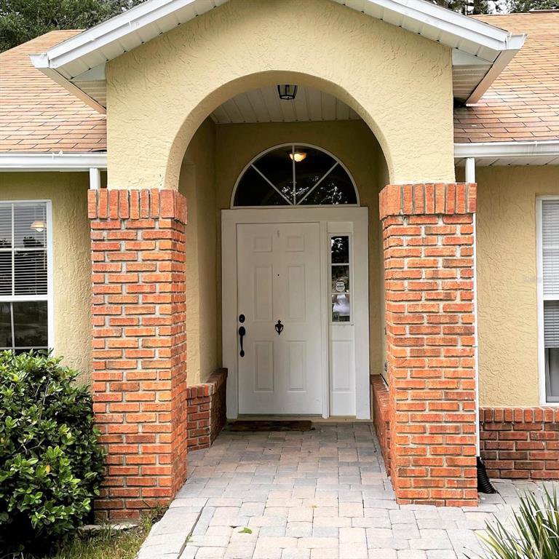
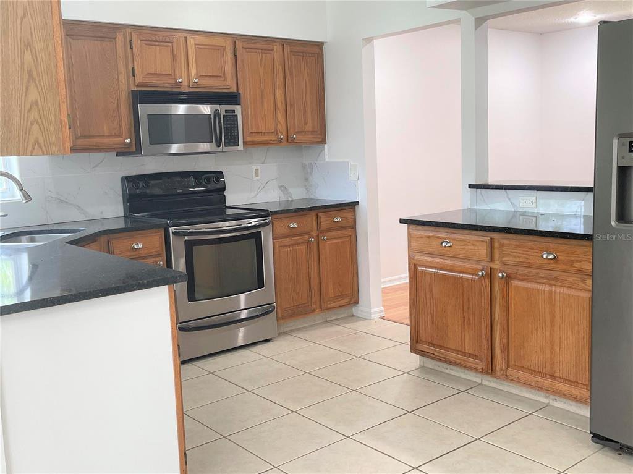
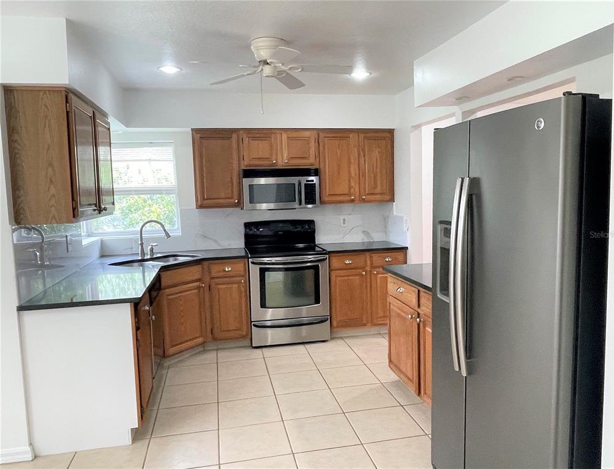
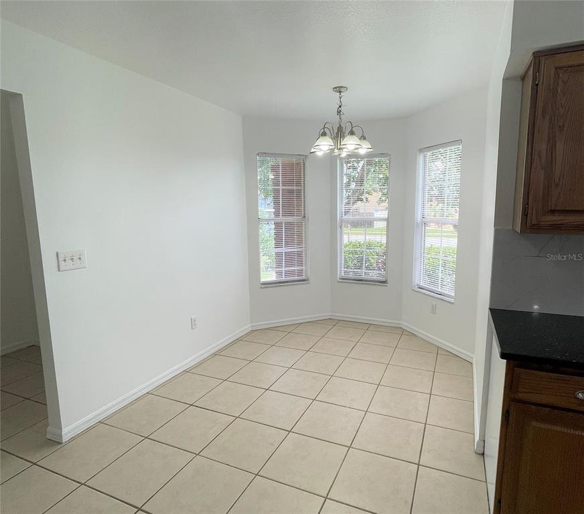
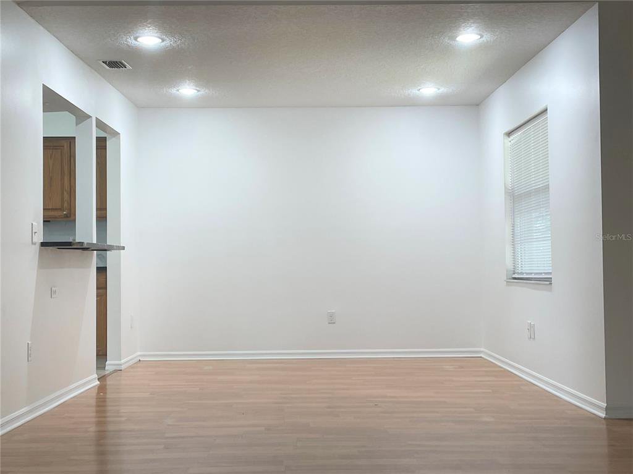


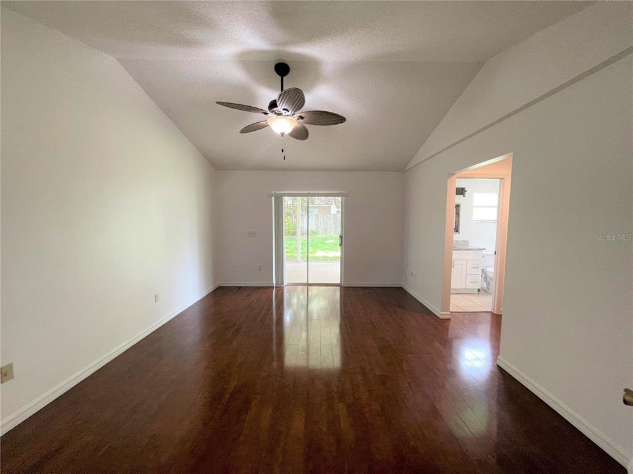
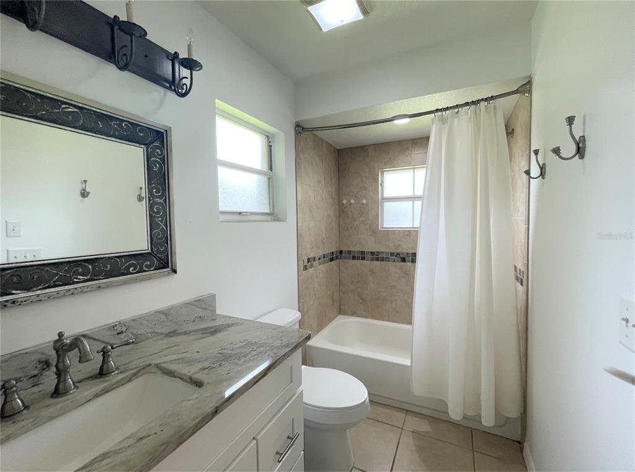
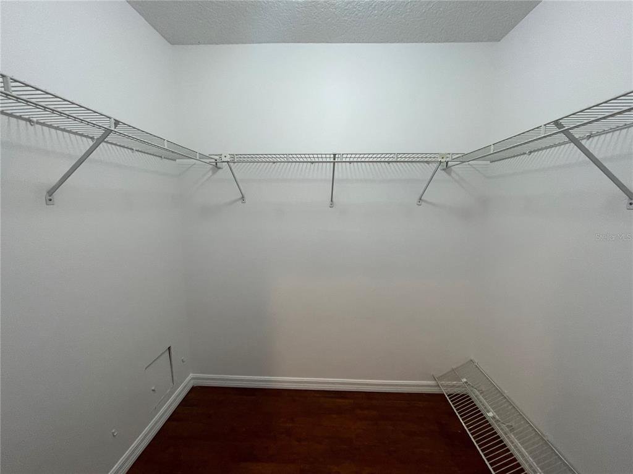
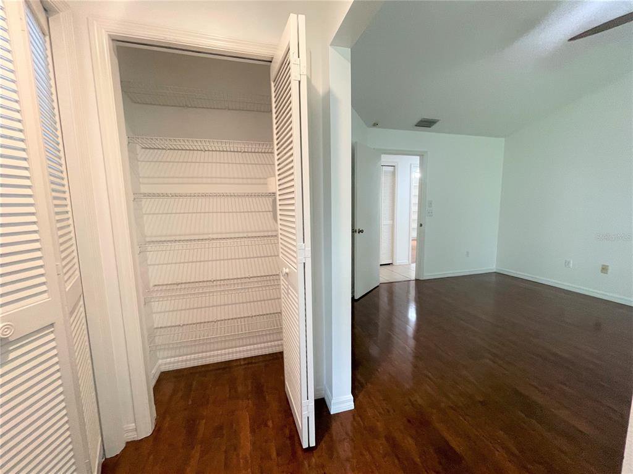


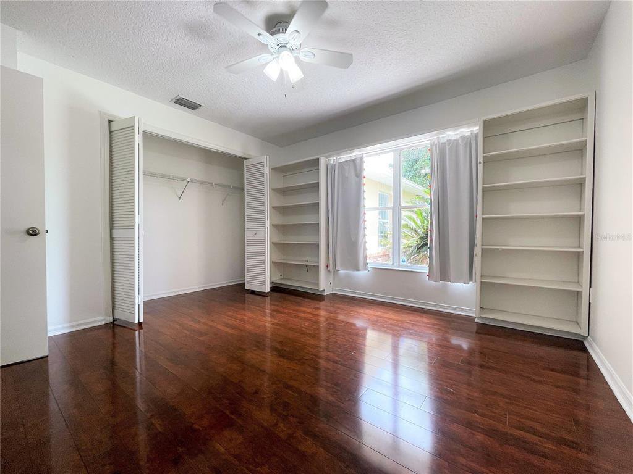
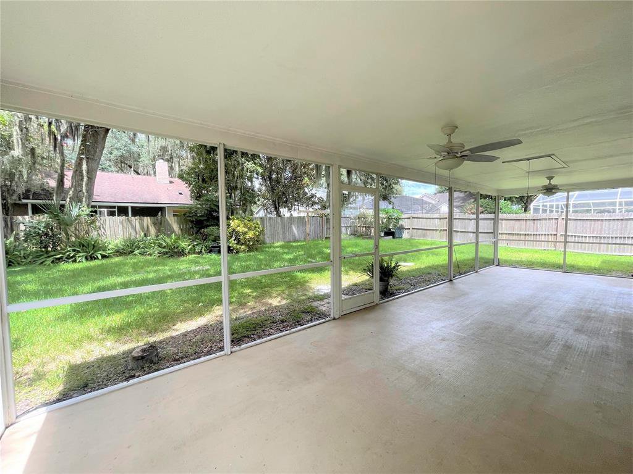
/u.realgeeks.media/belbenrealtygroup/400dpilogo.png)